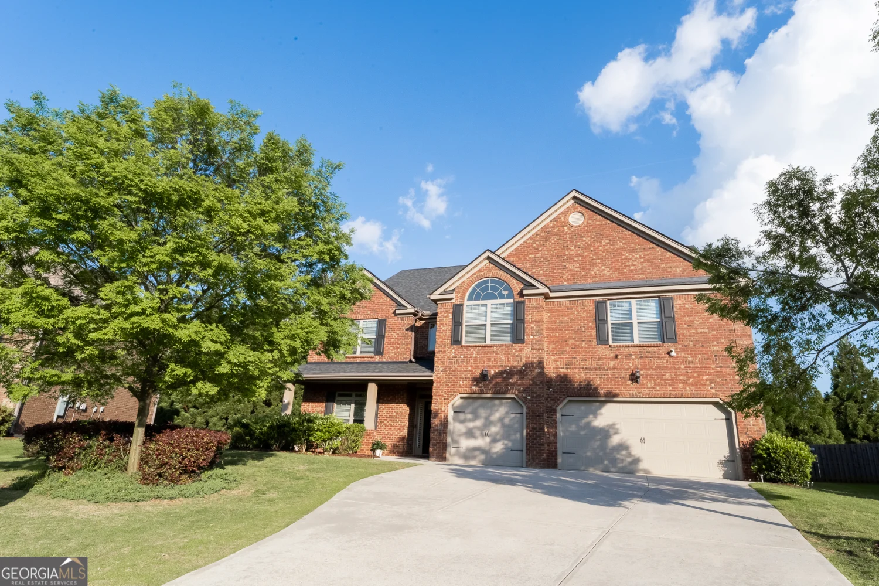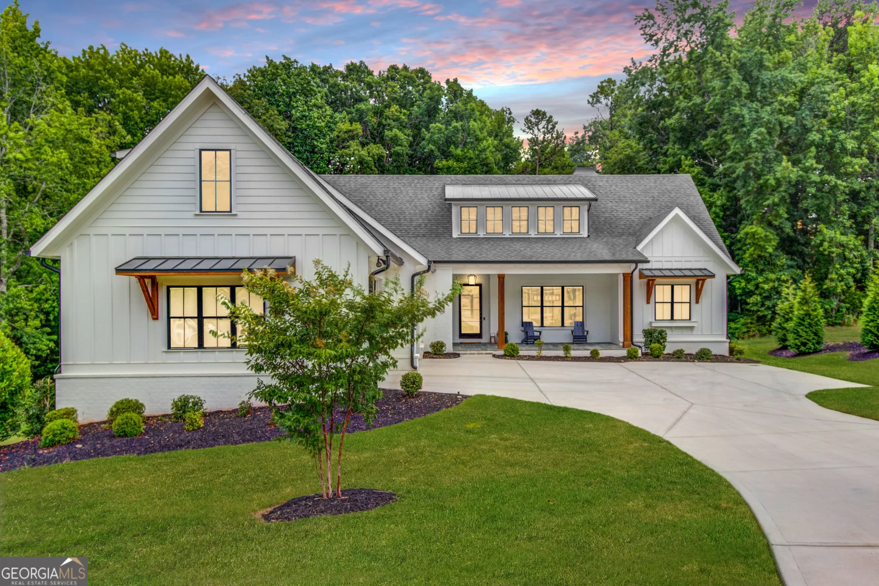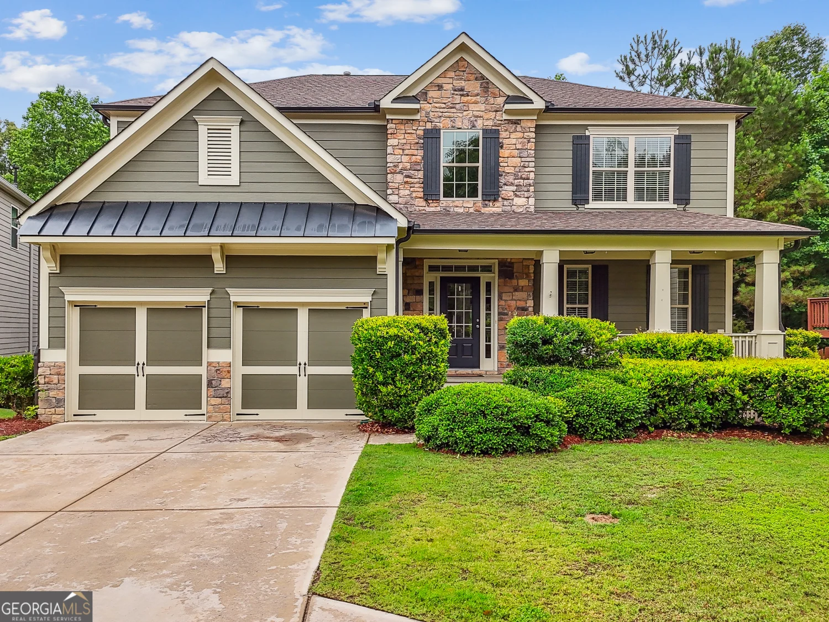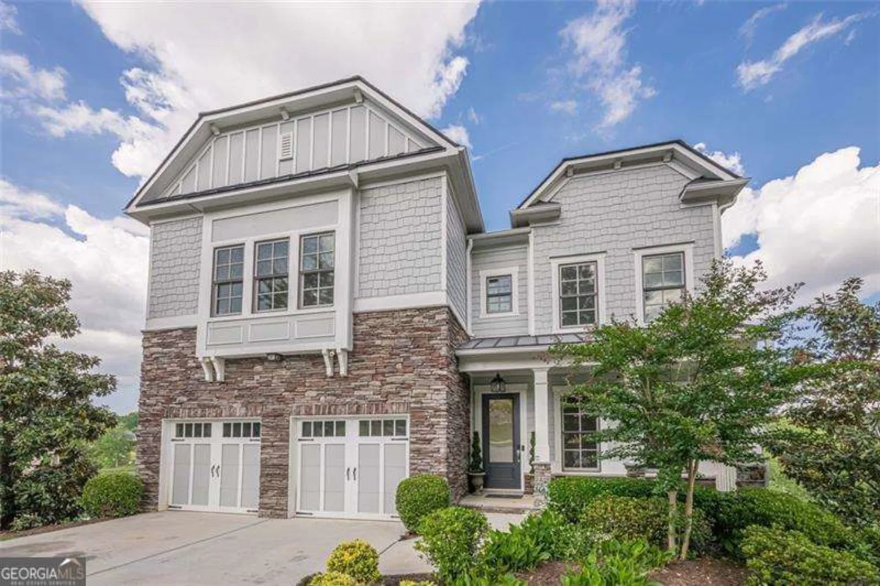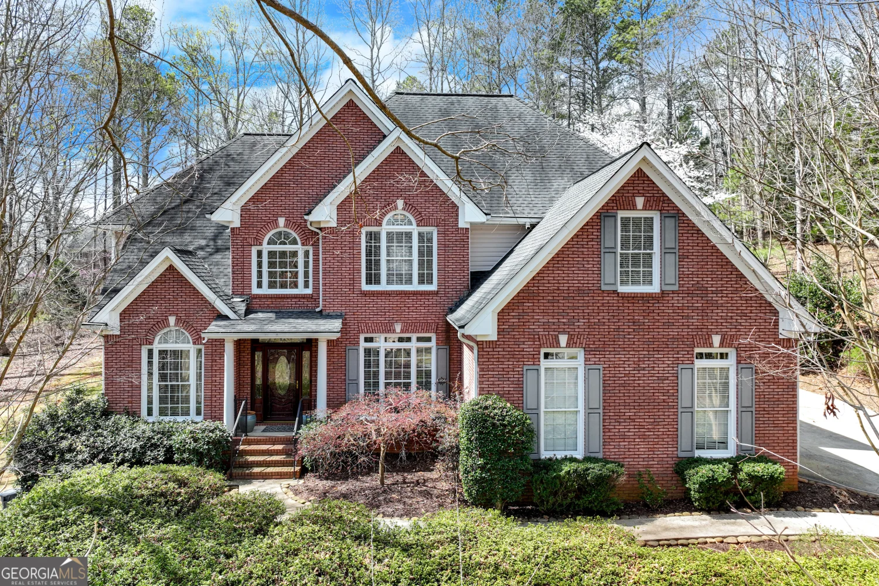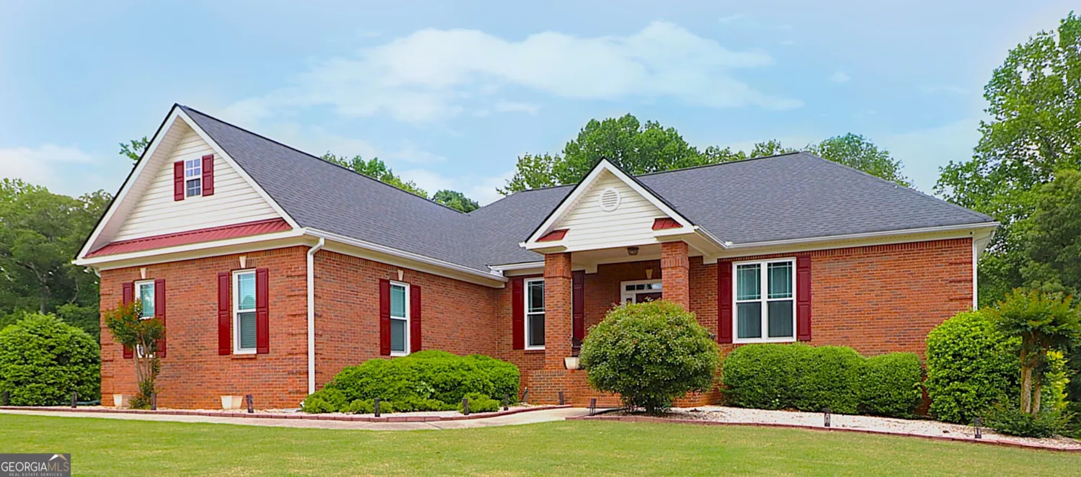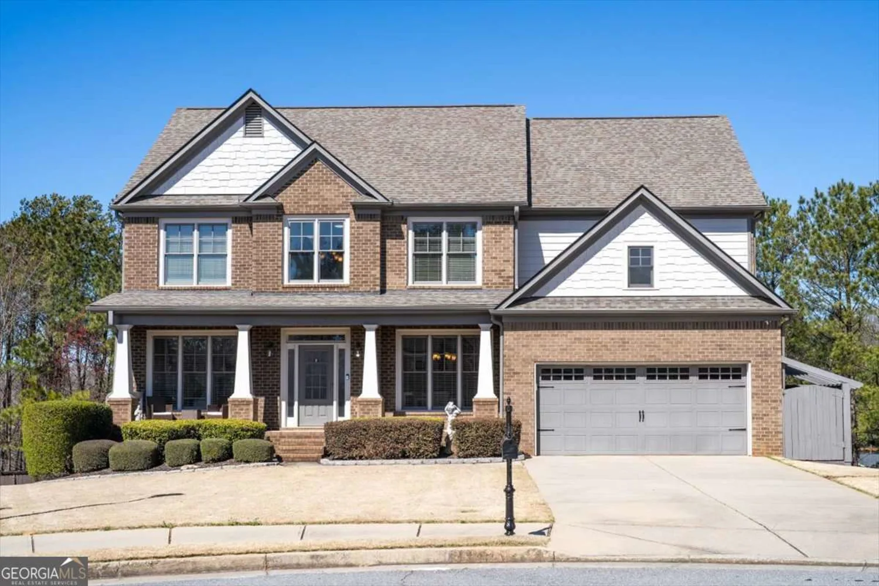7143 lake edge driveFlowery Branch, GA 30542
7143 lake edge driveFlowery Branch, GA 30542
Description
Come by and tour this beautiful home in booming Flowery Branch...enter to win a pair of Ray-Ban Meta Glasses! Don't miss this rare opportunity to own a lake front home in the highly desirable Sterling on the Lake community! This LIKE-NEW home, built by Vanderbilt Homes, offers stunning lake views, modern conveniences, and resort-style amenities, Step inside to find a formal dining room and an open-concept living area featuring a spacious eat-in kitchen, stainless steel appliances, a walk-in pantry, and an attached butler's pantry. Large windows provide gorgeous lake views throughout the main level. A main-level bedroom with a full bathroom is perfect for guests or flexible main-level living. Upstairs, enjoy a large loft ideal for a media room, office, or play area. The private primary suite boasts sweeping lake views, a spa-like bathroom with a soaking tub, walk-in shower, dual vanities, and a massive walk-in closet. You'll also find 3 additional spacious bedrooms, two full bathrooms, and an upstairs laundry room with a linen keep. The unfinished basement is already partially studded and plumbed for a future bathroom and kitchen-perfect for expansion. Relax outdoors in the screened-in porch, gather around the fire pit, or walk through your private gated access to the lake. The fully fenced backyard is perfect for pets or play. The 3-car garage offers plenty of space for a workshop or golf cart. Located in beautiful Flowery Branch, near top-rated schools, shopping, dining, and minutes from Lake Lanier. Community Amenities Include: Amphitheater * Clubhouse * Gym * Walking Trails * Pools * Lake Access * Fishing * Kayaks * Tennis * Pickleball * Playground * Year-Round Social Events Bonus: Seller is offering a 1-Year Home Warranty and $5,000 "Your Way" Credit!
Property Details for 7143 LAKE EDGE Drive
- Subdivision ComplexSterling on the Lake
- Architectural StyleCraftsman, Traditional
- Num Of Parking Spaces6
- Parking FeaturesGarage, Attached, Garage Door Opener
- Property AttachedNo
- Waterfront FeaturesLake
LISTING UPDATED:
- StatusActive
- MLS #10509393
- Days on Site32
- Taxes$8,078 / year
- HOA Fees$1,575 / month
- MLS TypeResidential
- Year Built2020
- Lot Size0.21 Acres
- CountryHall
LISTING UPDATED:
- StatusActive
- MLS #10509393
- Days on Site32
- Taxes$8,078 / year
- HOA Fees$1,575 / month
- MLS TypeResidential
- Year Built2020
- Lot Size0.21 Acres
- CountryHall
Building Information for 7143 LAKE EDGE Drive
- StoriesThree Or More
- Year Built2020
- Lot Size0.2110 Acres
Payment Calculator
Term
Interest
Home Price
Down Payment
The Payment Calculator is for illustrative purposes only. Read More
Property Information for 7143 LAKE EDGE Drive
Summary
Location and General Information
- Community Features: Clubhouse, Fitness Center, Lake, Playground, Pool, Shared Dock, Sidewalks, Swim Team, Tennis Court(s)
- Directions: GPS Friendly
- Coordinates: 34.151002,-83.902757
School Information
- Elementary School: Spout Springs
- Middle School: C W Davis
- High School: Flowery Branch
Taxes and HOA Information
- Parcel Number: 15047M000021
- Tax Year: 2024
- Association Fee Includes: Swimming, Tennis
Virtual Tour
Parking
- Open Parking: No
Interior and Exterior Features
Interior Features
- Cooling: Central Air
- Heating: Central
- Appliances: Double Oven, Dishwasher, Disposal, Dryer, Refrigerator
- Basement: Bath/Stubbed, Interior Entry, Exterior Entry, Full, Unfinished
- Flooring: Carpet, Hardwood, Tile
- Interior Features: High Ceilings, Double Vanity, In-Law Floorplan
- Levels/Stories: Three Or More
- Kitchen Features: Kitchen Island, Walk-in Pantry, Solid Surface Counters
- Main Bedrooms: 1
- Total Half Baths: 1
- Bathrooms Total Integer: 5
- Main Full Baths: 1
- Bathrooms Total Decimal: 4
Exterior Features
- Construction Materials: Brick, Press Board
- Fencing: Back Yard, Fenced
- Patio And Porch Features: Deck, Patio, Screened
- Roof Type: Composition
- Laundry Features: Upper Level
- Pool Private: No
Property
Utilities
- Sewer: Public Sewer
- Utilities: Cable Available, Electricity Available, High Speed Internet, Natural Gas Available, Phone Available, Underground Utilities, Water Available
- Water Source: Public
Property and Assessments
- Home Warranty: Yes
- Property Condition: Resale
Green Features
Lot Information
- Above Grade Finished Area: 3586
- Lot Features: Cul-De-Sac
- Waterfront Footage: Lake
Multi Family
- Number of Units To Be Built: Square Feet
Rental
Rent Information
- Land Lease: Yes
Public Records for 7143 LAKE EDGE Drive
Tax Record
- 2024$8,078.00 ($673.17 / month)
Home Facts
- Beds5
- Baths4
- Total Finished SqFt5,161 SqFt
- Above Grade Finished3,586 SqFt
- Below Grade Finished1,575 SqFt
- StoriesThree Or More
- Lot Size0.2110 Acres
- StyleSingle Family Residence
- Year Built2020
- APN15047M000021
- CountyHall
- Fireplaces1


