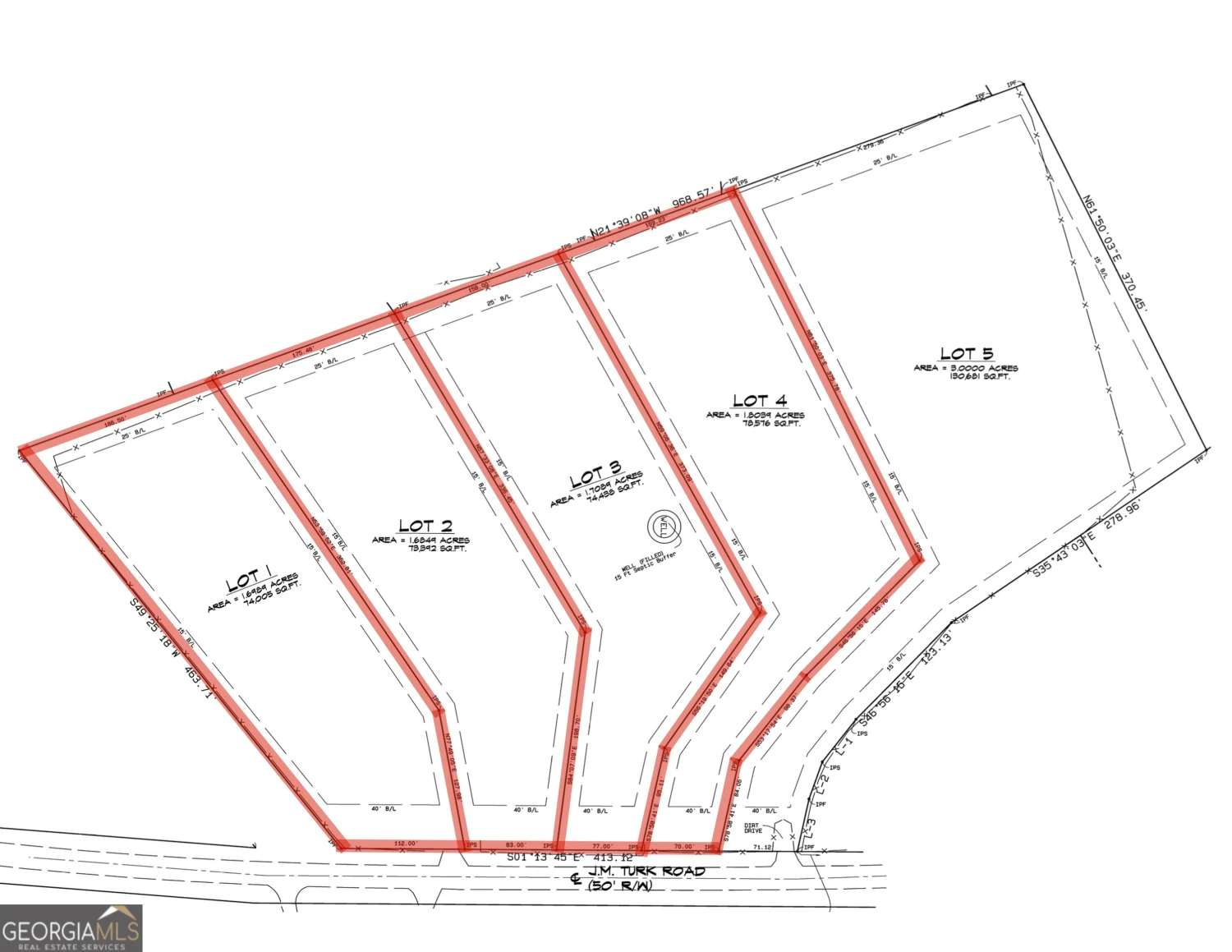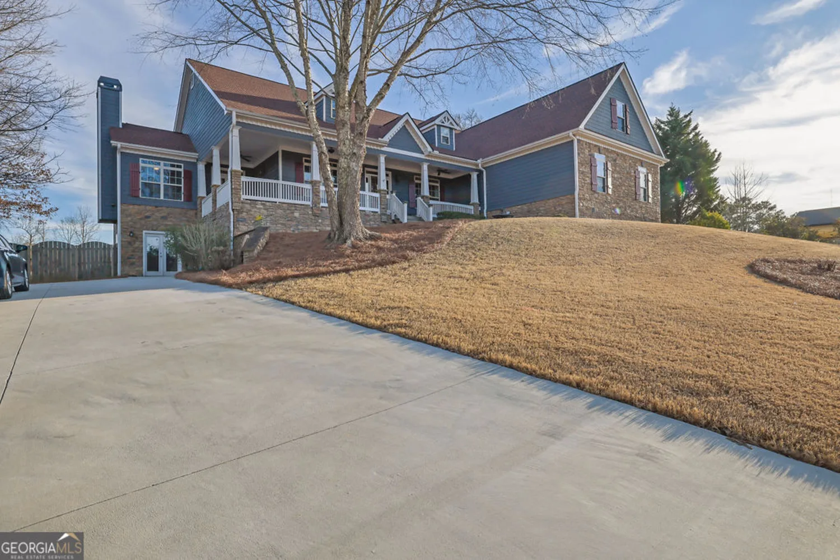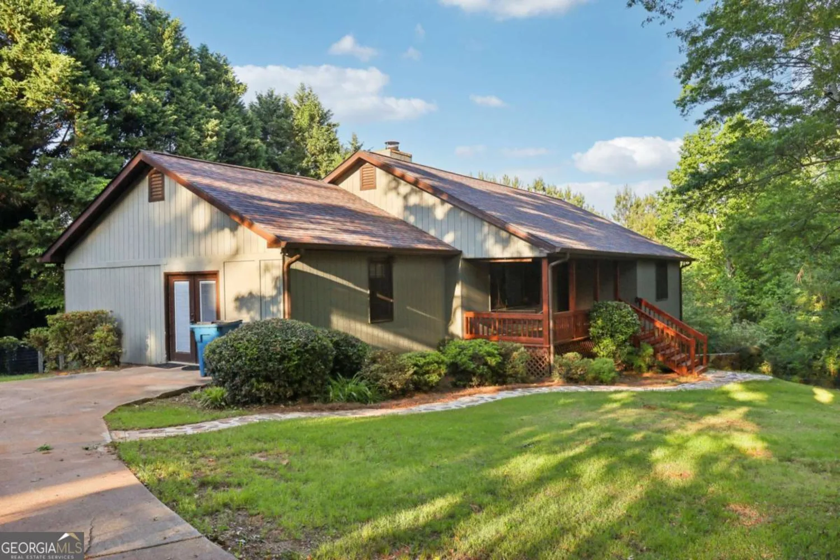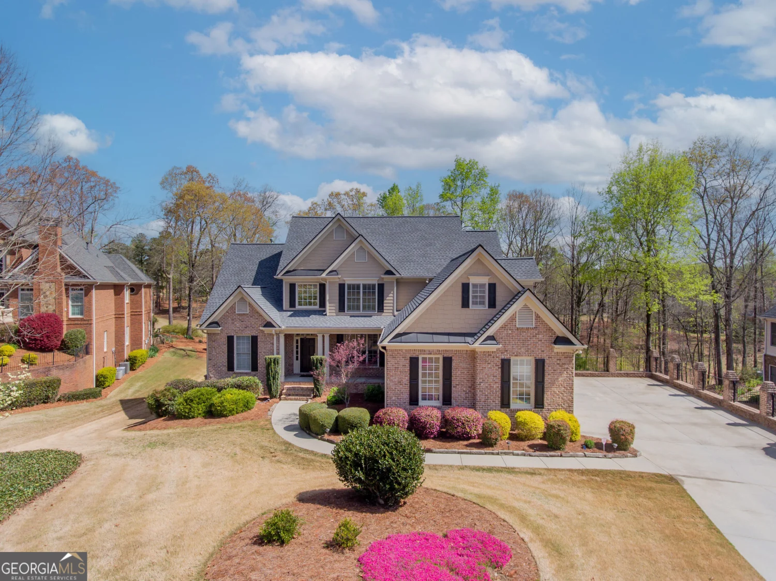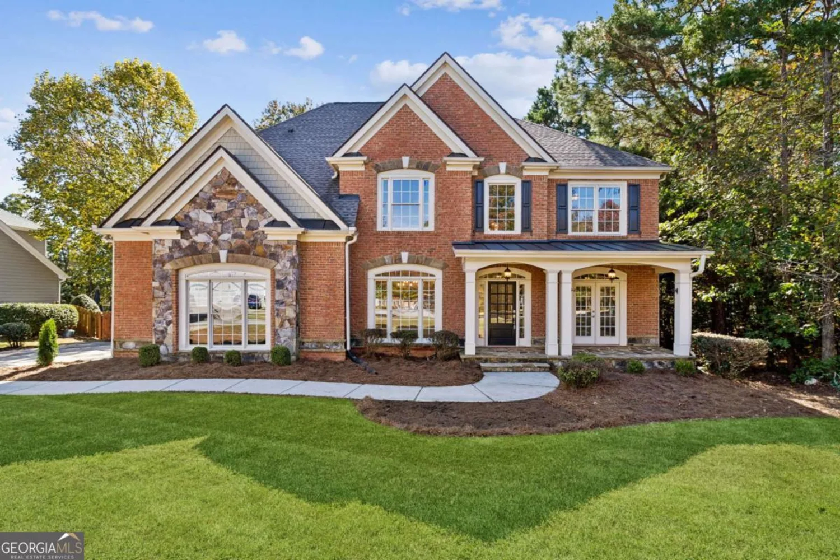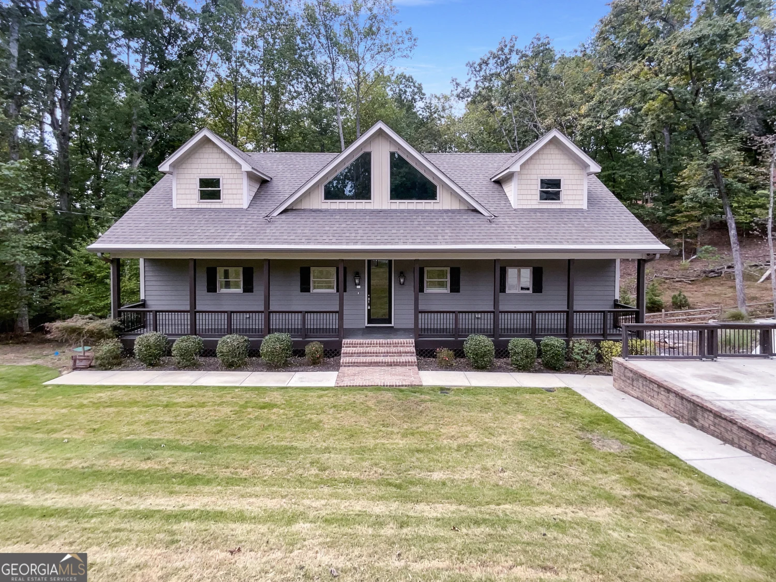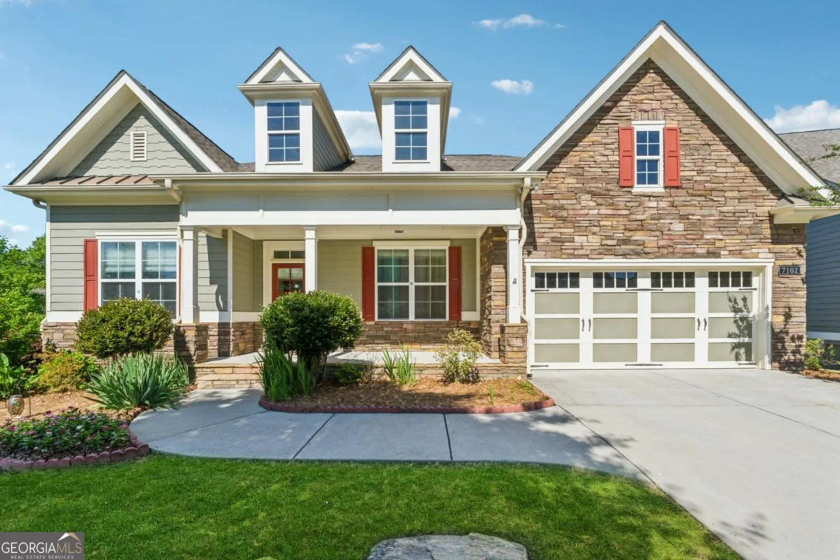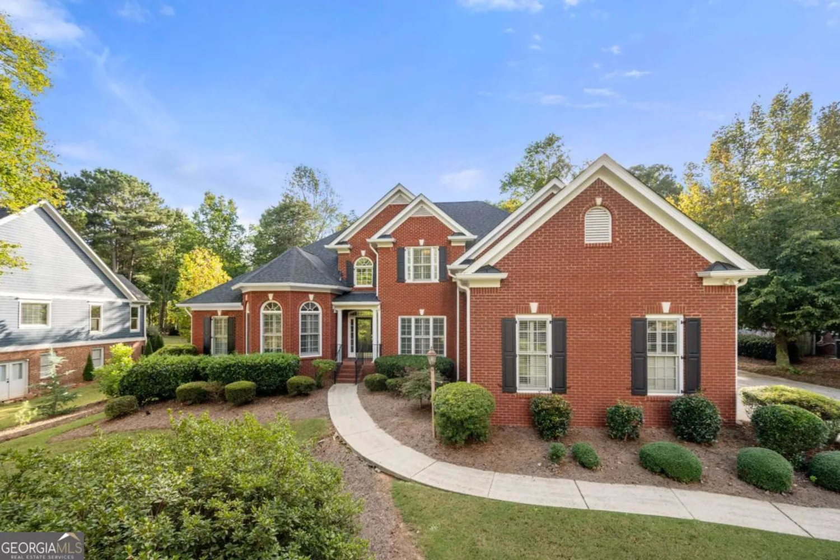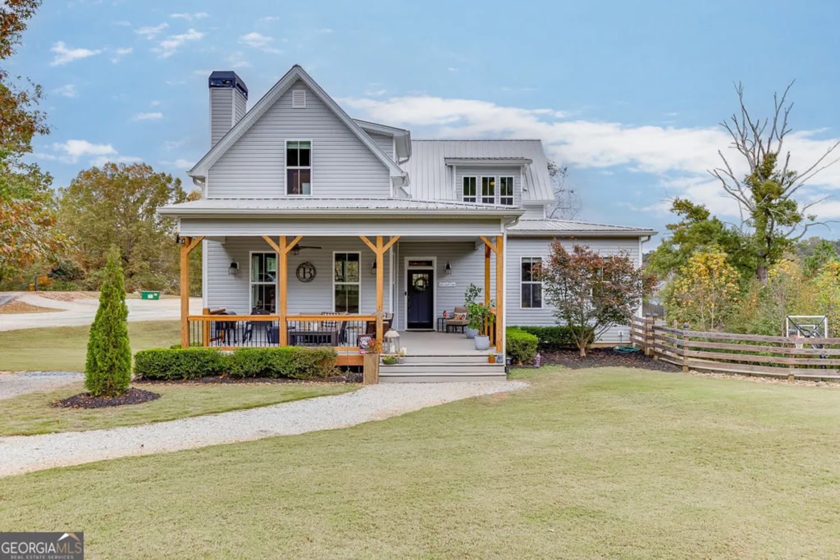6354 brookridge driveFlowery Branch, GA 30542
6354 brookridge driveFlowery Branch, GA 30542
Description
Stunning 3-Story, 3-Sided brick Home in Sought-After Wynfield Subdivision Location: Hall County, Buford School District Bedrooms: 7 Bathrooms: 5 Welcome to this gorgeous, expansive 3-story home located in the highly desirable Wynfield subdivision of Hall County in the Buford City School District. With a perfect blend of luxury, functionality, and ample space, this 7-bedroom, 5-bathroom residence offers the ideal environment for both relaxation and entertaining. Situated less than five miles from Lake Lanier, you'll have easy access to countless outdoor adventures, as well as shopping and dining at Target, Ross, Marshalls, T.J. Maxx, and upcoming local developments. Key Features: Spacious Design: 5,676 sq. ft. of living space, with 3 levels of thoughtfully designed rooms, including a bonus bedroom and bath on the main level for added flexibility that was added after purchase. Impressive Curb Appeal: Pull into your oversized driveway leading to a 3-car garage. Security cameras and an alarm system provide peace of mind, while the covered front patio offers a perfect spot to relax with your morning coffee. Luxurious Interior: The main level boasts stunning hardwood floors throughout, a two-story foyer, elegant wainscoting, arched walkways, coffered ceilings in the living and dining rooms, and a beautiful stone fireplace. Expansive windows fill the home with natural light, offering picturesque views of the fenced-in backyard with a covered patio for more relaxation and easy entertaining options. Chef's Kitchen: The spacious kitchen features a brand-new KitchenAid Dishwasher, all stainless steel appliances, a new garbage disposal, and a reverse osmosis water filter in the sink. The oversized granite island can seat 6-8 people comfortably and complements the rich brown cabinetry, creating a perfect cooking and entertaining space. Additional storage is available in the walk-in pantry. Main Level Office: French doors open into a private office space, ideal for working from home. Comfort & Convenience: The upstairs features carpet, tiled bathrooms with granite sinks, and a laundry room for added convenience. The master suite is truly fit for royalty with trey ceilings, a sitting area, his-and-her oversized closets, and separate vanities. After a long day unwind in your jetted soaker tub or beautiful tiled shower. Upper-Level Retreat: This home offers even more room upstairs, including two large bedrooms, a bathroom, and a fantastic playroom that overlooks the foyer. The top level features two huge additional bedrooms and a media room perfect for movie nights, gaming, or entertaining guests. Outdoor Space: The fenced-in backyard is ideal for outdoor activities and features a covered patio for enjoying the beautiful weather. Additional Features: French Drain added for optimization of the back yard irrigation drainage system. Irrigation system, Tiled showers with Wi-Fi speakers in the guest bedroom on the main level. Iron rod handrails throughout. Security system with cameras. Oversized 3-car garage. Beautiful trim and molding accents throughout. This home offers everything you could desire and more-space, luxury, and convenience, all in an unbeatable location. Don't miss out on this rare gem! Schedule a tour and make this dream home yours!
Property Details for 6354 Brookridge Drive
- Subdivision ComplexWynfield
- Architectural StyleBrick 3 Side, Traditional
- ExteriorSprinkler System
- Parking FeaturesAttached, Garage, Garage Door Opener
- Property AttachedNo
LISTING UPDATED:
- StatusActive
- MLS #10496382
- Days on Site5
- Taxes$6,259.12 / year
- HOA Fees$400 / month
- MLS TypeResidential
- Year Built2014
- Lot Size0.35 Acres
- CountryHall
LISTING UPDATED:
- StatusActive
- MLS #10496382
- Days on Site5
- Taxes$6,259.12 / year
- HOA Fees$400 / month
- MLS TypeResidential
- Year Built2014
- Lot Size0.35 Acres
- CountryHall
Building Information for 6354 Brookridge Drive
- StoriesThree Or More
- Year Built2014
- Lot Size0.3500 Acres
Payment Calculator
Term
Interest
Home Price
Down Payment
The Payment Calculator is for illustrative purposes only. Read More
Property Information for 6354 Brookridge Drive
Summary
Location and General Information
- Community Features: Sidewalks, Street Lights
- Directions: USE GPS
- Coordinates: 34.1608,-83.941812
School Information
- Elementary School: Buford
- Middle School: Buford
- High School: Buford
Taxes and HOA Information
- Parcel Number: 08138A002037
- Tax Year: 23
- Association Fee Includes: Other
Virtual Tour
Parking
- Open Parking: No
Interior and Exterior Features
Interior Features
- Cooling: Ceiling Fan(s), Central Air, Electric
- Heating: Central, Electric
- Appliances: Cooktop, Dishwasher, Disposal, Double Oven, Gas Water Heater, Microwave, Oven, Stainless Steel Appliance(s)
- Basement: None
- Fireplace Features: Gas Log, Living Room
- Flooring: Carpet, Hardwood, Laminate, Tile
- Interior Features: High Ceilings, Separate Shower, Soaking Tub, Tile Bath, Tray Ceiling(s), Entrance Foyer, Walk-In Closet(s)
- Levels/Stories: Three Or More
- Other Equipment: Satellite Dish
- Window Features: Double Pane Windows
- Kitchen Features: Breakfast Area, Kitchen Island, Pantry, Walk-in Pantry
- Main Bedrooms: 1
- Bathrooms Total Integer: 5
- Main Full Baths: 1
- Bathrooms Total Decimal: 5
Exterior Features
- Construction Materials: Brick
- Fencing: Back Yard, Fenced
- Patio And Porch Features: Patio, Porch
- Roof Type: Composition
- Security Features: Carbon Monoxide Detector(s), Security System, Smoke Detector(s)
- Spa Features: Bath
- Laundry Features: In Hall, Upper Level
- Pool Private: No
Property
Utilities
- Sewer: Public Sewer
- Utilities: Cable Available, Electricity Available, High Speed Internet, Natural Gas Available, Phone Available, Sewer Connected, Underground Utilities, Water Available
- Water Source: Public
Property and Assessments
- Home Warranty: Yes
- Property Condition: Resale
Green Features
Lot Information
- Above Grade Finished Area: 5676
- Lot Features: Level
Multi Family
- Number of Units To Be Built: Square Feet
Rental
Rent Information
- Land Lease: Yes
Public Records for 6354 Brookridge Drive
Tax Record
- 23$6,259.12 ($521.59 / month)
Home Facts
- Beds7
- Baths5
- Total Finished SqFt5,676 SqFt
- Above Grade Finished5,676 SqFt
- StoriesThree Or More
- Lot Size0.3500 Acres
- StyleSingle Family Residence
- Year Built2014
- APN08138A002037
- CountyHall
- Fireplaces1


