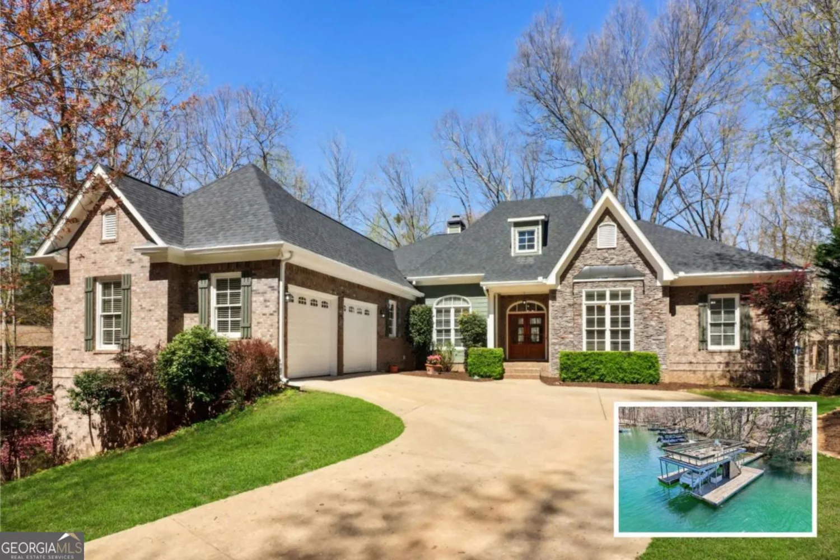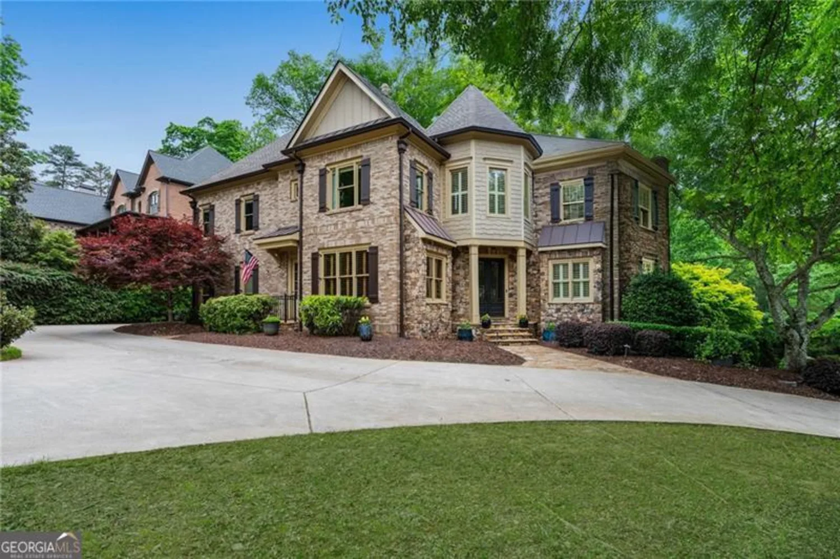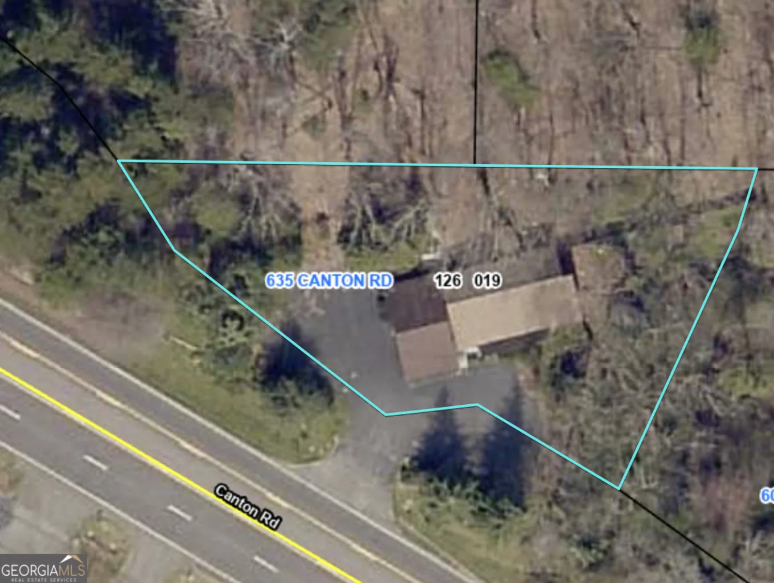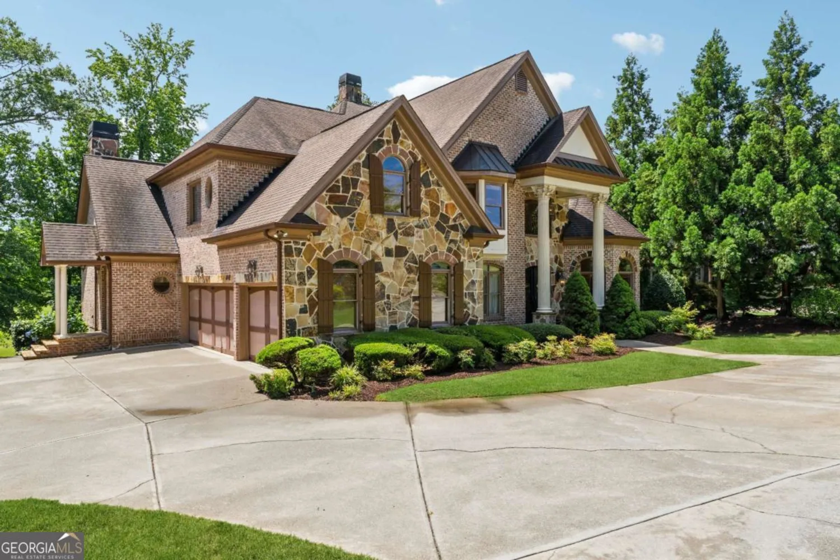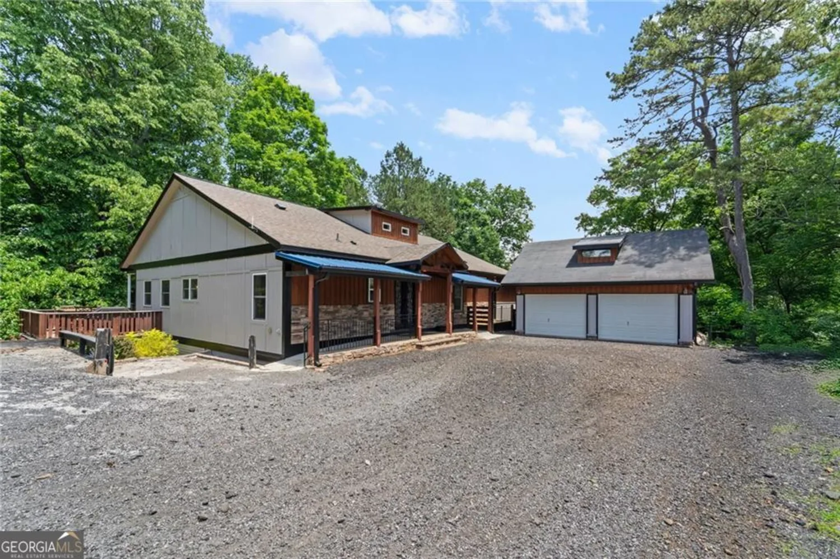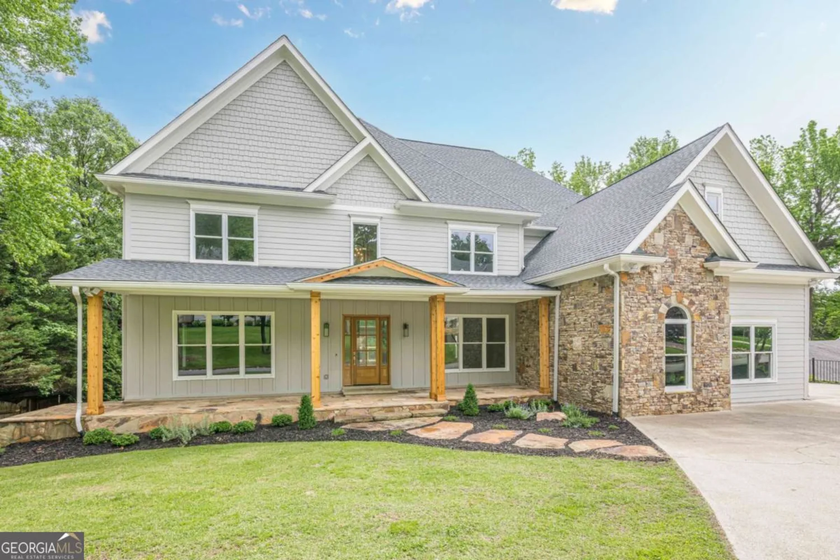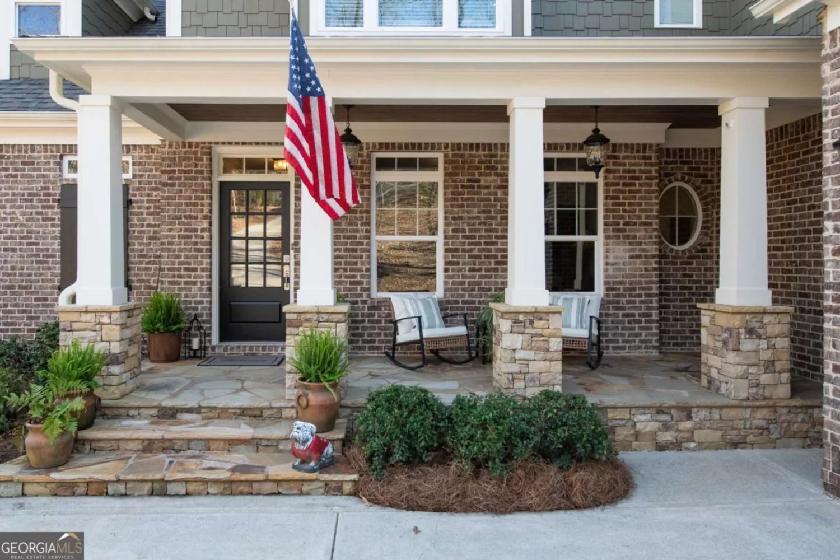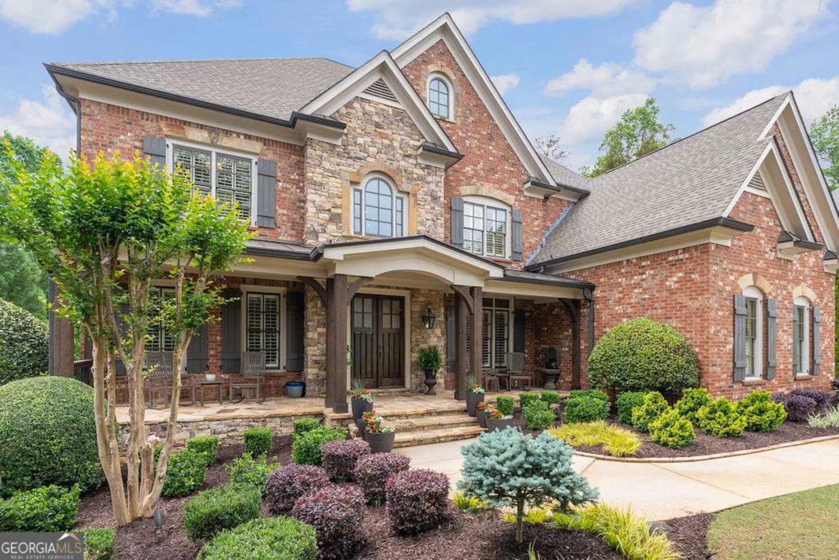1525 lockridge driveCumming, GA 30041
1525 lockridge driveCumming, GA 30041
Description
Your private paradise awaits on Lake Lanier at 1525 Lockridge Drive. This prestigious property is beyond exceptional and offers an unparalleled opportunity to enjoy all the best lake life has to offer. Fully updated and exquisitely designed with quality upgrades, everything has already been done for you. This elegant 5 bedroom, 4.5 bath home with 3 bay attached garage features an open concept floor plan, master suite on main with new spa-like bath, custom closets, beautifully refinished hardwood floors, walls of windows and multiple french doors throughout all levels of the home bringing the outdoors in. The chef's kitchen delights and features professional grade appliances to expertly create your favorite dishes. The fully finished terrace level offers endless indoor entertaining spaces including home theatre for family movie nights, stone fireplace, multiple seating areas, billiards area, game room, walk-in wine cellar plus flex space for working out or additional sleeping quarters. While the interiors of the home offer beautiful design, excellent craftsmanship and every modern detail you could desire, the outdoor areas are truly where the magic happens. You'll love entertaining and hosting memorable gatherings with the inviting salt water pebble tec POOL with spa, waterfall, swim up bar and tanning ledge, outdoor dining, cooking and entertaining areas and of course plentiful VIEWS with the beautiful lake as your muse. LOCATION: the most sought-after area South lake - Forsyth means you'll be minutes away to dining and shopping with the easiest commutes to Alpharetta and Atlanta. PRIVACY: the refined retreat is so close to everything, yet peacefully nestled on a private lot in a quiet wake-proof cove. DOCK: the 32 x 28 single slip dock with a party deck is your gateway to even more adventures, relaxation and fun. A newer roof, water heater and HVAC systems, irrigation system and landscape lighting ensure this lifestyle property is low maintenance with peak performance. Summer is here and lake life is the best life, especially when you can call this pinnacle Lake Lanier luxury property home!
Property Details for 1525 Lockridge Drive
- Subdivision ComplexMashburn Landing
- Architectural StyleBrick 4 Side, European
- ExteriorDock, Gas Grill, Sprinkler System, Veranda, Water Feature
- Num Of Parking Spaces3
- Parking FeaturesAttached, Garage, Garage Door Opener, Kitchen Level
- Property AttachedYes
- Waterfront FeaturesCorps of Engineers Control, Deep Water Access, Dock Rights, Floating Dock, Lake
LISTING UPDATED:
- StatusActive
- MLS #10485006
- Days on Site48
- Taxes$11,876.78 / year
- HOA Fees$500 / month
- MLS TypeResidential
- Year Built1996
- Lot Size0.59 Acres
- CountryForsyth
LISTING UPDATED:
- StatusActive
- MLS #10485006
- Days on Site48
- Taxes$11,876.78 / year
- HOA Fees$500 / month
- MLS TypeResidential
- Year Built1996
- Lot Size0.59 Acres
- CountryForsyth
Building Information for 1525 Lockridge Drive
- StoriesTwo
- Year Built1996
- Lot Size0.5900 Acres
Payment Calculator
Term
Interest
Home Price
Down Payment
The Payment Calculator is for illustrative purposes only. Read More
Property Information for 1525 Lockridge Drive
Summary
Location and General Information
- Community Features: None
- Directions: From GA 400N - Go right off of exit 14 onto GA 20. Go left at second light Sanders Rd. - Right on Buford Dam Rd for approx 1 mile. Left on Lockridge Drive (Mashburn Landing Sub) - home is on the left.
- View: Lake
- Coordinates: 34.188439,-84.112408
School Information
- Elementary School: Mashburn
- Middle School: Lakeside
- High School: Forsyth Central
Taxes and HOA Information
- Parcel Number: 198 332
- Tax Year: 23
- Association Fee Includes: Other
Virtual Tour
Parking
- Open Parking: No
Interior and Exterior Features
Interior Features
- Cooling: Ceiling Fan(s), Central Air, Electric, Heat Pump, Whole House Fan, Zoned
- Heating: Central, Forced Air, Natural Gas, Zoned
- Appliances: Convection Oven, Cooktop, Dishwasher, Disposal, Double Oven, Gas Water Heater, Ice Maker, Microwave, Oven, Refrigerator, Stainless Steel Appliance(s)
- Basement: Bath Finished, Daylight, Exterior Entry, Finished, Full, Interior Entry
- Fireplace Features: Basement, Factory Built, Family Room, Gas Log, Gas Starter, Living Room, Master Bedroom, Outside
- Flooring: Carpet, Hardwood, Stone, Tile
- Interior Features: Bookcases, Double Vanity, High Ceilings, Master On Main Level, Separate Shower, Soaking Tub, Tile Bath, Tray Ceiling(s), Entrance Foyer, Vaulted Ceiling(s), Walk-In Closet(s), Wet Bar, Wine Cellar
- Levels/Stories: Two
- Other Equipment: Home Theater
- Window Features: Double Pane Windows, Window Treatments
- Kitchen Features: Kitchen Island, Pantry
- Foundation: Pillar/Post/Pier
- Main Bedrooms: 1
- Total Half Baths: 1
- Bathrooms Total Integer: 5
- Main Full Baths: 1
- Bathrooms Total Decimal: 4
Exterior Features
- Construction Materials: Brick
- Fencing: Back Yard, Fenced, Other
- Patio And Porch Features: Deck, Patio, Porch
- Pool Features: Heated, Pool/Spa Combo, In Ground, Salt Water
- Roof Type: Composition
- Security Features: Security System, Smoke Detector(s)
- Laundry Features: Mud Room
- Pool Private: No
- Other Structures: Covered Dock, Outdoor Kitchen
Property
Utilities
- Sewer: Septic Tank
- Utilities: Cable Available, Electricity Available, High Speed Internet, Natural Gas Available, Phone Available, Underground Utilities, Water Available
- Water Source: Public
Property and Assessments
- Home Warranty: Yes
- Property Condition: Resale
Green Features
Lot Information
- Above Grade Finished Area: 3731
- Common Walls: No Common Walls
- Lot Features: Level, Private
- Waterfront Footage: Corps of Engineers Control, Deep Water Access, Dock Rights, Floating Dock, Lake
Multi Family
- Number of Units To Be Built: Square Feet
Rental
Rent Information
- Land Lease: Yes
Public Records for 1525 Lockridge Drive
Tax Record
- 23$11,876.78 ($989.73 / month)
Home Facts
- Beds5
- Baths4
- Total Finished SqFt5,827 SqFt
- Above Grade Finished3,731 SqFt
- Below Grade Finished2,096 SqFt
- StoriesTwo
- Lot Size0.5900 Acres
- StyleSingle Family Residence
- Year Built1996
- APN198 332
- CountyForsyth
- Fireplaces4


