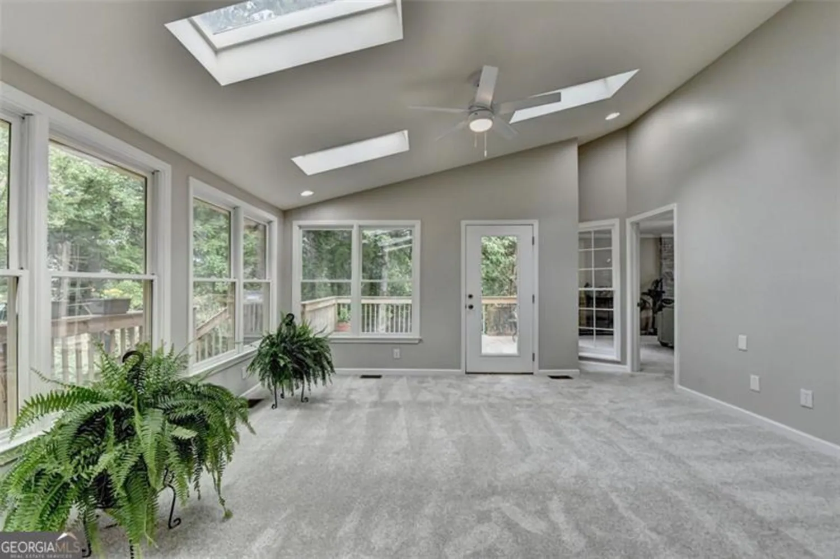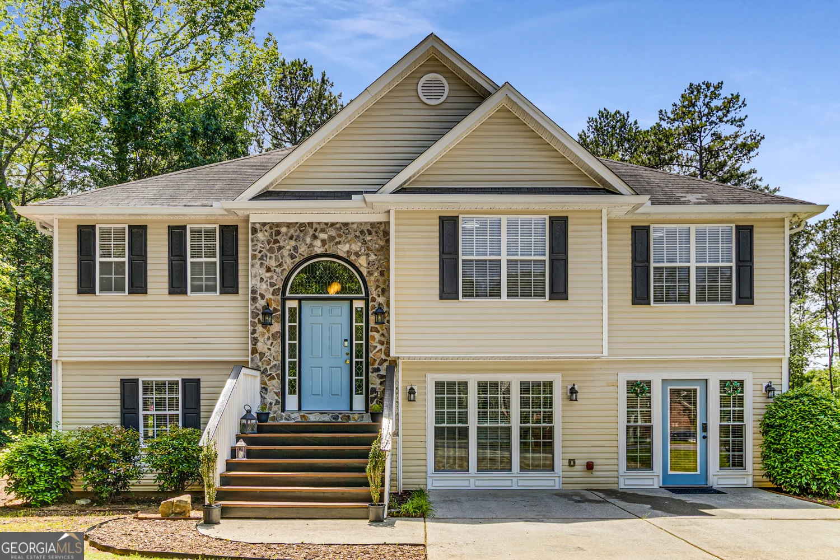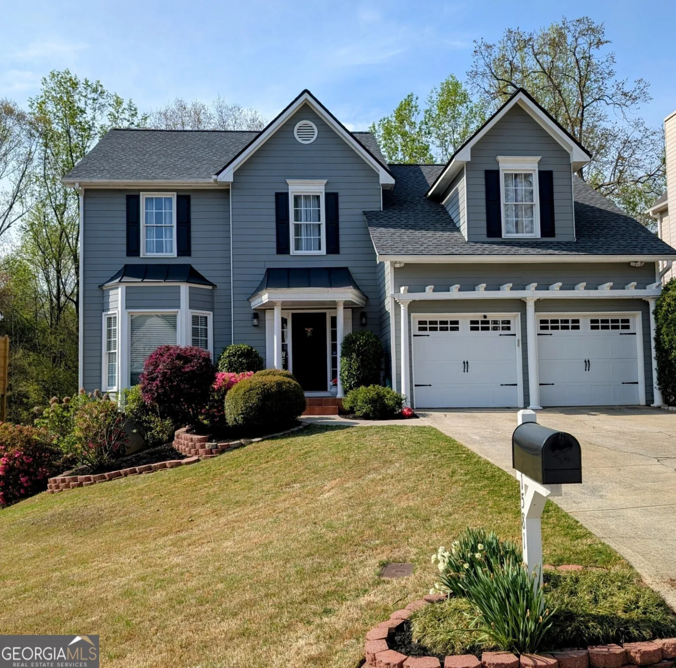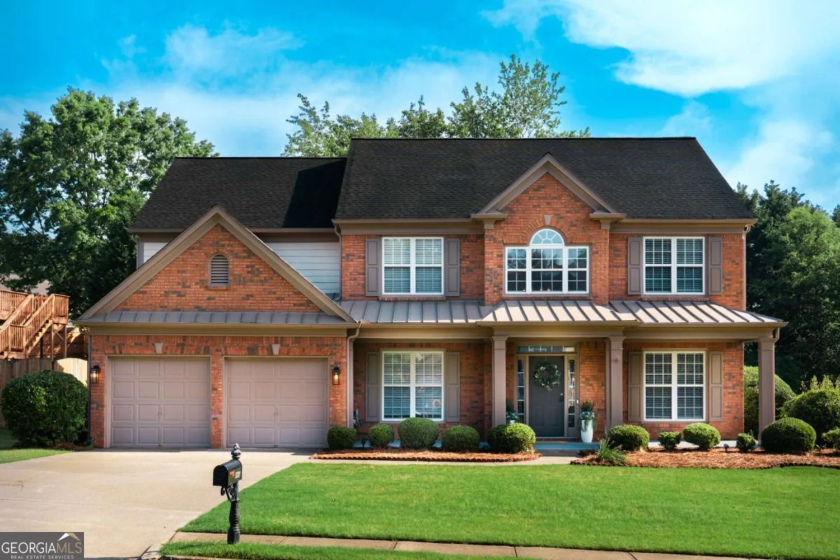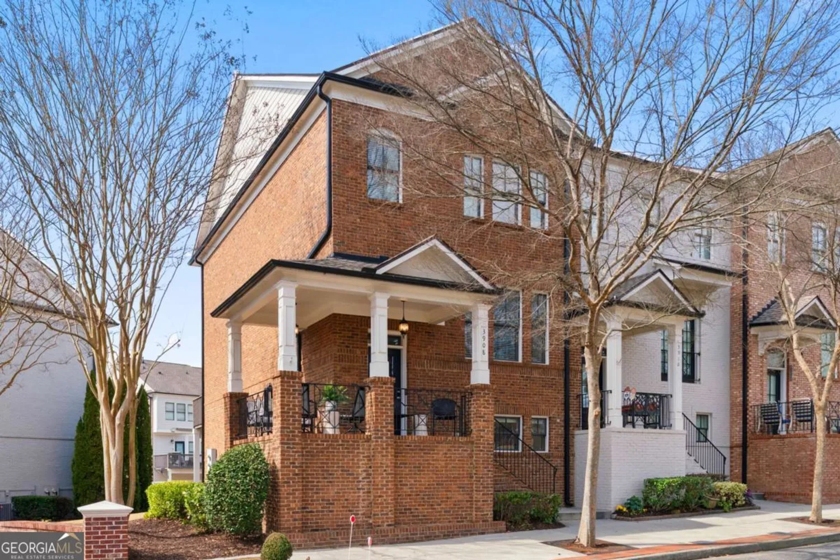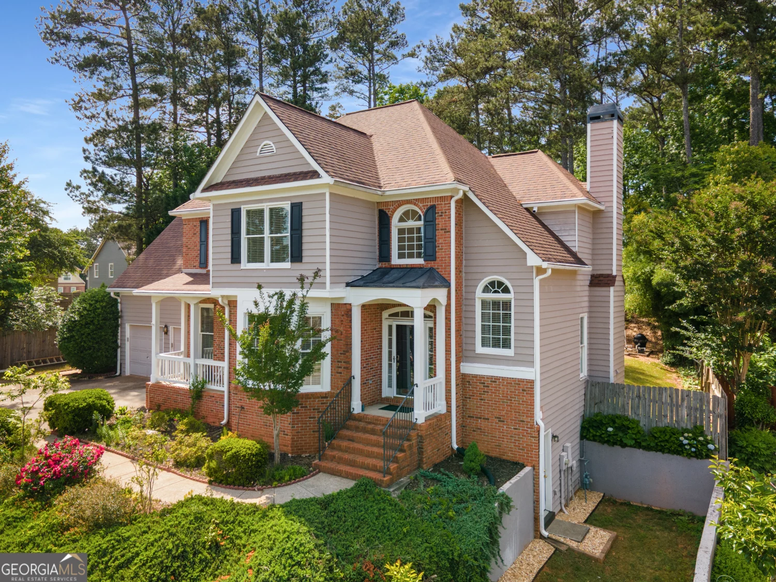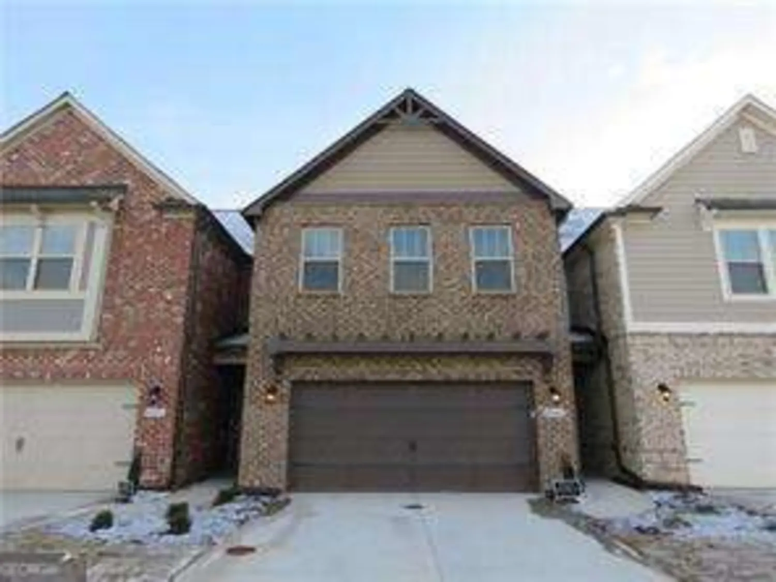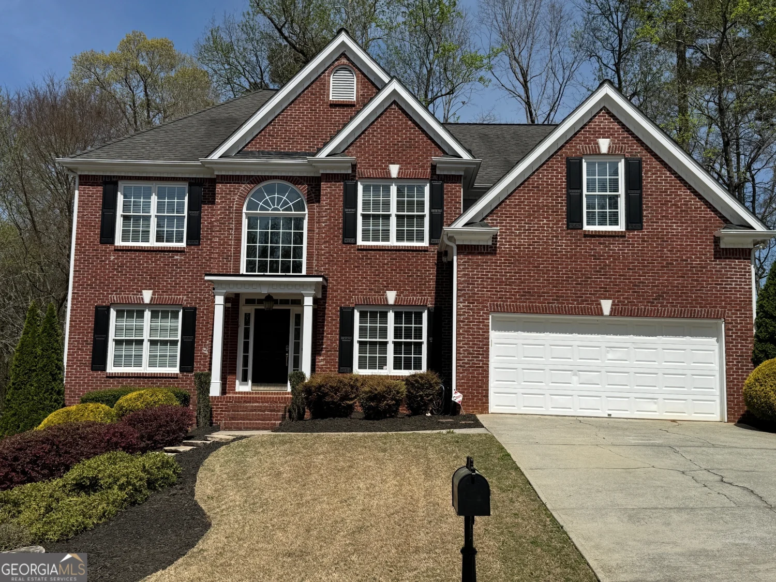1917 baxley pineSuwanee, GA 30024
1917 baxley pineSuwanee, GA 30024
Description
Welcome to Baxley Ridge in Suwanee. This Craftsman-style home is tucked further in the community, offering a practical layout with a peaceful setting away from the noise of busy streets. The main level includes a formal dining room, a butler's pantry with a wet bar, and an open living space with hardwood floors and high ceilings. The kitchen is well-equipped with granite countertops, stainless steel appliances, a large island, and a walk-in pantry. There's also a breakfast area that opens to a side porch-great for everyday meals or relaxing outside. Upstairs, the primary bedroom includes a sitting area, two walk-in closets, and a private bathroom with double vanities, a jetted tub, and a separate shower. Two of the secondary bedrooms share a Jack-and-Jill bathroom, and a fourth bedroom has its own full bath. The laundry room is also located on the upper level for added convenience. The home has a side-entry garage, a covered front and side porch, beautiful porte-cochere entrance, and a low-maintenance backyard with lawn care included through the HOA. It's located close to I-85, Suwanee Creek Park, and is only minutes from Suwanee Town Center. If you're looking for a well-kept home with a smart layout in a convenient Suwanee location, this one is worth a look.
Property Details for 1917 Baxley Pine
- Subdivision ComplexBaxley Ridge
- Architectural StyleBrick Front, Craftsman
- ExteriorOther
- Num Of Parking Spaces2
- Parking FeaturesGarage Door Opener, Garage, Side/Rear Entrance
- Property AttachedYes
LISTING UPDATED:
- StatusActive
- MLS #10485338
- Days on Site50
- Taxes$7,054 / year
- HOA Fees$900 / month
- MLS TypeResidential
- Year Built2006
- Lot Size0.17 Acres
- CountryGwinnett
LISTING UPDATED:
- StatusActive
- MLS #10485338
- Days on Site50
- Taxes$7,054 / year
- HOA Fees$900 / month
- MLS TypeResidential
- Year Built2006
- Lot Size0.17 Acres
- CountryGwinnett
Building Information for 1917 Baxley Pine
- StoriesTwo
- Year Built2006
- Lot Size0.1670 Acres
Payment Calculator
Term
Interest
Home Price
Down Payment
The Payment Calculator is for illustrative purposes only. Read More
Property Information for 1917 Baxley Pine
Summary
Location and General Information
- Community Features: Sidewalks, Street Lights
- Directions: GPS is accurate. Baxley Ridge is off Buford Hwy centered between Sugarloaf and McGinnis. Turn on Baxley Ridge Dr and take 2nd L after 0.3 mi. 3rd driveway on L. Park in driveway or street.
- Coordinates: 34.030331,-84.098467
School Information
- Elementary School: Parsons
- Middle School: Richard Hull
- High School: Peachtree Ridge
Taxes and HOA Information
- Parcel Number: R7207 197
- Tax Year: 2024
- Association Fee Includes: Maintenance Grounds
Virtual Tour
Parking
- Open Parking: No
Interior and Exterior Features
Interior Features
- Cooling: Central Air, Ceiling Fan(s), Electric, Zoned
- Heating: Central, Forced Air, Zoned, Natural Gas
- Appliances: Convection Oven, Dishwasher, Disposal, Refrigerator, Gas Water Heater, Microwave, Cooktop, Stainless Steel Appliance(s), Oven
- Basement: None
- Fireplace Features: Family Room, Gas Log
- Flooring: Carpet, Hardwood, Stone
- Interior Features: High Ceilings, Bookcases, Double Vanity, Separate Shower, Walk-In Closet(s)
- Levels/Stories: Two
- Window Features: Double Pane Windows, Window Treatments
- Kitchen Features: Breakfast Room, Kitchen Island, Solid Surface Counters, Walk-in Pantry
- Foundation: Slab
- Total Half Baths: 1
- Bathrooms Total Integer: 4
- Bathrooms Total Decimal: 3
Exterior Features
- Construction Materials: Brick, Concrete
- Patio And Porch Features: Patio
- Roof Type: Composition
- Security Features: Security System, Smoke Detector(s), Carbon Monoxide Detector(s)
- Spa Features: Bath
- Laundry Features: Upper Level
- Pool Private: No
Property
Utilities
- Sewer: Public Sewer
- Utilities: Cable Available, Electricity Available, High Speed Internet, Natural Gas Available, Sewer Connected, Phone Available, Underground Utilities, Water Available
- Water Source: Public
- Electric: 220 Volts
Property and Assessments
- Home Warranty: Yes
- Property Condition: Resale
Green Features
- Green Energy Efficient: Appliances, Thermostat, Windows
Lot Information
- Above Grade Finished Area: 3104
- Common Walls: No Common Walls
- Lot Features: Level
Multi Family
- Number of Units To Be Built: Square Feet
Rental
Rent Information
- Land Lease: Yes
Public Records for 1917 Baxley Pine
Tax Record
- 2024$7,054.00 ($587.83 / month)
Home Facts
- Beds4
- Baths3
- Total Finished SqFt3,104 SqFt
- Above Grade Finished3,104 SqFt
- StoriesTwo
- Lot Size0.1670 Acres
- StyleSingle Family Residence
- Year Built2006
- APNR7207 197
- CountyGwinnett
- Fireplaces1


