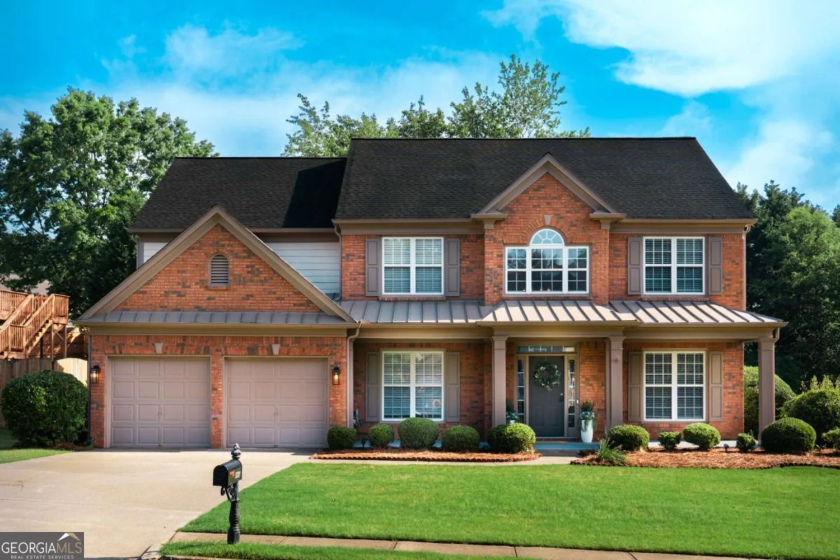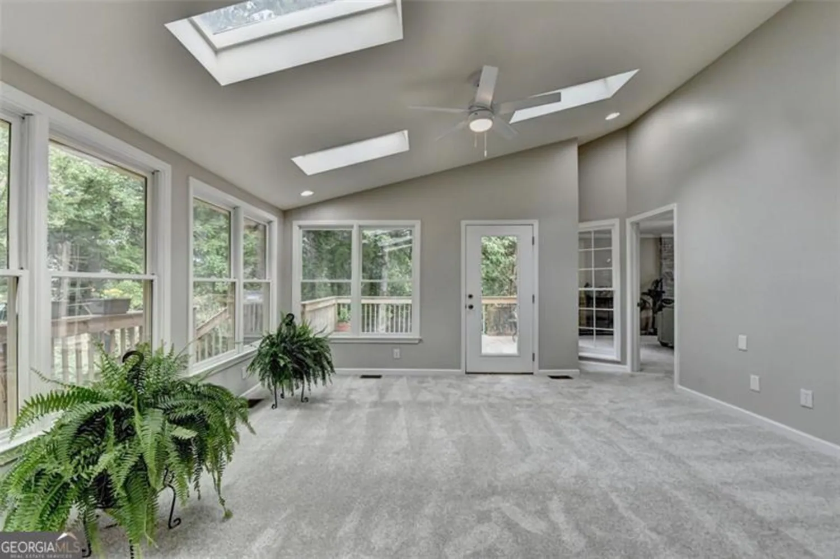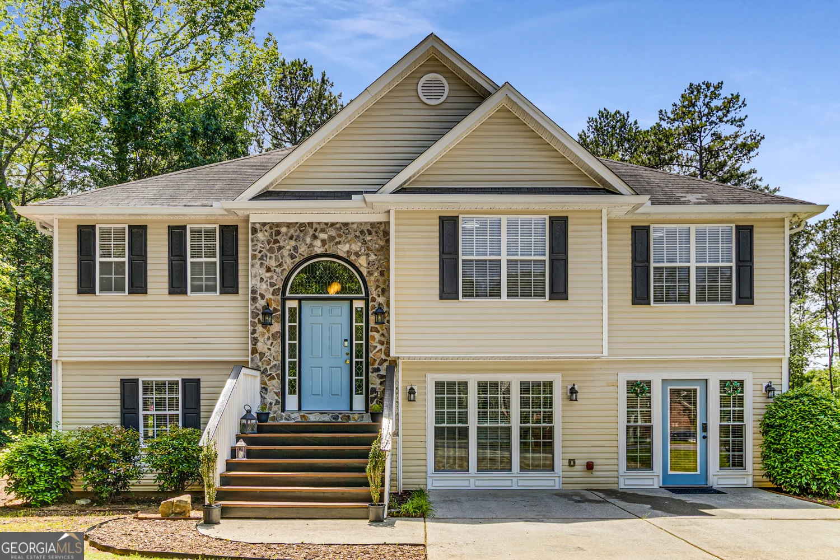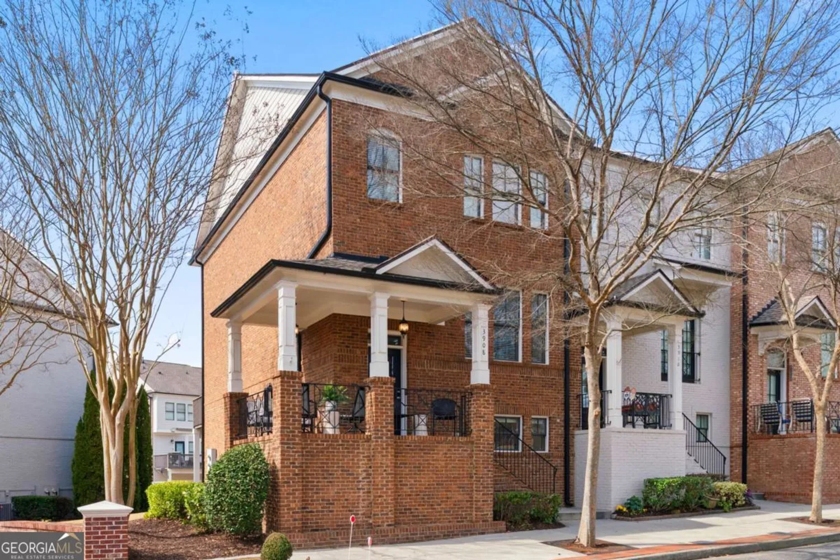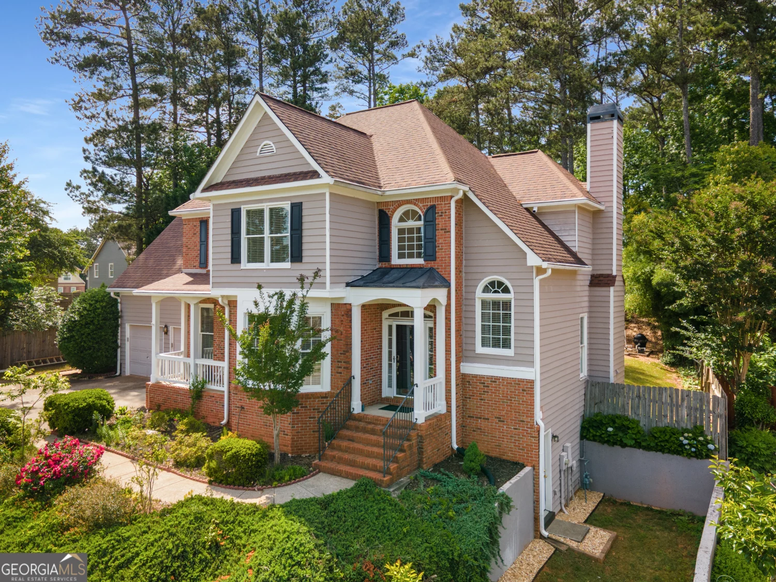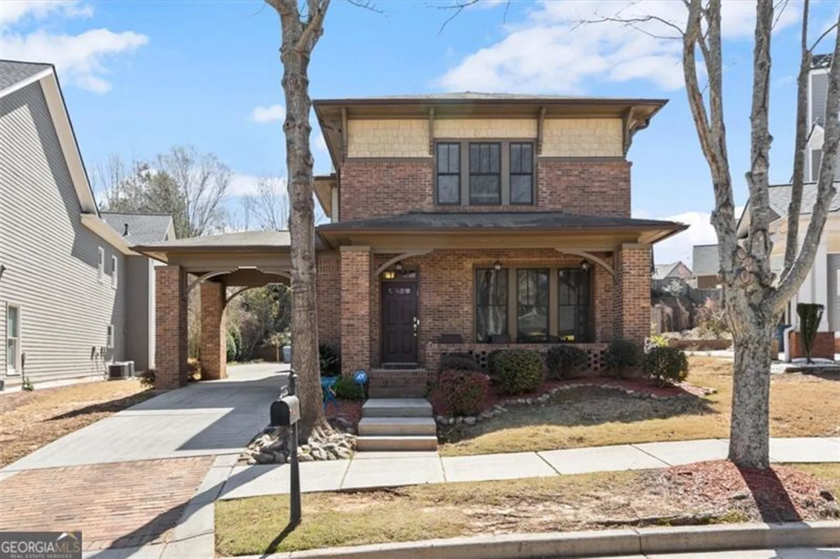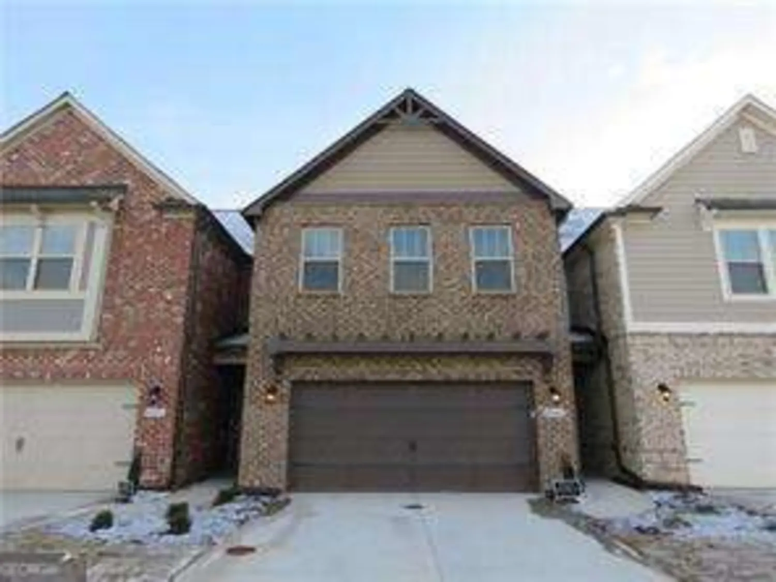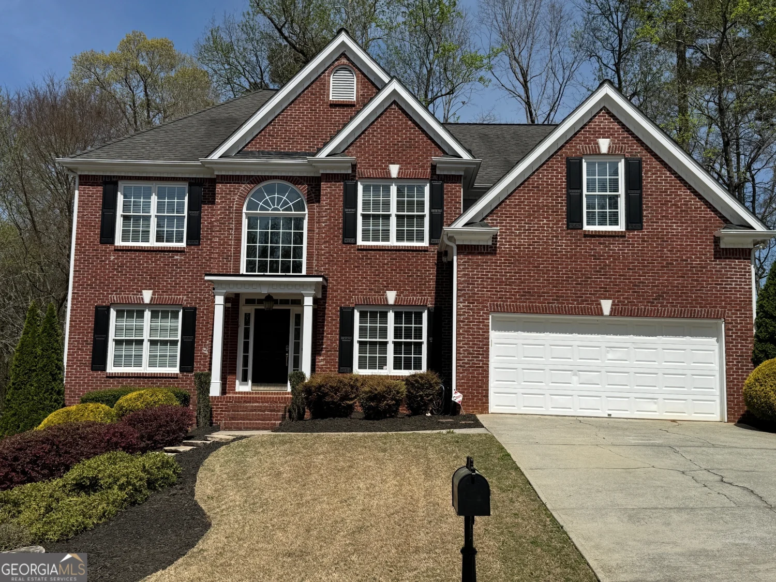1581 shetland pony court nwSuwanee, GA 30024
1581 shetland pony court nwSuwanee, GA 30024
Description
Come get your Suwanee address without the city of Suwanee taxes! Don't miss out on this beautifully maintained home in a swim/tennis community, ideally located in a sought after area near parks, shopping and I-85. The exterior of the home includes a NEW ROOF (Jan 2025), new insulated garage doors, under decking and a sodded, fenced backyard that backs to the Chattahoochee Nature Preserve with trails. Upon entry, you will find new dark LVP flooring, crown molding, high ceilings and an inviting floor plan. Entertain in your kitchen that includes granite countertops, a double oven, stainless steel appliances, under counter lighting and a butcher block island. Use the front room, with a bay window, as an office or a secondary entertaining space. The living room, off the kitchen, looks out at the deck and includes a stone fireplace. Head upstairs to 4 bedrooms, including the oversized primary bedroom with a sitting area and 3 large attic storage spaces. The primary bath is renovated with quartz countertops, wood look tile floors and a glass shower looking out at the woods through a large picture window. You will find lots of natural light in the finished basement with a bedroom and bath that could easily be turned into an in law/teen suite. Three smart thermostats that can be set to a schedule and managed from your phone will make it easy for the temperature to stay comfortable whether you're home or away. Relax on the back deck or the patio watching the deer graze in the woods. Use your imagination in the peaceful backyard that was recently graded and sodded. Don't miss out on this opportunity!
Property Details for 1581 Shetland Pony Court NW
- Subdivision ComplexOak Park on the River
- Architectural StyleTraditional
- ExteriorOther
- Parking FeaturesAttached, Garage
- Property AttachedYes
LISTING UPDATED:
- StatusActive
- MLS #10503248
- Days on Site28
- Taxes$4,102.15 / year
- HOA Fees$434 / month
- MLS TypeResidential
- Year Built1995
- Lot Size0.21 Acres
- CountryGwinnett
LISTING UPDATED:
- StatusActive
- MLS #10503248
- Days on Site28
- Taxes$4,102.15 / year
- HOA Fees$434 / month
- MLS TypeResidential
- Year Built1995
- Lot Size0.21 Acres
- CountryGwinnett
Building Information for 1581 Shetland Pony Court NW
- StoriesThree Or More
- Year Built1995
- Lot Size0.2100 Acres
Payment Calculator
Term
Interest
Home Price
Down Payment
The Payment Calculator is for illustrative purposes only. Read More
Property Information for 1581 Shetland Pony Court NW
Summary
Location and General Information
- Community Features: Pool, Tennis Court(s), Near Shopping, Street Lights
- Directions: From 85 north, Ex 108, take a right on Sugarloaf Pkwy, all the way to the end. RT on Peachtree Industrial Blvd. Approx. 1.5 miles the subdivision is on the left.
- Coordinates: 34.039638,-84.105096
School Information
- Elementary School: Burnette
- Middle School: Richard Hull
- High School: Peachtree Ridge
Taxes and HOA Information
- Parcel Number: R7240 150
- Tax Year: 23
- Association Fee Includes: Swimming, Tennis
Virtual Tour
Parking
- Open Parking: No
Interior and Exterior Features
Interior Features
- Cooling: Ceiling Fan(s), Central Air
- Heating: Heat Pump, Natural Gas
- Appliances: Double Oven, Stainless Steel Appliance(s), Water Softener, Oven/Range (Combo), Dishwasher, Microwave, Disposal, Refrigerator
- Basement: Bath Finished, Daylight, Exterior Entry, Finished, Full, Interior Entry
- Fireplace Features: Family Room, Gas Starter
- Flooring: Carpet, Tile, Vinyl
- Interior Features: Double Vanity, High Ceilings, Separate Shower, Tile Bath, Walk-In Closet(s), Soaking Tub, Tray Ceiling(s), Central Vacuum
- Levels/Stories: Three Or More
- Window Features: Bay Window(s), Window Treatments
- Kitchen Features: Breakfast Area, Kitchen Island, Pantry, Solid Surface Counters
- Foundation: Block
- Total Half Baths: 1
- Bathrooms Total Integer: 4
- Bathrooms Total Decimal: 3
Exterior Features
- Construction Materials: Wood Siding
- Fencing: Back Yard, Fenced, Wood
- Patio And Porch Features: Deck, Patio
- Roof Type: Composition
- Laundry Features: Other
- Pool Private: No
- Other Structures: Shed(s)
Property
Utilities
- Sewer: Public Sewer
- Utilities: Cable Available, Electricity Available, High Speed Internet, Natural Gas Available, Phone Available, Sewer Available, Sewer Connected, Underground Utilities, Water Available
- Water Source: Public
Property and Assessments
- Home Warranty: Yes
- Property Condition: Resale
Green Features
Lot Information
- Above Grade Finished Area: 2161
- Common Walls: No Common Walls
- Lot Features: Private
Multi Family
- Number of Units To Be Built: Square Feet
Rental
Rent Information
- Land Lease: Yes
Public Records for 1581 Shetland Pony Court NW
Tax Record
- 23$4,102.15 ($341.85 / month)
Home Facts
- Beds5
- Baths3
- Total Finished SqFt3,263 SqFt
- Above Grade Finished2,161 SqFt
- Below Grade Finished1,102 SqFt
- StoriesThree Or More
- Lot Size0.2100 Acres
- StyleSingle Family Residence
- Year Built1995
- APNR7240 150
- CountyGwinnett
- Fireplaces1


