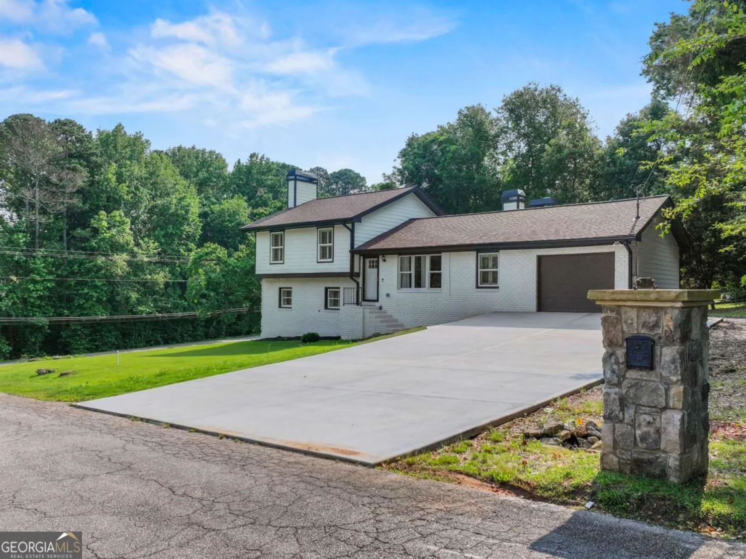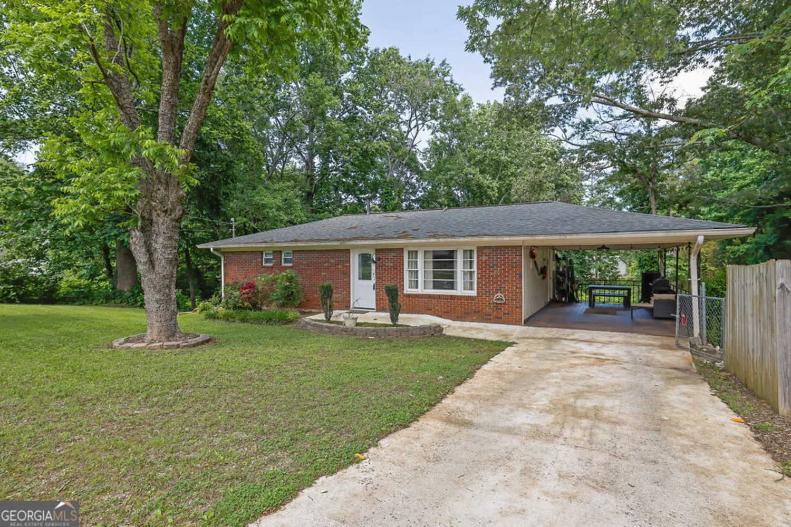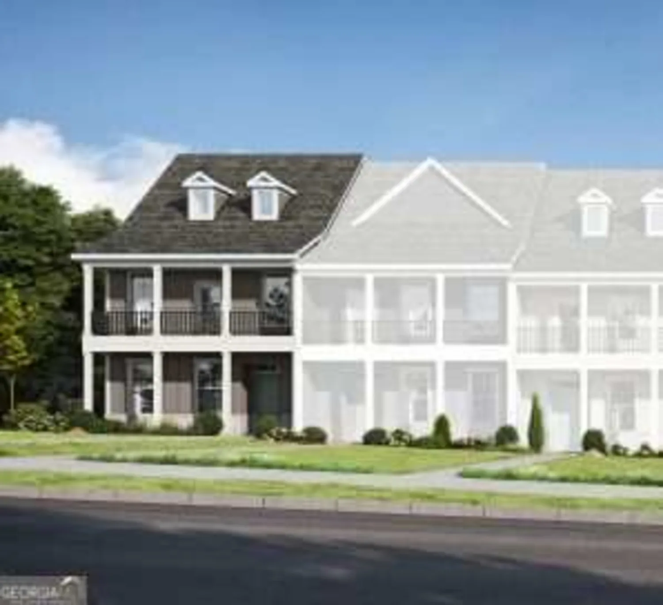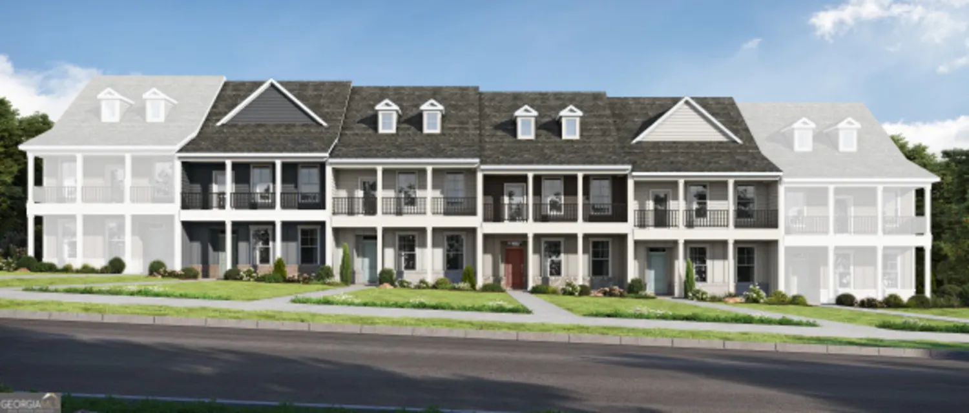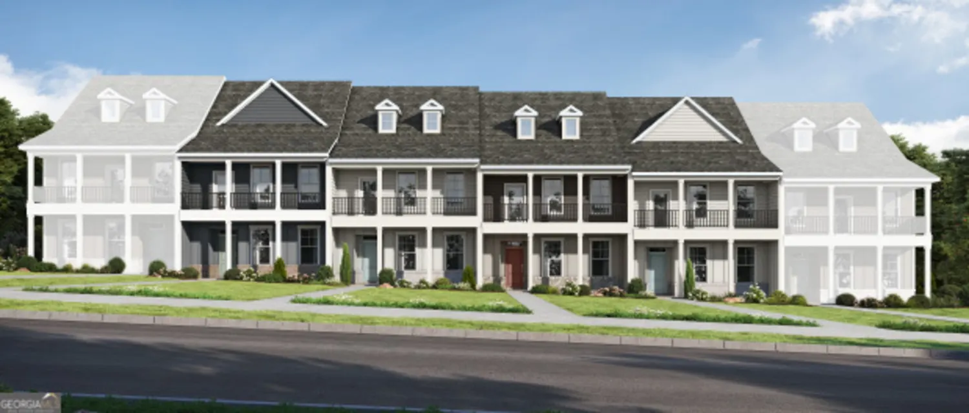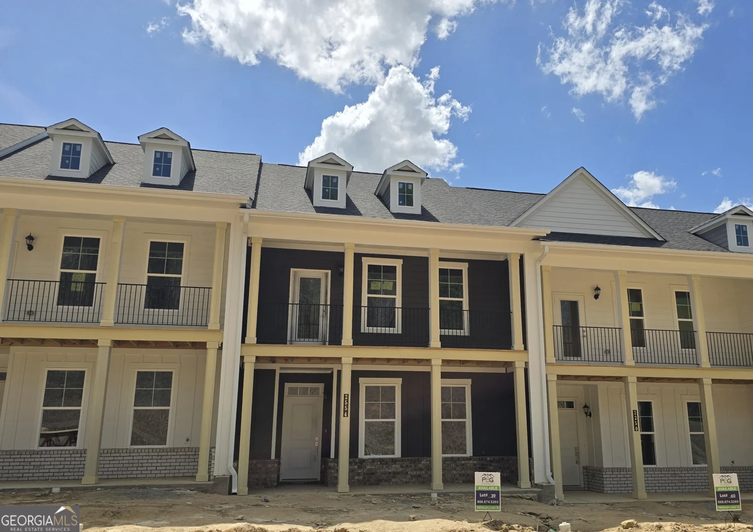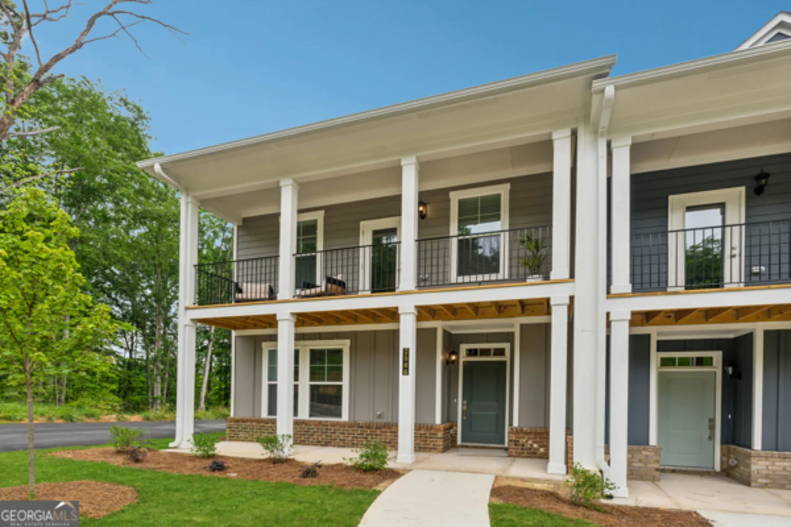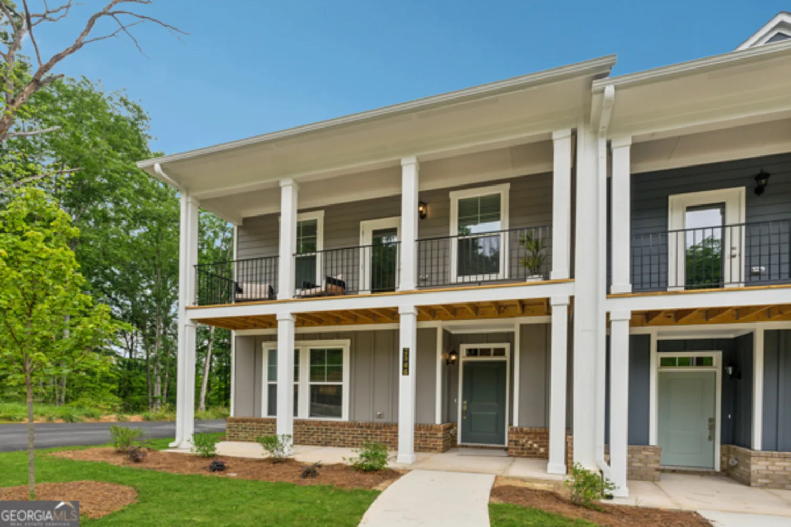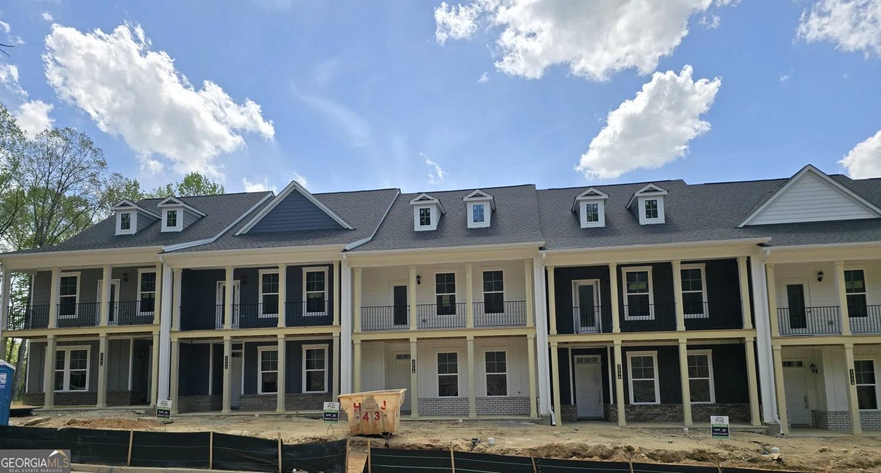4616 brayden driveGainesville, GA 30504
4616 brayden driveGainesville, GA 30504
Description
Welcome to this 4-bedroom, 3-bath ranch that offers open-concept living with seamless flow from the kitchen-featuring a gas range-to the spacious living area. The owner's suite is on the main, along with two additional bedrooms. Upstairs, a private bedroom with full bath and closet is perfect for guests, teens or home office. Enjoy a covered patio just off the kitchen, ideal for relaxing or entertaining. Located in a sought-after Gainesville neighborhood with Gainesville city schools, minutes from I=985 and top-notch amenities including a pool, pickleball courts, and playground. Turnkey ready and beautifully maintained!
Property Details for 4616 Brayden Drive
- Subdivision ComplexMagnolia Park in Mundy Mill
- Architectural StyleCraftsman, Ranch
- Parking FeaturesGarage, Garage Door Opener, Kitchen Level
- Property AttachedYes
LISTING UPDATED:
- StatusClosed
- MLS #10485386
- Days on Site35
- Taxes$592 / year
- HOA Fees$685 / month
- MLS TypeResidential
- Year Built2017
- Lot Size0.15 Acres
- CountryHall
LISTING UPDATED:
- StatusClosed
- MLS #10485386
- Days on Site35
- Taxes$592 / year
- HOA Fees$685 / month
- MLS TypeResidential
- Year Built2017
- Lot Size0.15 Acres
- CountryHall
Building Information for 4616 Brayden Drive
- StoriesOne and One Half
- Year Built2017
- Lot Size0.1500 Acres
Payment Calculator
Term
Interest
Home Price
Down Payment
The Payment Calculator is for illustrative purposes only. Read More
Property Information for 4616 Brayden Drive
Summary
Location and General Information
- Community Features: Playground, Pool, Sidewalks, Tennis Court(s)
- Directions: From Hwy 53 (McEver Rd) Head West on HWY 53 E. Turn Left onto Whiting Rd. Turn Left onto Mountain View Rd. Turn Right onto Garden Park View. Turn Left onto Brayden Dr. House is on the right. Use GPS
- Coordinates: 34.256588,-83.872182
School Information
- Elementary School: Mundy Mill
- Middle School: Gainesville
- High School: Gainesville
Taxes and HOA Information
- Parcel Number: 08024 006039
- Tax Year: 2024
- Association Fee Includes: Maintenance Structure, Maintenance Grounds, Swimming, Tennis
Virtual Tour
Parking
- Open Parking: No
Interior and Exterior Features
Interior Features
- Cooling: Ceiling Fan(s), Central Air
- Heating: Central
- Appliances: Dishwasher
- Basement: None
- Fireplace Features: Gas Starter
- Flooring: Hardwood
- Interior Features: Master On Main Level
- Levels/Stories: One and One Half
- Kitchen Features: Breakfast Area, Breakfast Bar, Breakfast Room, Pantry
- Foundation: Slab
- Main Bedrooms: 3
- Bathrooms Total Integer: 3
- Main Full Baths: 2
- Bathrooms Total Decimal: 3
Exterior Features
- Construction Materials: Concrete
- Patio And Porch Features: Patio
- Roof Type: Composition
- Security Features: Carbon Monoxide Detector(s), Smoke Detector(s)
- Laundry Features: Laundry Closet
- Pool Private: No
Property
Utilities
- Sewer: Public Sewer
- Utilities: Natural Gas Available, Sewer Available, Water Available
- Water Source: Public
- Electric: 220 Volts
Property and Assessments
- Home Warranty: Yes
- Property Condition: Resale
Green Features
- Green Energy Efficient: Appliances
Lot Information
- Above Grade Finished Area: 1752
- Common Walls: No Common Walls
- Lot Features: None
Multi Family
- Number of Units To Be Built: Square Feet
Rental
Rent Information
- Land Lease: Yes
Public Records for 4616 Brayden Drive
Tax Record
- 2024$592.00 ($49.33 / month)
Home Facts
- Beds4
- Baths3
- Total Finished SqFt1,752 SqFt
- Above Grade Finished1,752 SqFt
- StoriesOne and One Half
- Lot Size0.1500 Acres
- StyleSingle Family Residence
- Year Built2017
- APN08024 006039
- CountyHall
- Fireplaces1


