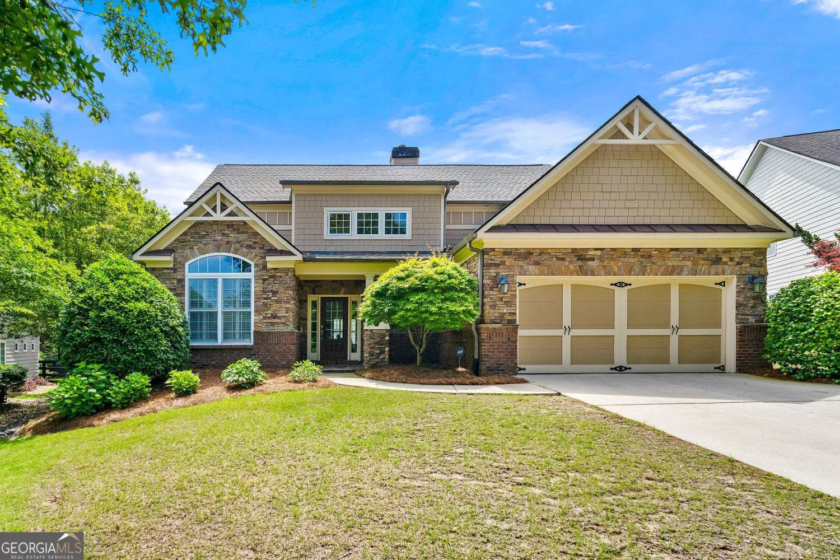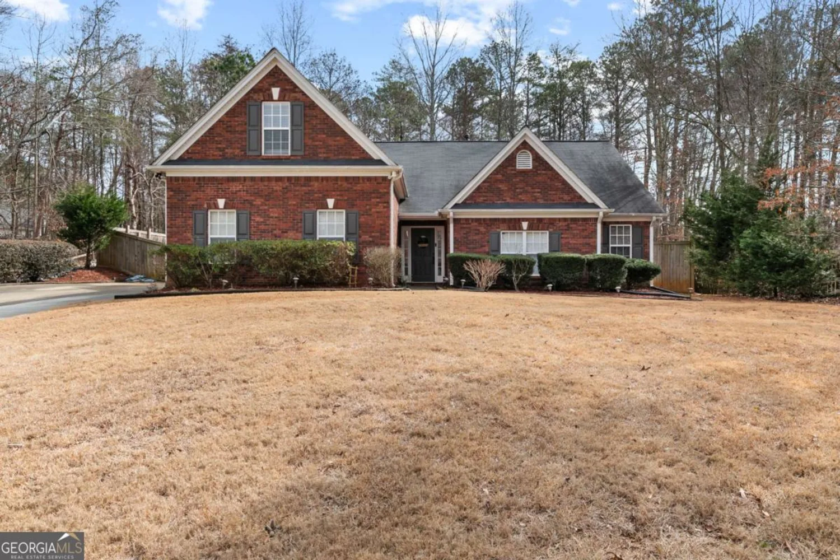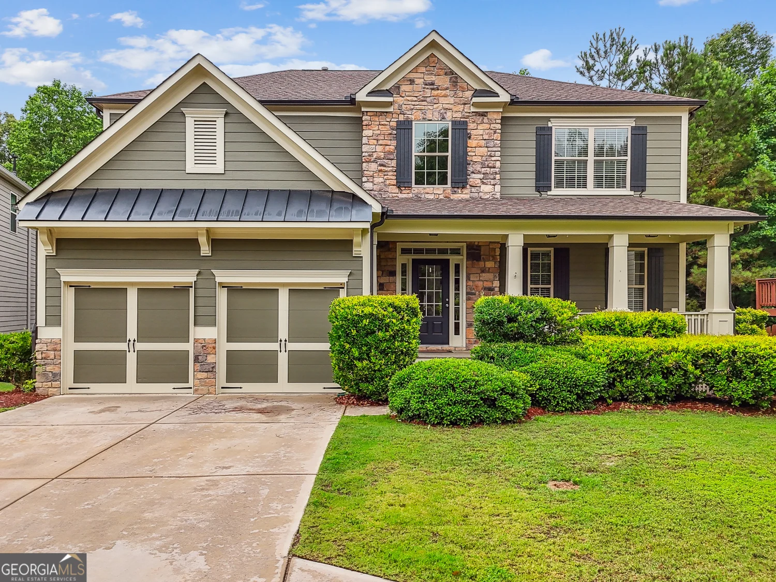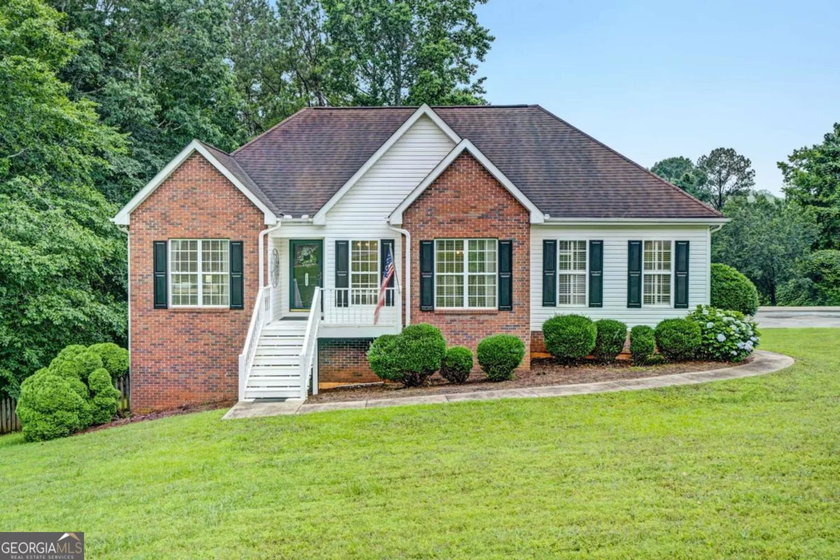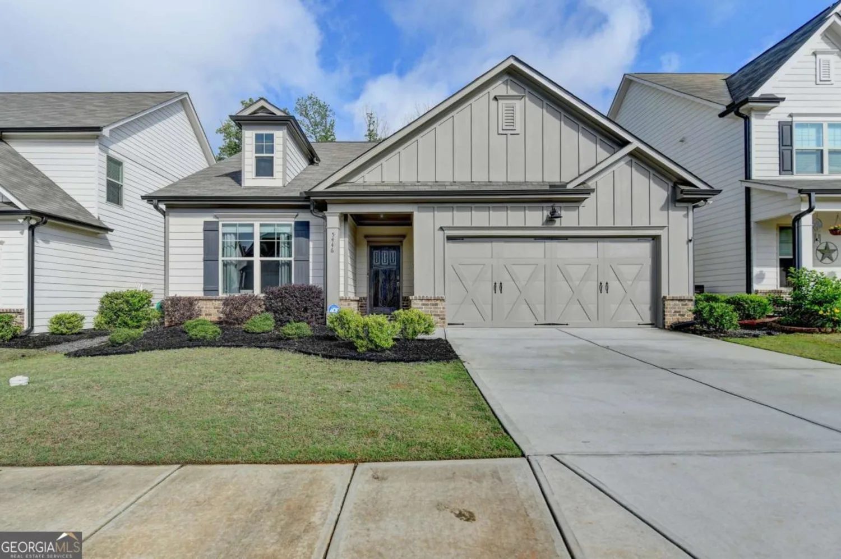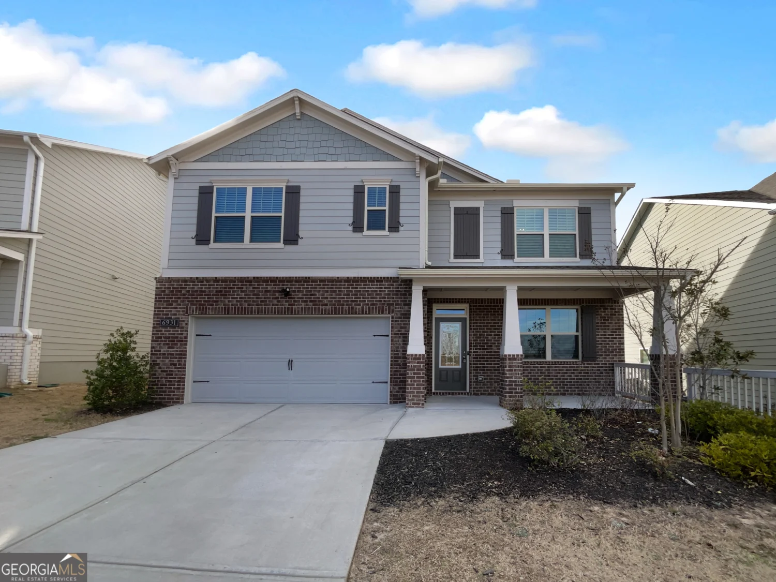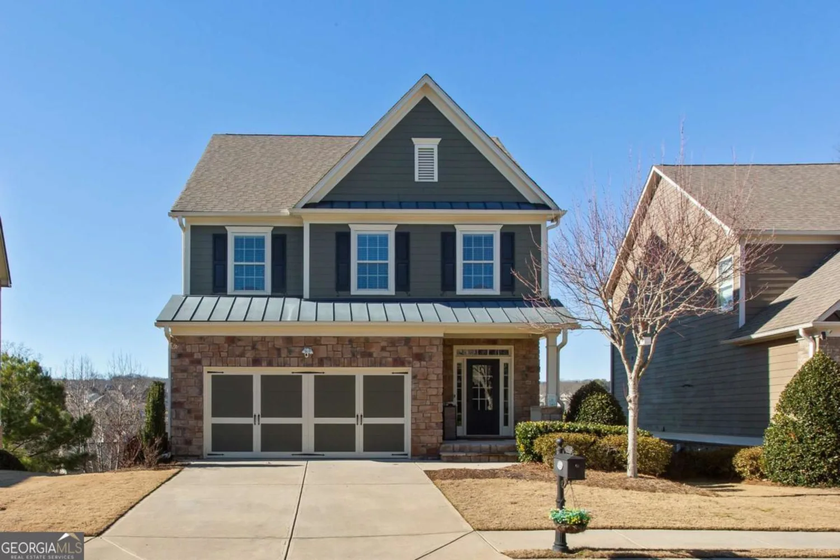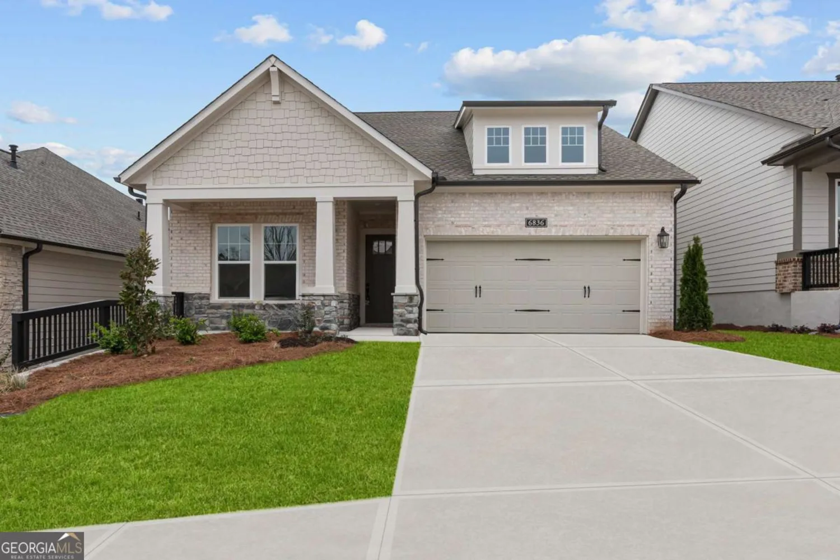3979 alderstone driveFlowery Branch, GA 30542
3979 alderstone driveFlowery Branch, GA 30542
Description
MLS#10485612 REPRESENTATIVE PHOTOS ADDED. New Construction - July Completion! The Trenton in Falls Creek, gives you the space you need with the flexibility you want. A casual gathering room and versatile flex space on the main level set the stage for easy living, while the open design seamlessly connects the island kitchen and dining area. Upstairs, a spacious loft offers even more room to spread out, along with three additional bedrooms and a convenient laundry room. The primary suite is your private retreat, featuring dual walk-in closets and a relaxing bath. With thoughtful design and plenty of space, the Trenton is perfect for how you live today. Structural options added include: unfinished walkout basement, tub and shower at primary bath.
Property Details for 3979 Alderstone Drive
- Subdivision ComplexFalls Creek
- Architectural StyleBrick Front, Craftsman, Traditional
- Num Of Parking Spaces2
- Parking FeaturesAttached, Garage
- Property AttachedYes
LISTING UPDATED:
- StatusActive
- MLS #10485612
- Days on Site66
- HOA Fees$700 / month
- MLS TypeResidential
- Year Built2025
- Lot Size0.14 Acres
- CountryHall
LISTING UPDATED:
- StatusActive
- MLS #10485612
- Days on Site66
- HOA Fees$700 / month
- MLS TypeResidential
- Year Built2025
- Lot Size0.14 Acres
- CountryHall
Building Information for 3979 Alderstone Drive
- StoriesTwo
- Year Built2025
- Lot Size0.1400 Acres
Payment Calculator
Term
Interest
Home Price
Down Payment
The Payment Calculator is for illustrative purposes only. Read More
Property Information for 3979 Alderstone Drive
Summary
Location and General Information
- Community Features: Pool, Sidewalks
- Directions: N on I985. Exit at HF Reed Pkwy. Right off exit. Left at light on Falcon Parkway. Community on Right
- View: City
- Coordinates: 34.207187,-83.882272
School Information
- Elementary School: Martin
- Middle School: C W Davis
- High School: Flowery Branch
Taxes and HOA Information
- Parcel Number: NALOT77
- Tax Year: 2025
- Association Fee Includes: Maintenance Grounds, Swimming
- Tax Lot: 77
Virtual Tour
Parking
- Open Parking: No
Interior and Exterior Features
Interior Features
- Cooling: Ceiling Fan(s), Central Air, Zoned
- Heating: Central, Forced Air, Zoned
- Appliances: Cooktop, Double Oven, Other
- Basement: Bath/Stubbed, Crawl Space, Daylight, Unfinished
- Fireplace Features: Family Room, Gas Starter
- Flooring: Carpet, Vinyl
- Interior Features: High Ceilings, Tray Ceiling(s)
- Levels/Stories: Two
- Kitchen Features: Breakfast Room, Kitchen Island, Solid Surface Counters, Walk-in Pantry
- Foundation: Slab
- Total Half Baths: 1
- Bathrooms Total Integer: 3
- Bathrooms Total Decimal: 2
Exterior Features
- Construction Materials: Concrete
- Patio And Porch Features: Patio
- Roof Type: Other
- Security Features: Smoke Detector(s)
- Laundry Features: Upper Level
- Pool Private: No
Property
Utilities
- Sewer: Public Sewer
- Utilities: Other
- Water Source: Public
Property and Assessments
- Home Warranty: Yes
- Property Condition: Under Construction
Green Features
Lot Information
- Common Walls: No Common Walls
- Lot Features: Other
Multi Family
- Number of Units To Be Built: Square Feet
Rental
Rent Information
- Land Lease: Yes
Public Records for 3979 Alderstone Drive
Tax Record
- 2025$0.00 ($0.00 / month)
Home Facts
- Beds4
- Baths2
- StoriesTwo
- Lot Size0.1400 Acres
- StyleSingle Family Residence
- Year Built2025
- APNNALOT77
- CountyHall
- Fireplaces1


