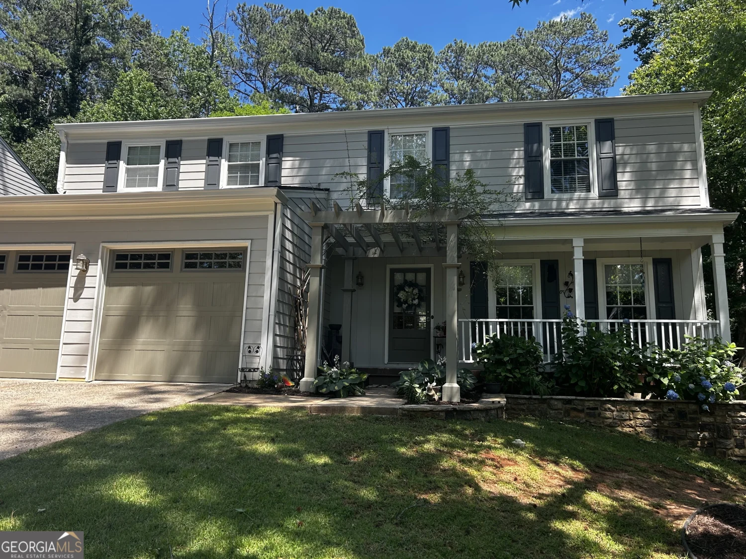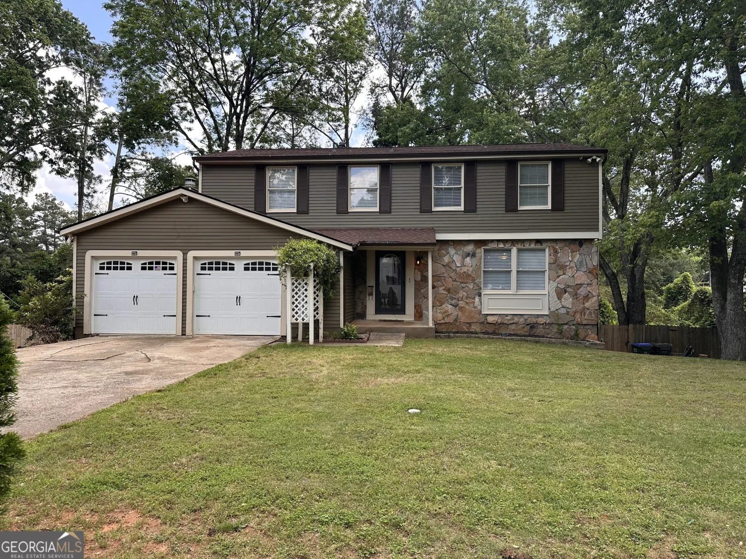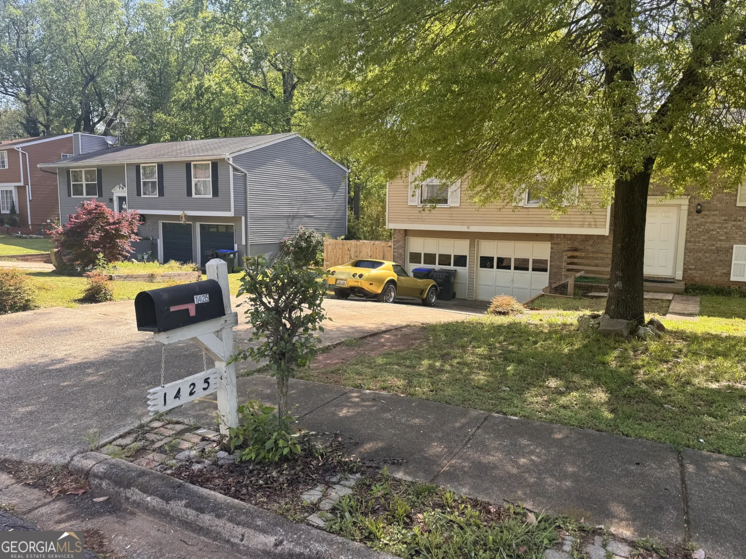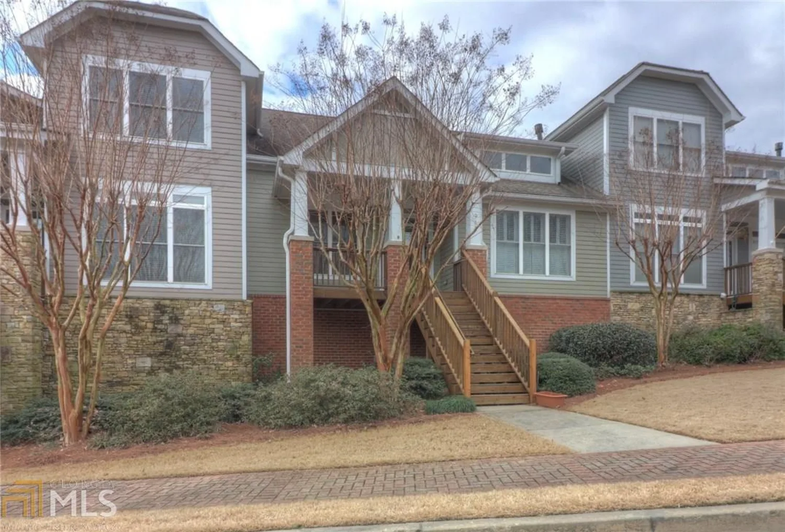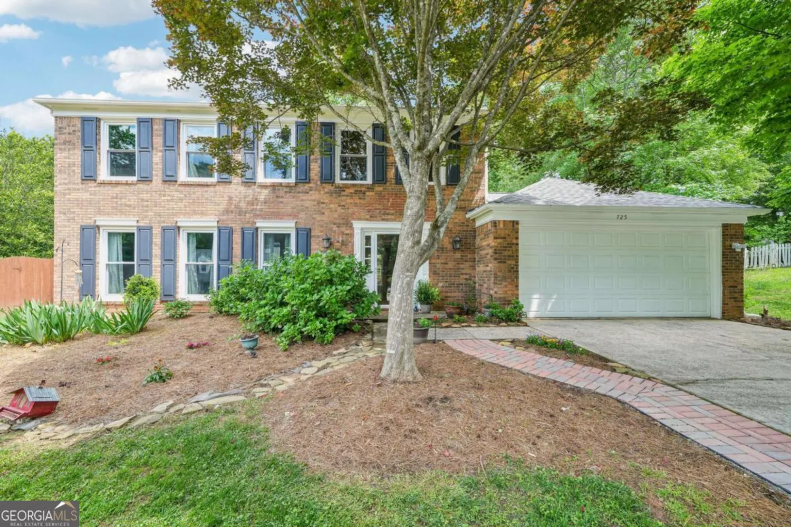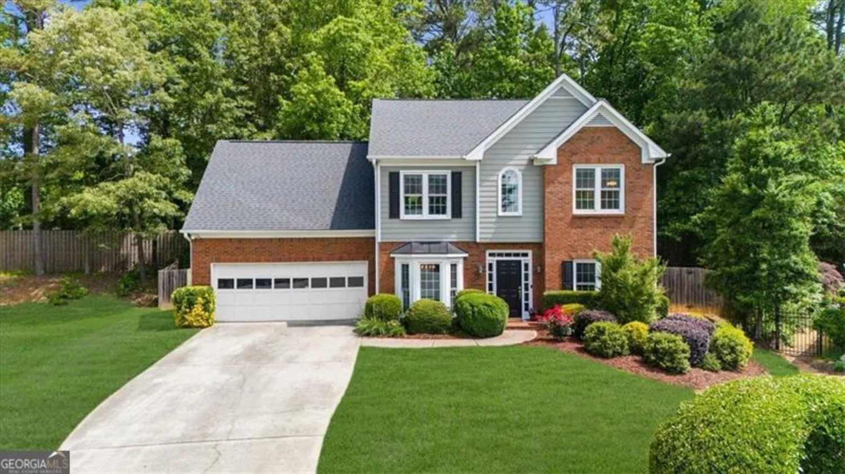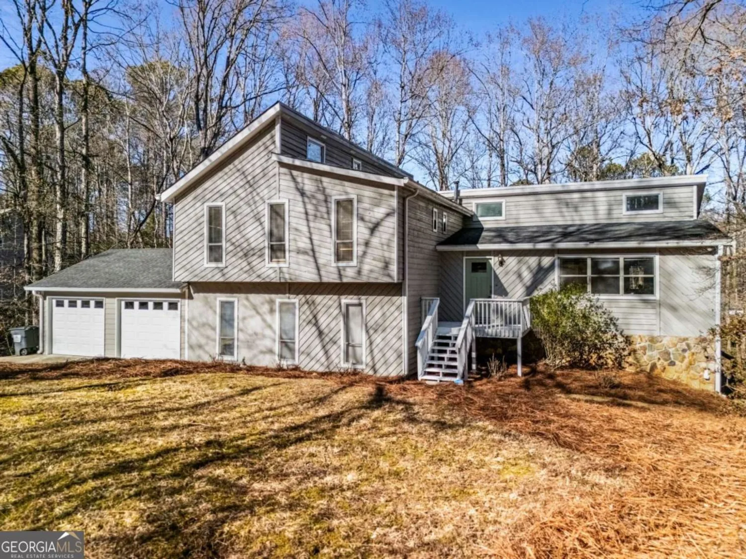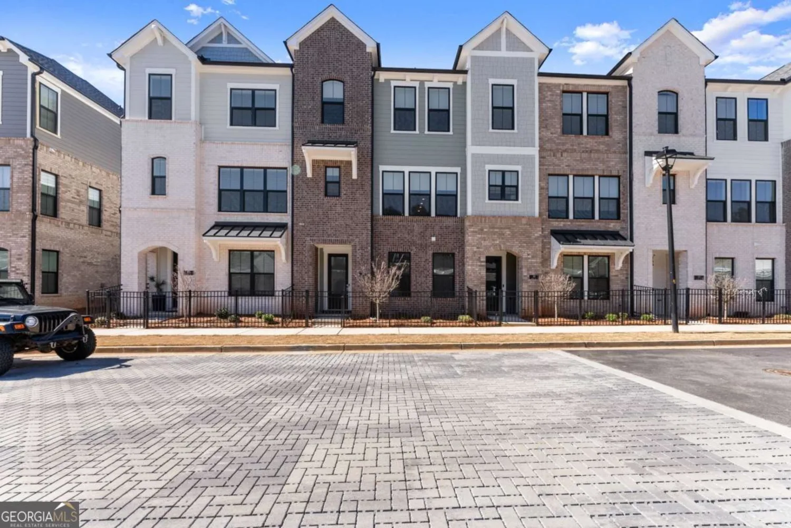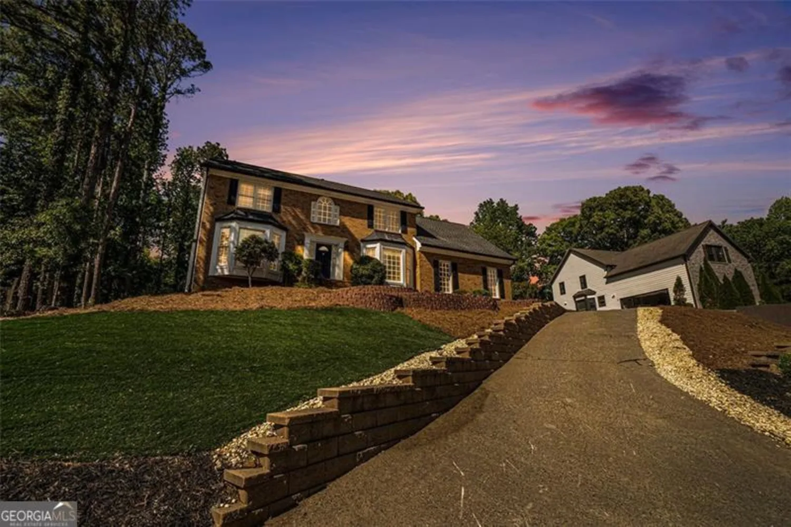4406 kendall wayRoswell, GA 30075
4406 kendall wayRoswell, GA 30075
Description
Enjoy a carefree, resort-style lifestyle in this stunning John Wieland end-unit townhome in the highly sought-after Heritage at Roswell. Here, life is effortless-the HOA handles exterior maintenance, including the roof, so you can spend your time making the most of the incredible community amenities. Start your day with a refreshing swim in the sparkling pool, play a match on one of the many tennis courts, or take a peaceful stroll along the scenic walking trails. Relax outdoors in the beautifully landscaped green spaces, or connect with neighbors at one of the many planned social events. Inside, this open-concept 3-bedroom, 3.5-bath townhome is designed for both comfort and style. The gorgeous chef's kitchen boasts a large island and flows seamlessly into a light-filled sunroom, creating a bright and inviting space to start your day. The living room is bathed in natural light from multiple large windows, making it a warm and welcoming space. The dining room features elegant wainscoting, adding charm and character. The spacious primary suite offers a custom walk-in closet and a spa-like retreat, complete with a large whirlpool tub for ultimate relaxation. The third-level guest suite includes its own ensuite bath and walk-in closet, providing privacy and comfort for visitors. Additional highlights include a 2-car garage, plantation shutters throughout, fresh designer paint, a new $25K HVAC system, a new roof, and a newly enclosed ensuite bedroom on the lower level. Conveniently located near Highway 92, top-rated schools, and an abundance of shopping and dining options including Target, Fresh Market, Trader Joe's, Publix, and more. This home is the perfect blend of luxury, convenience, and community.
Property Details for 4406 Kendall Way
- Subdivision ComplexHeritage at Roswell
- Architectural StyleBrick 3 Side, Traditional
- ExteriorOther, Sprinkler System
- Num Of Parking Spaces2
- Parking FeaturesBasement, Garage, Garage Door Opener, Attached
- Property AttachedYes
LISTING UPDATED:
- StatusClosed
- MLS #10485748
- Days on Site22
- Taxes$4,395 / year
- HOA Fees$507 / month
- MLS TypeResidential
- Year Built2006
- Lot Size0.02 Acres
- CountryFulton
LISTING UPDATED:
- StatusClosed
- MLS #10485748
- Days on Site22
- Taxes$4,395 / year
- HOA Fees$507 / month
- MLS TypeResidential
- Year Built2006
- Lot Size0.02 Acres
- CountryFulton
Building Information for 4406 Kendall Way
- StoriesThree Or More
- Year Built2006
- Lot Size0.0200 Acres
Payment Calculator
Term
Interest
Home Price
Down Payment
The Payment Calculator is for illustrative purposes only. Read More
Property Information for 4406 Kendall Way
Summary
Location and General Information
- Community Features: Clubhouse, Fitness Center, Gated, Park, Pool, Tennis Court(s), Street Lights, Near Shopping, Walk To Schools, Sidewalks
- Directions: 400 N to exit 7B Holcomb Bridge RD- go west approx. 5 miles to left at light onto Hardscrabble Rd. Enter through gate and turn left. Turn right onto Kendall Way, home will be on the corner as you turn onto Kendall Way.
- Coordinates: 34.062136,-84.392762
School Information
- Elementary School: Mountain Park
- Middle School: Crabapple
- High School: Roswell
Taxes and HOA Information
- Parcel Number: 12 145001894599
- Tax Year: 2024
- Association Fee Includes: Insurance, Maintenance Grounds, Reserve Fund, Tennis, Private Roads, Facilities Fee, Maintenance Structure, Management Fee, Swimming
Virtual Tour
Parking
- Open Parking: No
Interior and Exterior Features
Interior Features
- Cooling: Heat Pump, Zoned, Central Air, Ceiling Fan(s)
- Heating: Central, Zoned, Forced Air, Natural Gas
- Appliances: Dishwasher, Disposal, Gas Water Heater, Microwave, Cooktop
- Basement: Full
- Fireplace Features: Gas Log, Living Room
- Flooring: Hardwood, Carpet, Tile, Vinyl
- Interior Features: Bookcases, Double Vanity, Vaulted Ceiling(s), Walk-In Closet(s), High Ceilings, Roommate Plan, Separate Shower
- Levels/Stories: Three Or More
- Window Features: Double Pane Windows
- Kitchen Features: Kitchen Island, Pantry, Breakfast Area
- Foundation: Slab
- Total Half Baths: 1
- Bathrooms Total Integer: 4
- Bathrooms Total Decimal: 3
Exterior Features
- Construction Materials: Brick, Steel Siding
- Patio And Porch Features: Deck
- Roof Type: Composition
- Security Features: Smoke Detector(s), Gated Community
- Spa Features: Bath
- Laundry Features: Upper Level
- Pool Private: No
Property
Utilities
- Sewer: Public Sewer
- Utilities: Cable Available, Electricity Available, Natural Gas Available, Phone Available, Sewer Available, Underground Utilities, Water Available
- Water Source: Public
Property and Assessments
- Home Warranty: Yes
- Property Condition: Resale
Green Features
- Green Energy Efficient: Insulation, Thermostat, Water Heater
Lot Information
- Above Grade Finished Area: 2348
- Common Walls: End Unit, 1 Common Wall, No One Above
- Lot Features: Zero Lot Line
Multi Family
- Number of Units To Be Built: Square Feet
Rental
Rent Information
- Land Lease: Yes
Public Records for 4406 Kendall Way
Tax Record
- 2024$4,395.00 ($366.25 / month)
Home Facts
- Beds3
- Baths3
- Total Finished SqFt2,348 SqFt
- Above Grade Finished2,348 SqFt
- StoriesThree Or More
- Lot Size0.0200 Acres
- StyleTownhouse
- Year Built2006
- APN12 145001894599
- CountyFulton
- Fireplaces1


