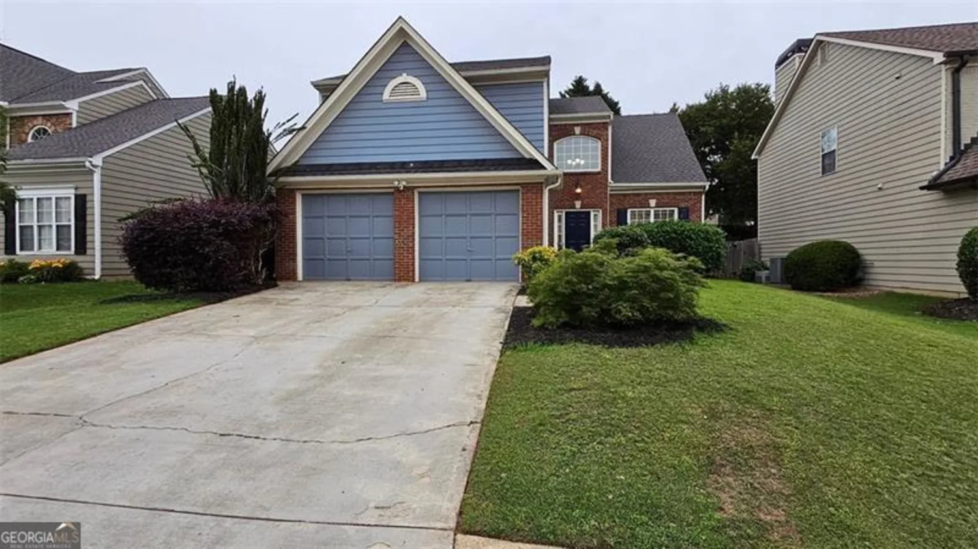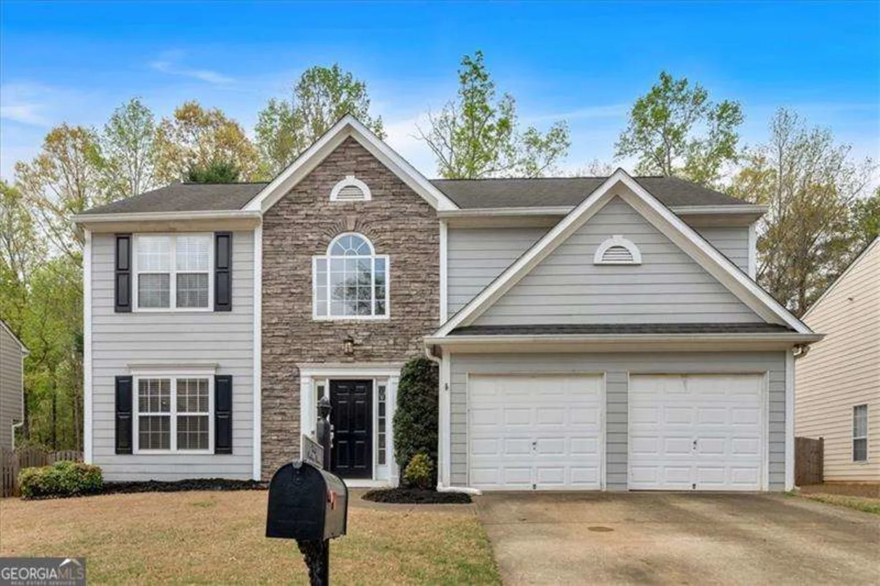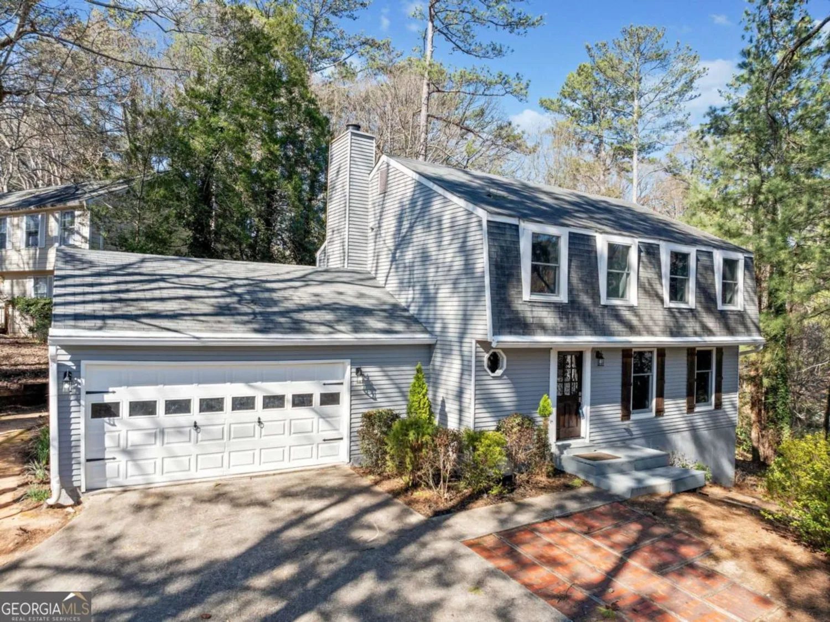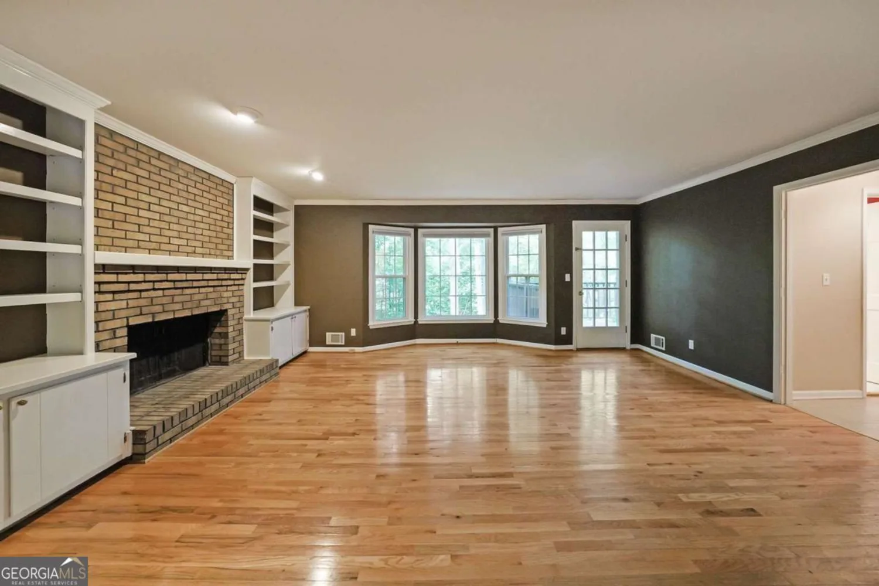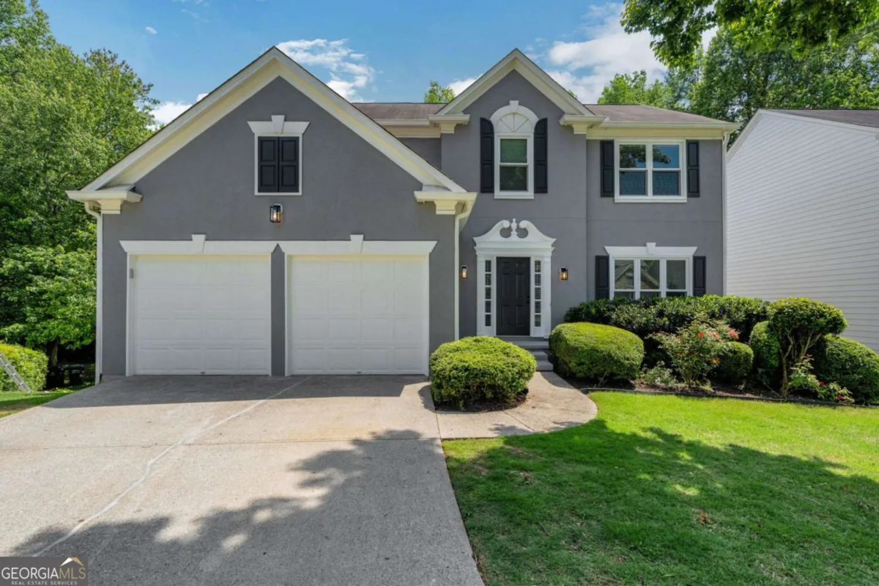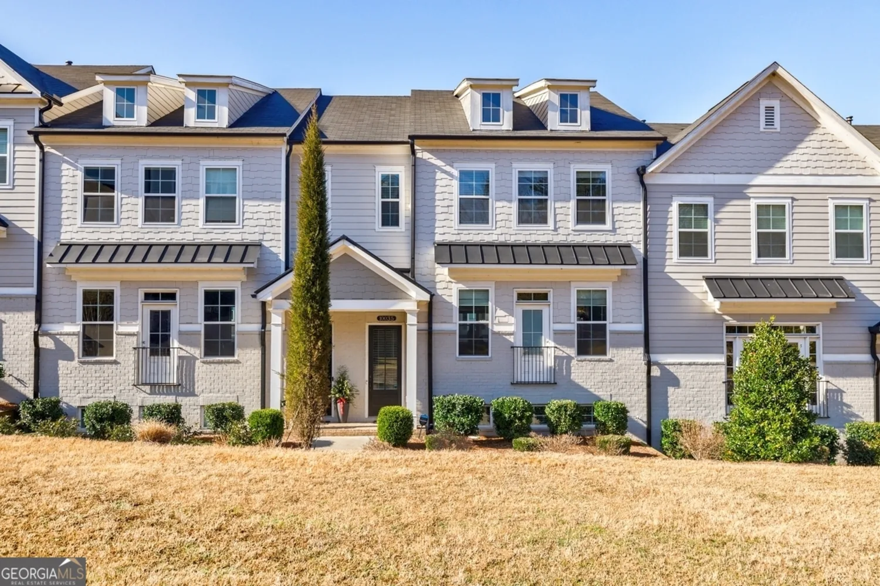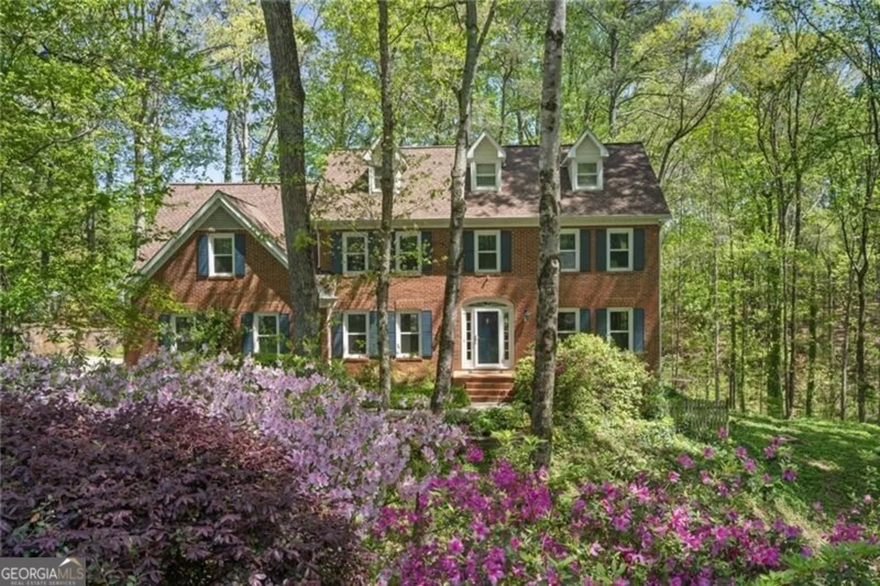1055 worthington hills driveRoswell, GA 30076
1055 worthington hills driveRoswell, GA 30076
Description
Great Location in the city of Roswell , this property is beautiful updated!! offer 5 bedrooms, 3.5 bathrooms, kitchen with view to family room, granite countertops and backsplash, stain steel appliances, bathrooms all in ceramic floors and hardwood floors thought-out the house. Full finish basement with 2 bedrooms , 1 full bathroom and kitchen with marble countertops . Private Backyard, NO HOA!!! This property is a must see!!
Property Details for 1055 Worthington Hills Drive
- Subdivision ComplexLiberty Square
- Architectural StyleOther, Traditional
- Parking FeaturesAttached, Garage
- Property AttachedNo
LISTING UPDATED:
- StatusActive
- MLS #10519776
- Days on Site7
- Taxes$4,308.22 / year
- MLS TypeResidential
- Year Built1978
- Lot Size0.32 Acres
- CountryFulton
LISTING UPDATED:
- StatusActive
- MLS #10519776
- Days on Site7
- Taxes$4,308.22 / year
- MLS TypeResidential
- Year Built1978
- Lot Size0.32 Acres
- CountryFulton
Building Information for 1055 Worthington Hills Drive
- StoriesThree Or More
- Year Built1978
- Lot Size0.3230 Acres
Payment Calculator
Term
Interest
Home Price
Down Payment
The Payment Calculator is for illustrative purposes only. Read More
Property Information for 1055 Worthington Hills Drive
Summary
Location and General Information
- Community Features: None
- Directions: Please use GPS
- Coordinates: 34.032194,-84.33031
School Information
- Elementary School: Mimosa
- Middle School: Crabapple
- High School: Roswell
Taxes and HOA Information
- Parcel Number: 12 228105410262
- Tax Year: 22
- Association Fee Includes: None
Virtual Tour
Parking
- Open Parking: No
Interior and Exterior Features
Interior Features
- Cooling: Ceiling Fan(s), Central Air, Electric, Window Unit(s), Zoned
- Heating: Central, Natural Gas
- Appliances: Cooktop, Dishwasher, Disposal, Double Oven, Gas Water Heater, Ice Maker, Microwave, Refrigerator, Stainless Steel Appliance(s)
- Basement: Bath Finished, Daylight, Exterior Entry, Finished, Full, Interior Entry
- Fireplace Features: Family Room, Gas Starter, Other
- Flooring: Hardwood, Tile
- Interior Features: Double Vanity, Other, Separate Shower, Tile Bath, Walk-In Closet(s)
- Levels/Stories: Three Or More
- Total Half Baths: 1
- Bathrooms Total Integer: 4
- Bathrooms Total Decimal: 3
Exterior Features
- Construction Materials: Aluminum Siding
- Fencing: Fenced, Wood
- Roof Type: Slate
- Laundry Features: In Basement, In Hall, Upper Level
- Pool Private: No
Property
Utilities
- Sewer: Public Sewer
- Utilities: Cable Available, Electricity Available, Natural Gas Available, Sewer Available, Sewer Connected, Underground Utilities, Water Available
- Water Source: Public
Property and Assessments
- Home Warranty: Yes
- Property Condition: Resale
Green Features
Lot Information
- Above Grade Finished Area: 1944
- Lot Features: Corner Lot, Level, Private
Multi Family
- Number of Units To Be Built: Square Feet
Rental
Rent Information
- Land Lease: Yes
Public Records for 1055 Worthington Hills Drive
Tax Record
- 22$4,308.22 ($359.02 / month)
Home Facts
- Beds5
- Baths3
- Total Finished SqFt3,224 SqFt
- Above Grade Finished1,944 SqFt
- Below Grade Finished1,280 SqFt
- StoriesThree Or More
- Lot Size0.3230 Acres
- StyleSingle Family Residence
- Year Built1978
- APN12 228105410262
- CountyFulton
- Fireplaces1


