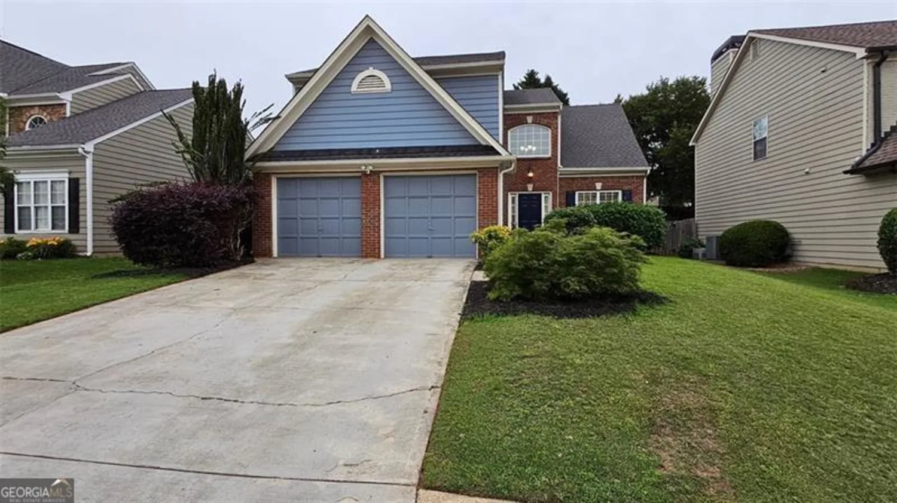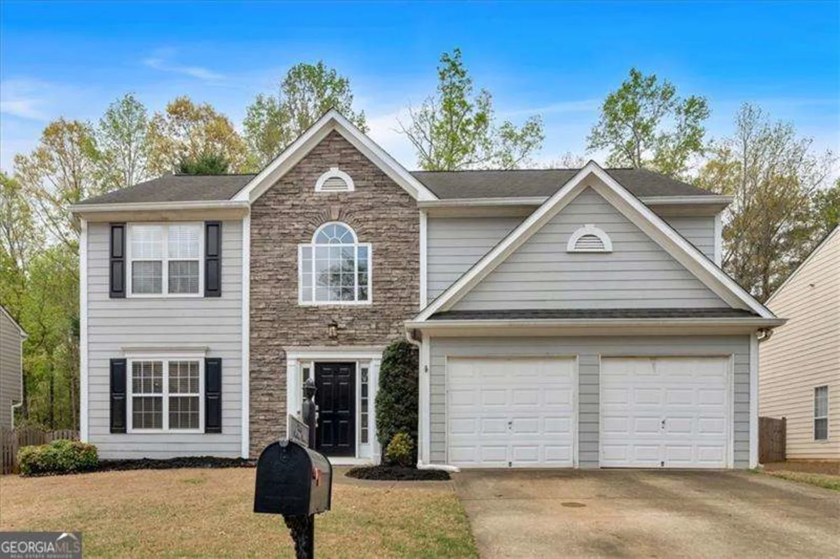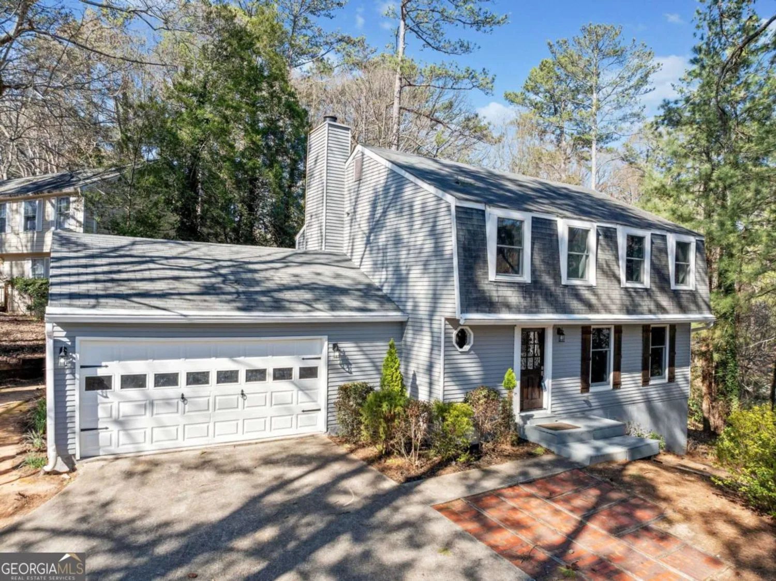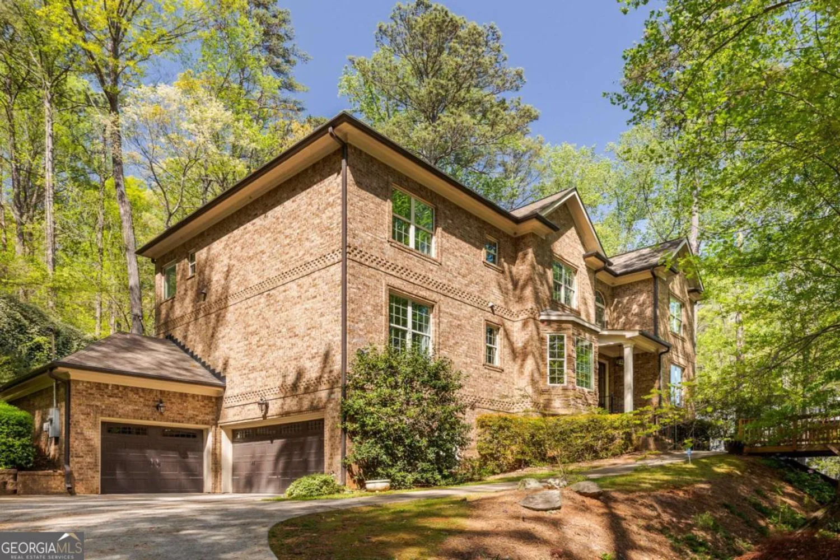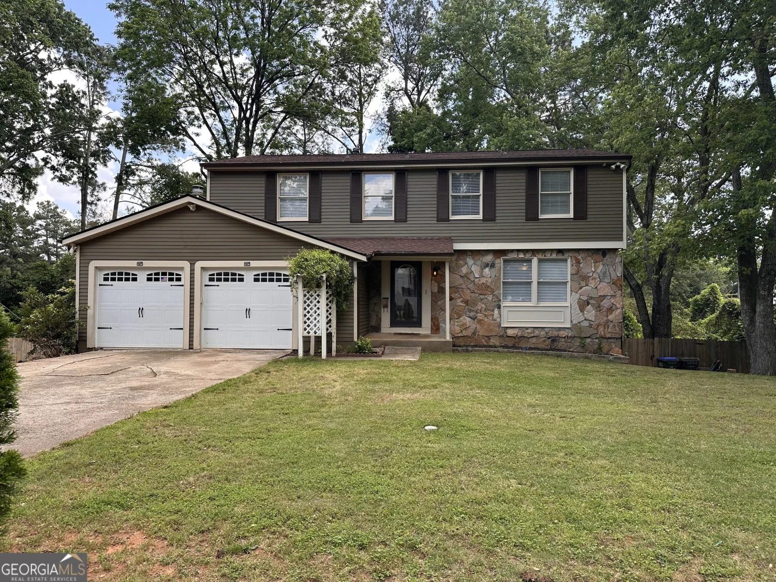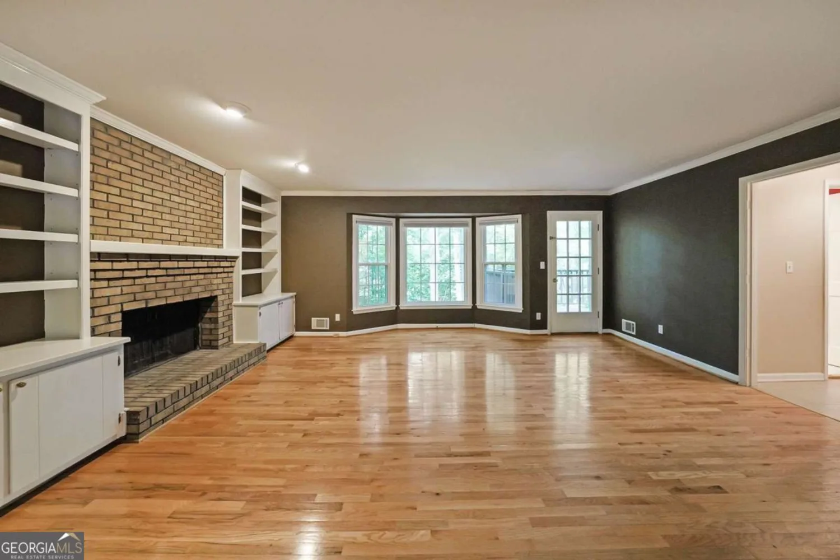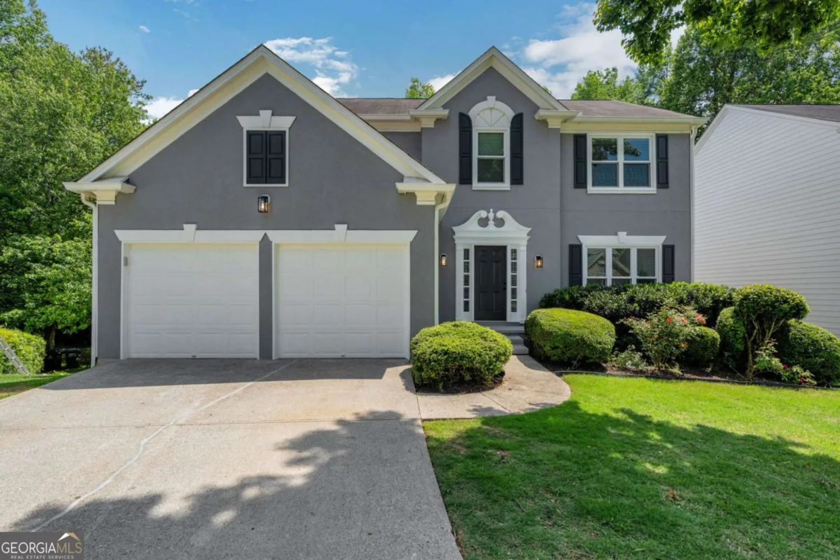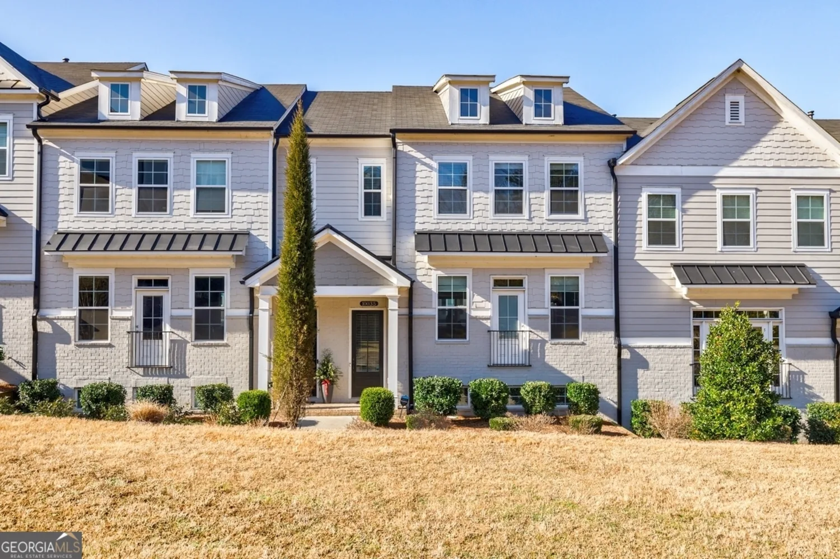4152 barberry drive neRoswell, GA 30075
4152 barberry drive neRoswell, GA 30075
Description
If you're searching for a spacious, beautifully updated home in Roswell or East Cobb-with top-rated schools, neighborhood amenities, and room to grow-this is the one you've been waiting for. Located in the well-loved Hedgerow community, this home offers the largest floor plan available and blends timeless charm with modern updates. A traditional two-story beauty with a Roswell address and Cobb County taxes, this home is nestled on a double, park-like lot surrounded by mature trees and azaleas. Inside, you'll find generously sized rooms, hardwood floors throughout the main and second levels, and durable luxury vinyl plank in the basement. The updated kitchen features quartz countertops, white cabinets, and opens to an expansive sunroom with skylights-perfect for your morning coffee or afternoon reading. The renovated primary bath feels like a retreat, complete with a marble double vanity, soaking tub, and custom closet. Four additional bedrooms offer plenty of space and storage, along with a secondary bathroom featuring a dual vanity. Step outside to enjoy a private stone patio, cozy fire pit, and a landscaped backyard with stone steps leading to a peaceful sitting area. The finished daylight basement with a private entrance is ideal for recreation, home office, or media room. A large workshop with built-in cabinets and separate entrance is perfect for any hobbyist or DIY enthusiast. There's also ample storage off the garage to keep you organized. The Hedgerow community offers two swimming pools, tennis and pickleball courts, playgrounds, and neighborhood events. Close to top-rated schools, parks, shopping, and dining in East Cobb and Downtown Roswell, this home checks every box for suburban living in one of North Atlanta's most desirable locations.
Property Details for 4152 Barberry Drive NE
- Subdivision ComplexHedgerow
- Architectural StyleBrick 3 Side, Traditional
- Parking FeaturesAttached, Garage, Kitchen Level
- Property AttachedYes
LISTING UPDATED:
- StatusActive
- MLS #10518645
- Days on Site5
- Taxes$2,200 / year
- HOA Fees$795 / month
- MLS TypeResidential
- Year Built1984
- Lot Size0.81 Acres
- CountryCobb
LISTING UPDATED:
- StatusActive
- MLS #10518645
- Days on Site5
- Taxes$2,200 / year
- HOA Fees$795 / month
- MLS TypeResidential
- Year Built1984
- Lot Size0.81 Acres
- CountryCobb
Building Information for 4152 Barberry Drive NE
- StoriesTwo
- Year Built1984
- Lot Size0.8100 Acres
Payment Calculator
Term
Interest
Home Price
Down Payment
The Payment Calculator is for illustrative purposes only. Read More
Property Information for 4152 Barberry Drive NE
Summary
Location and General Information
- Community Features: Playground, Pool, Street Lights, Tennis Court(s), Walk To Schools, Near Shopping
- Directions: Take Johnson Ferry Rd North to Shallowford Rd. Turn Left on Shallowford Rd. Turn Right on Mabry Rd. Take first Left onto Bittersweet Dr. and another Left on Barberry Drive. Home is on the right.
- Coordinates: 34.035627,-84.432748
School Information
- Elementary School: Shallowford Falls
- Middle School: Simpson
- High School: Lassiter
Taxes and HOA Information
- Parcel Number: 16039300710
- Tax Year: 2024
- Association Fee Includes: Swimming, Tennis
- Tax Lot: 781
Virtual Tour
Parking
- Open Parking: No
Interior and Exterior Features
Interior Features
- Cooling: Ceiling Fan(s), Central Air
- Heating: Natural Gas
- Appliances: Dishwasher, Disposal, Dryer, Gas Water Heater, Microwave, Refrigerator, Washer
- Basement: Concrete, Daylight, Exterior Entry, Finished, Interior Entry
- Fireplace Features: Gas Log, Gas Starter
- Flooring: Hardwood, Vinyl
- Interior Features: Bookcases, Central Vacuum, Separate Shower, Soaking Tub, Split Bedroom Plan
- Levels/Stories: Two
- Window Features: Double Pane Windows, Skylight(s)
- Kitchen Features: Breakfast Area, Breakfast Bar, Pantry
- Total Half Baths: 1
- Bathrooms Total Integer: 3
- Bathrooms Total Decimal: 2
Exterior Features
- Construction Materials: Brick
- Patio And Porch Features: Patio
- Roof Type: Composition
- Laundry Features: Other
- Pool Private: No
Property
Utilities
- Sewer: Public Sewer
- Utilities: Cable Available, Electricity Available, Natural Gas Available, Phone Available, Underground Utilities, Water Available
- Water Source: Public
- Electric: 220 Volts
Property and Assessments
- Home Warranty: Yes
- Property Condition: Resale
Green Features
- Green Energy Efficient: Insulation
Lot Information
- Above Grade Finished Area: 3906
- Common Walls: No Common Walls
- Lot Features: Private
Multi Family
- Number of Units To Be Built: Square Feet
Rental
Rent Information
- Land Lease: Yes
Public Records for 4152 Barberry Drive NE
Tax Record
- 2024$2,200.00 ($183.33 / month)
Home Facts
- Beds5
- Baths2
- Total Finished SqFt3,906 SqFt
- Above Grade Finished3,906 SqFt
- StoriesTwo
- Lot Size0.8100 Acres
- StyleSingle Family Residence
- Year Built1984
- APN16039300710
- CountyCobb
- Fireplaces1


