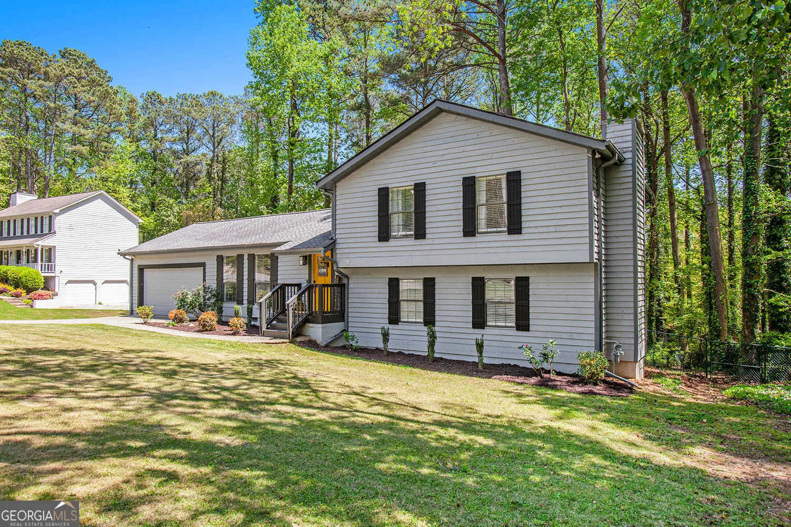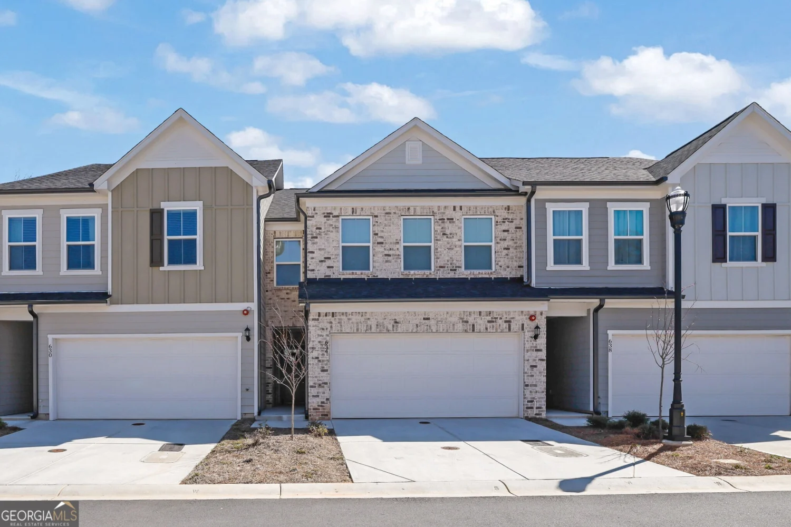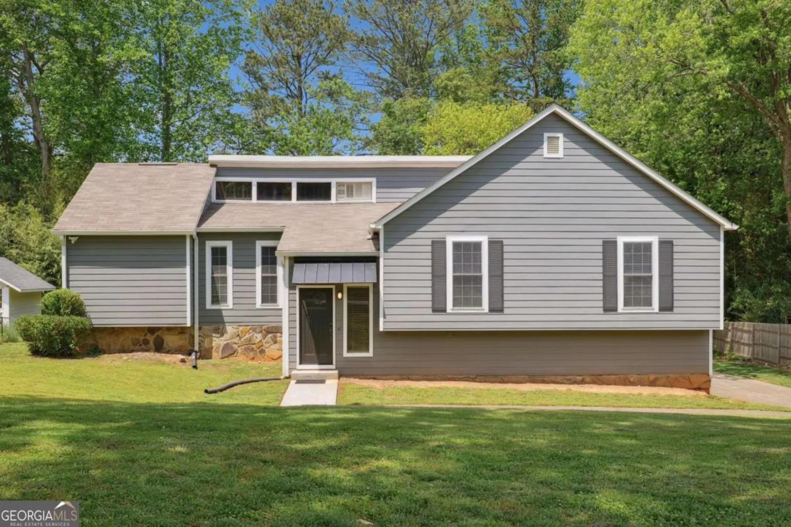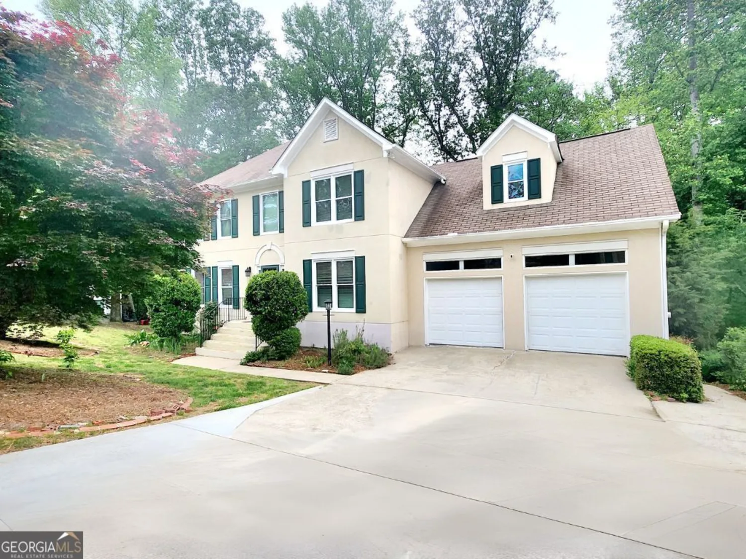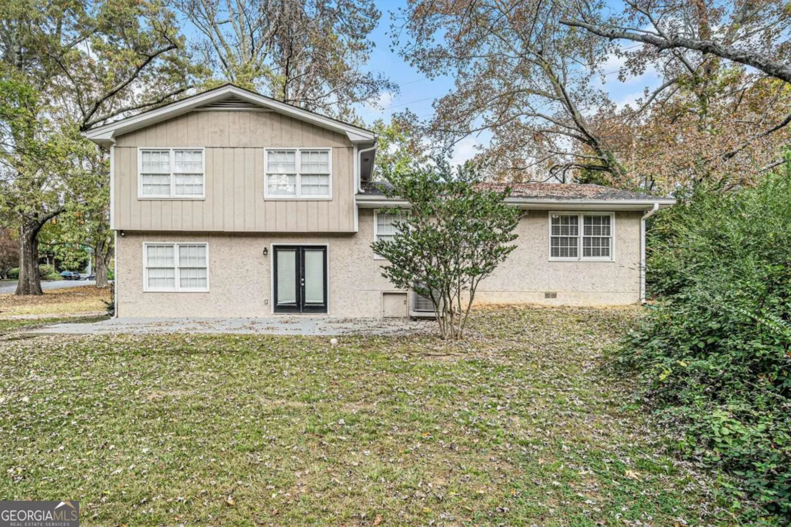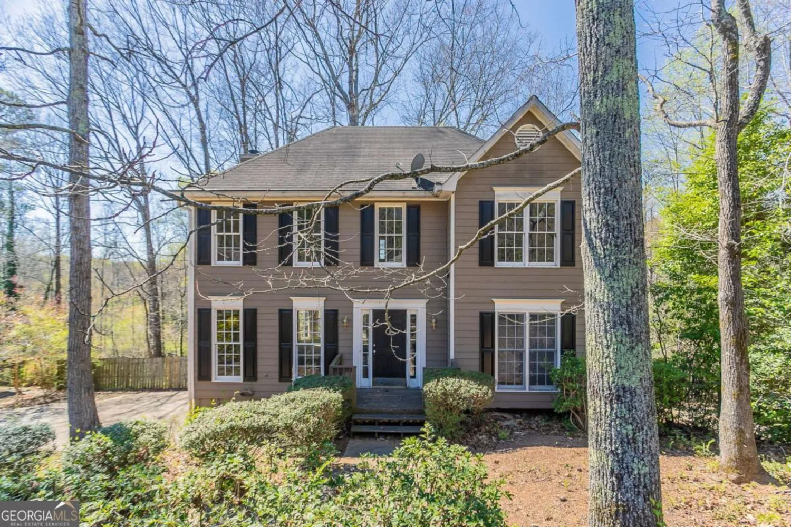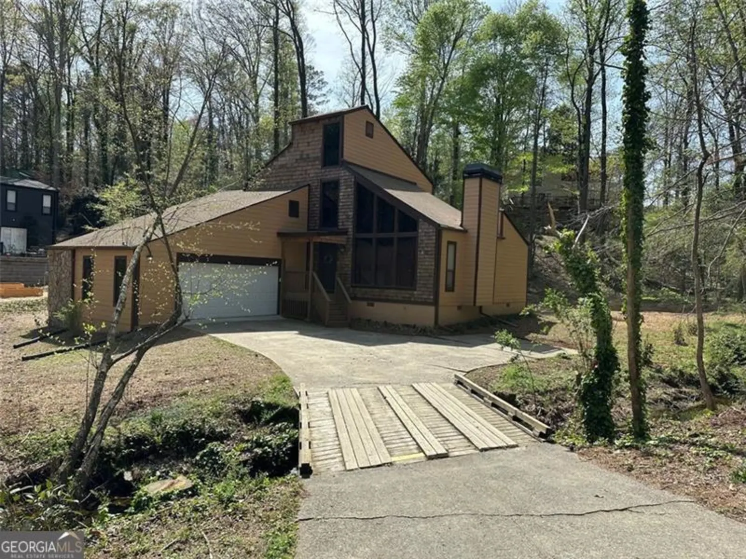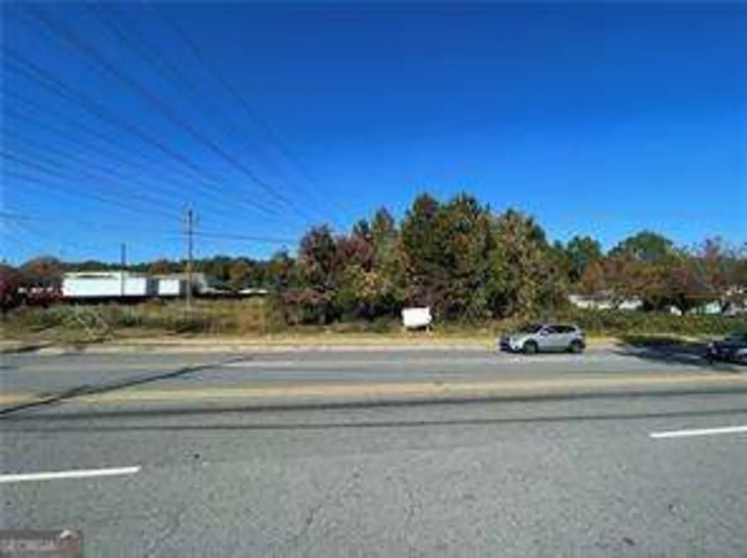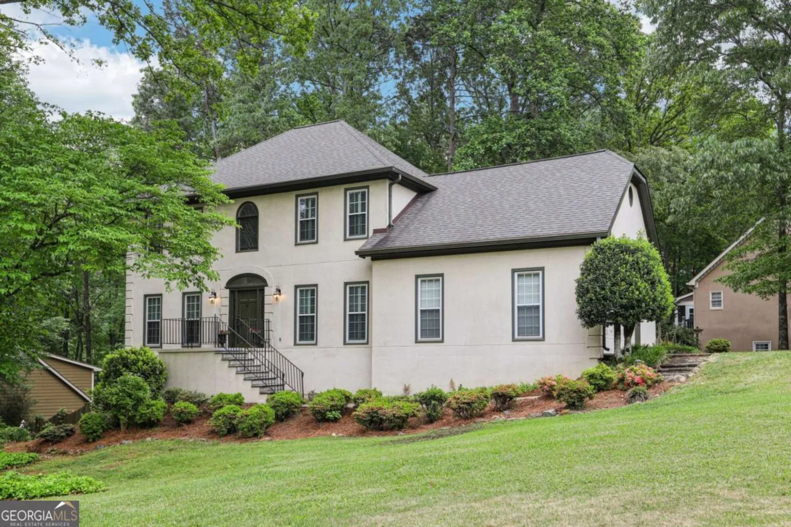2512 hidden hills driveMarietta, GA 30066
2512 hidden hills driveMarietta, GA 30066
Description
Fall in love with this fully renovated Raised Ranch nestled in the peaceful Hidden Hills community of East Marietta! This beautifully updated home offers 3 spacious bedrooms, 2 full bathrooms, and 2,990 sq. ft. of versatile living space, including a completely finished basement perfect for a flex room, home office, or entertainment space. From the moment you enter, you'll be welcomed by soaring ceilings, exposed beams, and a bright open-concept layout filled with natural light. The living room features a cozy fireplace, and the heart of the home a stunning kitchen includes a breakfast bar, an eat-in dining area with views to the family room, brand-new stainless steel appliances, and gorgeous quartz countertops that elevate the entire space. Step outside to enjoy the landscaped backyard, a private deck, and plenty of space for outdoor relaxation. Located just minutes from top-rated Cobb County schools, parks, restaurants, Town Center Mall, and I-75, this home combines peaceful suburban living with unbeatable convenience. This move-in ready home has been lovingly remodeled with thoughtful upgrades throughout. Come and see it before it is gone!
Property Details for 2512 Hidden Hills Drive
- Subdivision ComplexHidden Hills
- Architectural StyleTraditional
- ExteriorOther
- Num Of Parking Spaces2
- Parking FeaturesGarage, Side/Rear Entrance
- Property AttachedYes
LISTING UPDATED:
- StatusActive
- MLS #10485961
- Days on Site26
- Taxes$3,884 / year
- MLS TypeResidential
- Year Built1975
- Lot Size0.18 Acres
- CountryCobb
LISTING UPDATED:
- StatusActive
- MLS #10485961
- Days on Site26
- Taxes$3,884 / year
- MLS TypeResidential
- Year Built1975
- Lot Size0.18 Acres
- CountryCobb
Building Information for 2512 Hidden Hills Drive
- StoriesTwo
- Year Built1975
- Lot Size0.1810 Acres
Payment Calculator
Term
Interest
Home Price
Down Payment
The Payment Calculator is for illustrative purposes only. Read More
Property Information for 2512 Hidden Hills Drive
Summary
Location and General Information
- Community Features: Walk To Schools, Near Shopping
- Directions: GPS Friendly
- Coordinates: 34.012806,-84.535323
School Information
- Elementary School: Bells Ferry
- Middle School: Daniell
- High School: Sprayberry
Taxes and HOA Information
- Parcel Number: 16063900640
- Tax Year: 2024
- Association Fee Includes: None
Virtual Tour
Parking
- Open Parking: No
Interior and Exterior Features
Interior Features
- Cooling: Central Air
- Heating: Electric
- Appliances: Dishwasher, Electric Water Heater, Oven/Range (Combo)
- Basement: Daylight, Exterior Entry, Finished
- Fireplace Features: Gas Starter, Living Room
- Flooring: Carpet, Other
- Interior Features: Beamed Ceilings, Double Vanity, High Ceilings, Master On Main Level, Walk-In Closet(s)
- Levels/Stories: Two
- Kitchen Features: Breakfast Area, Breakfast Bar
- Foundation: Slab
- Main Bedrooms: 3
- Bathrooms Total Integer: 2
- Main Full Baths: 2
- Bathrooms Total Decimal: 2
Exterior Features
- Construction Materials: Wood Siding
- Patio And Porch Features: Deck
- Roof Type: Composition
- Security Features: Smoke Detector(s)
- Laundry Features: In Basement
- Pool Private: No
- Other Structures: Shed(s)
Property
Utilities
- Sewer: Public Sewer
- Utilities: Cable Available, Electricity Available, Phone Available, Water Available
- Water Source: Public
Property and Assessments
- Home Warranty: Yes
- Property Condition: Updated/Remodeled
Green Features
Lot Information
- Above Grade Finished Area: 1578
- Common Walls: No Common Walls
- Lot Features: None
Multi Family
- Number of Units To Be Built: Square Feet
Rental
Rent Information
- Land Lease: Yes
Public Records for 2512 Hidden Hills Drive
Tax Record
- 2024$3,884.00 ($323.67 / month)
Home Facts
- Beds3
- Baths2
- Total Finished SqFt2,380 SqFt
- Above Grade Finished1,578 SqFt
- Below Grade Finished802 SqFt
- StoriesTwo
- Lot Size0.1810 Acres
- StyleSingle Family Residence
- Year Built1975
- APN16063900640
- CountyCobb
- Fireplaces1


