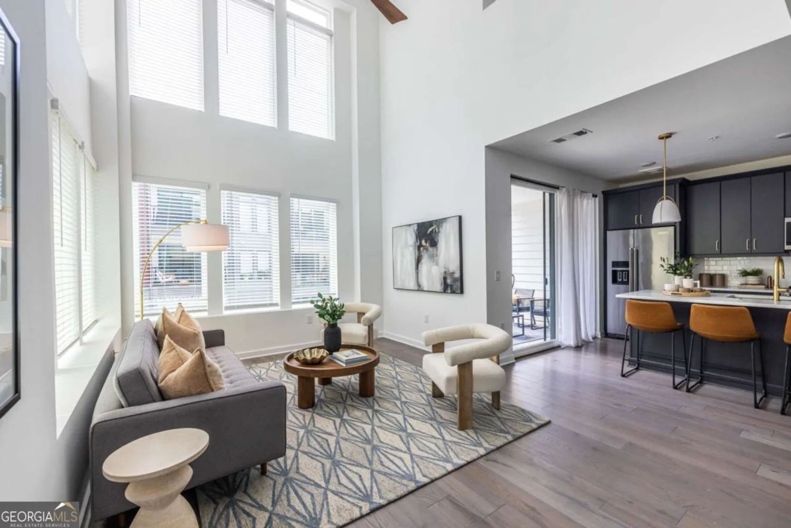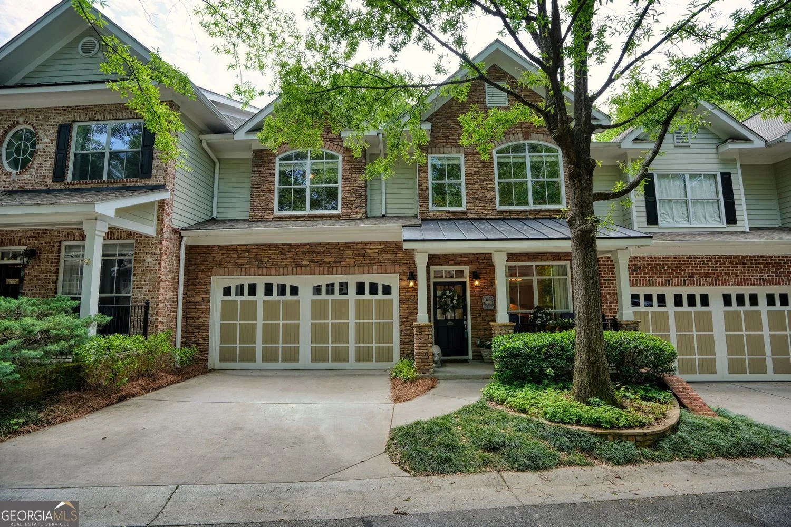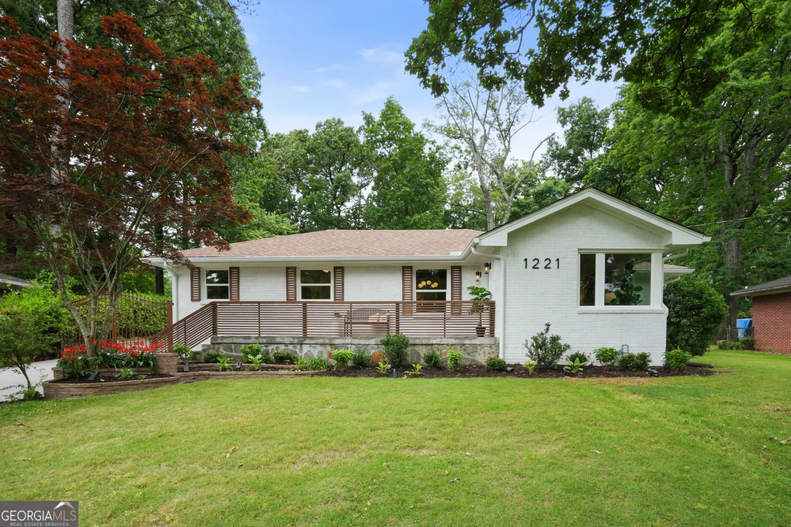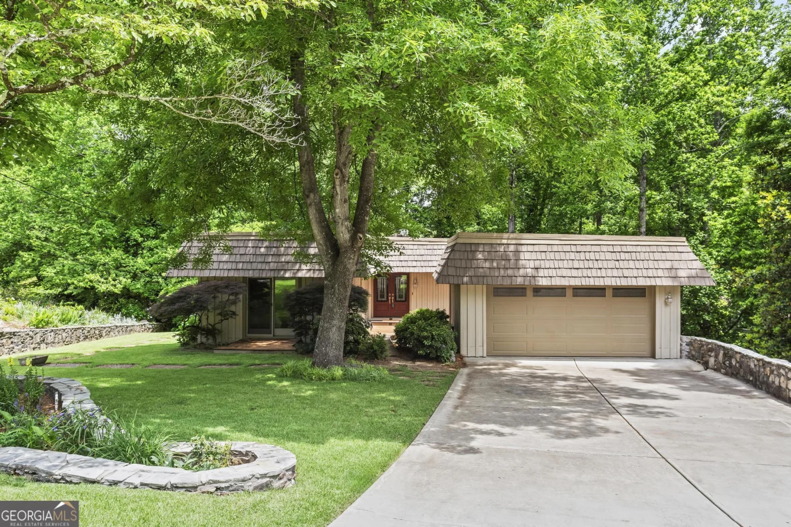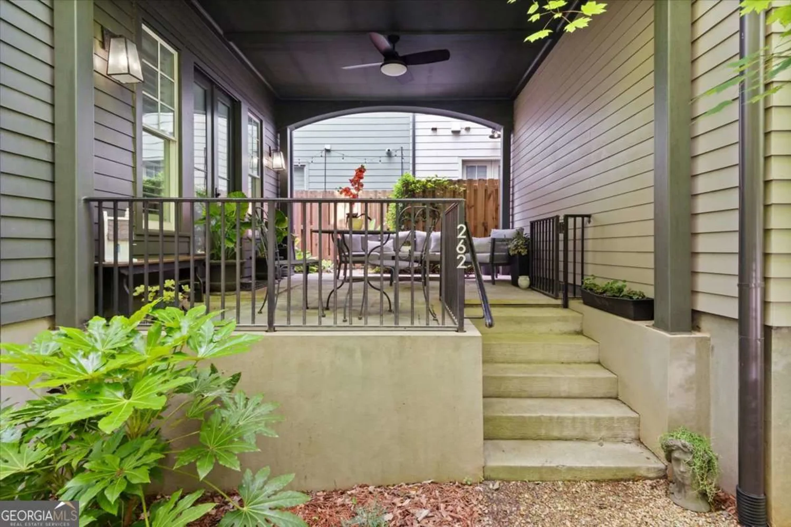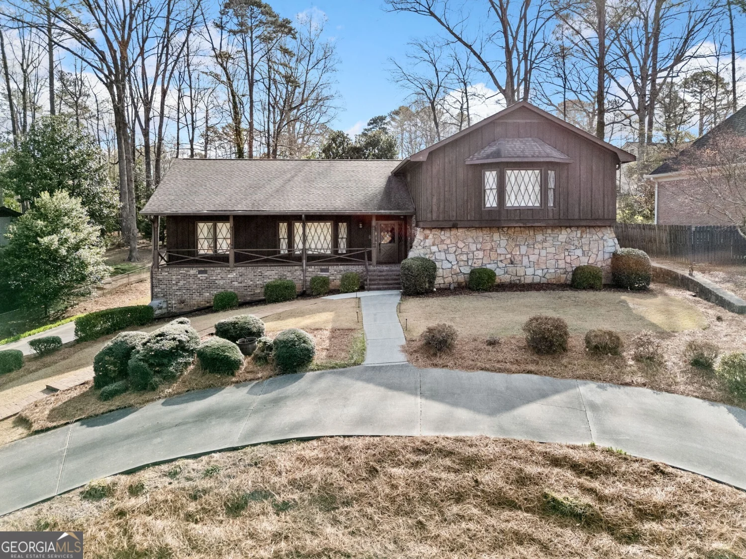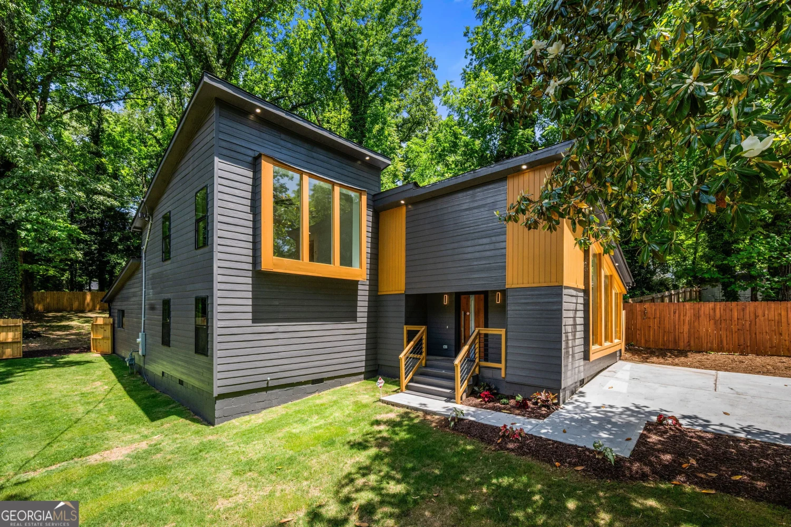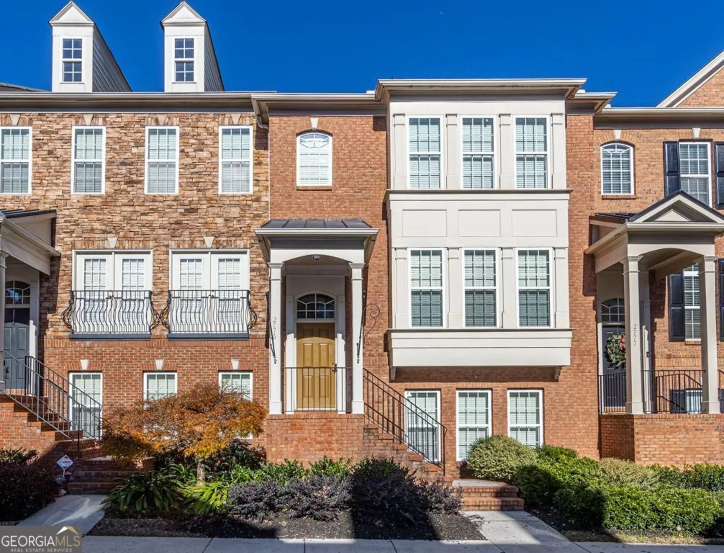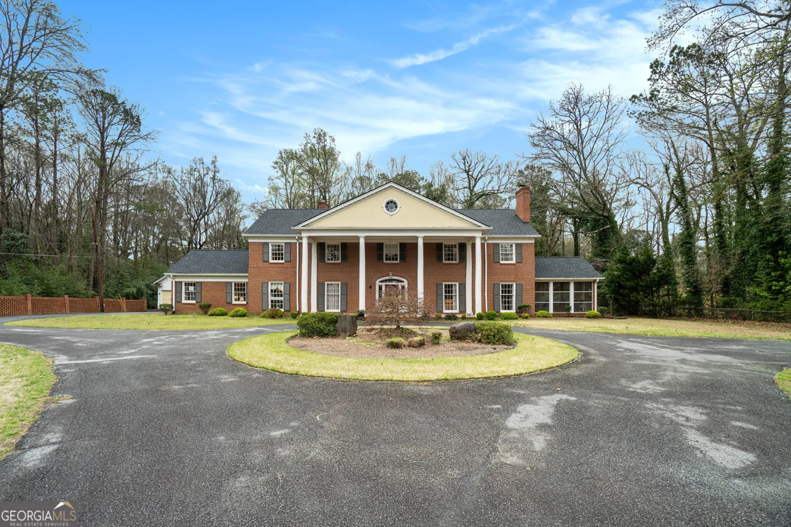195 14th street ne ph 306Atlanta, GA 30309
195 14th street ne ph 306Atlanta, GA 30309
Description
Luxury living in the heart of Midtown. This large Penthouse unit on the 32nd floor has spectacular Southern skyline views of Midtown/Downtown and Eastern sunrises over Piedmont Park and is an EXCELLENT VALUE for a condo this size in Midtown. The entire unit has fresh paint throughout, and has hardwood flooring in the main living areas. The owner's bath has a soaking tub, separate shower, and dual vanities. Both bedrooms have en-suite baths and there is a 1/2 bath for guests. Additionally, there are custom closets, designated laundry room, pantry and three balconies. The Mayfair Renaissance has undergone a renaissance of its own with a refurbishment of its first floor public areas AND the resident hallways have also been remodeled. The building also features a recently renovated fitness center, theater, library and a clubroom as well as private gardens on both the east and west side of the building and a beautiful saline pool. The building has a 24 hour concierge and this unit comes with 2 parking spaces.
Property Details for 195 14th Street NE PH 306
- Subdivision ComplexMayfair Renaissance
- Architectural StyleTraditional
- ExteriorBalcony
- Num Of Parking Spaces2
- Parking FeaturesAssigned
- Property AttachedYes
LISTING UPDATED:
- StatusActive
- MLS #10486042
- Days on Site50
- Taxes$9,975 / year
- HOA Fees$11,064 / month
- MLS TypeResidential
- Year Built2002
- CountryFulton
LISTING UPDATED:
- StatusActive
- MLS #10486042
- Days on Site50
- Taxes$9,975 / year
- HOA Fees$11,064 / month
- MLS TypeResidential
- Year Built2002
- CountryFulton
Building Information for 195 14th Street NE PH 306
- StoriesOne
- Year Built2002
- Lot Size0.0400 Acres
Payment Calculator
Term
Interest
Home Price
Down Payment
The Payment Calculator is for illustrative purposes only. Read More
Property Information for 195 14th Street NE PH 306
Summary
Location and General Information
- Community Features: Fitness Center, Pool, Near Public Transport, Walk To Schools, Near Shopping
- Directions: Take Peachtree St or Piedmont Rd to 14th St NE. Mayfair Renaissance is across the street from the W Hotel. M-F between 9am-5pm, just drive down the ramp to the parking garage and push the call button for CRenaissanceC. The concierge will direct you where to park. After 5pm and on the weekends, t
- View: City
- Coordinates: 33.785738,-84.380999
School Information
- Elementary School: Virginia Highland
- Middle School: David T Howard
- High School: Midtown
Taxes and HOA Information
- Parcel Number: 17 010600332707
- Tax Year: 2024
- Association Fee Includes: Maintenance Structure, Swimming
Virtual Tour
Parking
- Open Parking: No
Interior and Exterior Features
Interior Features
- Cooling: Central Air
- Heating: Central
- Appliances: Dishwasher, Microwave, Refrigerator
- Basement: None
- Flooring: Carpet, Hardwood
- Interior Features: High Ceilings, Master On Main Level, Walk-In Closet(s)
- Levels/Stories: One
- Window Features: Double Pane Windows
- Main Bedrooms: 2
- Total Half Baths: 1
- Bathrooms Total Integer: 3
- Main Full Baths: 2
- Bathrooms Total Decimal: 2
Exterior Features
- Construction Materials: Stucco
- Roof Type: Composition
- Security Features: Gated Community, Key Card Entry, Smoke Detector(s)
- Laundry Features: In Hall
- Pool Private: No
Property
Utilities
- Sewer: Public Sewer
- Utilities: Cable Available, Electricity Available, Sewer Available, Water Available
- Water Source: Public
Property and Assessments
- Home Warranty: Yes
- Property Condition: Resale
Green Features
Lot Information
- Above Grade Finished Area: 1738
- Common Walls: 2+ Common Walls
- Lot Features: Other
Multi Family
- # Of Units In Community: PH 306
- Number of Units To Be Built: Square Feet
Rental
Rent Information
- Land Lease: Yes
Public Records for 195 14th Street NE PH 306
Tax Record
- 2024$9,975.00 ($831.25 / month)
Home Facts
- Beds2
- Baths2
- Total Finished SqFt1,738 SqFt
- Above Grade Finished1,738 SqFt
- StoriesOne
- Lot Size0.0400 Acres
- StyleCondominium
- Year Built2002
- APN17 010600332707
- CountyFulton


