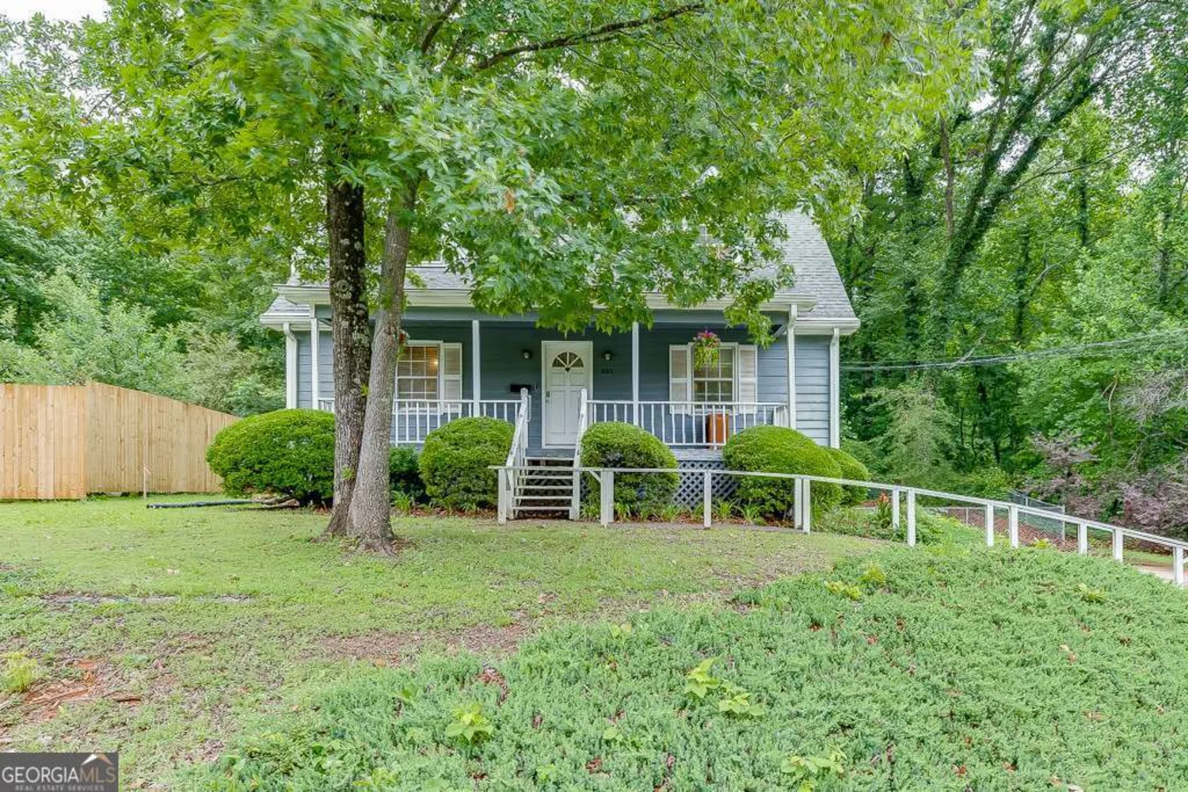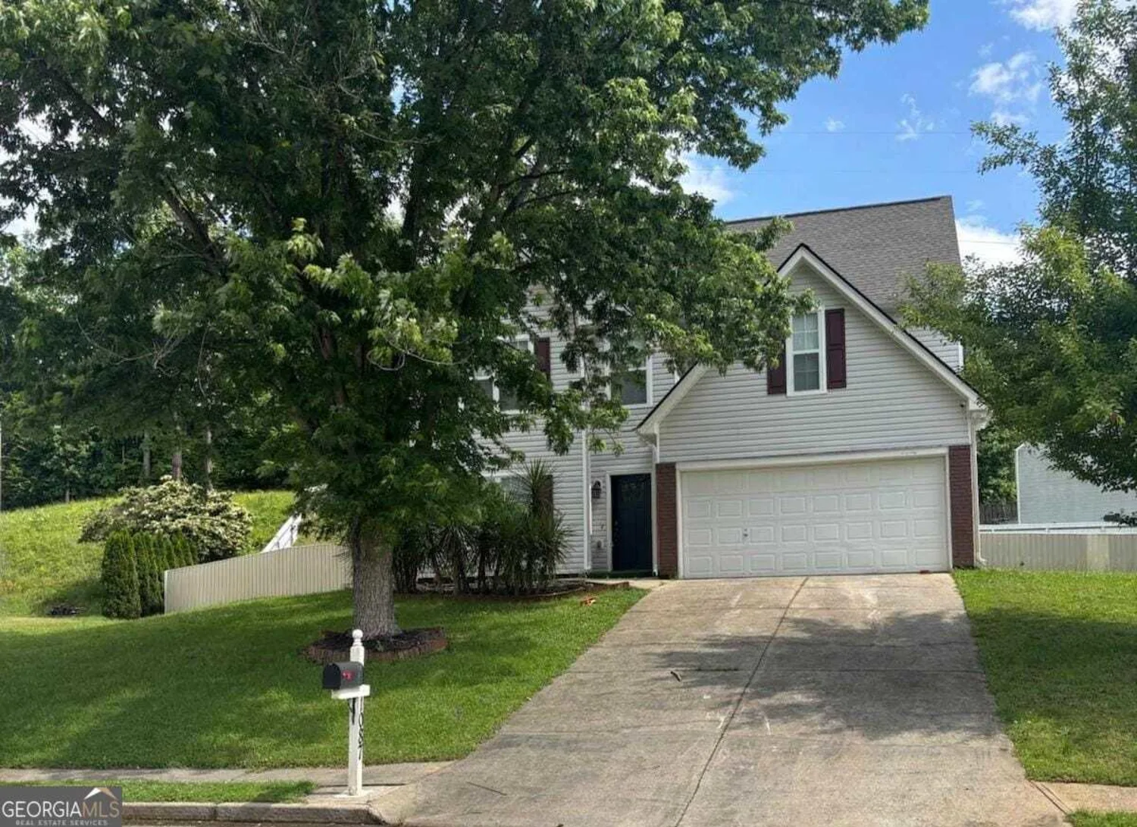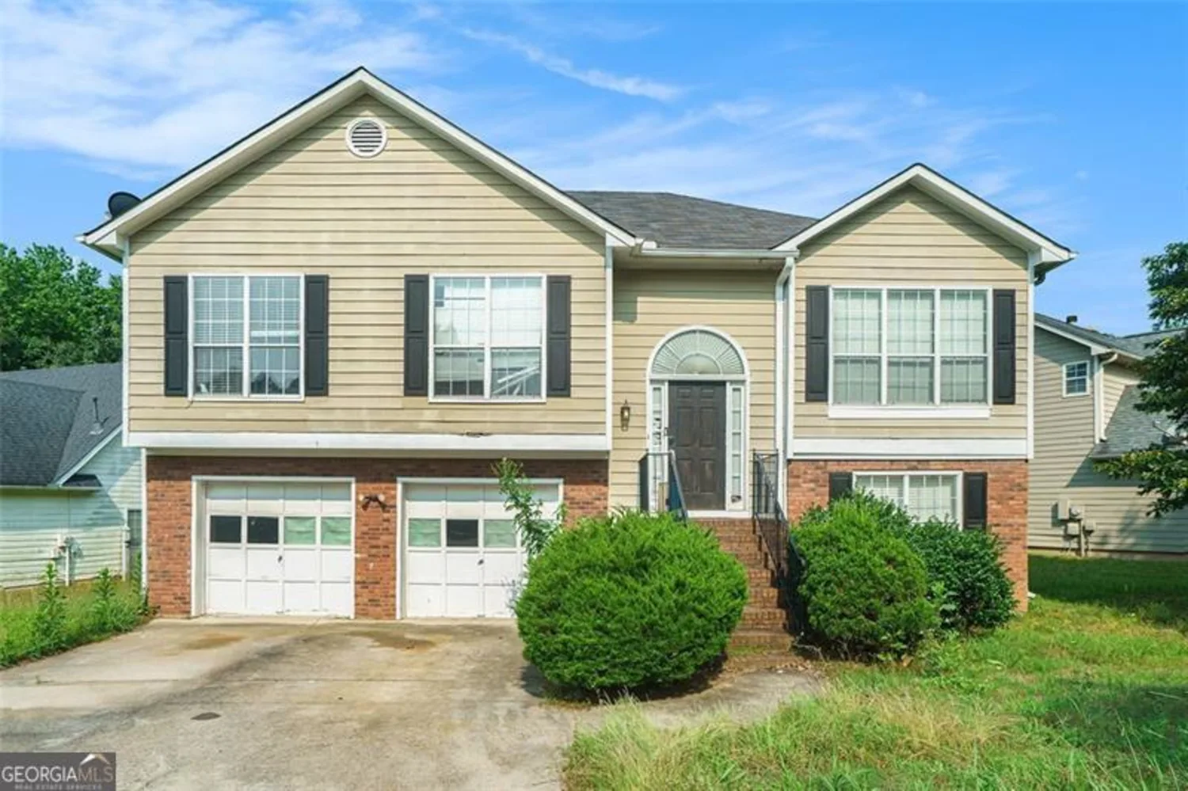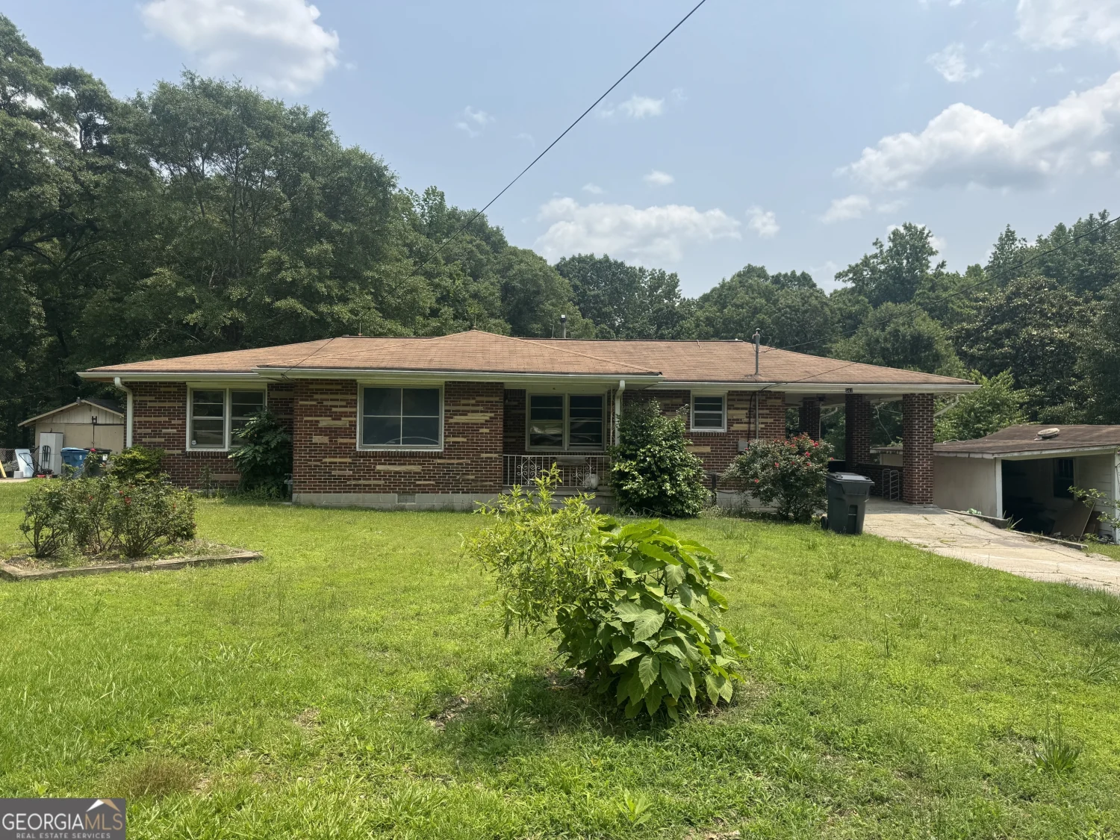1040 crimson driveLawrenceville, GA 30046
1040 crimson driveLawrenceville, GA 30046
Description
This sought after Mendelssohn floorplan offers stainless steel appliances including bottom freezer refrigerator and washer & dryer. The home has 3 bedrooms, 2.5 baths and the modern kitchen features an oversized island with quartz countertops, 42C soft close cabinets, pendant lights in the kitchen and modern light package throughout.
Property Details for 1040 Crimson Drive
- Subdivision ComplexAlexander Towns
- Architectural StyleCraftsman
- ExteriorOther
- Num Of Parking Spaces2
- Parking FeaturesGarage
- Property AttachedYes
LISTING UPDATED:
- StatusPending
- MLS #10486223
- Days on Site6
- Taxes$4,995 / year
- HOA Fees$2,160 / month
- MLS TypeResidential
- Year Built2024
- CountryGwinnett
LISTING UPDATED:
- StatusPending
- MLS #10486223
- Days on Site6
- Taxes$4,995 / year
- HOA Fees$2,160 / month
- MLS TypeResidential
- Year Built2024
- CountryGwinnett
Building Information for 1040 Crimson Drive
- StoriesThree Or More
- Year Built2024
- Lot Size0.0000 Acres
Payment Calculator
Term
Interest
Home Price
Down Payment
The Payment Calculator is for illustrative purposes only. Read More
Property Information for 1040 Crimson Drive
Summary
Location and General Information
- Community Features: Gated
- Directions: Take I-85 to 316 East towards Lawrenceville exit 106. Turn onto Buford Hwy East. Turn right onto Scenic Hwy. Turn Left onto Grayson Hwy. Alexander Towns will be on your right.
- Coordinates: 33.924,-84.0024
School Information
- Elementary School: Lawrenceville
- Middle School: Moore
- High School: Central
Taxes and HOA Information
- Parcel Number: 0.0
- Tax Year: 2024
- Association Fee Includes: Other
Virtual Tour
Parking
- Open Parking: No
Interior and Exterior Features
Interior Features
- Cooling: Central Air
- Heating: Central
- Appliances: Dishwasher, Disposal, Dryer, Electric Water Heater, Washer
- Basement: Finished
- Flooring: Carpet
- Interior Features: High Ceilings
- Levels/Stories: Three Or More
- Window Features: Double Pane Windows
- Kitchen Features: Kitchen Island
- Foundation: Slab
- Total Half Baths: 1
- Bathrooms Total Integer: 3
- Bathrooms Total Decimal: 2
Exterior Features
- Construction Materials: Brick
- Patio And Porch Features: Deck
- Roof Type: Composition
- Security Features: Smoke Detector(s)
- Laundry Features: Upper Level
- Pool Private: No
Property
Utilities
- Sewer: Public Sewer
- Utilities: Cable Available, Electricity Available, Natural Gas Available
- Water Source: Public
Property and Assessments
- Home Warranty: Yes
- Property Condition: New Construction
Green Features
Lot Information
- Common Walls: End Unit
- Lot Features: Other
Multi Family
- Number of Units To Be Built: Square Feet
Rental
Rent Information
- Land Lease: Yes
Public Records for 1040 Crimson Drive
Tax Record
- 2024$4,995.00 ($416.25 / month)
Home Facts
- Beds3
- Baths2
- StoriesThree Or More
- Lot Size0.0000 Acres
- StyleTownhouse
- Year Built2024
- APN0.0
- CountyGwinnett










