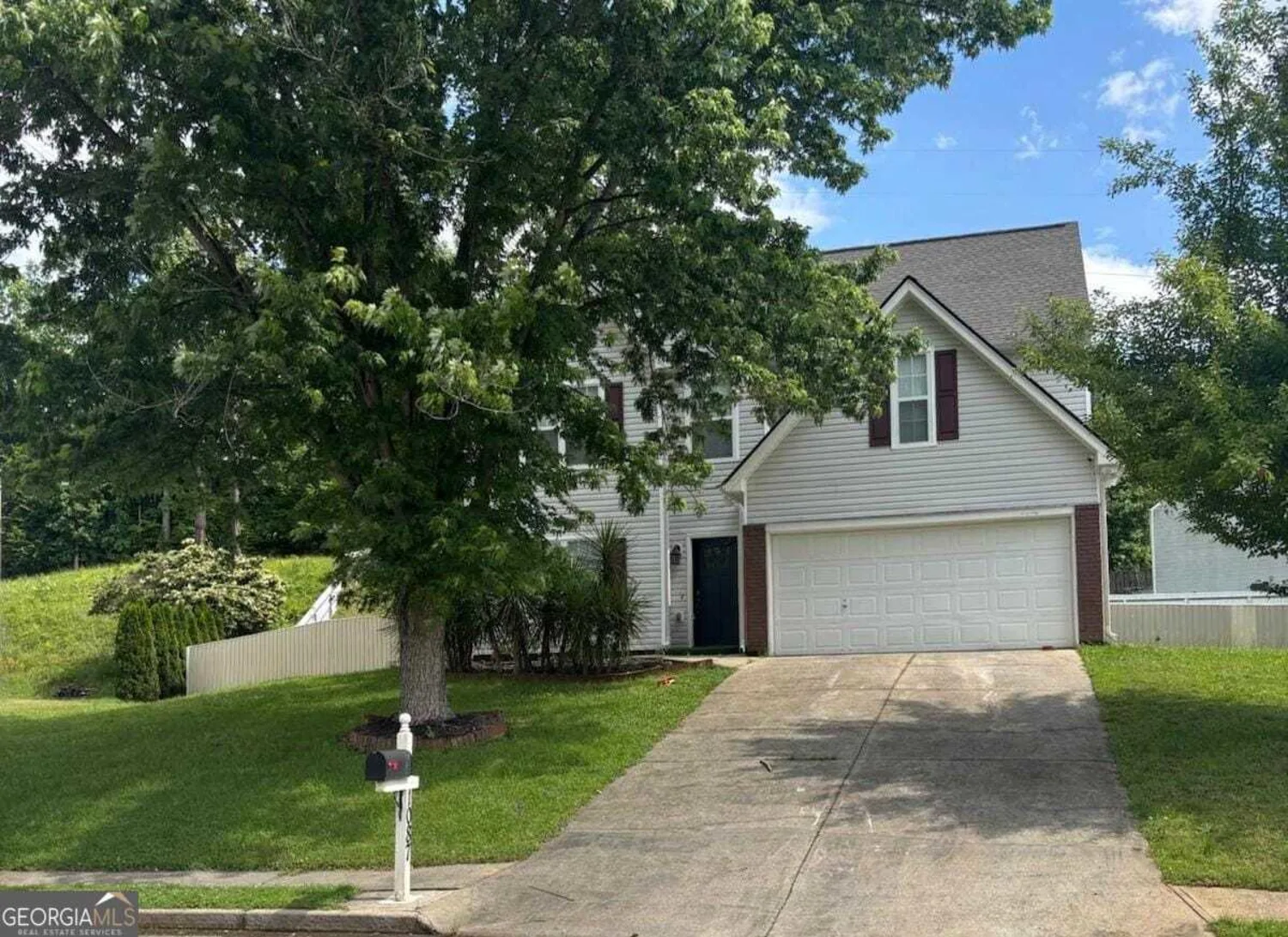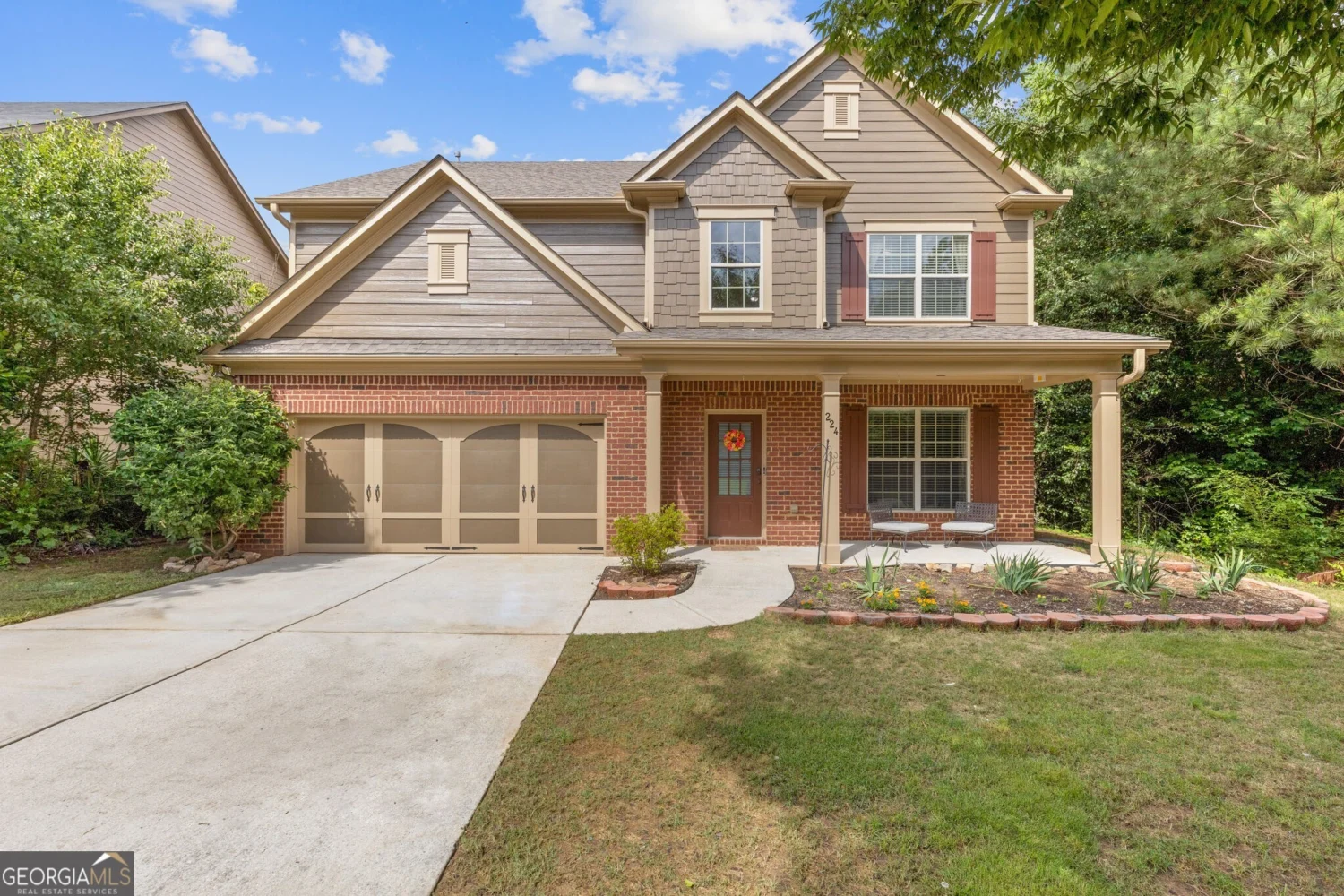1084 georgian point driveLawrenceville, GA 30045
1084 georgian point driveLawrenceville, GA 30045
Description
Discover affordable luxury 2-Floor of Living!!! WOW!!! This is the Stunning Waverly E floorplan by Rockhaven Homes. This beautifully designed home offers a modern open-concept layout with high-end finishes and upgrades throughout. Featuring 3 bedrooms and 2.5 bathrooms. The owner's suite serves as a private retreat, complete with a walk-in closet and a spa-like bathroom. Enjoy a luxurious separate tub and shower, providing the perfect space to unwind after a long day. The gourmet kitchen is a chef's dream, featuring 42" cabinets with crown molding, granite countertops, and stainless-steel appliances, including a range, microwave, and dishwasher. Minutes from downtown Lawrenceville. Residents enjoy amenities, including a swimming pool, cabana, and tot-lot. The community is conveniently located near shopping, dining, and major highways (316 and Sugarloaf Parkway), making commuting a breeze. "Stock photos used. Actual home may vary". Move-In ready homes can close in 30 days or less. OFFICE HOURS: SUNDAY 1-6, MONDAY 12-6, TUESDAY-SATURDAY 11-6.
Property Details for 1084 Georgian Point Drive
- Subdivision ComplexALCOVY VILLAGE
- Architectural StyleA-Frame, Other
- Num Of Parking Spaces2
- Parking FeaturesAssigned, Attached, Garage, Garage Door Opener
- Property AttachedYes
LISTING UPDATED:
- StatusActive
- MLS #10465763
- Days on Site108
- Taxes$1 / year
- HOA Fees$725 / month
- MLS TypeResidential
- Year Built2025
- CountryGwinnett
LISTING UPDATED:
- StatusActive
- MLS #10465763
- Days on Site108
- Taxes$1 / year
- HOA Fees$725 / month
- MLS TypeResidential
- Year Built2025
- CountryGwinnett
Building Information for 1084 Georgian Point Drive
- StoriesTwo
- Year Built2025
- Lot Size0.0000 Acres
Payment Calculator
Term
Interest
Home Price
Down Payment
The Payment Calculator is for illustrative purposes only. Read More
Property Information for 1084 Georgian Point Drive
Summary
Location and General Information
- Community Features: Sidewalks, Street Lights
- Directions: 85 NORTH TP HWY 316 --- RIGHT ON CEDAR ROAD--- CONTINUE ON ROCK HOUSE ROAD--RIGHT ON ALCOVY ROAD---COMMUNITY ON THE LEFT.
- Coordinates: 33.95451,-83.936587
School Information
- Elementary School: Alcova
- Middle School: Dacula
- High School: Dacula
Taxes and HOA Information
- Parcel Number: R5212514
- Tax Year: 2025
- Association Fee Includes: Swimming
- Tax Lot: 07
Virtual Tour
Parking
- Open Parking: No
Interior and Exterior Features
Interior Features
- Cooling: Ceiling Fan(s), Heat Pump, Zoned
- Heating: Central, Electric, Forced Air
- Appliances: Dishwasher, Disposal, Double Oven
- Basement: None
- Fireplace Features: Factory Built, Family Room
- Flooring: Carpet, Vinyl
- Interior Features: Double Vanity, High Ceilings
- Levels/Stories: Two
- Kitchen Features: Breakfast Area, Breakfast Bar, Kitchen Island, Solid Surface Counters, Walk-in Pantry
- Foundation: Slab
- Total Half Baths: 1
- Bathrooms Total Integer: 3
- Bathrooms Total Decimal: 2
Exterior Features
- Construction Materials: Brick, Concrete
- Patio And Porch Features: Patio
- Roof Type: Composition
- Security Features: Carbon Monoxide Detector(s), Smoke Detector(s)
- Laundry Features: Upper Level
- Pool Private: No
Property
Utilities
- Sewer: Public Sewer
- Utilities: Cable Available, Electricity Available, High Speed Internet, Sewer Available, Underground Utilities, Water Available
- Water Source: Public
- Electric: 220 Volts
Property and Assessments
- Home Warranty: Yes
- Property Condition: Under Construction
Green Features
Lot Information
- Common Walls: No Common Walls
- Lot Features: Level, Private
Multi Family
- Number of Units To Be Built: Square Feet
Rental
Rent Information
- Land Lease: Yes
Public Records for 1084 Georgian Point Drive
Tax Record
- 2025$1.00 ($0.08 / month)
Home Facts
- Beds3
- Baths2
- StoriesTwo
- Lot Size0.0000 Acres
- StyleSingle Family Residence
- Year Built2025
- APNR5212514
- CountyGwinnett
- Fireplaces1









