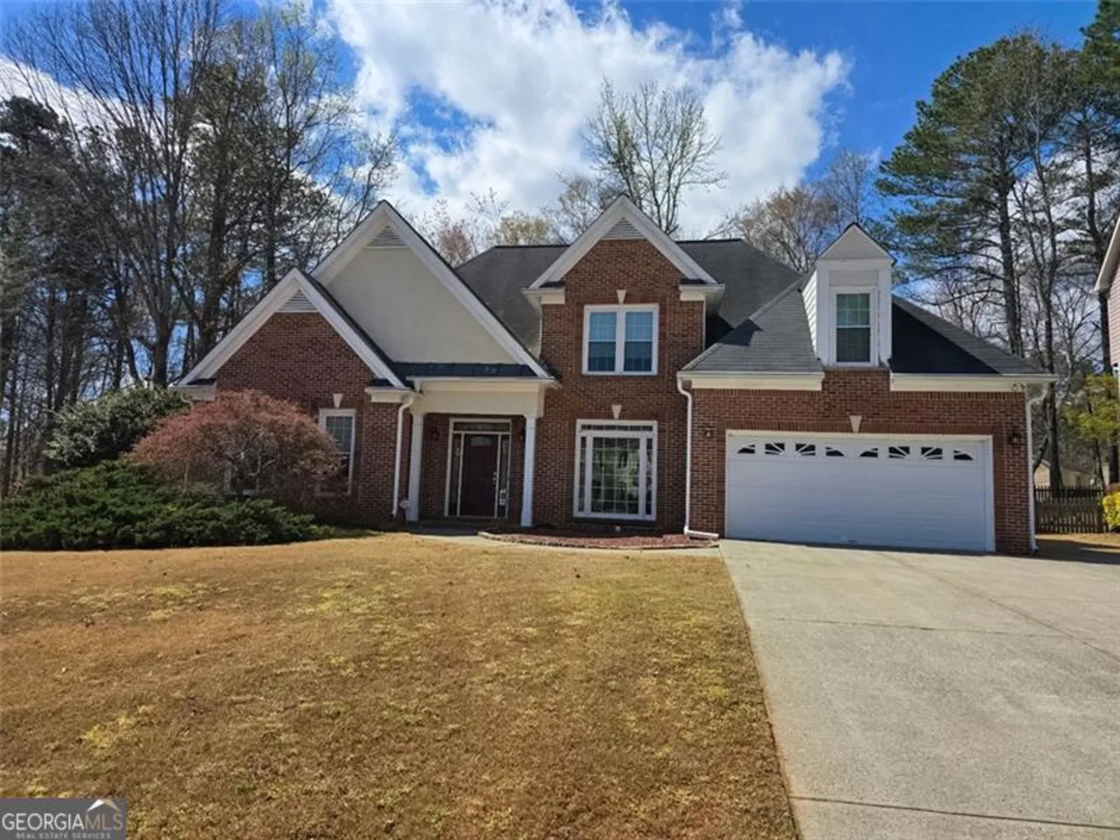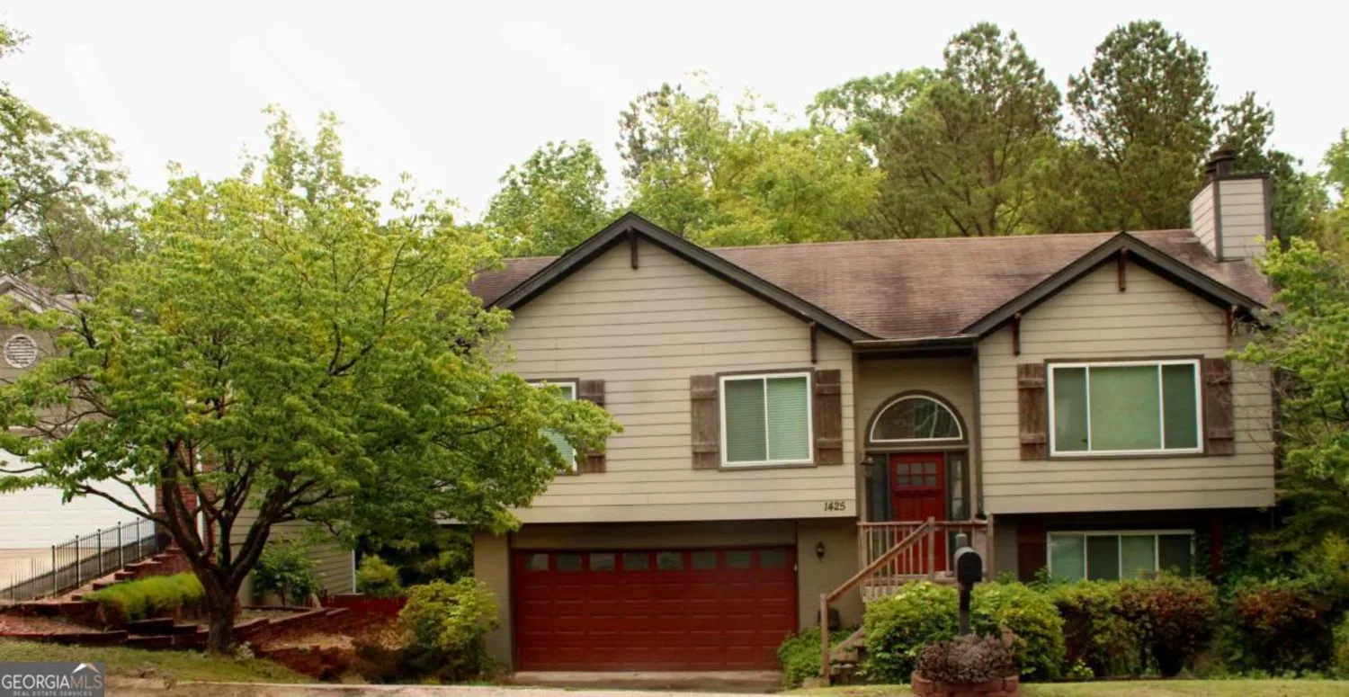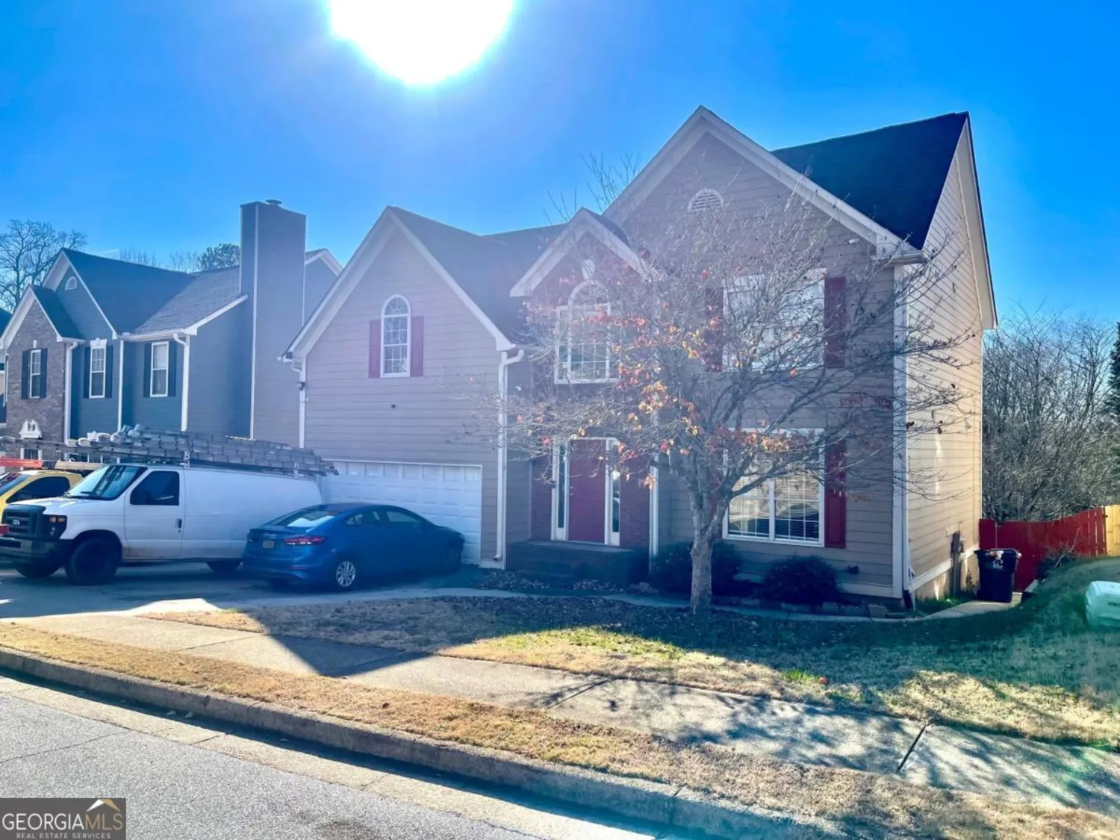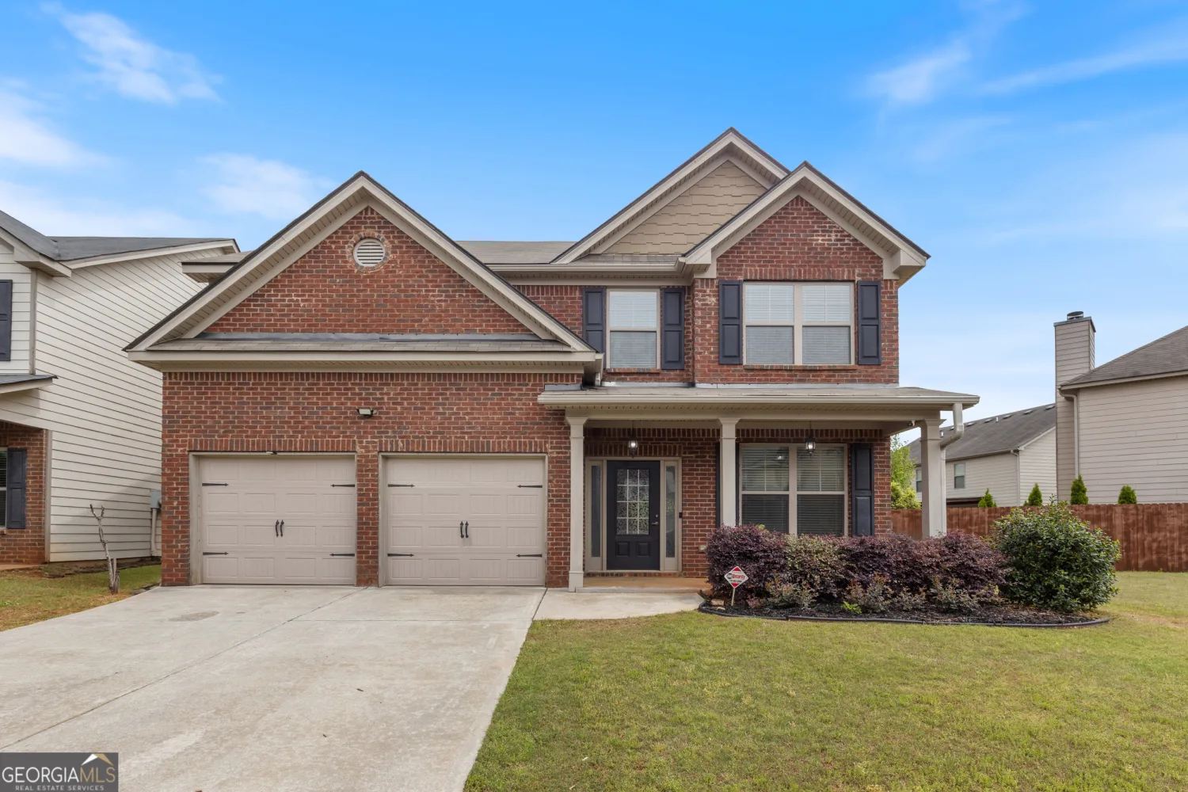3210 linden driveLawrenceville, GA 30044
3210 linden driveLawrenceville, GA 30044
Description
This charming home boasts hardwood floors throughout and an open main level filled with natural light. Relax by the fireplace in the spacious family room or entertain in the elegant dining room with crown molding and French doors leading to the backyard. The white kitchen features stainless steel appliances and overlooks a huge back deck, perfect for gatherings. Enjoy the privacy of a fenced backyard and upstairs, you'll find three bedrooms and two full bathrooms, including an oversized master suite with soaring ceilings and a large closet. With no HOA restrictions, this home offers both comfort and freedom. Plus, it's ideally located near restaurants, shops, supermarkets, and just 2 miles from I-85 for easy commuting.
Property Details for 3210 Linden Drive
- Subdivision ComplexHeritage Place
- Architectural StyleContemporary, Other, Traditional
- ExteriorGarden
- Num Of Parking Spaces2
- Parking FeaturesGarage
- Property AttachedYes
LISTING UPDATED:
- StatusActive
- MLS #10519681
- Days on Site37
- Taxes$3,745 / year
- MLS TypeResidential
- Year Built1986
- Lot Size0.12 Acres
- CountryGwinnett
LISTING UPDATED:
- StatusActive
- MLS #10519681
- Days on Site37
- Taxes$3,745 / year
- MLS TypeResidential
- Year Built1986
- Lot Size0.12 Acres
- CountryGwinnett
Building Information for 3210 Linden Drive
- StoriesThree Or More
- Year Built1986
- Lot Size0.1200 Acres
Payment Calculator
Term
Interest
Home Price
Down Payment
The Payment Calculator is for illustrative purposes only. Read More
Property Information for 3210 Linden Drive
Summary
Location and General Information
- Community Features: Sidewalks, Street Lights, Near Public Transport, Walk To Schools, Near Shopping
- Directions: Use Google Maps
- View: City
- Coordinates: 33.939965,-84.100163
School Information
- Elementary School: Kanoheda
- Middle School: Sweetwater
- High School: Berkmar
Taxes and HOA Information
- Parcel Number: R6179 321
- Tax Year: 2023
- Association Fee Includes: None
Virtual Tour
Parking
- Open Parking: No
Interior and Exterior Features
Interior Features
- Cooling: Ceiling Fan(s)
- Heating: Central
- Appliances: Dishwasher, Microwave, Refrigerator
- Basement: Finished
- Fireplace Features: Living Room
- Flooring: Carpet, Hardwood
- Interior Features: Split Bedroom Plan
- Levels/Stories: Three Or More
- Kitchen Features: Breakfast Area, Breakfast Bar, Breakfast Room, Walk-in Pantry
- Foundation: Slab
- Total Half Baths: 1
- Bathrooms Total Integer: 3
- Bathrooms Total Decimal: 2
Exterior Features
- Construction Materials: Wood Siding
- Fencing: Back Yard, Fenced, Front Yard
- Patio And Porch Features: Deck, Patio
- Roof Type: Composition
- Laundry Features: Common Area
- Pool Private: No
Property
Utilities
- Sewer: Public Sewer
- Utilities: Cable Available, Electricity Available, Natural Gas Available
- Water Source: Public
- Electric: 220 Volts
Property and Assessments
- Home Warranty: Yes
- Property Condition: Resale
Green Features
Lot Information
- Above Grade Finished Area: 2655
- Common Walls: No Common Walls
- Lot Features: Level
Multi Family
- Number of Units To Be Built: Square Feet
Rental
Rent Information
- Land Lease: Yes
Public Records for 3210 Linden Drive
Tax Record
- 2023$3,745.00 ($312.08 / month)
Home Facts
- Beds3
- Baths2
- Total Finished SqFt2,655 SqFt
- Above Grade Finished2,655 SqFt
- StoriesThree Or More
- Lot Size0.1200 Acres
- StyleSingle Family Residence
- Year Built1986
- APNR6179 321
- CountyGwinnett
- Fireplaces1










