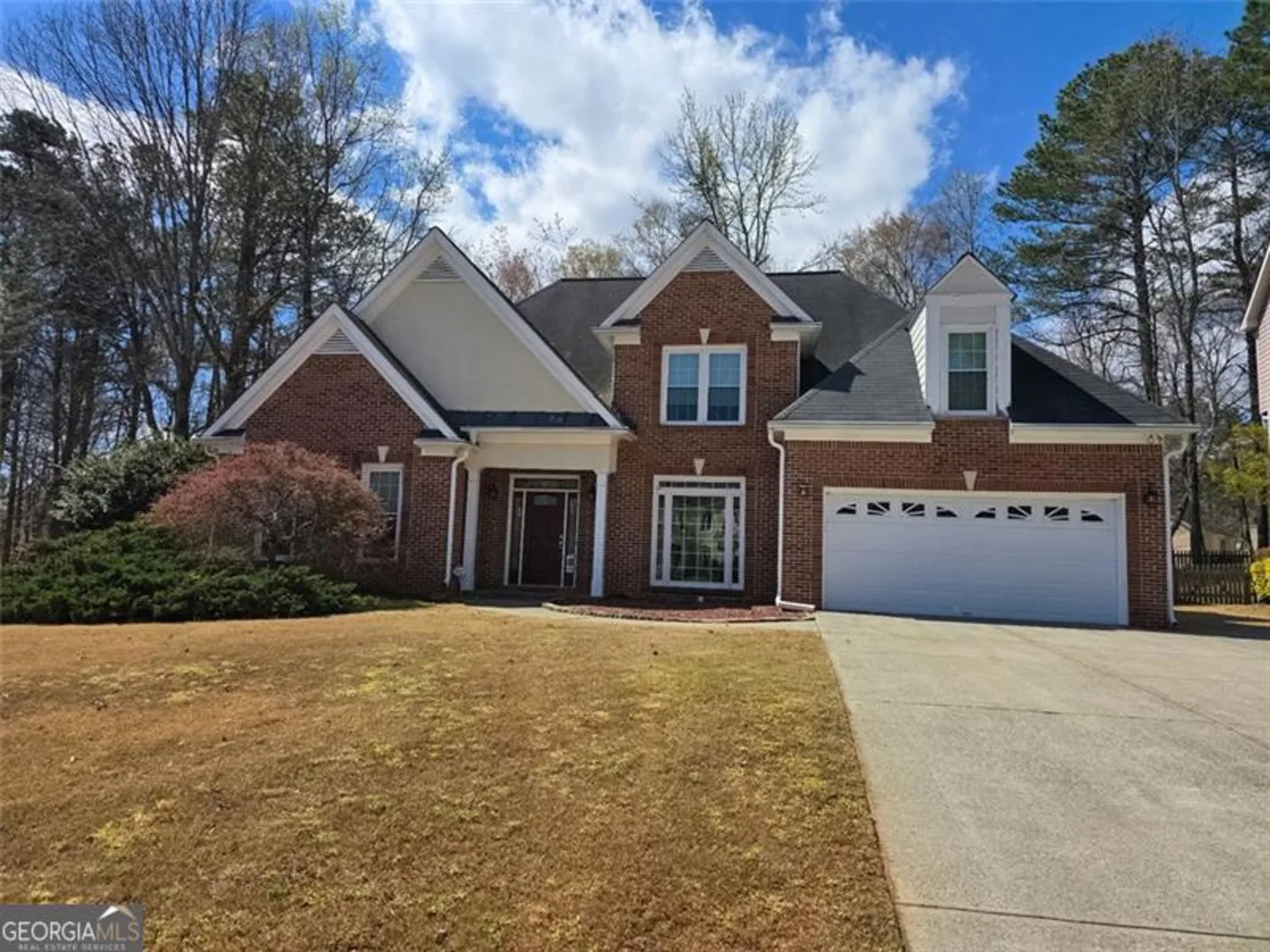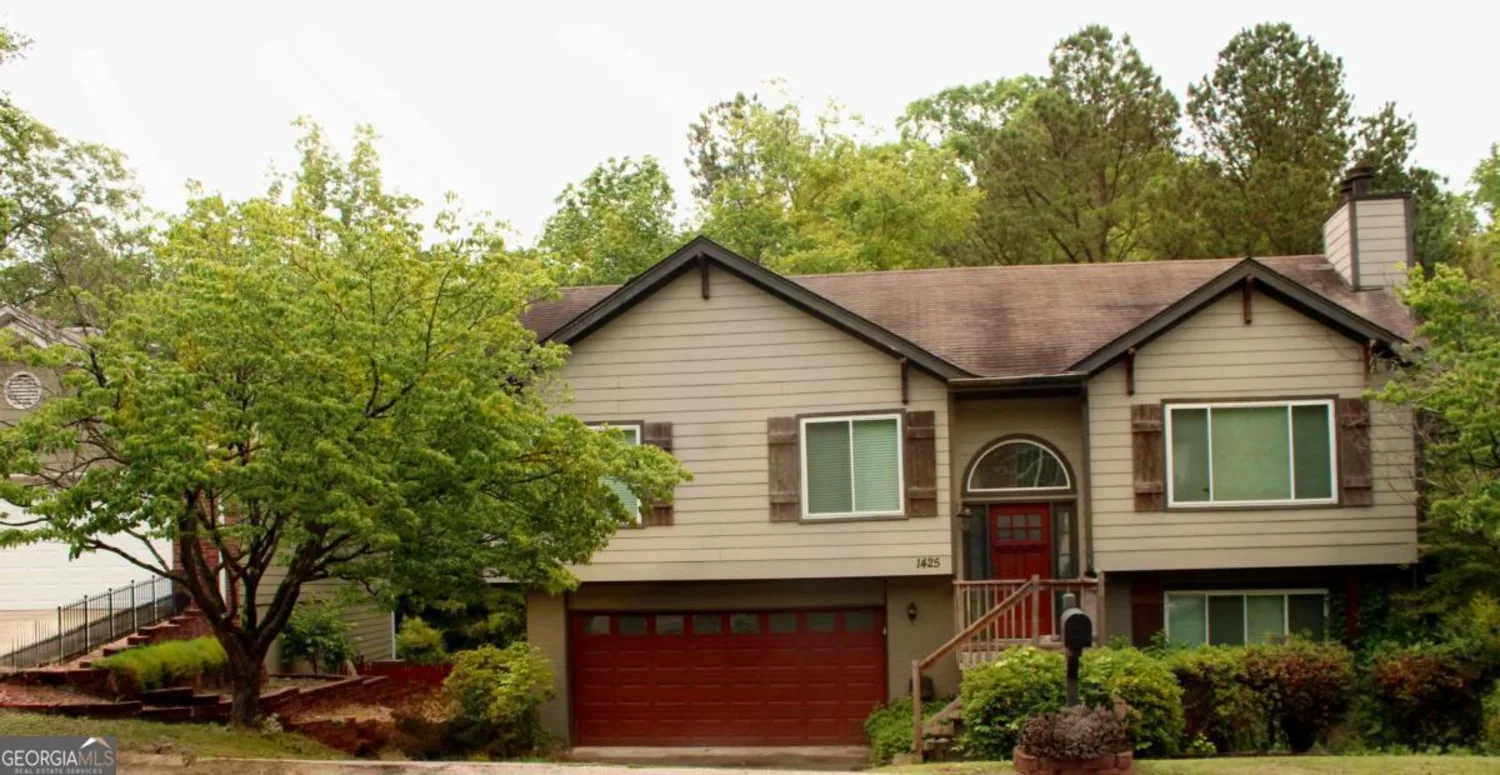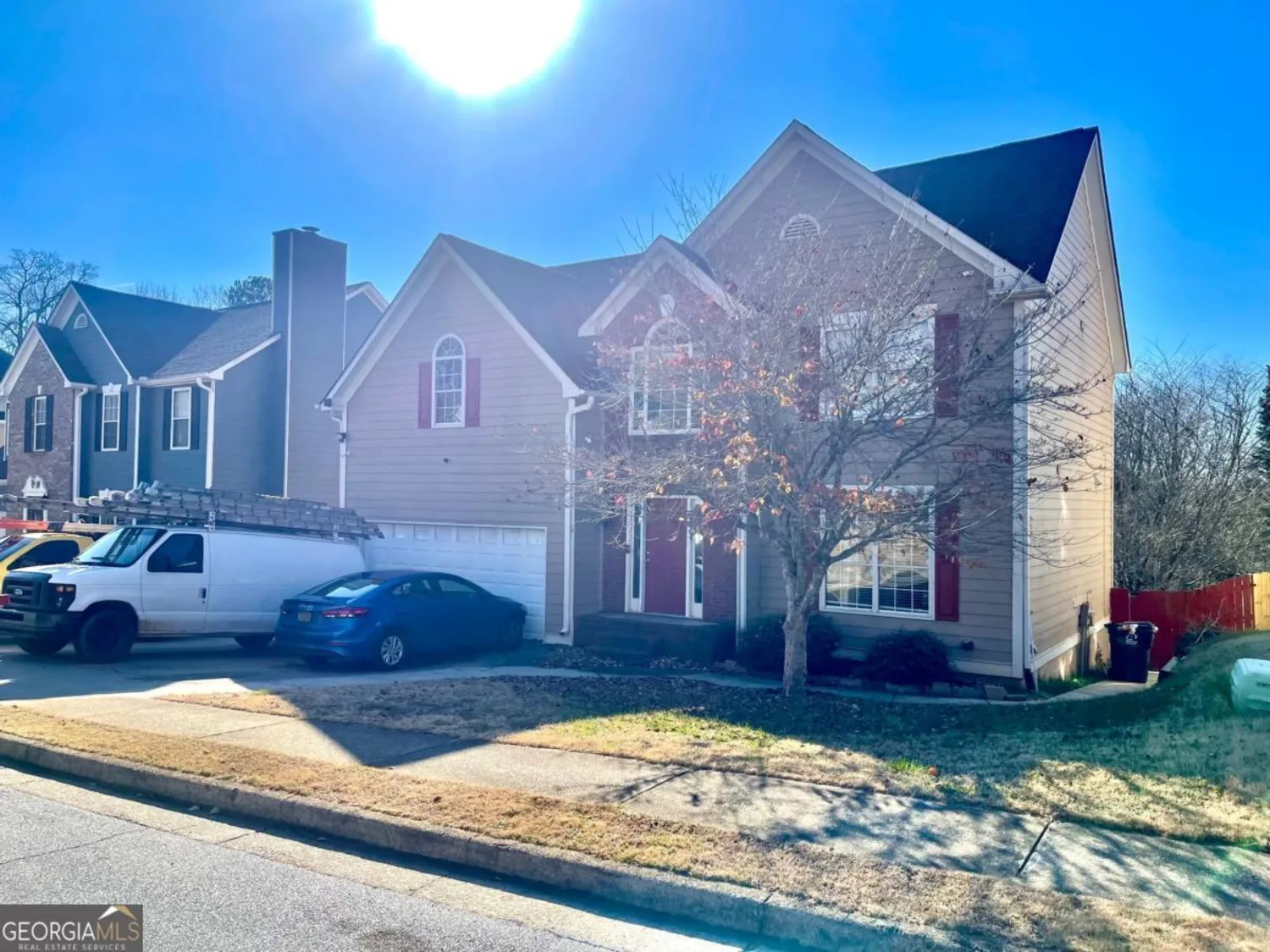630 birch river laneLawrenceville, GA 30043
630 birch river laneLawrenceville, GA 30043
Description
Don't miss this great townhome in Collin's Hill high school district. Beautiful 5BDR/3BTH/1 Half BTH 3 level Condo located close to schools, shopping, and restaurants! Gorgeous Hardwood and tile Flooring Throughout the entire home! Beautiful Fireplace in the Living Room. Large inviting family room with warm fireplace, large kitchen with lots of counters, Master suite with garden tub and separate shower, and a private bedroom and bath on the lower level. Two Car Garage with plenty of driveway space for the second vehicle.
Property Details for 630 Birch River Lane
- Subdivision ComplexBirch River Parke
- Architectural StyleTraditional
- Num Of Parking Spaces2
- Parking FeaturesAssigned
- Property AttachedYes
LISTING UPDATED:
- StatusActive
- MLS #10541583
- Days on Site0
- Taxes$4,327 / year
- HOA Fees$2,160 / month
- MLS TypeResidential
- Year Built2005
- Lot Size0.01 Acres
- CountryGwinnett
LISTING UPDATED:
- StatusActive
- MLS #10541583
- Days on Site0
- Taxes$4,327 / year
- HOA Fees$2,160 / month
- MLS TypeResidential
- Year Built2005
- Lot Size0.01 Acres
- CountryGwinnett
Building Information for 630 Birch River Lane
- StoriesTwo
- Year Built2005
- Lot Size0.0100 Acres
Payment Calculator
Term
Interest
Home Price
Down Payment
The Payment Calculator is for illustrative purposes only. Read More
Property Information for 630 Birch River Lane
Summary
Location and General Information
- Community Features: None
- Directions: GPS friendly
- Coordinates: 33.981542,-84.025099
School Information
- Elementary School: Mckendree
- Middle School: Creekland
- High School: Collins Hill
Taxes and HOA Information
- Parcel Number: R7047 654
- Tax Year: 2024
- Association Fee Includes: Maintenance Structure, Maintenance Grounds
Virtual Tour
Parking
- Open Parking: No
Interior and Exterior Features
Interior Features
- Cooling: Central Air
- Heating: Central
- Appliances: Other
- Basement: Bath Finished, Exterior Entry, Interior Entry
- Fireplace Features: Family Room
- Flooring: Vinyl
- Interior Features: Other
- Levels/Stories: Two
- Total Half Baths: 1
- Bathrooms Total Integer: 4
- Bathrooms Total Decimal: 3
Exterior Features
- Construction Materials: Other
- Roof Type: Other
- Laundry Features: Laundry Closet
- Pool Private: No
Property
Utilities
- Sewer: Public Sewer
- Utilities: Other
- Water Source: Public
Property and Assessments
- Home Warranty: Yes
- Property Condition: Resale
Green Features
Lot Information
- Common Walls: 2+ Common Walls
- Lot Features: Other
Multi Family
- Number of Units To Be Built: Square Feet
Rental
Rent Information
- Land Lease: Yes
Public Records for 630 Birch River Lane
Tax Record
- 2024$4,327.00 ($360.58 / month)
Home Facts
- Beds5
- Baths3
- StoriesTwo
- Lot Size0.0100 Acres
- StyleTownhouse
- Year Built2005
- APNR7047 654
- CountyGwinnett
- Fireplaces1










