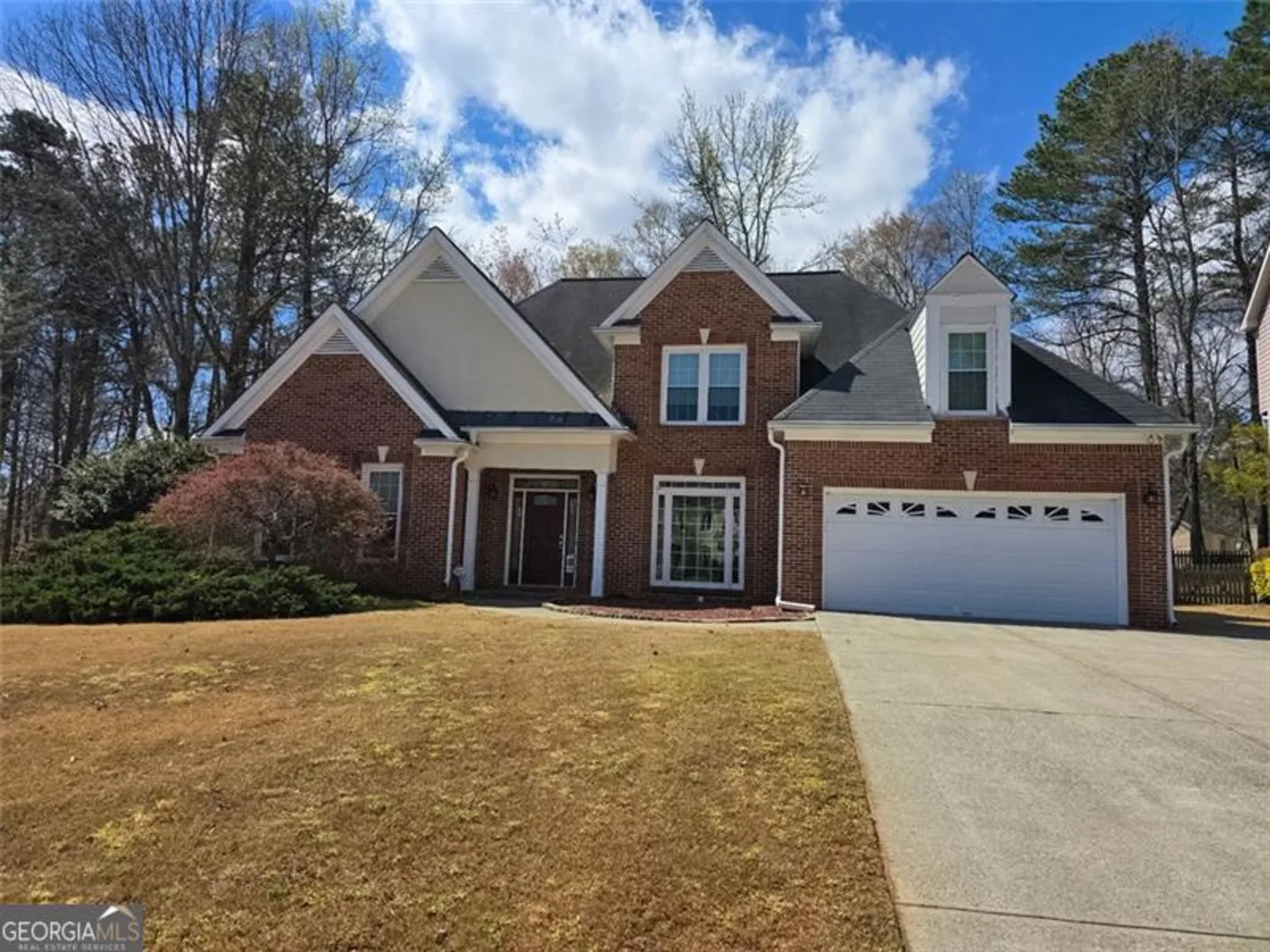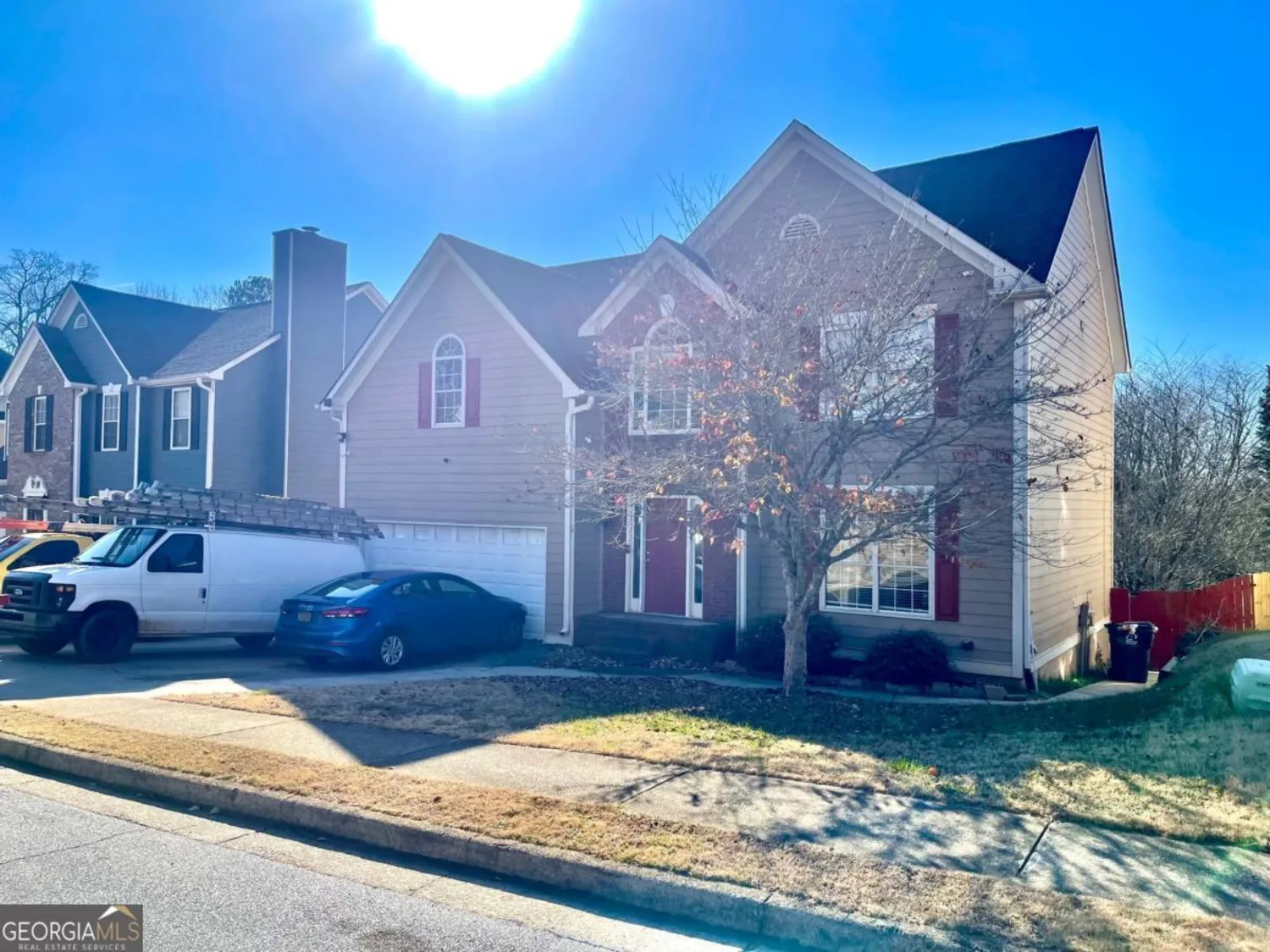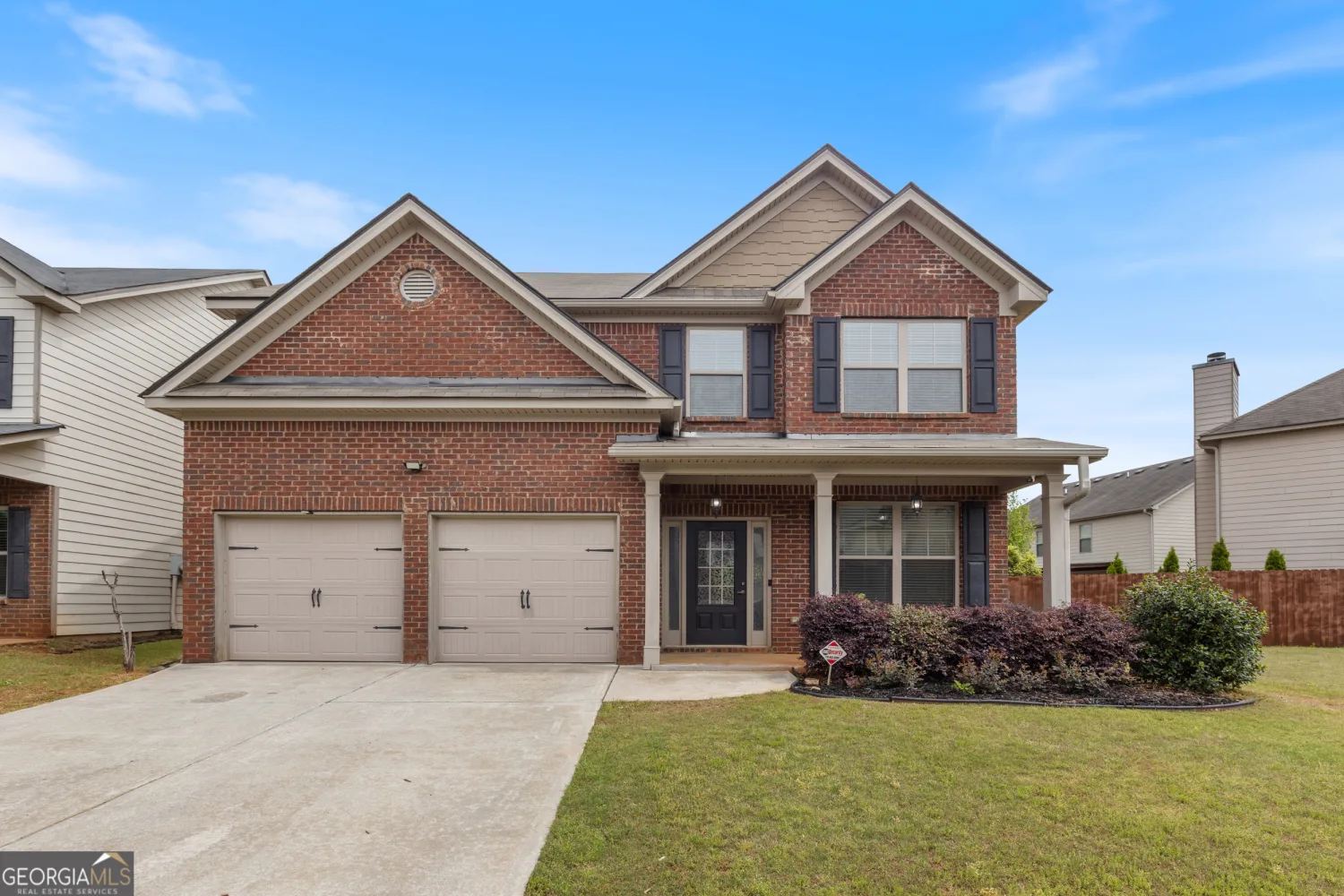366 highbranch circleLawrenceville, GA 30044
366 highbranch circleLawrenceville, GA 30044
Description
SELLER OFFERING PAINT CONCESSION! This spacious 4-bedroom home with an HOME OFFICE + FLEX SPACE offers the perfect blend of functionality and location, just minutes from Georgia's #1 high school, GSMST (per 2024 U.S. News & World Report). Inside, you'll find a true media room, a dedicated home office, and an upstairs flex space ideal for a workout space, playroom, or second lounge. The main level features a generous family room along with formal living and dining areas, creating a bright and open flow throughout. A private backyard provides the perfect setting for quiet mornings or weekend gatherings. With no HOA rental restrictions, move-in ready condition, and strong long-term potential, this home is a rare find in a well-maintained neighborhood where quality inventory is limited. SOME PHOTOS HAVE BEEN VIRTUALLY STAGED
Property Details for 366 Highbranch Circle
- Subdivision ComplexHighbranch Glen
- Architectural StyleBrick Front
- Parking FeaturesAttached, Garage
- Property AttachedNo
LISTING UPDATED:
- StatusActive
- MLS #10534035
- Days on Site12
- Taxes$4,304 / year
- HOA Fees$300 / month
- MLS TypeResidential
- Year Built2014
- Lot Size0.16 Acres
- CountryGwinnett
LISTING UPDATED:
- StatusActive
- MLS #10534035
- Days on Site12
- Taxes$4,304 / year
- HOA Fees$300 / month
- MLS TypeResidential
- Year Built2014
- Lot Size0.16 Acres
- CountryGwinnett
Building Information for 366 Highbranch Circle
- StoriesTwo
- Year Built2014
- Lot Size0.1600 Acres
Payment Calculator
Term
Interest
Home Price
Down Payment
The Payment Calculator is for illustrative purposes only. Read More
Property Information for 366 Highbranch Circle
Summary
Location and General Information
- Community Features: Sidewalks
- Directions: USE GPS
- Coordinates: 33.93103,-84.082577
School Information
- Elementary School: Bethesda
- Middle School: Sweetwater
- High School: Out of Area
Taxes and HOA Information
- Parcel Number: R7001 772
- Tax Year: 2024
- Association Fee Includes: Maintenance Grounds
Virtual Tour
Parking
- Open Parking: No
Interior and Exterior Features
Interior Features
- Cooling: Central Air
- Heating: Forced Air
- Appliances: Dishwasher, Dryer, Microwave, Oven/Range (Combo), Refrigerator, Stainless Steel Appliance(s), Washer
- Basement: None
- Flooring: Carpet, Sustainable, Tile
- Interior Features: Separate Shower, Soaking Tub, Tray Ceiling(s), Walk-In Closet(s)
- Levels/Stories: Two
- Total Half Baths: 1
- Bathrooms Total Integer: 3
- Bathrooms Total Decimal: 2
Exterior Features
- Construction Materials: Brick
- Roof Type: Composition
- Laundry Features: Upper Level
- Pool Private: No
Property
Utilities
- Sewer: Public Sewer
- Utilities: Cable Available, Electricity Available, High Speed Internet, Natural Gas Available, Water Available
- Water Source: Public
Property and Assessments
- Home Warranty: Yes
- Property Condition: Resale
Green Features
Lot Information
- Above Grade Finished Area: 3464
- Lot Features: Level
Multi Family
- Number of Units To Be Built: Square Feet
Rental
Rent Information
- Land Lease: Yes
Public Records for 366 Highbranch Circle
Tax Record
- 2024$4,304.00 ($358.67 / month)
Home Facts
- Beds4
- Baths2
- Total Finished SqFt3,464 SqFt
- Above Grade Finished3,464 SqFt
- StoriesTwo
- Lot Size0.1600 Acres
- StyleSingle Family Residence
- Year Built2014
- APNR7001 772
- CountyGwinnett
- Fireplaces1










