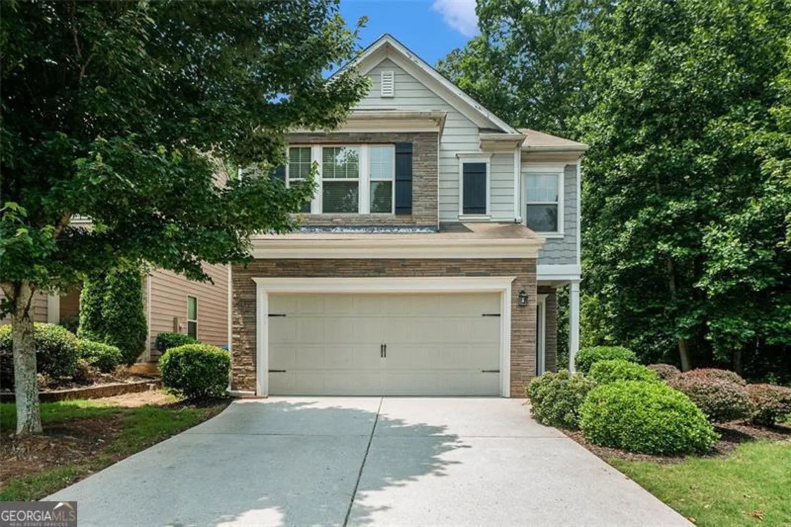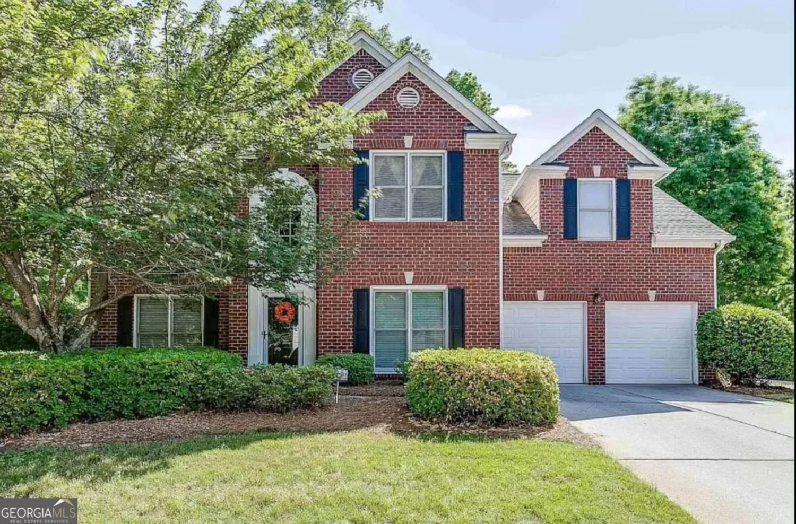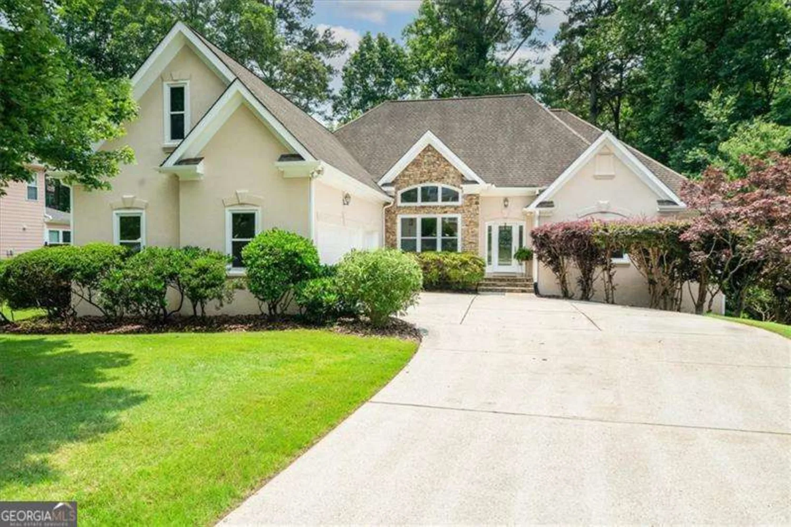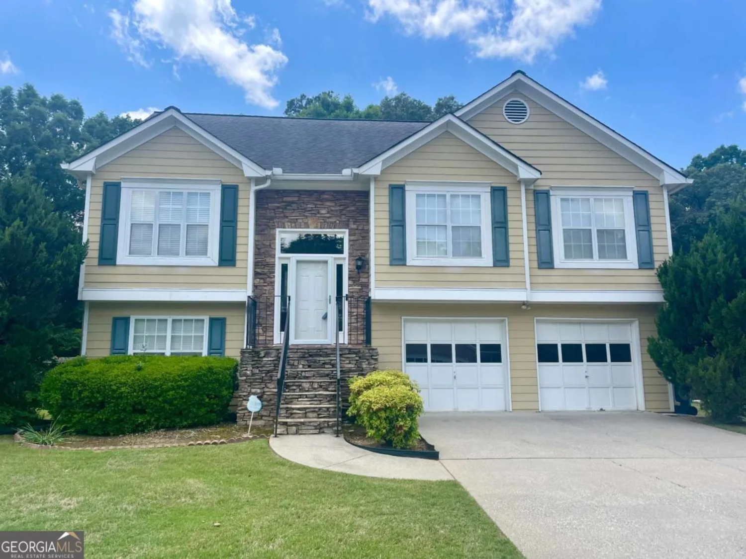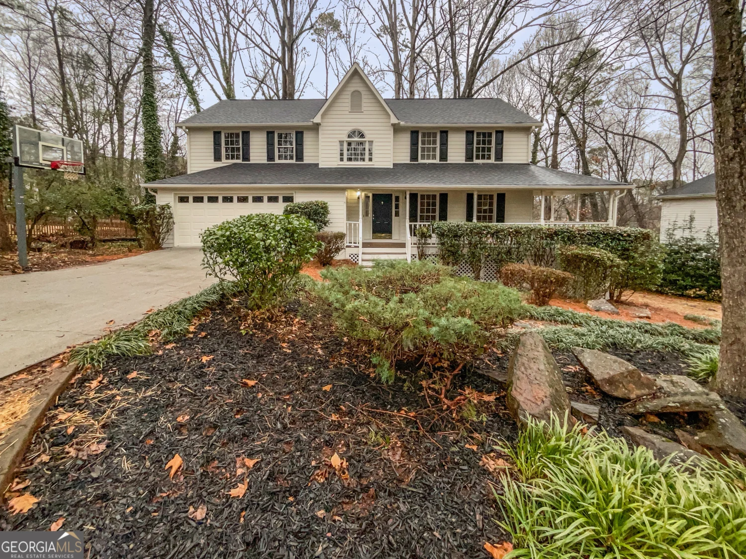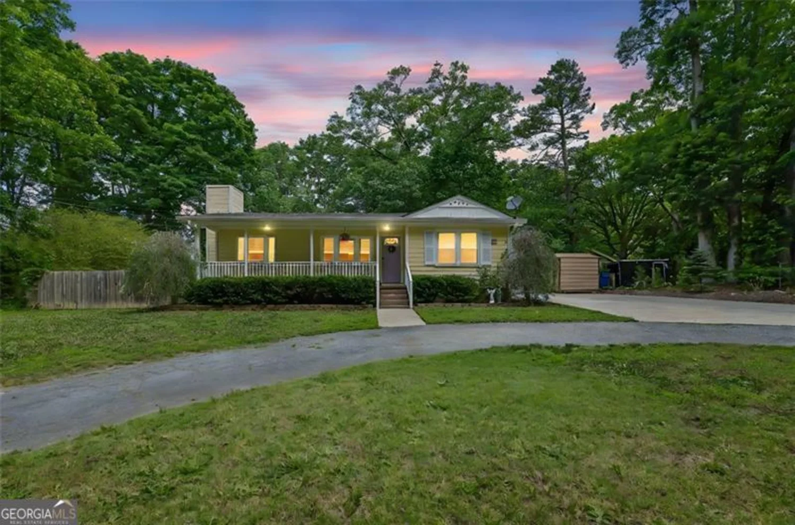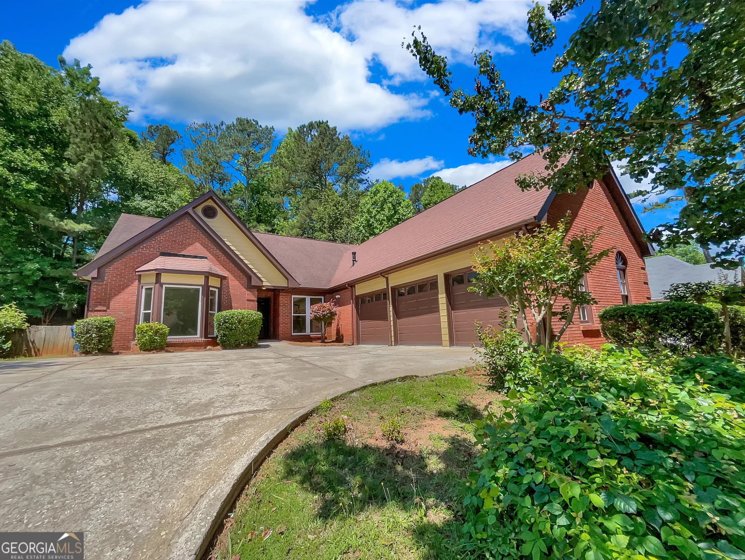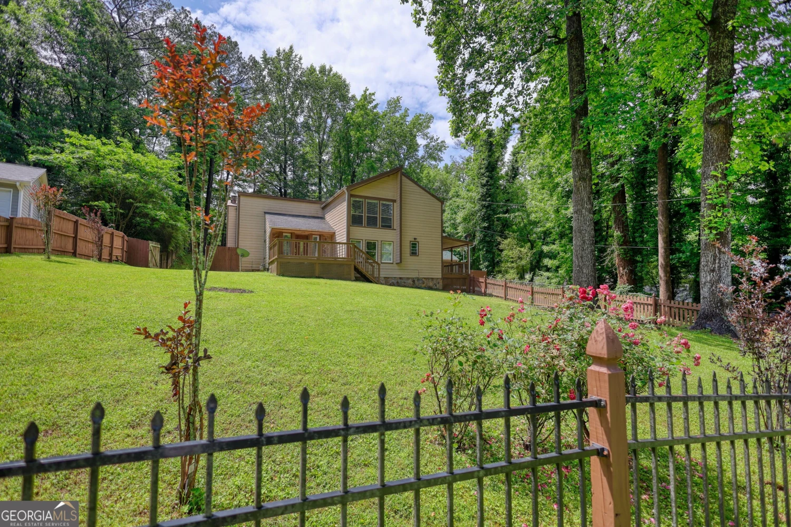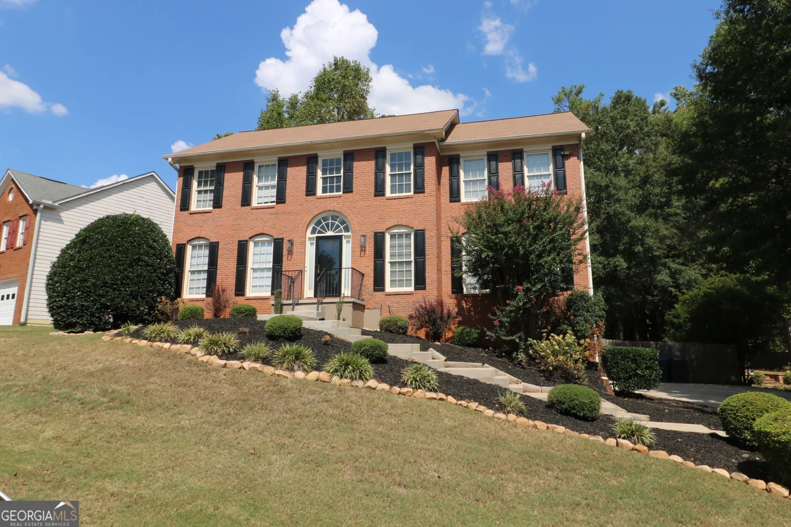260 wildcat lake driveLawrenceville, GA 30043
260 wildcat lake driveLawrenceville, GA 30043
Description
Brand New Roof 2025! Welcome to your dream home, where comfort meets convenience in this captivating 4-bedroom, 2.5-bathroom gem, complete with a fully finished basement! Nestled in the highly sought-after Collins Hill High School District, this residence offers an abundance of space and flexibility for your growing needs. Step inside to discover the allure of wood laminate floors that flow seamlessly through the main living areas, enhanced by a fresh, contemporary color palette. The heart of the home is undoubtedly the family room, where stunning floor-to-ceiling windows bathe the space in natural light, creating a warm and inviting atmosphere. The open and airy kitchen is a chef's delight, featuring a breakfast bar, ample cabinetry, and generous counter space, all adjacent to a cozy eat-in dining area. Step out onto your private deck directly off the kitchen and immerse yourself in the serene views of the tranquil community lake. It's the perfect spot to enjoy your morning coffee or unwind with an evening glass of wine, surrounded by nature's beauty. The finished basement is a versatile haven, offering a living/recreation room, a bedroom, and an office space. Imagine the possibilities for game nights, movie marathons, or a creative playroomColet your imagination run wild! Step outside to your fully fenced backyard, a private oasis backing onto the picturesque community lake. Enjoy breathtaking views from your deck year-round, and relish the tranquility of lakeside living. Location is everything, and this home delivers! Just a short distance to the vibrant Suwanee Town Center and the charming Downtown Historic Lawrenceville Square, you'll have access to community events, concerts, food trucks, and farmers' markets. Plus, you're less than a 10 minutes drive from the Mall of Georgia and the exciting "Gwinnett Exchange," featuring Top Golf, Andretti's racing, Sprouts, and more. With easy access to the 85 Freeway, commuting to the city is a breeze. Don't miss this incredible opportunity to own a piece of paradise in a prime location. Your dream home awaits!
Property Details for 260 Wildcat Lake Drive
- Subdivision ComplexWildcat Lake
- Architectural StyleBrick Front, Traditional
- ExteriorGarden
- Parking FeaturesAttached, Garage, Garage Door Opener, Kitchen Level
- Property AttachedYes
- Waterfront FeaturesNo Dock Or Boathouse
LISTING UPDATED:
- StatusActive
- MLS #10422777
- Days on Site74
- Taxes$5,296 / year
- HOA Fees$540 / month
- MLS TypeResidential
- Year Built2003
- Lot Size0.11 Acres
- CountryGwinnett
LISTING UPDATED:
- StatusActive
- MLS #10422777
- Days on Site74
- Taxes$5,296 / year
- HOA Fees$540 / month
- MLS TypeResidential
- Year Built2003
- Lot Size0.11 Acres
- CountryGwinnett
Building Information for 260 Wildcat Lake Drive
- StoriesTwo
- Year Built2003
- Lot Size0.1100 Acres
Payment Calculator
Term
Interest
Home Price
Down Payment
The Payment Calculator is for illustrative purposes only. Read More
Property Information for 260 Wildcat Lake Drive
Summary
Location and General Information
- Community Features: Lake, Street Lights, Walk To Schools, Near Shopping
- Directions: Head north toward GA-120 E Turn right onto GA-120 E Use the left 2 lanes to turn left to merge onto I-85 N Take exit 111 for GA-317 N toward Suwanee Turn right onto GA-317 S/Lawrenceville-Suwanee Rd turn right onto Old Peachtree Rd NE Turn right onto Collins Hill Rd Turn right onto Wildcat Lake Dr
- View: Lake
- Coordinates: 34.011025,-84.011439
School Information
- Elementary School: Taylor
- Middle School: Creekland
- High School: Collins Hill
Taxes and HOA Information
- Parcel Number: R7088 584
- Tax Year: 2023
- Association Fee Includes: Other
Virtual Tour
Parking
- Open Parking: No
Interior and Exterior Features
Interior Features
- Cooling: Ceiling Fan(s), Central Air, Electric, Zoned
- Heating: Central, Electric, Forced Air, Zoned
- Appliances: Dishwasher, Disposal, Dryer, Electric Water Heater, Microwave, Washer
- Basement: Daylight, Exterior Entry, Finished, Full, Interior Entry
- Fireplace Features: Factory Built, Family Room, Living Room
- Flooring: Carpet, Laminate, Tile
- Interior Features: Double Vanity, High Ceilings, Separate Shower, Soaking Tub, Split Bedroom Plan, Tile Bath, Vaulted Ceiling(s), Walk-In Closet(s)
- Levels/Stories: Two
- Window Features: Double Pane Windows
- Kitchen Features: Breakfast Area, Breakfast Bar, Breakfast Room, Kitchen Island
- Foundation: Slab
- Total Half Baths: 1
- Bathrooms Total Integer: 3
- Bathrooms Total Decimal: 2
Exterior Features
- Construction Materials: Vinyl Siding
- Fencing: Back Yard, Fenced, Privacy, Wood
- Patio And Porch Features: Deck, Patio
- Roof Type: Composition
- Security Features: Open Access, Smoke Detector(s)
- Laundry Features: Upper Level
- Pool Private: No
Property
Utilities
- Sewer: Public Sewer
- Utilities: Cable Available, Electricity Available, High Speed Internet, Sewer Available, Underground Utilities, Water Available
- Water Source: Public
- Electric: 220 Volts
Property and Assessments
- Home Warranty: Yes
- Property Condition: Resale
Green Features
- Green Energy Efficient: Insulation, Thermostat
Lot Information
- Above Grade Finished Area: 2821
- Common Walls: No Common Walls
- Lot Features: Private
- Waterfront Footage: No Dock Or Boathouse
Multi Family
- Number of Units To Be Built: Square Feet
Rental
Rent Information
- Land Lease: Yes
Public Records for 260 Wildcat Lake Drive
Tax Record
- 2023$5,296.00 ($441.33 / month)
Home Facts
- Beds4
- Baths2
- Total Finished SqFt3,599 SqFt
- Above Grade Finished2,821 SqFt
- Below Grade Finished778 SqFt
- StoriesTwo
- Lot Size0.1100 Acres
- StyleSingle Family Residence
- Year Built2003
- APNR7088 584
- CountyGwinnett
- Fireplaces1


