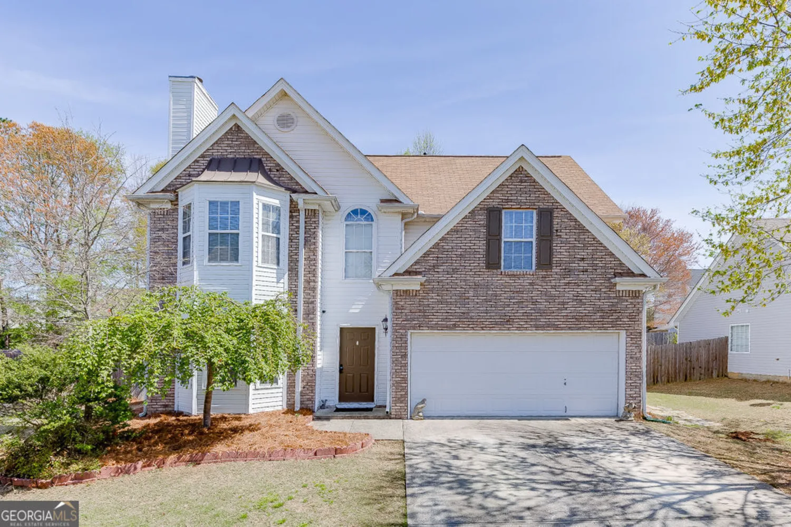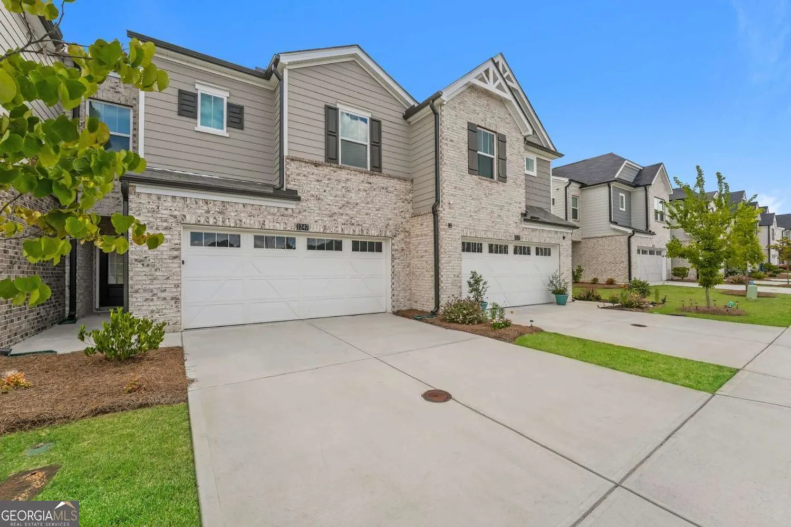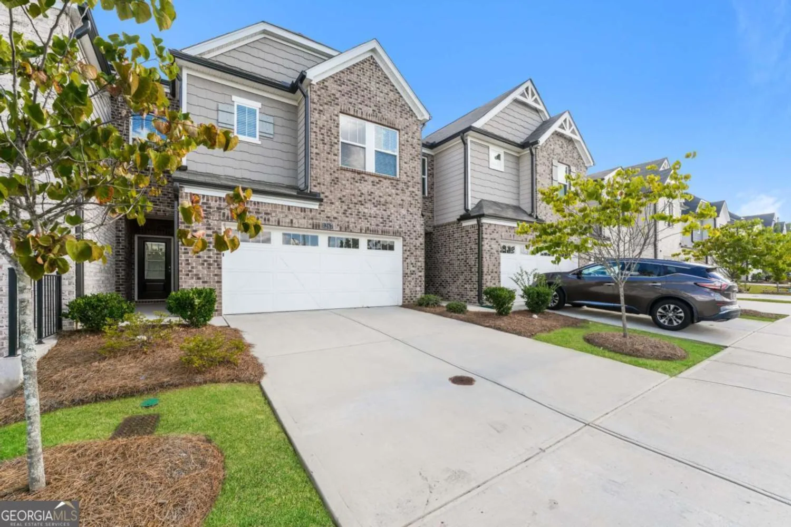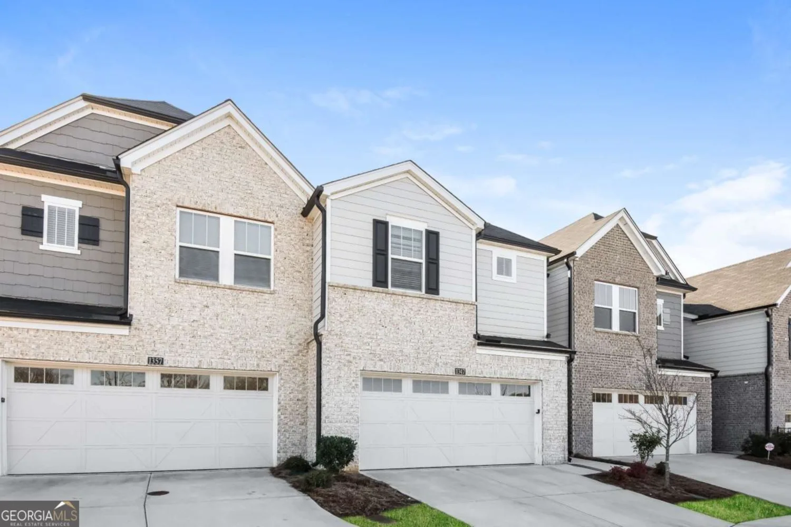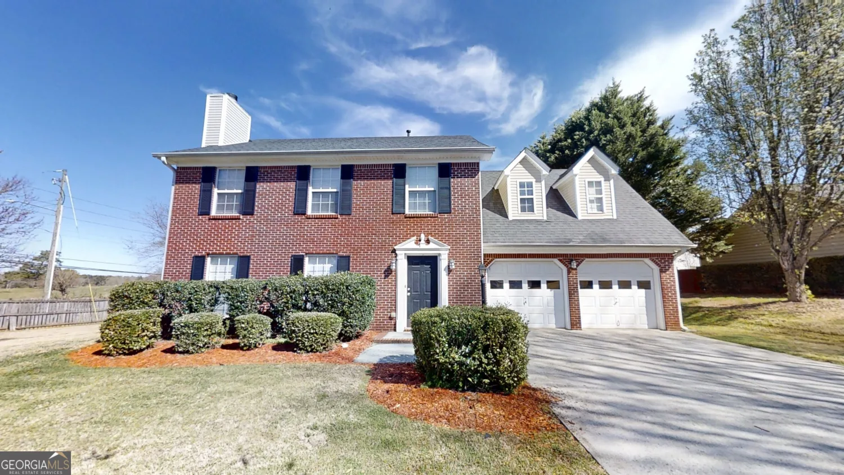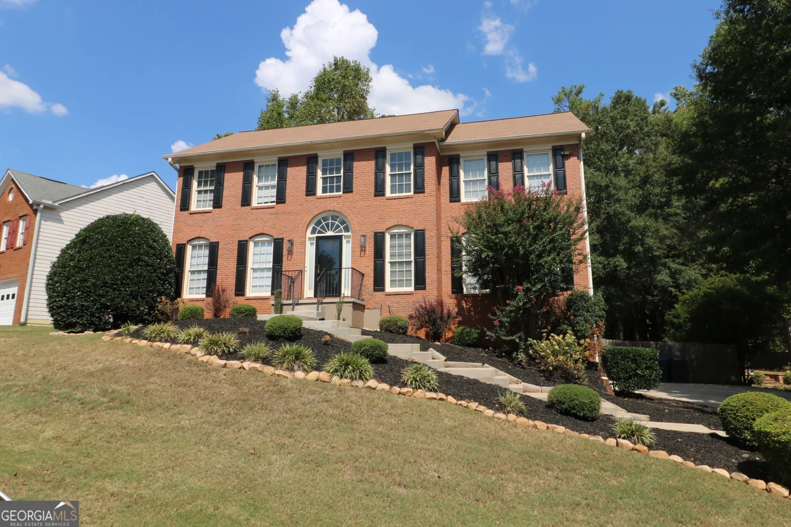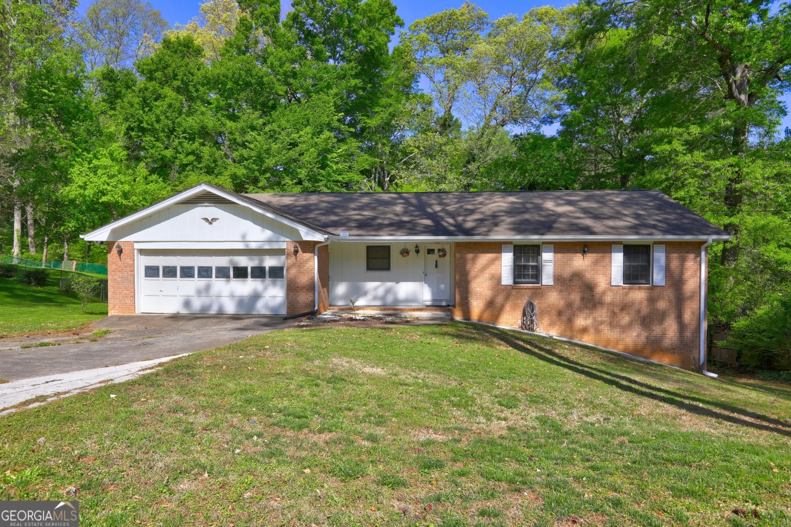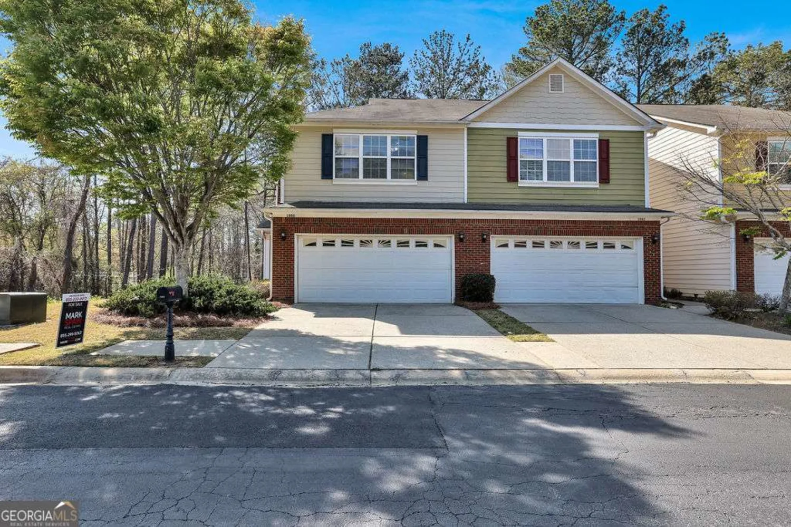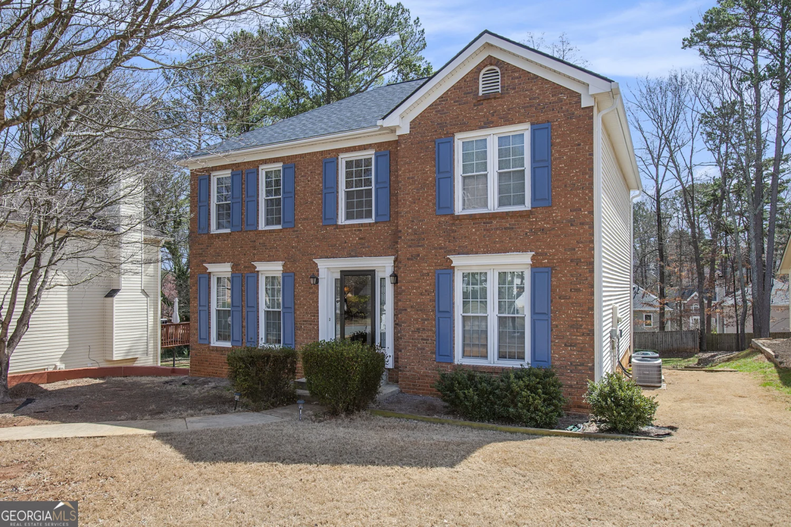2926 swarthmore driveLawrenceville, GA 30044
2926 swarthmore driveLawrenceville, GA 30044
Description
Your Dream Home Just Hit the Market! Cathedral Ceilings * Sunroom * Bonus Room * Fenced Yards - This One Won't Last! Welcome to this beautifully maintained 3-bedroom, 2.5-bath split-level gem nestled in a serene, wooded neighborhood. Bursting with charm, space, and natural light, this home has everything you've been searching for! Step into the inviting main living area and be greeted by soaring cathedral ceilings that create an airy, open feel. The bonus room just off the kitchen offers endless possibilities perfect as a home office, playroom, or creative space. Love sunshine? You'll adore the bright and airy sunroom, ideal for morning coffee or quiet reading. Outside, both the front and back yards are fully fenced, providing privacy and peace of mind-perfect for children, pets, or weekend gardening. Additional highlights include: * Spacious master suite with ample closet space * 2-car garage * Cozy front deck Set in a well-established neighborhood known for its tranquility and charm, this home is ideal for families looking to blend comfort, style, and practicality. Don't miss out-homes like this go fast! Schedule your tour today!
Property Details for 2926 Swarthmore Drive
- Subdivision ComplexRosemont
- Architectural StyleTraditional
- Num Of Parking Spaces2
- Parking FeaturesAttached, Garage, Garage Door Opener, Kitchen Level
- Property AttachedYes
LISTING UPDATED:
- StatusActive
- MLS #10517048
- Days on Site8
- Taxes$5,590 / year
- MLS TypeResidential
- Year Built1978
- Lot Size0.53 Acres
- CountryGwinnett
LISTING UPDATED:
- StatusActive
- MLS #10517048
- Days on Site8
- Taxes$5,590 / year
- MLS TypeResidential
- Year Built1978
- Lot Size0.53 Acres
- CountryGwinnett
Building Information for 2926 Swarthmore Drive
- StoriesMulti/Split
- Year Built1978
- Lot Size0.5300 Acres
Payment Calculator
Term
Interest
Home Price
Down Payment
The Payment Calculator is for illustrative purposes only. Read More
Property Information for 2926 Swarthmore Drive
Summary
Location and General Information
- Community Features: None
- Directions: GPS Friendly.
- Coordinates: 33.917125,-84.075093
School Information
- Elementary School: J A Alford
- Middle School: Other
- High School: Discovery
Taxes and HOA Information
- Parcel Number: R5015 275
- Tax Year: 2024
- Association Fee Includes: None
- Tax Lot: 30
Virtual Tour
Parking
- Open Parking: No
Interior and Exterior Features
Interior Features
- Cooling: Ceiling Fan(s), Central Air
- Heating: Central, Forced Air
- Appliances: Dishwasher, Gas Water Heater, Microwave, Oven/Range (Combo), Stainless Steel Appliance(s)
- Basement: Crawl Space
- Fireplace Features: Factory Built, Family Room, Gas Starter
- Flooring: Carpet, Hardwood
- Interior Features: Double Vanity, Walk-In Closet(s)
- Levels/Stories: Multi/Split
- Window Features: Double Pane Windows
- Kitchen Features: Breakfast Area, Pantry, Solid Surface Counters
- Total Half Baths: 1
- Bathrooms Total Integer: 3
- Bathrooms Total Decimal: 2
Exterior Features
- Construction Materials: Wood Siding
- Fencing: Back Yard, Fenced, Front Yard
- Patio And Porch Features: Deck
- Roof Type: Composition
- Security Features: Smoke Detector(s)
- Laundry Features: Other
- Pool Private: No
Property
Utilities
- Sewer: Public Sewer
- Utilities: Natural Gas Available, Underground Utilities
- Water Source: Public
Property and Assessments
- Home Warranty: Yes
- Property Condition: Resale
Green Features
Lot Information
- Common Walls: No Common Walls
- Lot Features: Sloped
Multi Family
- Number of Units To Be Built: Square Feet
Rental
Rent Information
- Land Lease: Yes
Public Records for 2926 Swarthmore Drive
Tax Record
- 2024$5,590.00 ($465.83 / month)
Home Facts
- Beds3
- Baths2
- StoriesMulti/Split
- Lot Size0.5300 Acres
- StyleSingle Family Residence
- Year Built1978
- APNR5015 275
- CountyGwinnett
- Fireplaces1


