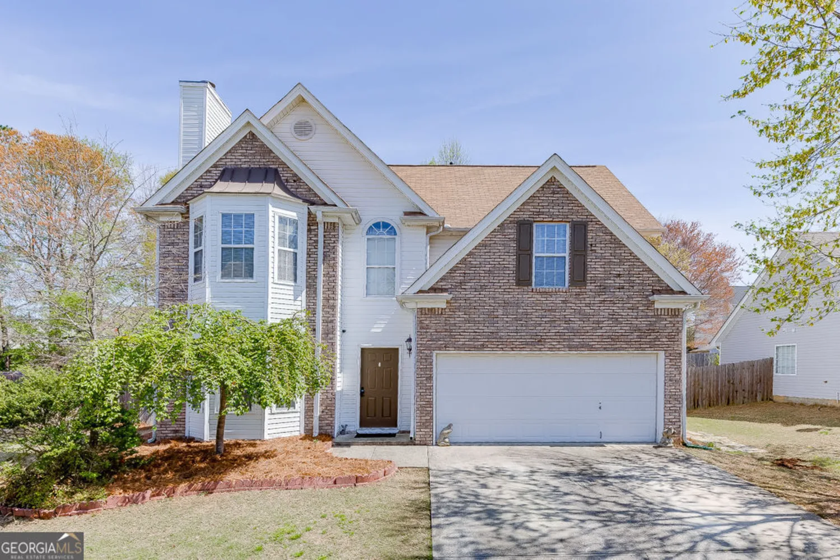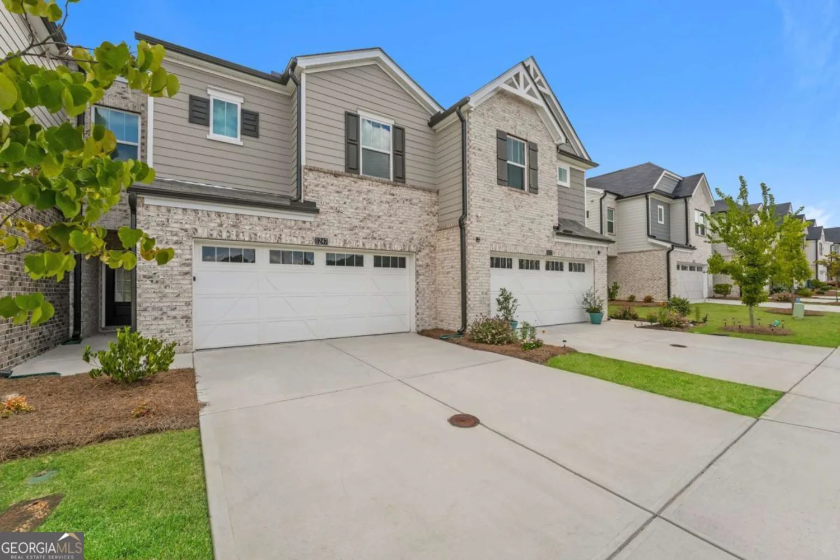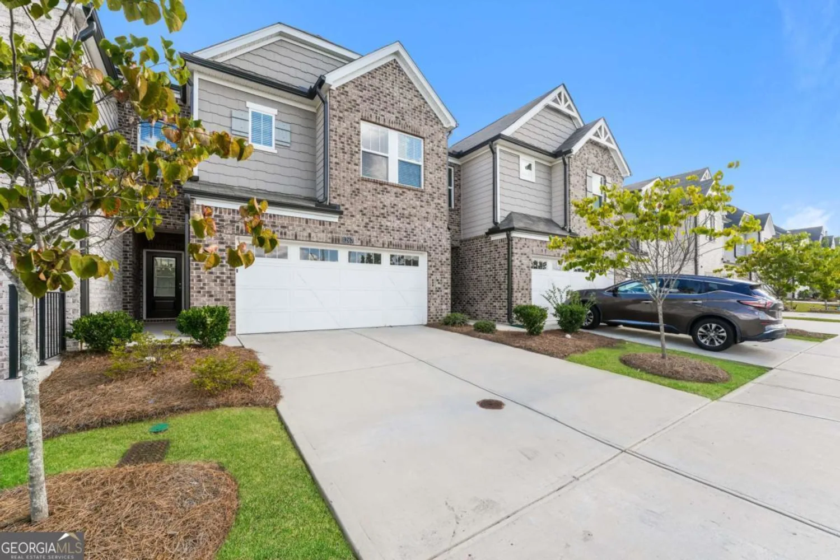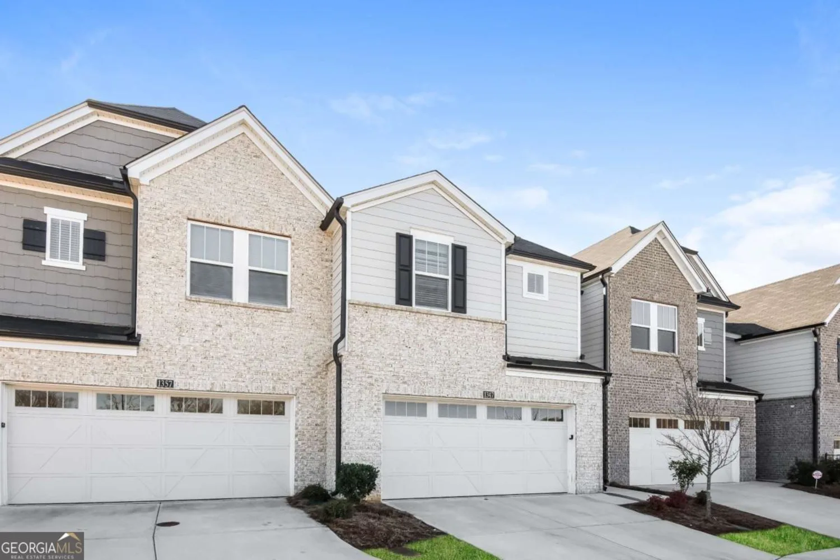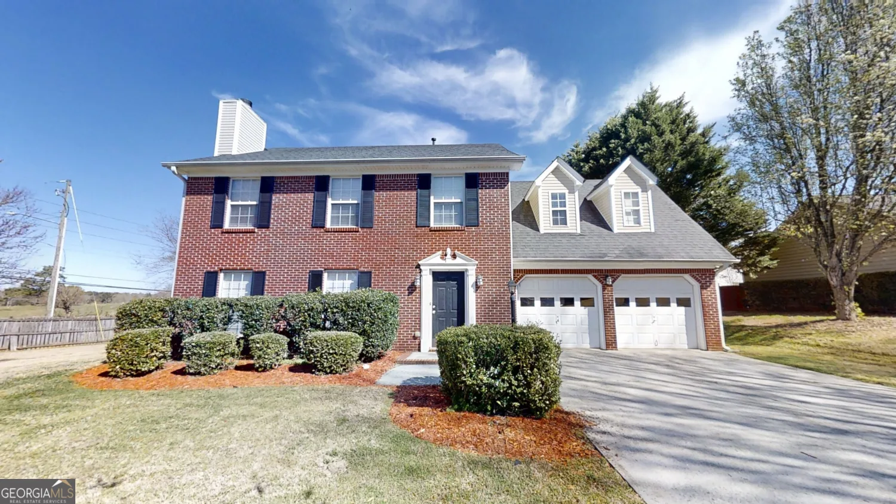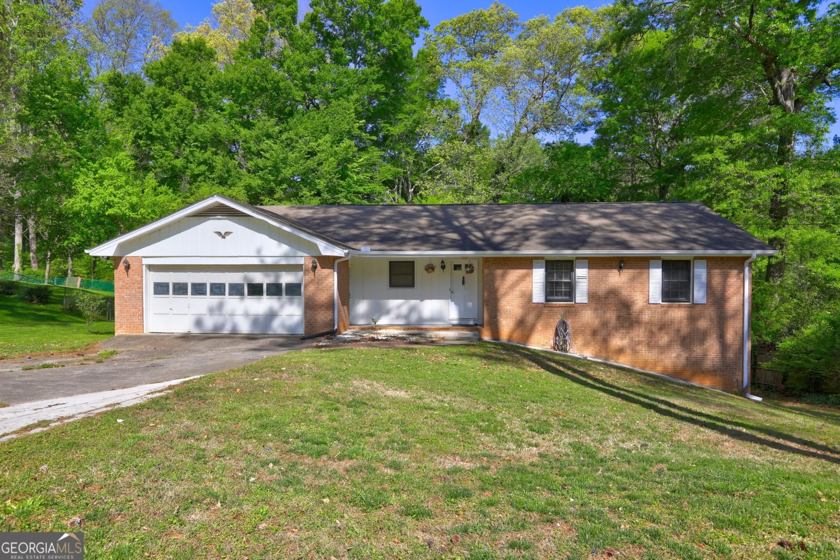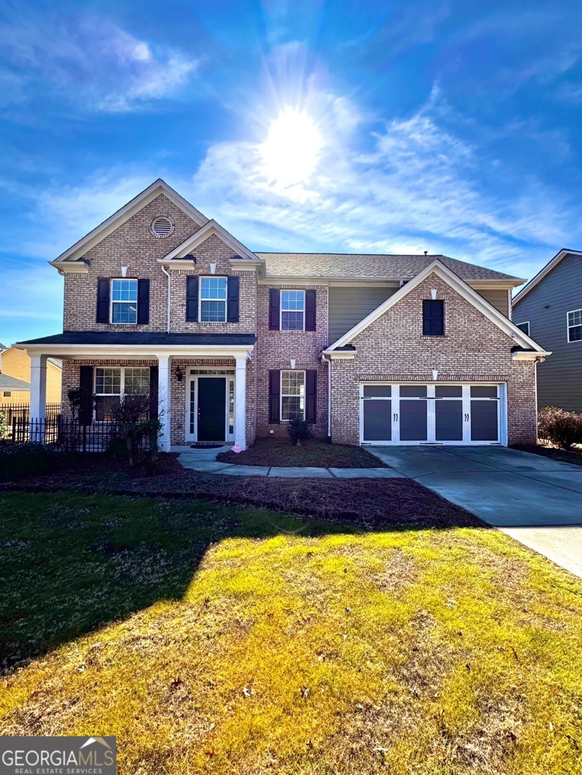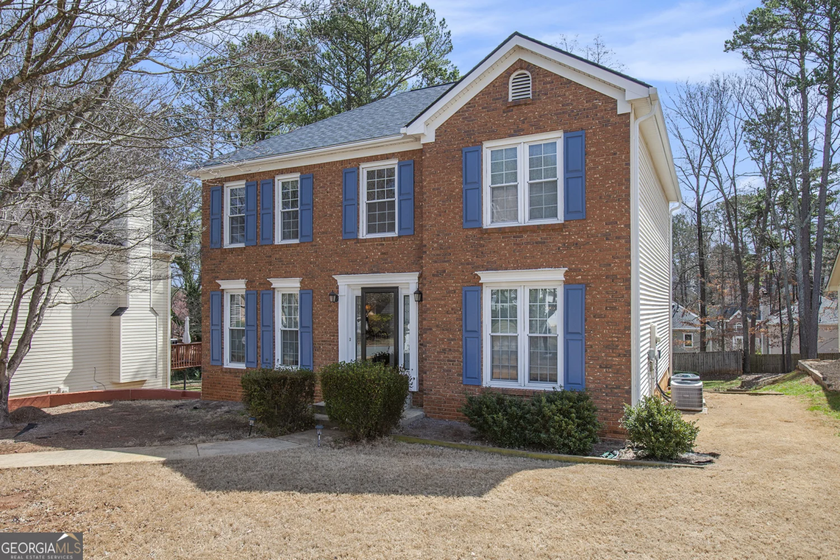1103 bailing roadLawrenceville, GA 30043
1103 bailing roadLawrenceville, GA 30043
Description
Welcome Home, Gorgeous 2 story with basement on the Swim / Tennis River Colony Community. Well maintained home with basement kitchenette and it's own laundry room that could be an in-law suite. Fully fenced backyard and nice driveway with side entry garage. Home has a water filtration system for the whole house to get filtered water. Don't miss this opportunity.
Property Details for 1103 Bailing Road
- Subdivision ComplexRiver Colony
- Architectural StyleBrick/Frame, Traditional
- Num Of Parking Spaces2
- Parking FeaturesAttached, Garage Door Opener, Garage
- Property AttachedNo
- Waterfront FeaturesNo Dock Or Boathouse
LISTING UPDATED:
- StatusActive
- MLS #10498269
- Days on Site37
- Taxes$6,188 / year
- HOA Fees$490 / month
- MLS TypeResidential
- Year Built1992
- Lot Size0.24 Acres
- CountryGwinnett
LISTING UPDATED:
- StatusActive
- MLS #10498269
- Days on Site37
- Taxes$6,188 / year
- HOA Fees$490 / month
- MLS TypeResidential
- Year Built1992
- Lot Size0.24 Acres
- CountryGwinnett
Building Information for 1103 Bailing Road
- StoriesTwo
- Year Built1992
- Lot Size0.2400 Acres
Payment Calculator
Term
Interest
Home Price
Down Payment
The Payment Calculator is for illustrative purposes only. Read More
Property Information for 1103 Bailing Road
Summary
Location and General Information
- Community Features: Pool, Street Lights, Tennis Court(s)
- Directions: 85 N TO RIGHT ON HWY 120, LEFT ON COLONY BEND DR, LEFT ON COLONY CREEK, RIGHT on SAN MARCOS, RIGHT ON BAILING RD. HOUSE ON LEFT or I85 EXIT RT ON HWY 120 LT ON CHRISTINA RT ON PLAINVIEW WAY LEFT ON SAN MARCOS RT ON BAILING RD
- Coordinates: 33.971746,-84.037969
School Information
- Elementary School: Mckendree
- Middle School: Creekland
- High School: Collins Hill
Taxes and HOA Information
- Parcel Number: R7046 171
- Tax Year: 2023
- Association Fee Includes: Other
- Tax Lot: 40
Virtual Tour
Parking
- Open Parking: No
Interior and Exterior Features
Interior Features
- Cooling: Electric, Ceiling Fan(s), Central Air
- Heating: Natural Gas, Other
- Appliances: Dishwasher, Double Oven, Disposal, Microwave, Refrigerator
- Basement: Bath Finished, Daylight, Interior Entry, Exterior Entry
- Fireplace Features: Family Room
- Flooring: Hardwood
- Interior Features: Tray Ceiling(s), Vaulted Ceiling(s), High Ceilings, Double Vanity, Entrance Foyer, Soaking Tub, Separate Shower, Walk-In Closet(s), In-Law Floorplan
- Levels/Stories: Two
- Window Features: Double Pane Windows
- Kitchen Features: Breakfast Area, Pantry
- Total Half Baths: 1
- Bathrooms Total Integer: 4
- Bathrooms Total Decimal: 3
Exterior Features
- Construction Materials: Brick, Concrete, Wood Siding
- Patio And Porch Features: Deck, Patio
- Roof Type: Composition
- Security Features: Smoke Detector(s)
- Laundry Features: In Basement, Other
- Pool Private: No
Property
Utilities
- Sewer: Public Sewer
- Utilities: Sewer Connected
- Water Source: Public
Property and Assessments
- Home Warranty: Yes
- Property Condition: Resale
Green Features
- Green Energy Efficient: Thermostat
Lot Information
- Above Grade Finished Area: 2314
- Lot Features: Private
- Waterfront Footage: No Dock Or Boathouse
Multi Family
- Number of Units To Be Built: Square Feet
Rental
Rent Information
- Land Lease: Yes
Public Records for 1103 Bailing Road
Tax Record
- 2023$6,188.00 ($515.67 / month)
Home Facts
- Beds5
- Baths3
- Total Finished SqFt2,814 SqFt
- Above Grade Finished2,314 SqFt
- Below Grade Finished500 SqFt
- StoriesTwo
- Lot Size0.2400 Acres
- StyleSingle Family Residence
- Year Built1992
- APNR7046 171
- CountyGwinnett
- Fireplaces1


