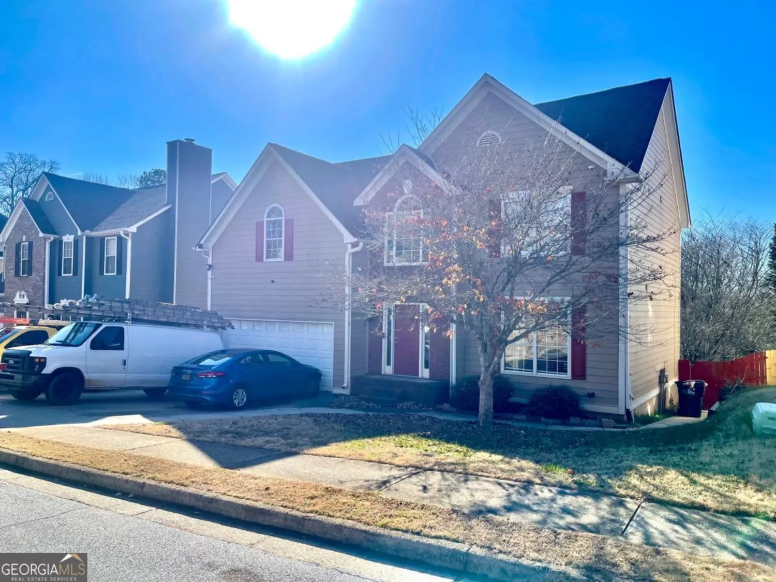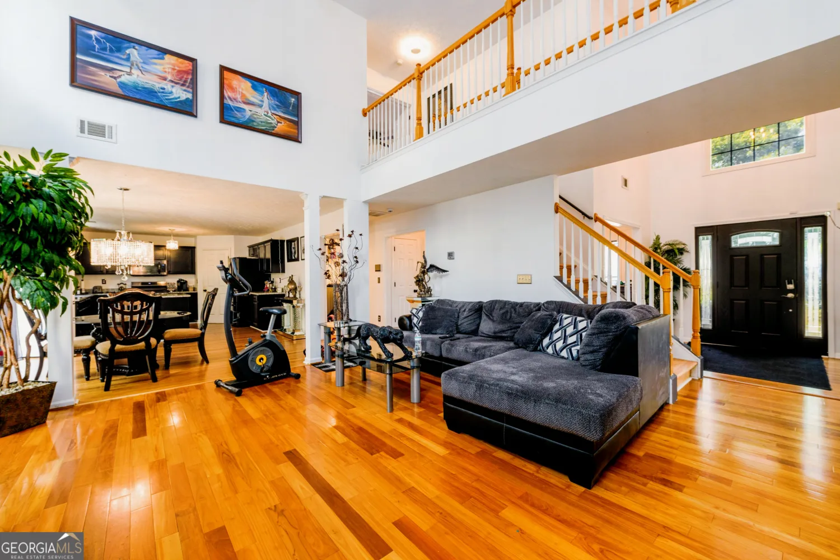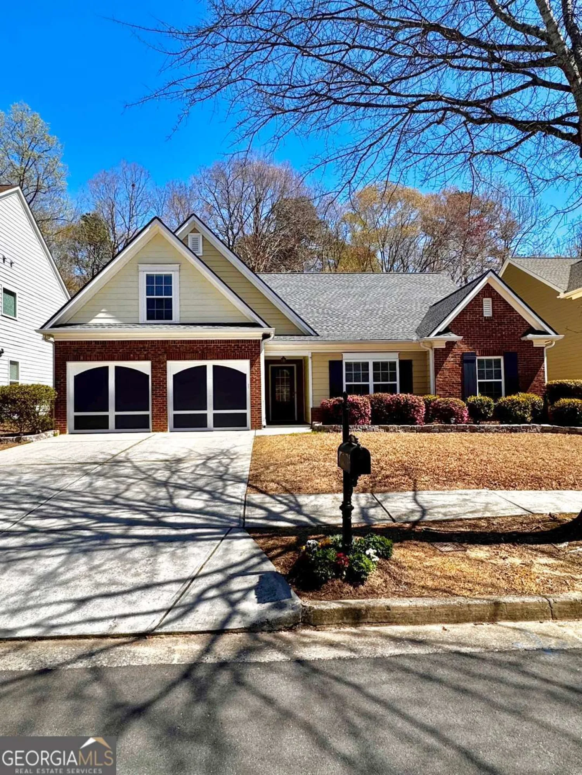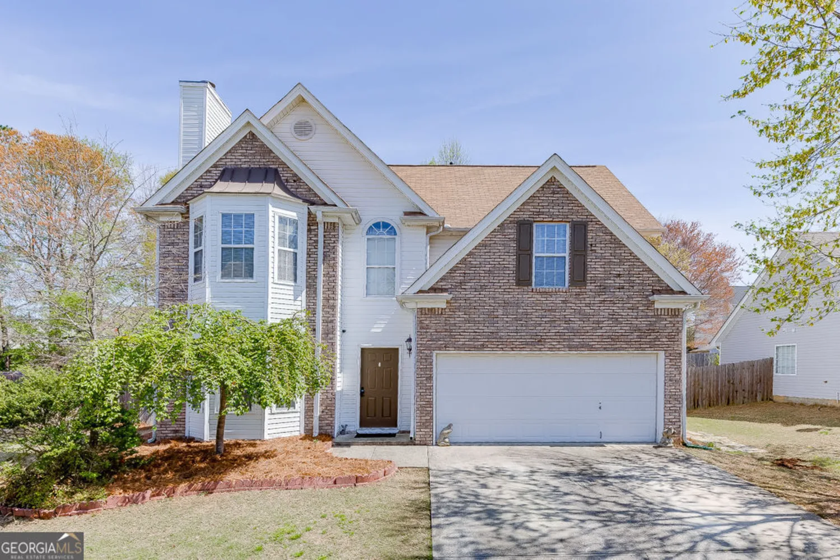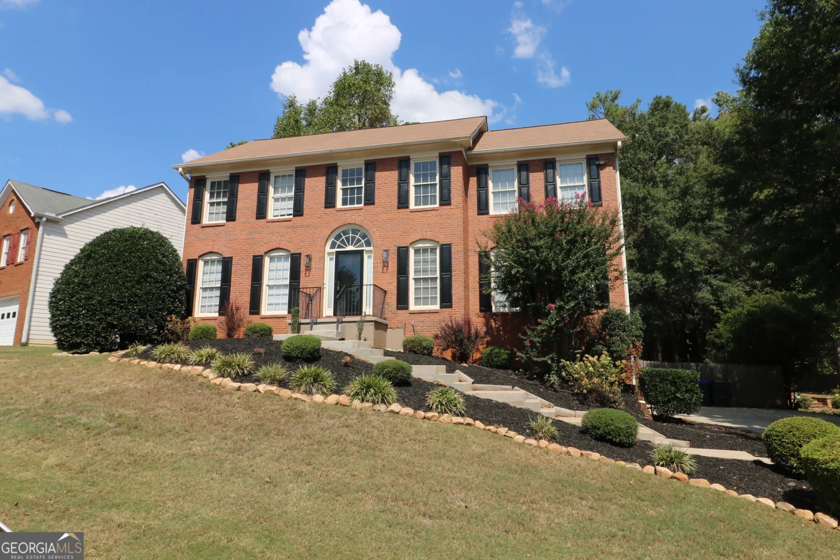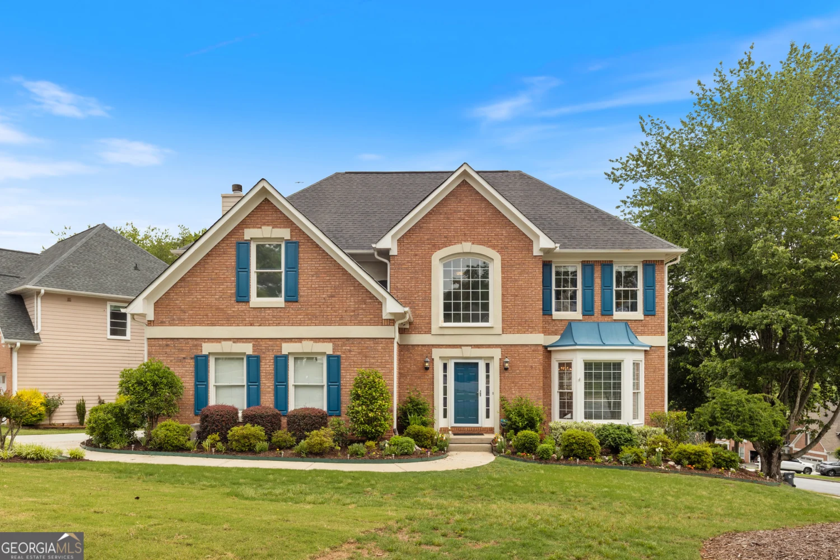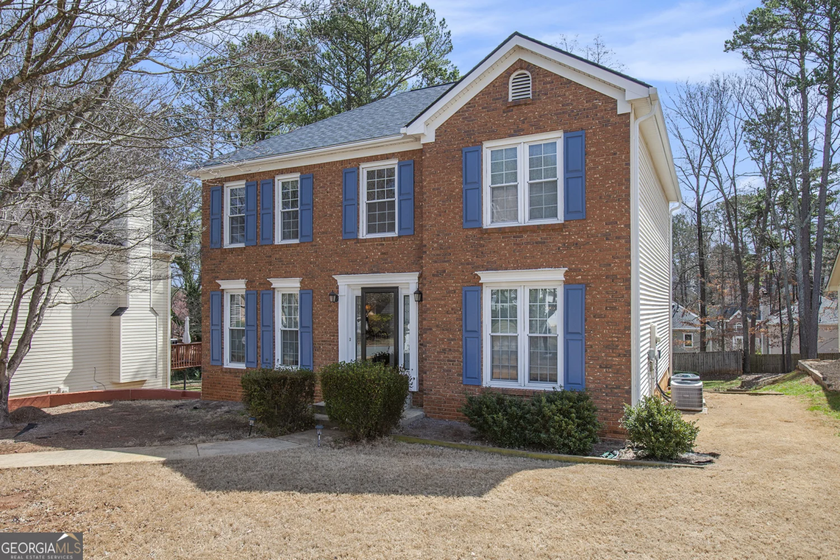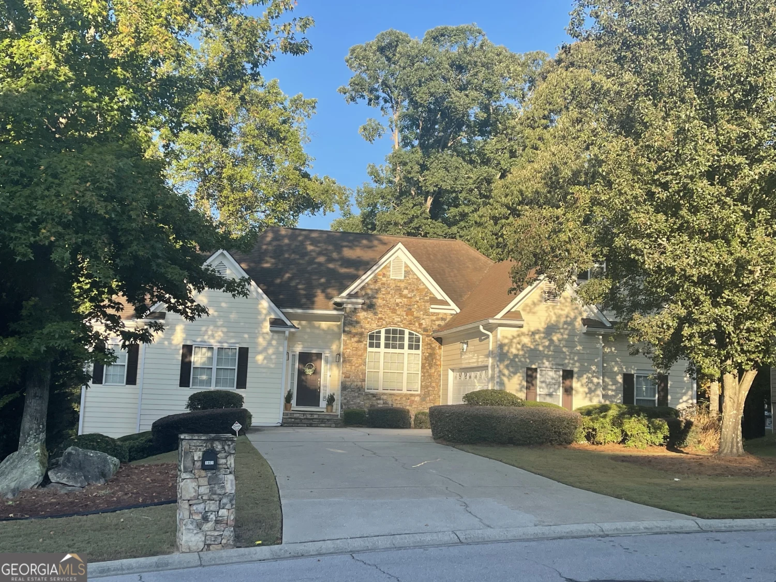3026 bridge walk driveLawrenceville, GA 30044
3026 bridge walk driveLawrenceville, GA 30044
Description
Welcome to Beautiful home in Brookwood School cluster. 4 Bedrooms, 3.5 baths. There is no basement. The main level features a formal dining room and spacious family room with fireplace. The kitchen features a center island with breakfast bar, gas cooktop, double oven and overlooks the family room.The upper level features large den/huge loft area provide you with tons of flex space options for an at-home office, playroom or media space. Subdivision amenities include Swim, Tennis, Basket Ball court, Play Ground and large clubhouse. Very low HOA fees at $620 per year. The house is minutes from shopping at "The shops at Webb Gin" and Sugarloaf Mills mall. It also has easy access to the Ronald Reagan express way.
Property Details for 3026 Bridge Walk Drive
- Subdivision ComplexRIVER STONE
- Architectural StyleBrick Front, Traditional
- ExteriorOther
- Parking FeaturesGarage
- Property AttachedYes
LISTING UPDATED:
- StatusActive
- MLS #10447771
- Days on Site108
- Taxes$3,069 / year
- HOA Fees$620 / month
- MLS TypeResidential
- Year Built2005
- Lot Size0.17 Acres
- CountryGwinnett
LISTING UPDATED:
- StatusActive
- MLS #10447771
- Days on Site108
- Taxes$3,069 / year
- HOA Fees$620 / month
- MLS TypeResidential
- Year Built2005
- Lot Size0.17 Acres
- CountryGwinnett
Building Information for 3026 Bridge Walk Drive
- StoriesTwo
- Year Built2005
- Lot Size0.1700 Acres
Payment Calculator
Term
Interest
Home Price
Down Payment
The Payment Calculator is for illustrative purposes only. Read More
Property Information for 3026 Bridge Walk Drive
Summary
Location and General Information
- Community Features: Clubhouse, Playground, Pool, Sidewalks, Tennis Court(s)
- Directions: Please use GPS!!
- Coordinates: 33.903768,-84.06943
School Information
- Elementary School: Gwin Oaks
- Middle School: Five Forks
- High School: Brookwood
Taxes and HOA Information
- Parcel Number: R5013 247
- Tax Year: 2023
- Association Fee Includes: Other
Virtual Tour
Parking
- Open Parking: No
Interior and Exterior Features
Interior Features
- Cooling: Ceiling Fan(s), Central Air
- Heating: Forced Air, Natural Gas
- Appliances: Dishwasher, Disposal, Double Oven, Microwave
- Basement: None
- Fireplace Features: Family Room, Gas Starter
- Flooring: Carpet, Hardwood, Tile
- Interior Features: Bookcases, Double Vanity
- Levels/Stories: Two
- Window Features: Double Pane Windows
- Kitchen Features: Kitchen Island, Pantry, Solid Surface Counters
- Total Half Baths: 1
- Bathrooms Total Integer: 4
- Bathrooms Total Decimal: 3
Exterior Features
- Construction Materials: Wood Siding
- Patio And Porch Features: Patio
- Roof Type: Composition
- Security Features: Smoke Detector(s)
- Laundry Features: Other
- Pool Private: No
Property
Utilities
- Sewer: Public Sewer
- Utilities: Cable Available, Electricity Available, Natural Gas Available
- Water Source: Public
Property and Assessments
- Home Warranty: Yes
- Property Condition: Resale
Green Features
Lot Information
- Above Grade Finished Area: 3548
- Common Walls: No Common Walls
- Lot Features: Level
Multi Family
- Number of Units To Be Built: Square Feet
Rental
Rent Information
- Land Lease: Yes
Public Records for 3026 Bridge Walk Drive
Tax Record
- 2023$3,069.00 ($255.75 / month)
Home Facts
- Beds4
- Baths3
- Total Finished SqFt3,548 SqFt
- Above Grade Finished3,548 SqFt
- StoriesTwo
- Lot Size0.1700 Acres
- StyleSingle Family Residence
- Year Built2005
- APNR5013 247
- CountyGwinnett
- Fireplaces1


