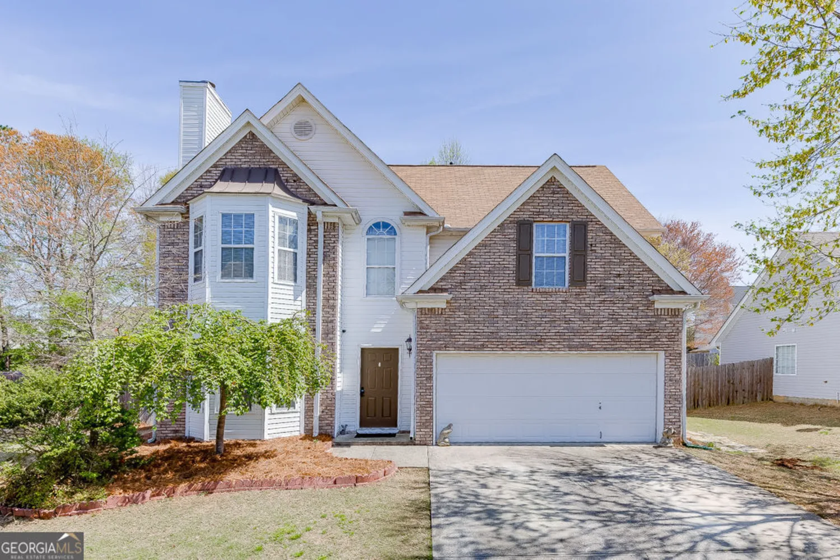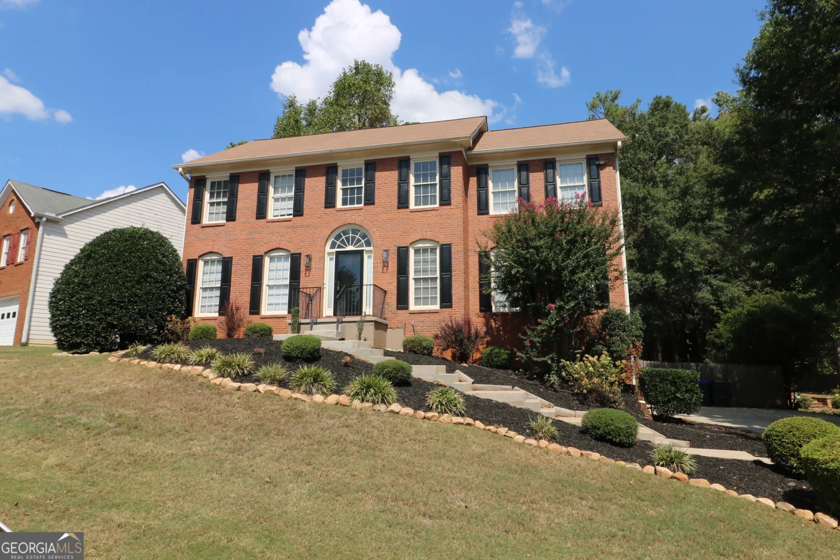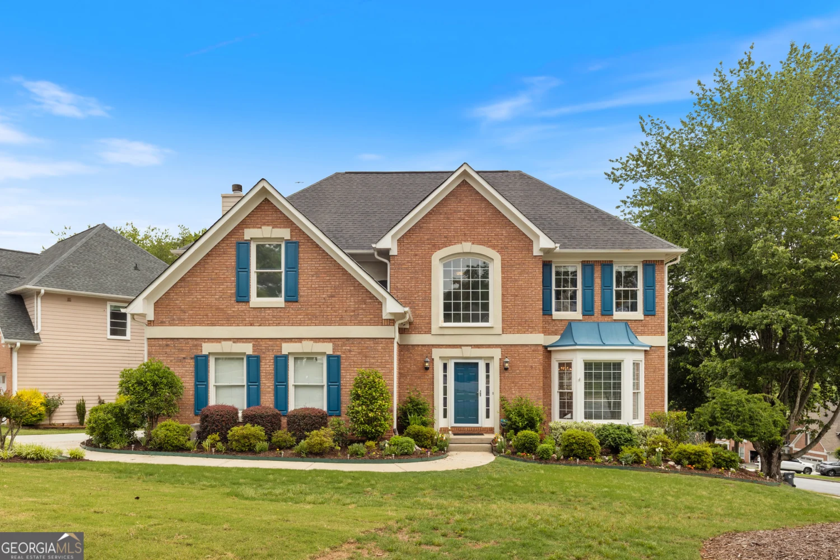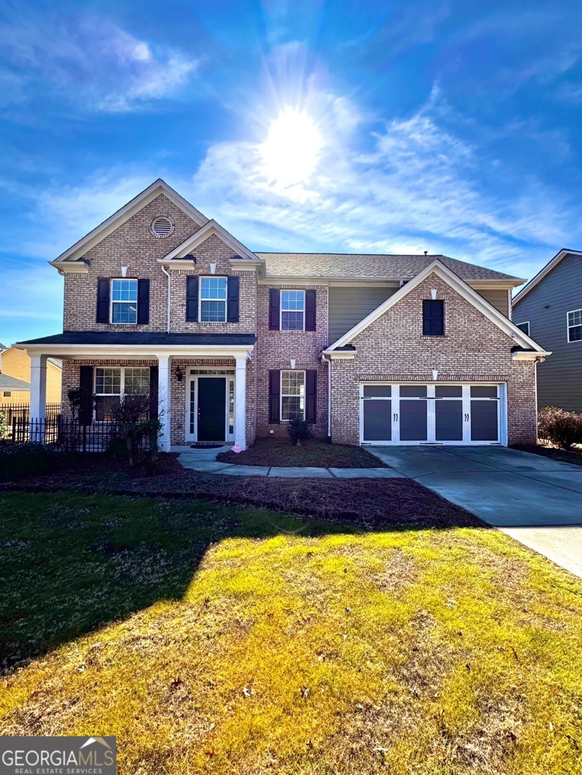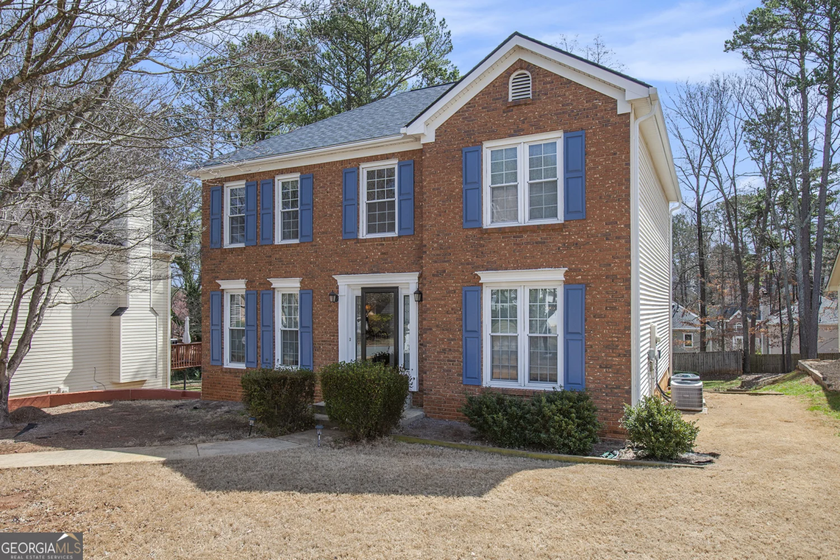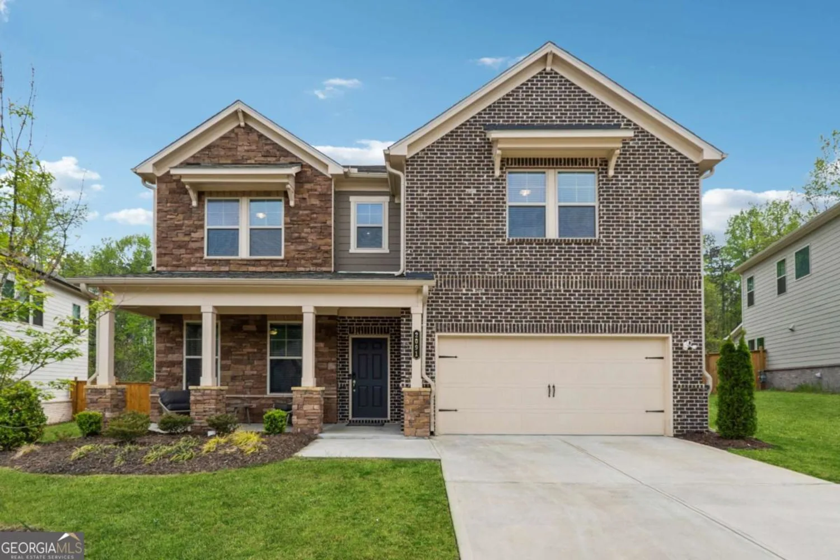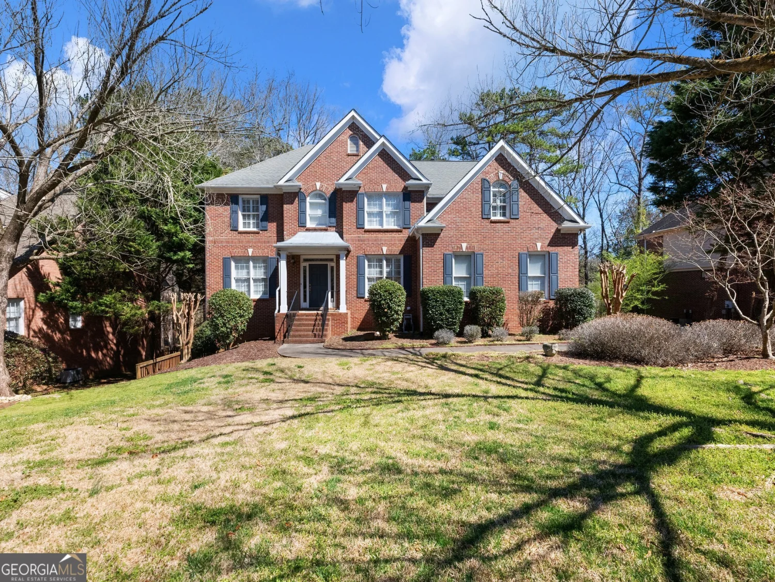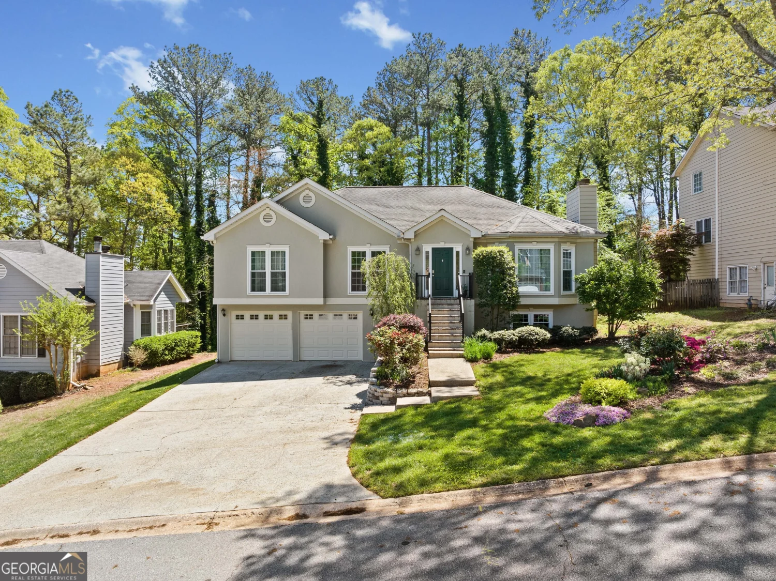1461 hada laneLawrenceville, GA 30043
1461 hada laneLawrenceville, GA 30043
Description
Discover square footage galore in this meticulously maintained home, offering over 5,000 square feet-ideal for a growing family!! Located in the sought-after Mountain View High School district. Located just minutes from I-85 and Highway 316, near the Mall of Georgia, Cool Ray Stadium, and The Exchange at Gwinnett! Featuring a warm, open concept design this beautiful home boasts 6 spacious bedrooms and 4 full bathrooms, exterior decking along with a private backyard perfect for entertaining. The updated kitchen includes a new stainless steel appliance package, ample cabinet space, a center island and elegant new light fixtures in both the kitchen and dining areas. The expansive living room is highlighted by a stunning stone, gas starter fireplace, all filled with natural light. Additionally on the main level, you'll find an oversized master bedroom and sitting area, with an ensuite bath featuring a soaking tub, shower, dual vanities and a spacious walk-in closet, two additional generously sized bedrooms, another full bath, an office space, and a convenient walk-in laundry room with ample storage. A beautifully finished space above the garage provides a large bedroom with its own private full bath and walk-in closet. Several separate storage spaces for all the extras! All three levels have a zoned heating and air conditioning system. The terrace level spans the full footprint of the home, offering versatile options with dual entry doors-ideal for an in-law suite or Airbnb. The finished area includes a spacious family room with LVP flooring and a tray ceiling, two bedrooms (one with an external entry), and a full bath. PLUS, there are three large partially finished rooms waiting for your personal touch, one currently set up as a workshop. The remaining unfinished area is divided into two rooms, one of which is completely stubbed and ready for an additional full kitchen or bar!! This home truly has it all-don't miss your chance to make it yours! **$2,500 lender credit with the use of preferred lender, Kathy Terry with Atlantic Bay Mortgage!**
Property Details for 1461 Hada Lane
- Subdivision ComplexHadaway
- Architectural StyleTraditional
- Num Of Parking Spaces2
- Parking FeaturesAttached, Garage, Garage Door Opener, Kitchen Level, Side/Rear Entrance
- Property AttachedNo
- Waterfront FeaturesStream
LISTING UPDATED:
- StatusActive
- MLS #10383651
- Days on Site236
- Taxes$1,444.59 / year
- HOA Fees$700 / month
- MLS TypeResidential
- Year Built1999
- Lot Size0.41 Acres
- CountryGwinnett
LISTING UPDATED:
- StatusActive
- MLS #10383651
- Days on Site236
- Taxes$1,444.59 / year
- HOA Fees$700 / month
- MLS TypeResidential
- Year Built1999
- Lot Size0.41 Acres
- CountryGwinnett
Building Information for 1461 Hada Lane
- StoriesThree Or More
- Year Built1999
- Lot Size0.4100 Acres
Payment Calculator
Term
Interest
Home Price
Down Payment
The Payment Calculator is for illustrative purposes only. Read More
Property Information for 1461 Hada Lane
Summary
Location and General Information
- Community Features: Playground, Pool, Sidewalks, Street Lights, Tennis Court(s)
- Directions: GPS friendly address.
- Coordinates: 34.000518,-83.959525
School Information
- Elementary School: Dyer
- Middle School: Twin Rivers
- High School: Mountain View
Taxes and HOA Information
- Parcel Number: R7025 196
- Tax Year: 2024
- Association Fee Includes: Swimming, Tennis
Virtual Tour
Parking
- Open Parking: No
Interior and Exterior Features
Interior Features
- Cooling: Ceiling Fan(s), Central Air, Dual, Electric, Zoned
- Heating: Central, Dual, Natural Gas, Zoned
- Appliances: Dishwasher, Disposal, Dryer, Ice Maker, Microwave, Oven/Range (Combo), Refrigerator, Stainless Steel Appliance(s), Washer
- Basement: Bath Finished, Concrete, Daylight, Exterior Entry, Finished, Full, Partial
- Fireplace Features: Gas Log, Gas Starter, Living Room
- Flooring: Carpet, Hardwood, Tile, Vinyl
- Interior Features: Double Vanity, High Ceilings, Master On Main Level, Separate Shower, Soaking Tub, Split Bedroom Plan, Tile Bath, Tray Ceiling(s), Entrance Foyer, Walk-In Closet(s)
- Levels/Stories: Three Or More
- Window Features: Double Pane Windows
- Kitchen Features: Breakfast Area, Kitchen Island, Pantry
- Main Bedrooms: 3
- Bathrooms Total Integer: 4
- Main Full Baths: 2
- Bathrooms Total Decimal: 4
Exterior Features
- Construction Materials: Concrete
- Patio And Porch Features: Deck, Patio
- Roof Type: Composition
- Security Features: Security System, Smoke Detector(s)
- Spa Features: Bath
- Laundry Features: In Hall
- Pool Private: No
Property
Utilities
- Sewer: Public Sewer
- Utilities: Cable Available, Electricity Available, High Speed Internet, Natural Gas Available, Phone Available, Sewer Available, Sewer Connected, Underground Utilities, Water Available
- Water Source: Public
- Electric: 220 Volts
Property and Assessments
- Home Warranty: Yes
- Property Condition: Resale
Green Features
Lot Information
- Above Grade Finished Area: 2761
- Lot Features: Sloped
- Waterfront Footage: Stream
Multi Family
- Number of Units To Be Built: Square Feet
Rental
Rent Information
- Land Lease: Yes
- Occupant Types: Vacant
Public Records for 1461 Hada Lane
Tax Record
- 2024$1,444.59 ($120.38 / month)
Home Facts
- Beds6
- Baths4
- Total Finished SqFt4,185 SqFt
- Above Grade Finished2,761 SqFt
- Below Grade Finished1,424 SqFt
- StoriesThree Or More
- Lot Size0.4100 Acres
- StyleSingle Family Residence
- Year Built1999
- APNR7025 196
- CountyGwinnett
- Fireplaces1


