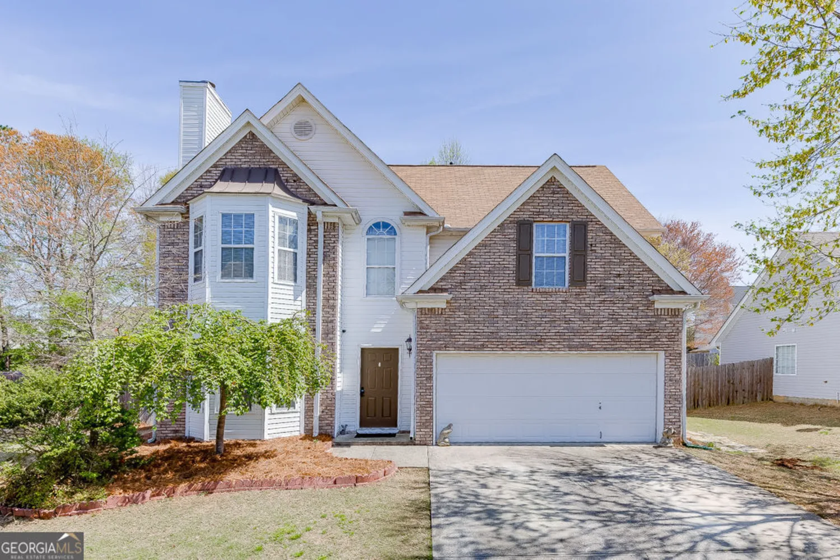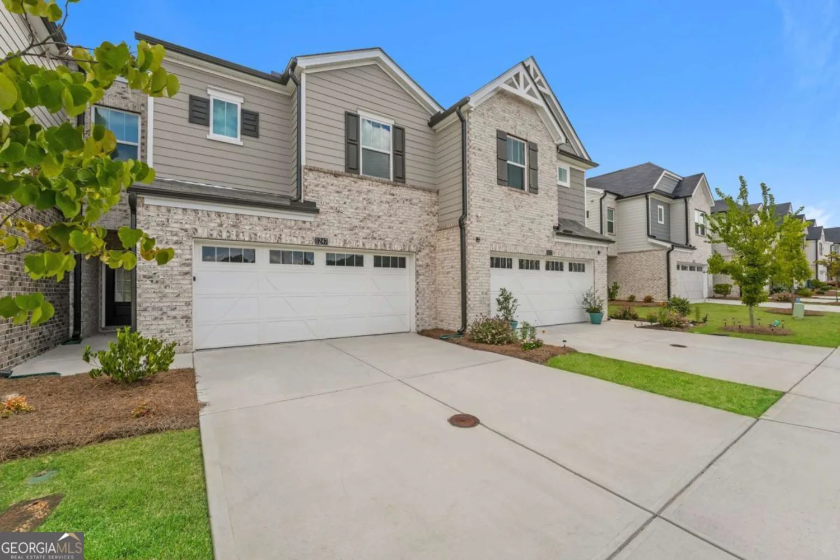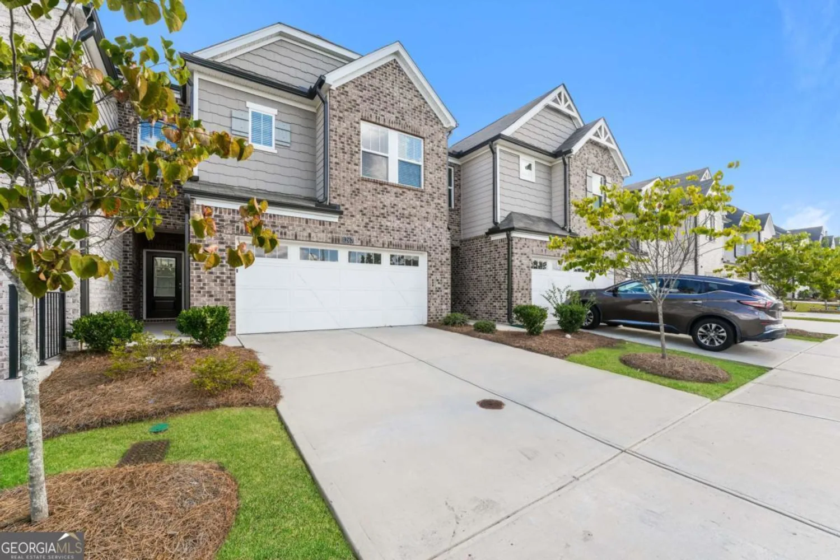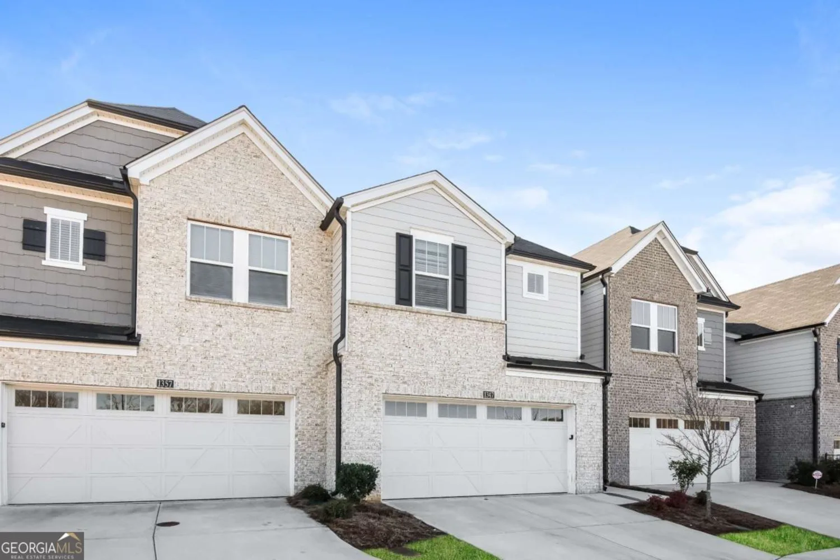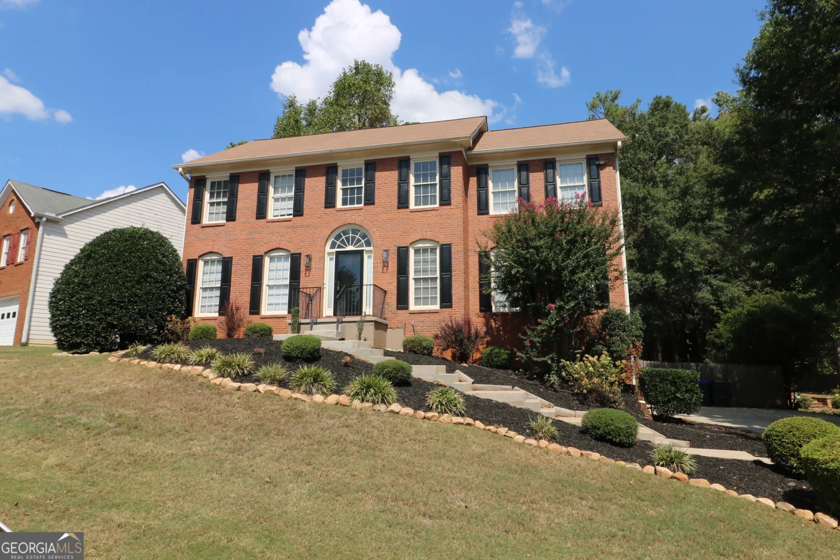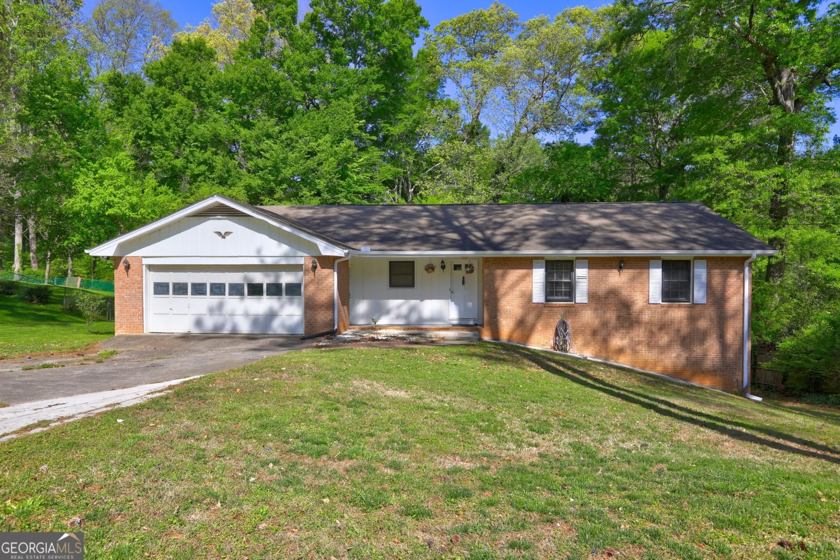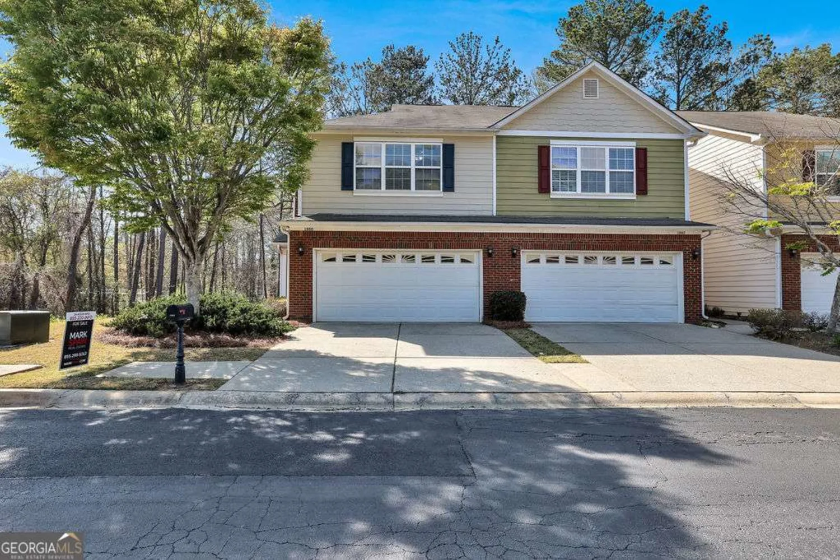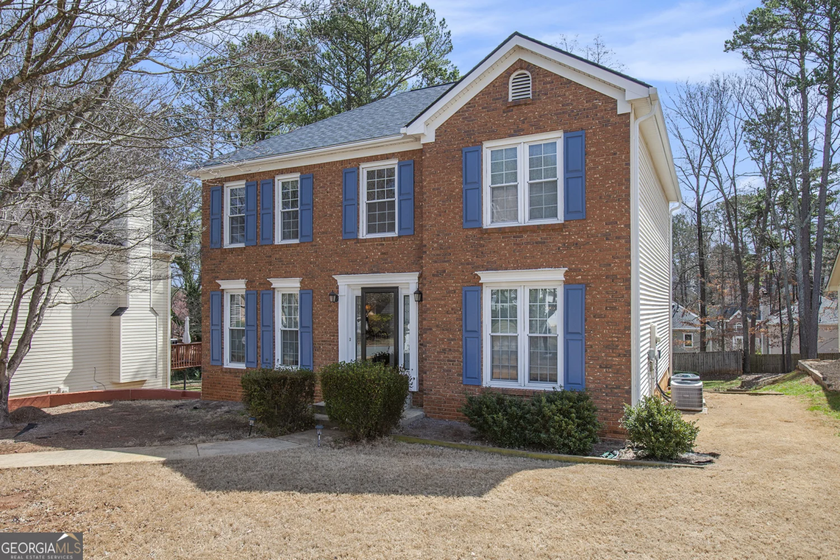921 dunagan wayLawrenceville, GA 30045
921 dunagan wayLawrenceville, GA 30045
Description
Welcome to this beautiful 4-bedroom, 2.5-bath home in the highly sought-after Dunagan Farm neighborhood. Freshly updated with new carpet and paint throughout, this home is move-in ready! The main floor boasts elegant tile floors in the entryway, kitchen, and dining room, creating a seamless flow. The kitchen features a cozy eat-in area with bay windows, stunning stone countertops, and sleek stainless steel appliances, perfect for both everyday meals and entertaining. Relax by the inviting brick fireplace in the family room, or retreat to the spacious primary bedroom and en-suite bath, offering a peaceful escape. The large 4th bedroom provides endless possibilities whether you need an additional bedroom, a game room, or a home office, the choice is yours! The private backyard is a perfect spot for outdoor gatherings, with a rear patio ideal for grilling and enjoying the fresh air. Located in a friendly neighborhood, this home offers convenient access to schools, parks, and shopping, making it the perfect blend of comfort, style, and convenience. Don't miss the opportunity to make this your new home!
Property Details for 921 Dunagan Way
- Subdivision ComplexDunagan Farm
- Architectural StyleBrick Front, Traditional
- Parking FeaturesAttached, Garage
- Property AttachedYes
LISTING UPDATED:
- StatusActive
- MLS #10483063
- Days on Site59
- Taxes$4,563 / year
- HOA Fees$300 / month
- MLS TypeResidential
- Year Built2002
- Lot Size0.32 Acres
- CountryGwinnett
LISTING UPDATED:
- StatusActive
- MLS #10483063
- Days on Site59
- Taxes$4,563 / year
- HOA Fees$300 / month
- MLS TypeResidential
- Year Built2002
- Lot Size0.32 Acres
- CountryGwinnett
Building Information for 921 Dunagan Way
- StoriesTwo
- Year Built2002
- Lot Size0.3200 Acres
Payment Calculator
Term
Interest
Home Price
Down Payment
The Payment Calculator is for illustrative purposes only. Read More
Property Information for 921 Dunagan Way
Summary
Location and General Information
- Community Features: Sidewalks, Street Lights, Walk To Schools, Near Shopping
- Directions: Use GPS
- Coordinates: 33.961734,-83.94482
School Information
- Elementary School: Alcova
- Middle School: Dacula
- High School: Dacula
Taxes and HOA Information
- Parcel Number: R5212 160
- Tax Year: 2024
- Association Fee Includes: Management Fee, Other
- Tax Lot: 108
Virtual Tour
Parking
- Open Parking: No
Interior and Exterior Features
Interior Features
- Cooling: Ceiling Fan(s), Central Air, Electric
- Heating: Central, Forced Air, Natural Gas
- Appliances: Dishwasher, Gas Water Heater, Microwave, Refrigerator
- Basement: None
- Fireplace Features: Family Room, Gas Starter
- Flooring: Carpet, Tile
- Interior Features: Double Vanity, Separate Shower, Soaking Tub, Vaulted Ceiling(s), Walk-In Closet(s)
- Levels/Stories: Two
- Window Features: Bay Window(s)
- Kitchen Features: Breakfast Area, Pantry, Solid Surface Counters
- Foundation: Slab
- Total Half Baths: 1
- Bathrooms Total Integer: 3
- Bathrooms Total Decimal: 2
Exterior Features
- Accessibility Features: Accessible Entrance
- Construction Materials: Vinyl Siding
- Patio And Porch Features: Patio
- Roof Type: Composition
- Security Features: Carbon Monoxide Detector(s)
- Laundry Features: In Hall, Upper Level
- Pool Private: No
Property
Utilities
- Sewer: Public Sewer
- Utilities: None
- Water Source: Public
Property and Assessments
- Home Warranty: Yes
- Property Condition: Resale
Green Features
Lot Information
- Above Grade Finished Area: 2102
- Common Walls: No Common Walls
- Lot Features: Corner Lot, Level
Multi Family
- Number of Units To Be Built: Square Feet
Rental
Rent Information
- Land Lease: Yes
Public Records for 921 Dunagan Way
Tax Record
- 2024$4,563.00 ($380.25 / month)
Home Facts
- Beds4
- Baths2
- Total Finished SqFt2,102 SqFt
- Above Grade Finished2,102 SqFt
- StoriesTwo
- Lot Size0.3200 Acres
- StyleSingle Family Residence
- Year Built2002
- APNR5212 160
- CountyGwinnett
- Fireplaces1


