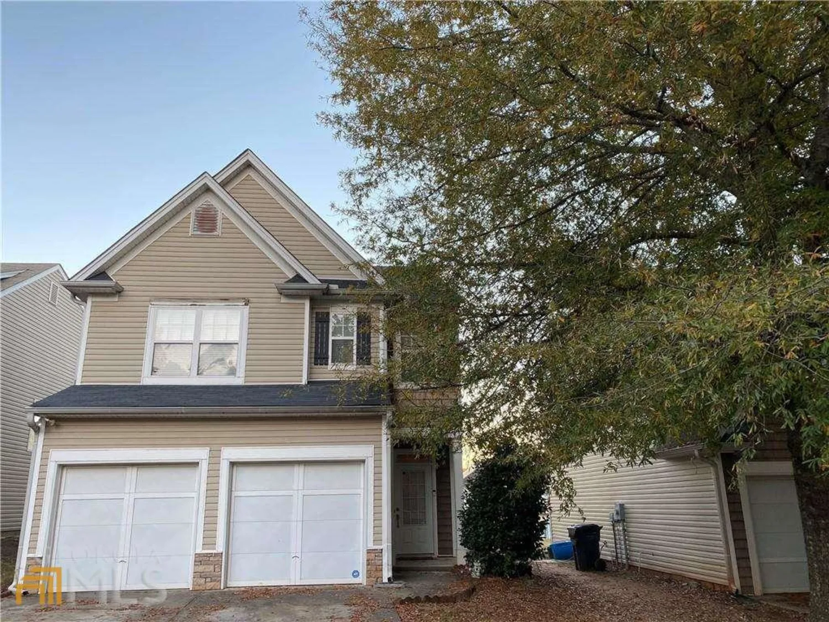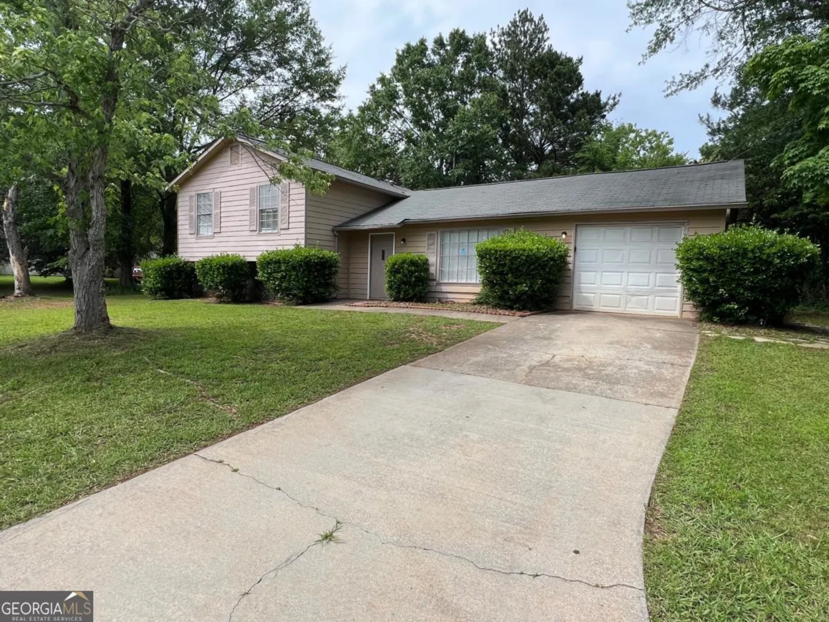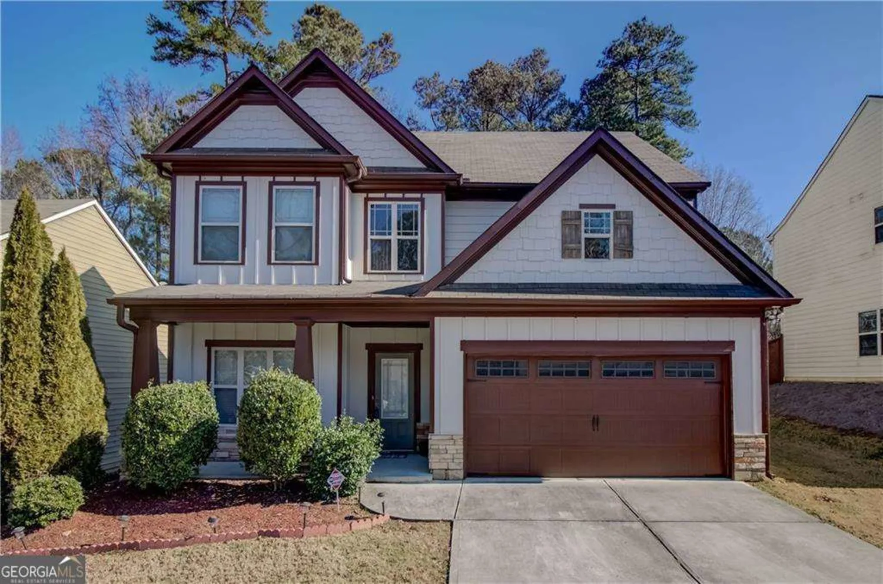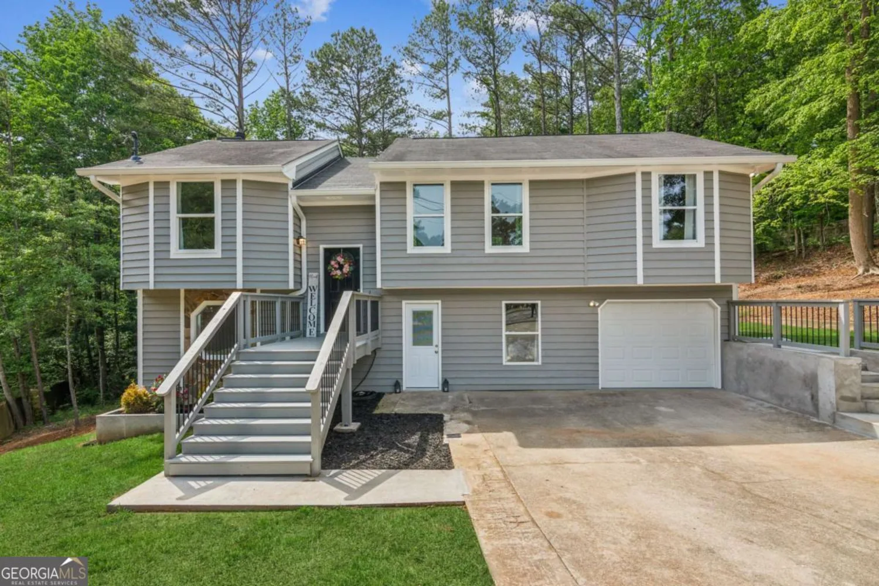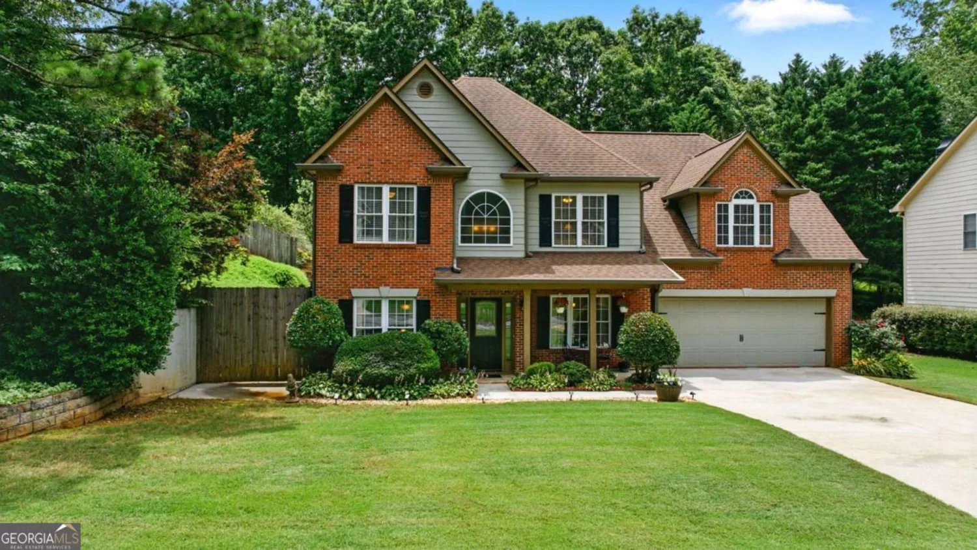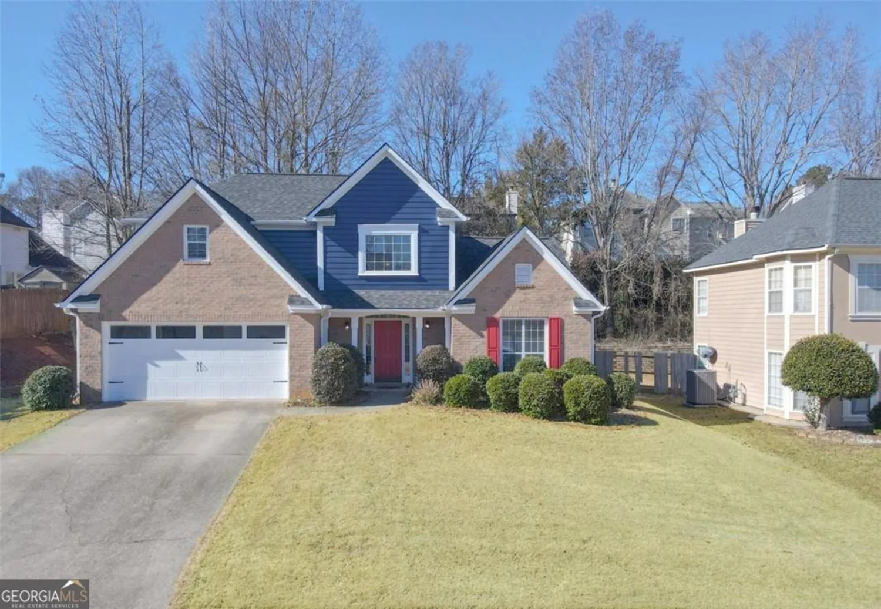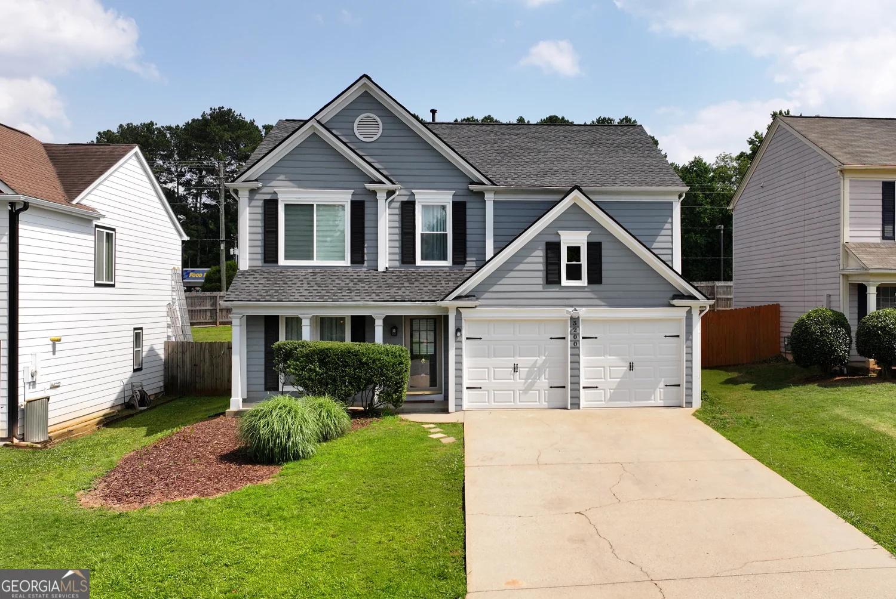1291 sommerset driveLawrenceville, GA 30043
1291 sommerset driveLawrenceville, GA 30043
Description
Welcome to this delightful ranch-style home with a basement, situated in a serene and welcoming neighborhood. Upon entering, you'll find an open-concept living and dining area, ideal for entertaining. This home features 3 bedrooms and 2 bathrooms on the main level, plus an additional bedroom and bathroom in the basement. Enjoy the fresh paint, luxury vinyl plank (LVP) flooring, and a recently installed HVAC system (just 1 year old). Step outside to relax in the fenced backyard. This property is being sold as-is. Come and see it for yourself!
Property Details for 1291 SOMMERSET Drive
- Subdivision ComplexSommerset Hills
- Architectural StyleRanch, Traditional
- ExteriorOther
- Num Of Parking Spaces2
- Parking FeaturesGarage
- Property AttachedYes
LISTING UPDATED:
- StatusActive
- MLS #10507544
- Days on Site43
- Taxes$5,540 / year
- MLS TypeResidential
- Year Built1985
- Lot Size0.43 Acres
- CountryGwinnett
LISTING UPDATED:
- StatusActive
- MLS #10507544
- Days on Site43
- Taxes$5,540 / year
- MLS TypeResidential
- Year Built1985
- Lot Size0.43 Acres
- CountryGwinnett
Building Information for 1291 SOMMERSET Drive
- StoriesOne
- Year Built1985
- Lot Size0.4300 Acres
Payment Calculator
Term
Interest
Home Price
Down Payment
The Payment Calculator is for illustrative purposes only. Read More
Property Information for 1291 SOMMERSET Drive
Summary
Location and General Information
- Community Features: None
- Directions: Please use GPS
- Coordinates: 34.024367,-83.973378
School Information
- Elementary School: Woodward Mill
- Middle School: Twin Rivers
- High School: Mountain View
Taxes and HOA Information
- Parcel Number: R7092 087
- Tax Year: 2023
- Association Fee Includes: None
Virtual Tour
Parking
- Open Parking: No
Interior and Exterior Features
Interior Features
- Cooling: Ceiling Fan(s), Central Air
- Heating: Electric
- Appliances: Dishwasher, Refrigerator
- Basement: Bath Finished, Daylight, Finished, Partial
- Fireplace Features: Basement, Living Room
- Flooring: Hardwood
- Interior Features: Double Vanity, Master On Main Level
- Levels/Stories: One
- Kitchen Features: Breakfast Bar
- Main Bedrooms: 3
- Bathrooms Total Integer: 3
- Main Full Baths: 2
- Bathrooms Total Decimal: 3
Exterior Features
- Construction Materials: Other
- Roof Type: Composition
- Security Features: Smoke Detector(s)
- Laundry Features: Other
- Pool Private: No
Property
Utilities
- Sewer: Septic Tank
- Utilities: Cable Available, Electricity Available, Phone Available, Underground Utilities
- Water Source: Public
Property and Assessments
- Home Warranty: Yes
- Property Condition: Resale
Green Features
Lot Information
- Above Grade Finished Area: 2430
- Common Walls: No Common Walls
- Lot Features: Level, Private
Multi Family
- Number of Units To Be Built: Square Feet
Rental
Rent Information
- Land Lease: Yes
Public Records for 1291 SOMMERSET Drive
Tax Record
- 2023$5,540.00 ($461.67 / month)
Home Facts
- Beds4
- Baths3
- Total Finished SqFt2,430 SqFt
- Above Grade Finished2,430 SqFt
- StoriesOne
- Lot Size0.4300 Acres
- StyleSingle Family Residence
- Year Built1985
- APNR7092 087
- CountyGwinnett
- Fireplaces2


