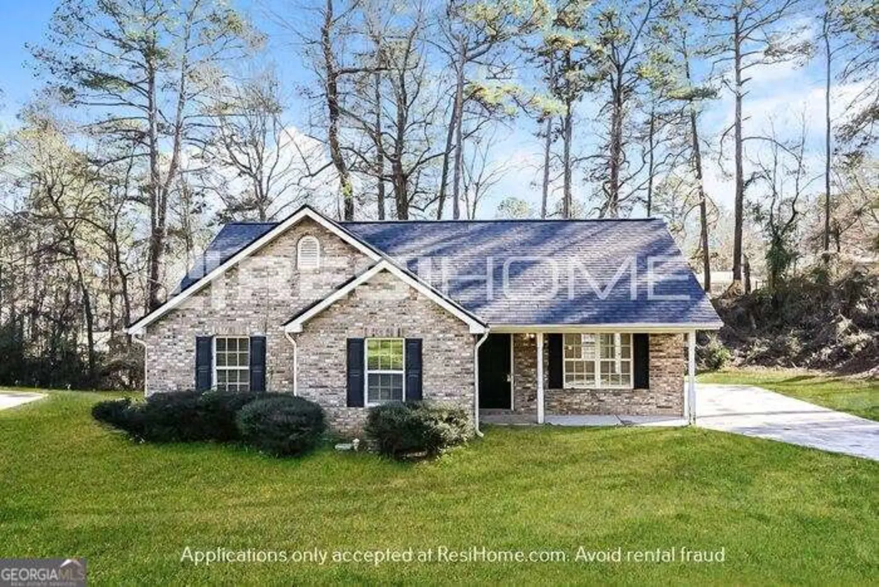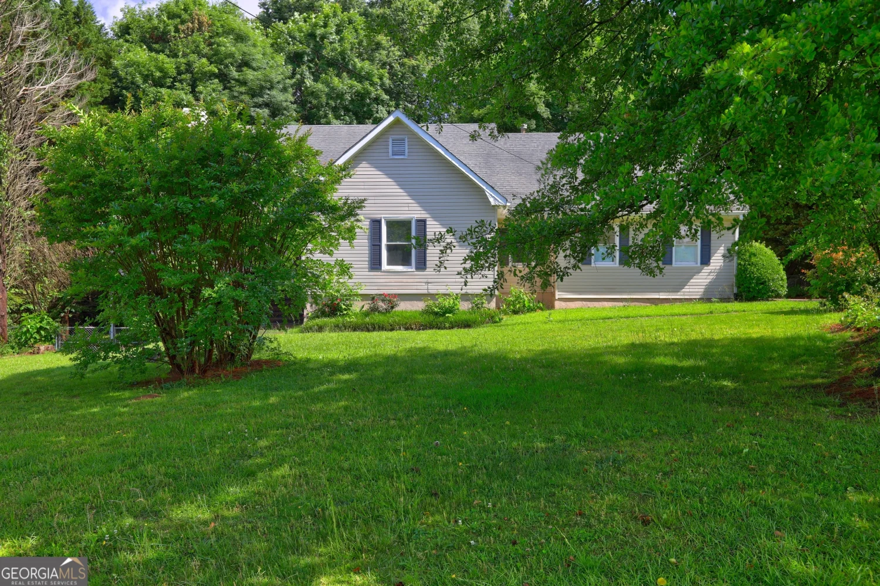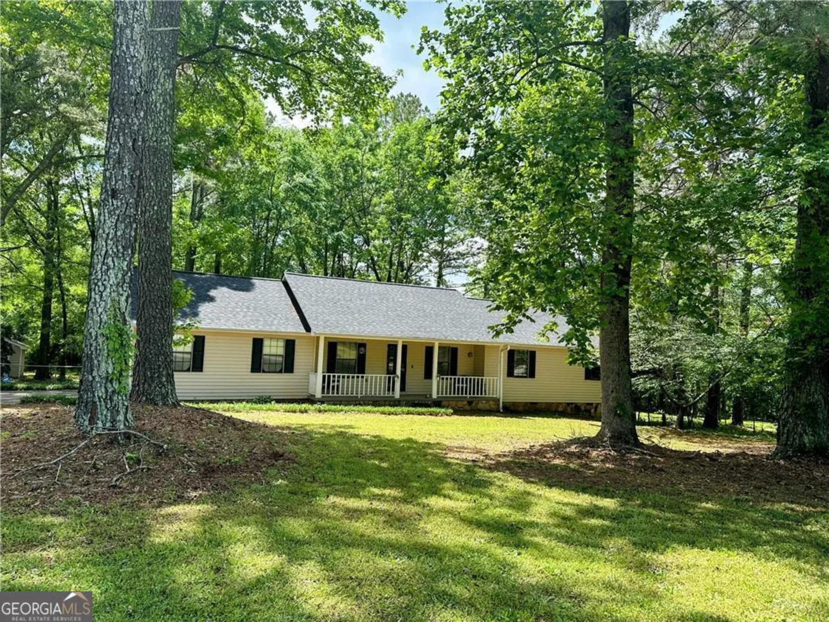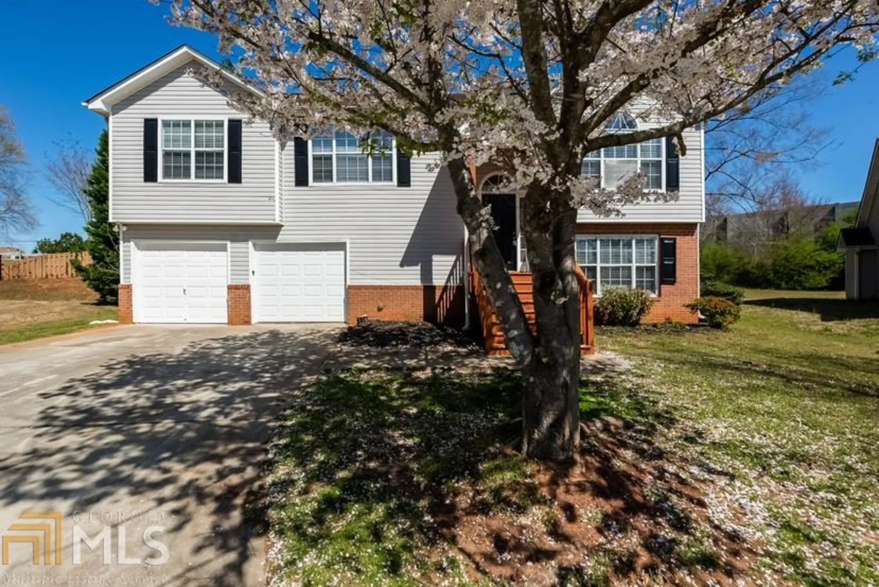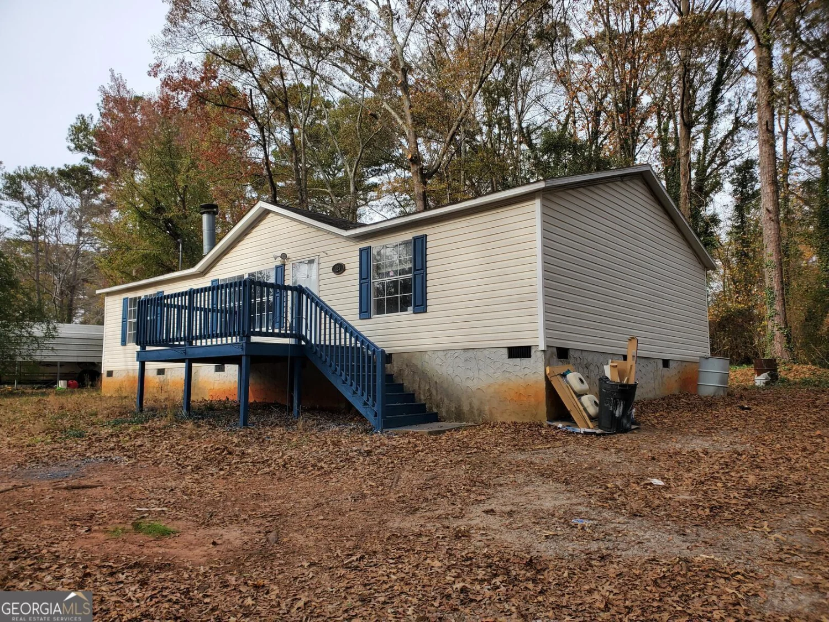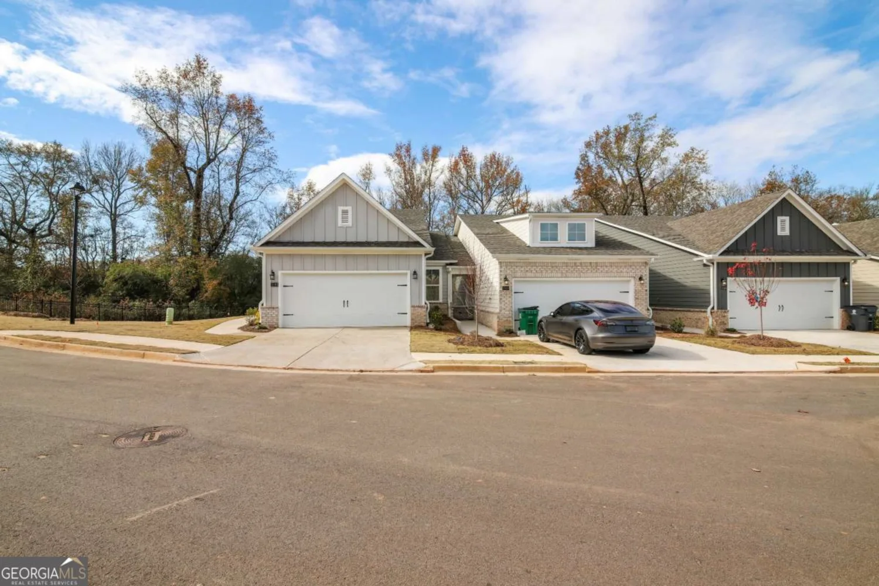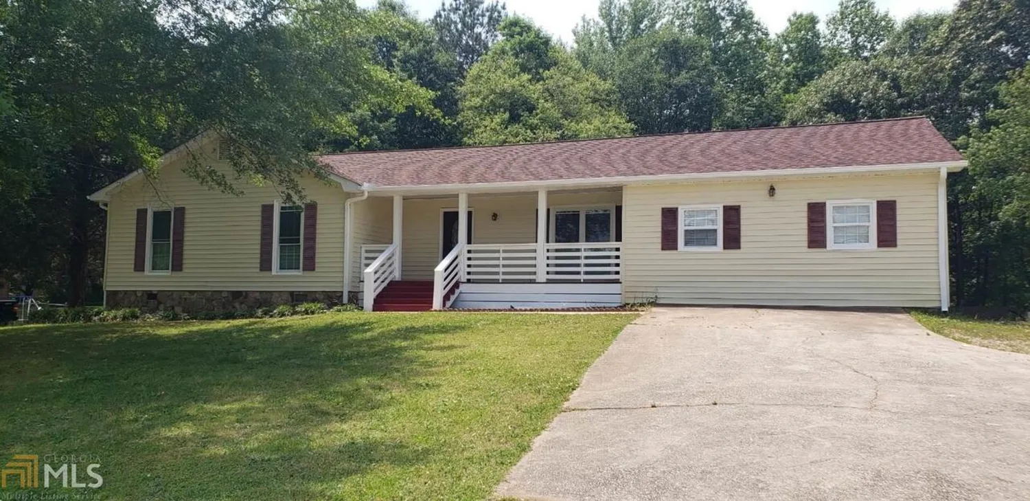110 turning pointStockbridge, GA 30281
110 turning pointStockbridge, GA 30281
Description
Welcome to this charming 3 bedroom, 2.5 bathroom home located in Stockbridge, GA. This cozy house features a fireplace perfect for those chilly evenings, as well as plenty of natural light throughout. Stay comfortable year-round with ceiling fans in every room. The open backyard provides a great space for outdoor activities and entertaining. Enjoy the plush carpeting in the bedrooms and living areas. The laundry closet makes chores a breeze, and the kitchen appliances are ready for all your culinary adventures. Don't miss out on this lovely home in a great location! Enrolled in the Resident Benefits Package (RBP) for $35/month which includes liability insurance, credit building to help boost the resident's credit score with timely rent payments, HVAC air filter delivery (for applicable properties), our best-in-class resident rewards program, and much more! More details upon application
Property Details for 110 Turning Point
- Subdivision ComplexNone
- Architectural StyleTraditional
- Num Of Parking Spaces2
- Parking FeaturesAssigned, Kitchen Level
- Property AttachedNo
LISTING UPDATED:
- StatusWithdrawn
- MLS #10486295
- Days on Site49
- MLS TypeResidential Lease
- Year Built1997
- Lot Size0.01 Acres
- CountryHenry
LISTING UPDATED:
- StatusWithdrawn
- MLS #10486295
- Days on Site49
- MLS TypeResidential Lease
- Year Built1997
- Lot Size0.01 Acres
- CountryHenry
Building Information for 110 Turning Point
- StoriesTwo
- Year Built1997
- Lot Size0.0100 Acres
Payment Calculator
Term
Interest
Home Price
Down Payment
The Payment Calculator is for illustrative purposes only. Read More
Property Information for 110 Turning Point
Summary
Location and General Information
- Community Features: Street Lights
- Directions: Please use GPS
- Coordinates: 33.547461,-84.237784
School Information
- Elementary School: Stockbridge
- Middle School: Stockbridge
- High School: Stockbridge
Taxes and HOA Information
- Parcel Number: S18A01041000
- Association Fee Includes: None
Virtual Tour
Parking
- Open Parking: No
Interior and Exterior Features
Interior Features
- Cooling: Electric, Central Air
- Heating: Natural Gas, Central
- Appliances: Dishwasher, Gas Water Heater, Oven/Range (Combo), Refrigerator
- Basement: None
- Fireplace Features: Factory Built, Family Room
- Flooring: Carpet
- Interior Features: Soaking Tub
- Levels/Stories: Two
- Kitchen Features: Breakfast Area
- Foundation: Slab
- Total Half Baths: 1
- Bathrooms Total Integer: 3
- Bathrooms Total Decimal: 2
Exterior Features
- Construction Materials: Aluminum Siding, Vinyl Siding
- Patio And Porch Features: Deck, Patio, Porch
- Roof Type: Composition
- Laundry Features: In Hall
- Pool Private: No
- Other Structures: Outbuilding
Property
Utilities
- Sewer: Public Sewer
- Utilities: Sewer Connected
- Water Source: Public
Property and Assessments
- Home Warranty: No
- Property Condition: Updated/Remodeled
Green Features
- Green Energy Efficient: Thermostat
Lot Information
- Above Grade Finished Area: 1320
- Lot Features: Cul-De-Sac
Multi Family
- Number of Units To Be Built: Square Feet
Rental
Rent Information
- Land Lease: No
Public Records for 110 Turning Point
Home Facts
- Beds3
- Baths2
- Total Finished SqFt1,320 SqFt
- Above Grade Finished1,320 SqFt
- StoriesTwo
- Lot Size0.0100 Acres
- StyleSingle Family Residence
- Year Built1997
- APNS18A01041000
- CountyHenry
- Fireplaces1


