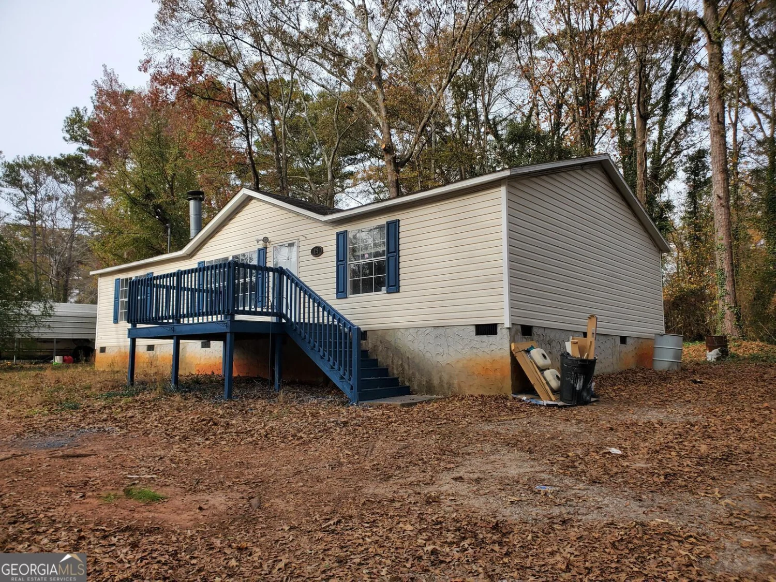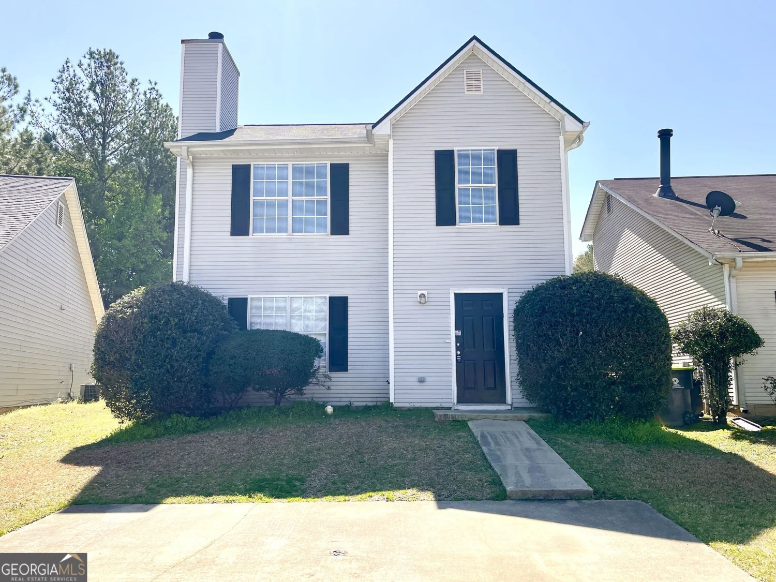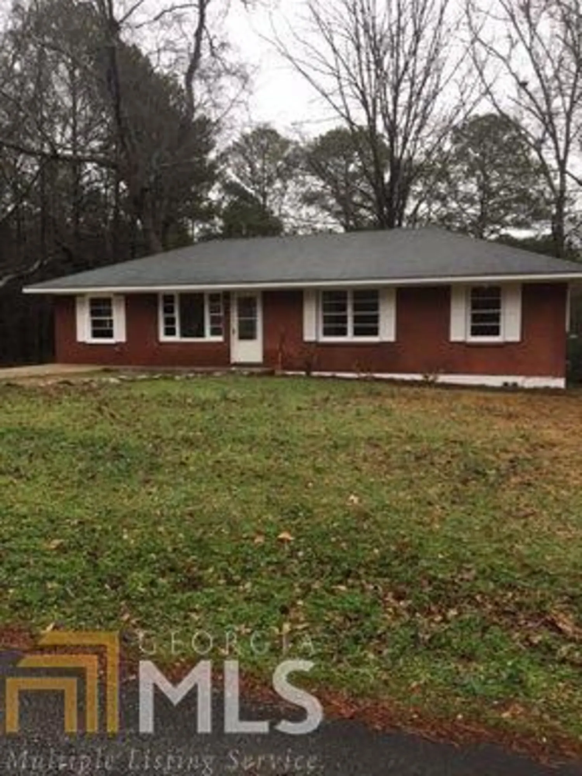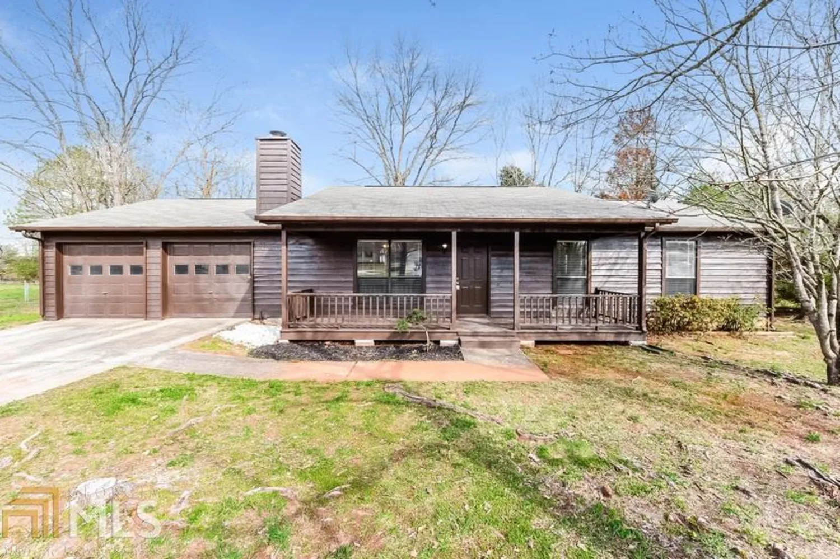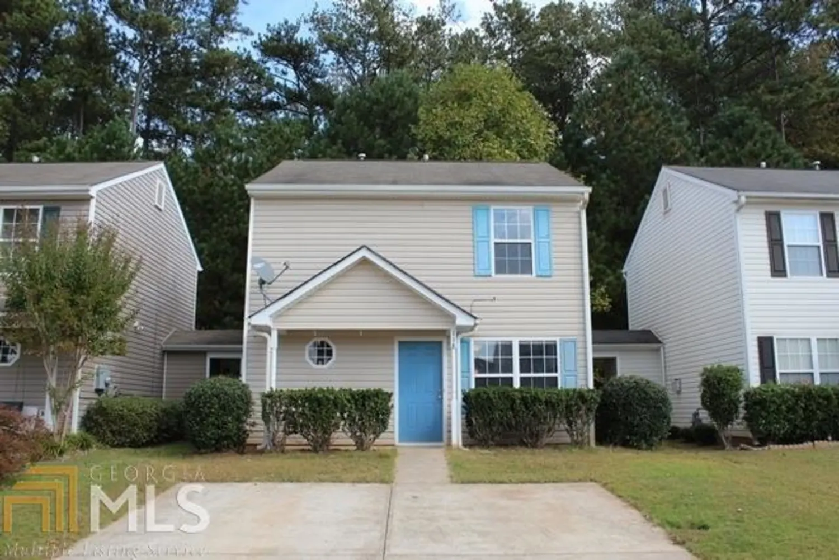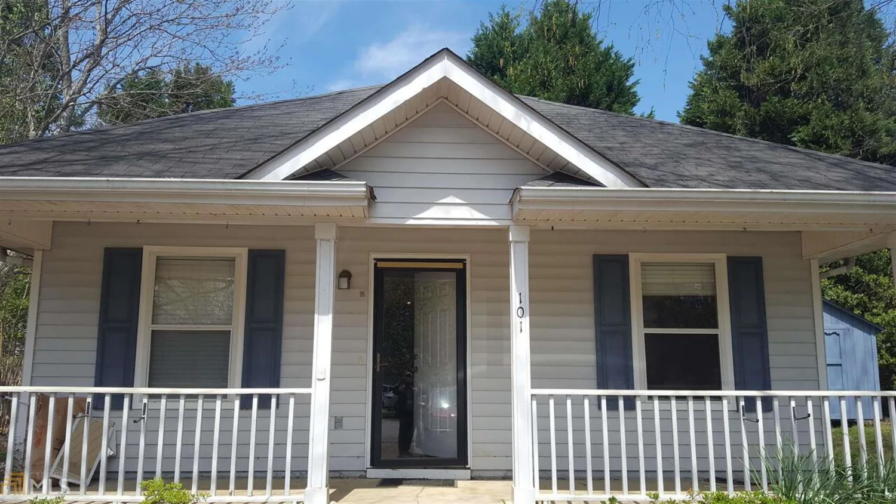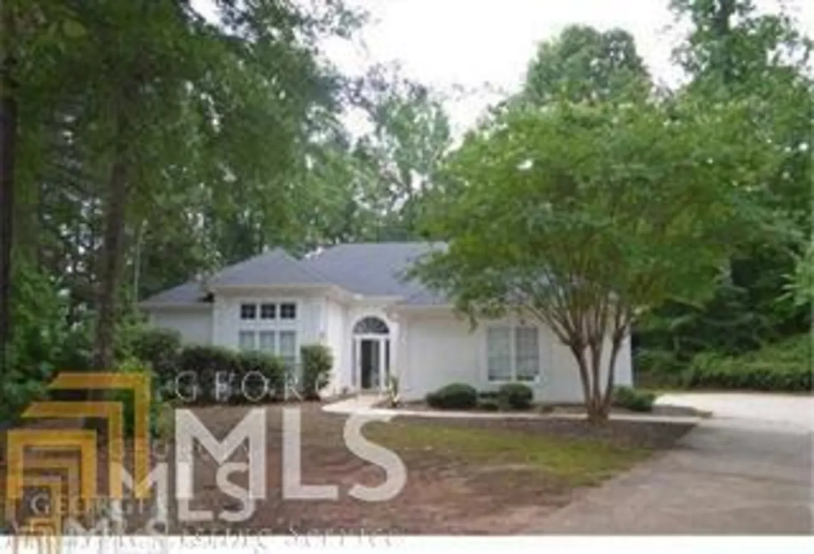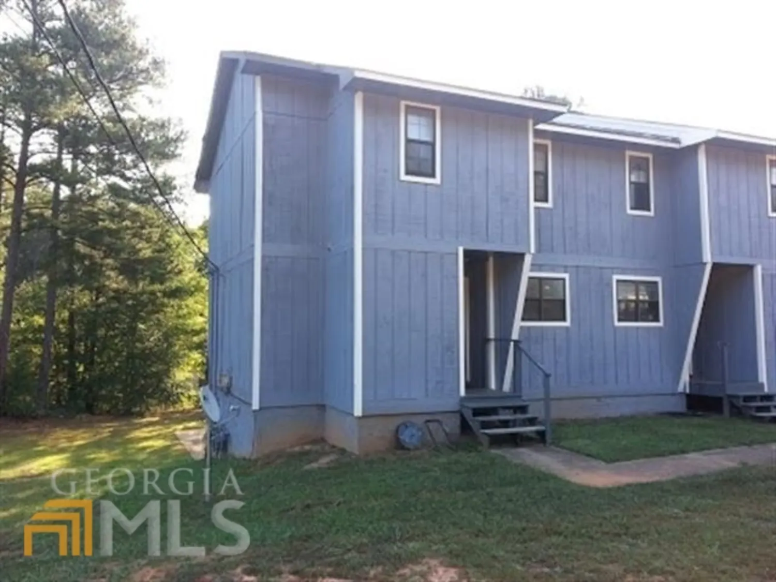839 thurman roadStockbridge, GA 30281
839 thurman roadStockbridge, GA 30281
Description
Spacious ranch ready to rent!!! Huge bonus room can be 4th bedroom the homes has been totally refreshed, inside and out. It features, new floors, fresh paint, granite countertops and stainless steel appliances. Located minutes from grocery stores, restaurants and other amenities. Can't accept section 8 at this time. Property easy too show and ready for immediate occupancy. Landlord is real estate Broker in the state of Georgia. Application fee is $50 first adult $25 for each additional person 18 years or older. Absolutely NO PETS!!!
Property Details for 839 Thurman Road
- Subdivision ComplexWoods Of Wexford
- Architectural StyleRanch, Traditional
- Num Of Parking Spaces3
- Parking FeaturesOff Street, Parking Pad
- Property AttachedNo
LISTING UPDATED:
- StatusClosed
- MLS #8782076
- Days on Site22
- MLS TypeResidential Lease
- Year Built1987
- CountryHenry
LISTING UPDATED:
- StatusClosed
- MLS #8782076
- Days on Site22
- MLS TypeResidential Lease
- Year Built1987
- CountryHenry
Building Information for 839 Thurman Road
- StoriesOne
- Year Built1987
- Lot Size0.0000 Acres
Payment Calculator
Term
Interest
Home Price
Down Payment
The Payment Calculator is for illustrative purposes only. Read More
Property Information for 839 Thurman Road
Summary
Location and General Information
- Community Features: None
- Directions: From I-675 exit #7 Anvil Block turn left follow the road approx. 4 miles to Thurman rd. Turn right pass over Rex Rd, 839 should be 4th house on the right.
- Coordinates: 33.605005,-84.225102
School Information
- Elementary School: Fairview
- Middle School: Austin Road
- High School: Stockbridge
Taxes and HOA Information
- Parcel Number: 045B01073000
- Tax Lot: 73
Virtual Tour
Parking
- Open Parking: Yes
Interior and Exterior Features
Interior Features
- Cooling: Electric, Ceiling Fan(s), Central Air, Whole House Fan
- Heating: Natural Gas, Central, Forced Air
- Appliances: Gas Water Heater, Dishwasher, Ice Maker, Oven/Range (Combo), Refrigerator, Stainless Steel Appliance(s)
- Basement: Crawl Space
- Fireplace Features: Family Room
- Flooring: Carpet, Laminate, Tile
- Interior Features: Tile Bath, Master On Main Level
- Levels/Stories: One
- Window Features: Double Pane Windows
- Kitchen Features: Breakfast Room, Solid Surface Counters
- Main Bedrooms: 3
- Bathrooms Total Integer: 2
- Main Full Baths: 2
- Bathrooms Total Decimal: 2
Exterior Features
- Construction Materials: Aluminum Siding, Vinyl Siding
- Roof Type: Composition
- Laundry Features: In Kitchen
- Pool Private: No
Property
Utilities
- Sewer: Septic Tank
- Utilities: Cable Available
- Water Source: Public
Property and Assessments
- Home Warranty: No
- Property Condition: Updated/Remodeled
Green Features
- Green Energy Efficient: Insulation, Thermostat
Lot Information
- Above Grade Finished Area: 1560
- Lot Features: Level
Multi Family
- Number of Units To Be Built: Square Feet
Rental
Rent Information
- Land Lease: No
Public Records for 839 Thurman Road
Home Facts
- Beds3
- Baths2
- Total Finished SqFt1,560 SqFt
- Above Grade Finished1,560 SqFt
- StoriesOne
- Lot Size0.0000 Acres
- StyleSingle Family Residence
- Year Built1987
- APN045B01073000
- CountyHenry
- Fireplaces1


