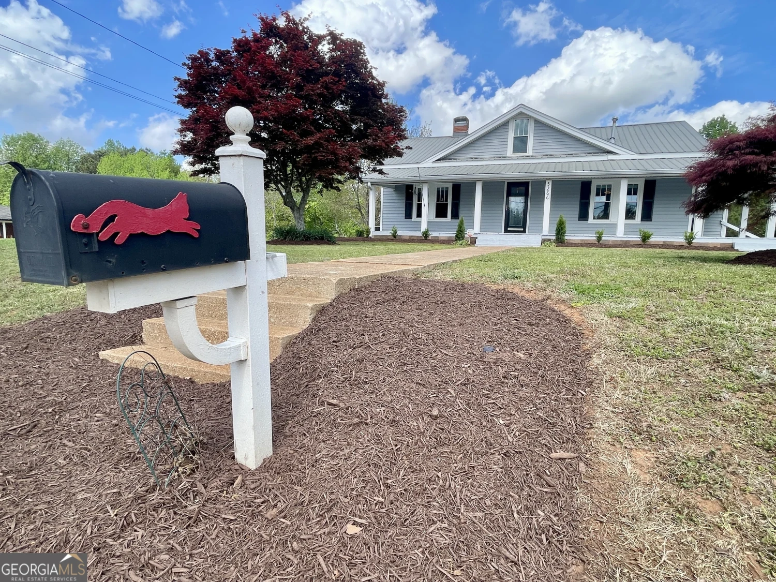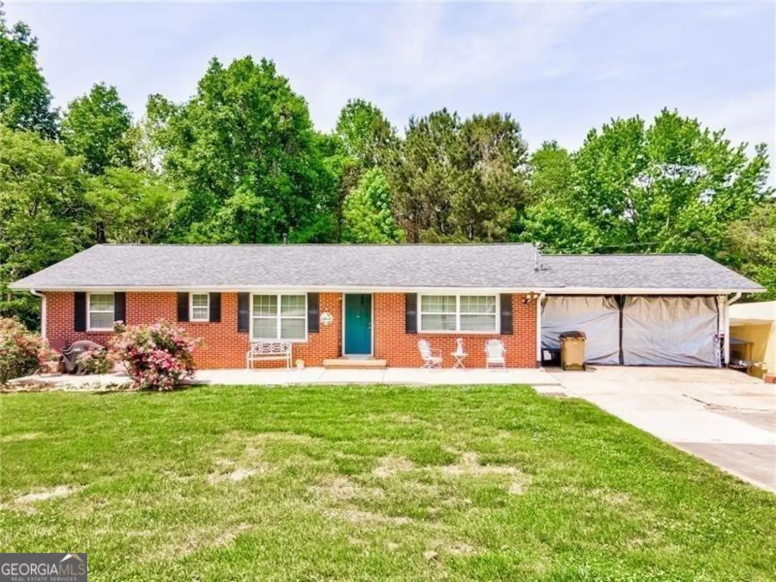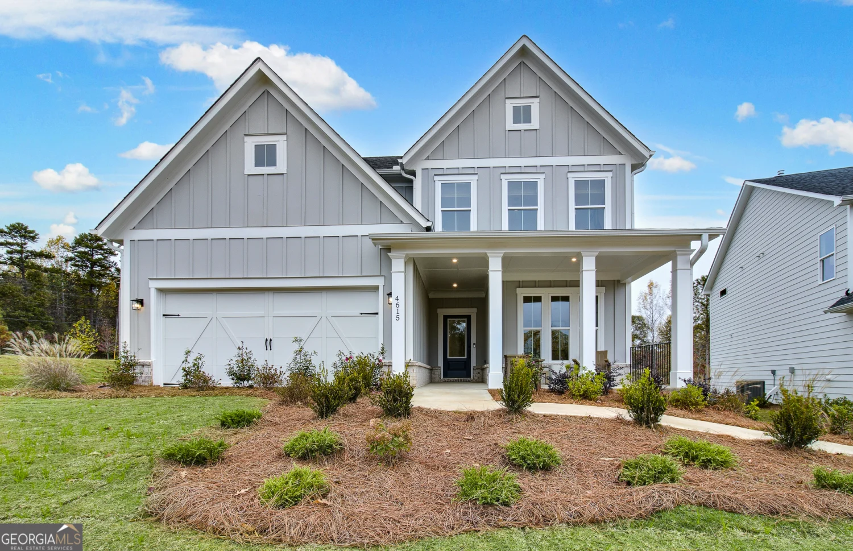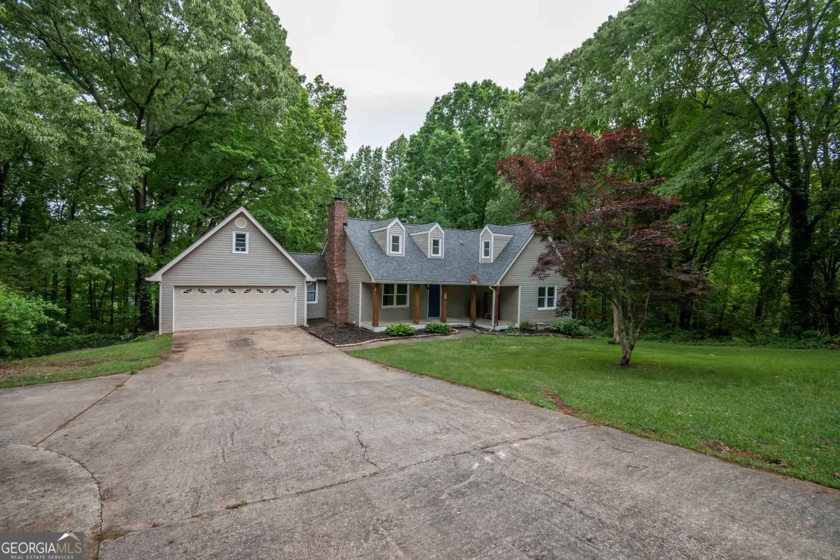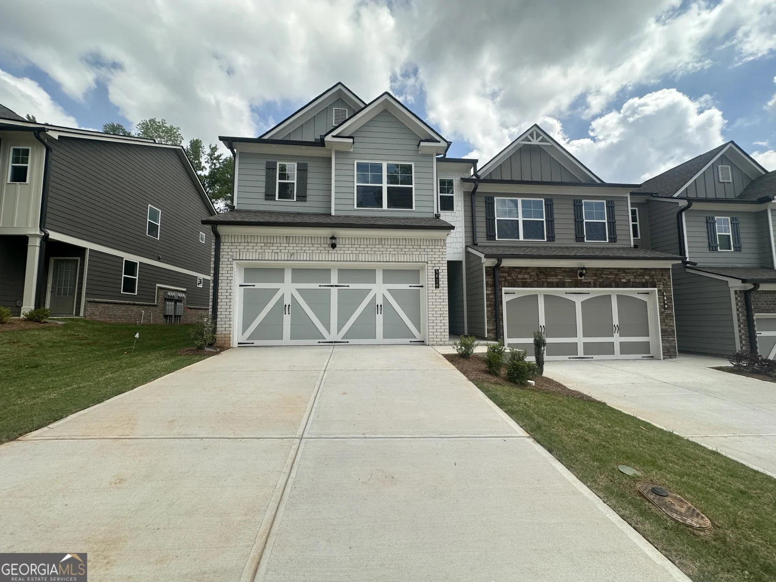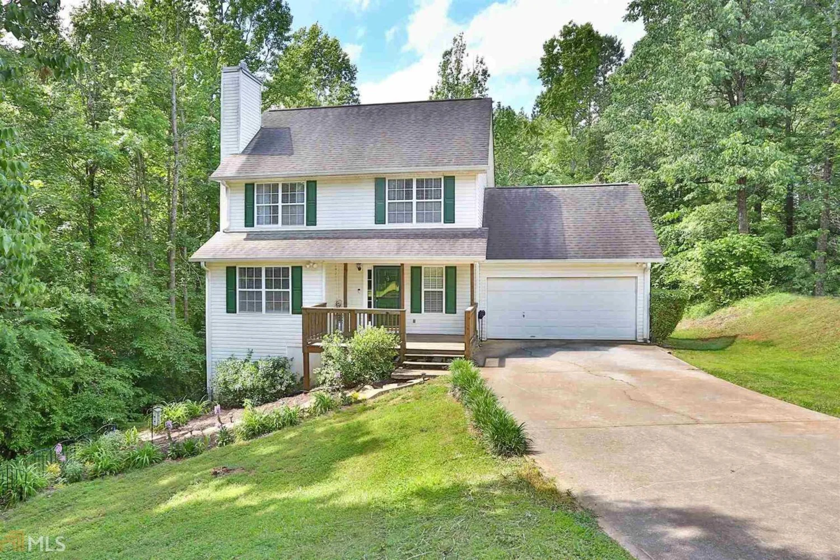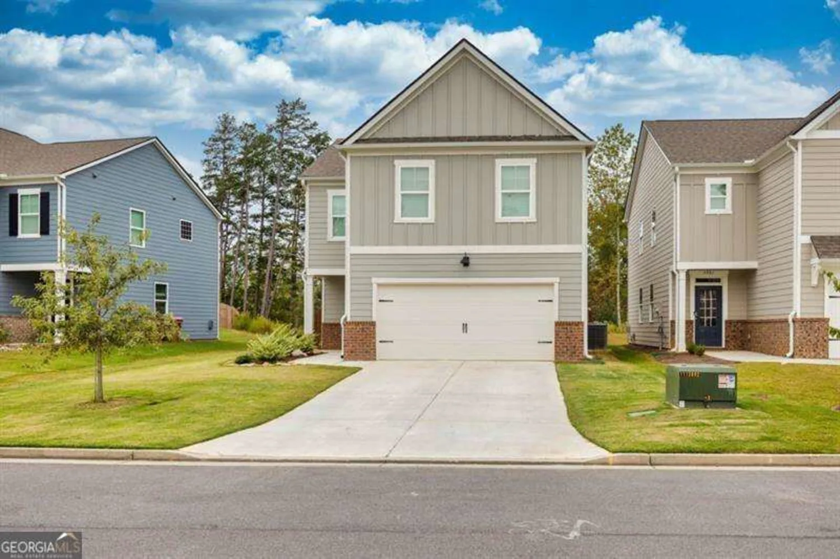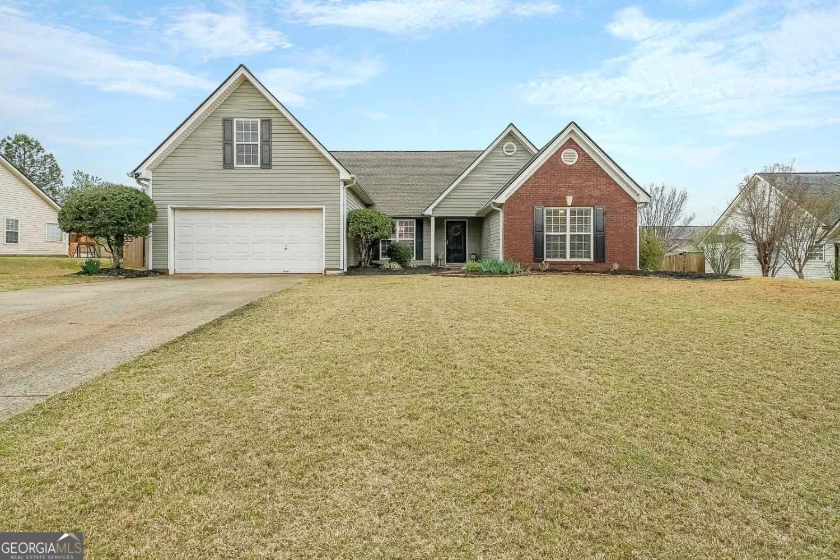6014 mitchell streetFlowery Branch, GA 30542
6014 mitchell streetFlowery Branch, GA 30542
Description
Welcome to this beautifully updated 4-bedroom, 2-bath ranch nestled in the highly sought-after Mitchell Street Community. This home features bamboo flooring throughout, a cozy fireplace, and a modern kitchen with brand-new stainless steel appliances, sleek quartz countertops, and updated bathroom vanities with contemporary tile and a refreshed shower/bathtub. Major upgrades include a new roof (2021), new HVAC (2022), and a brand-new water heater (2025), providing peace of mind for years to come. Step outside to enjoy a spacious backyard with a patioCoperfect for relaxing or entertaining. The 2-car carport ensures ample parking. Enjoy the unbeatable locationCojust a short walk to the lake for a scenic stroll or dinner at Fishtales, or explore the vibrant heart of downtown Flowery Branch, where youCOll find charming restaurants, coffee shops, a bustling farmers market, and lively outdoor events. DonCOt miss this opportunity to own a stunning home in a prime location!
Property Details for 6014 Mitchell Street
- Subdivision ComplexNone
- Architectural StyleRanch
- Parking FeaturesCarport
- Property AttachedYes
LISTING UPDATED:
- StatusActive
- MLS #10486322
- Days on Site39
- Taxes$3,047 / year
- MLS TypeResidential
- Year Built1978
- Lot Size0.40 Acres
- CountryHall
LISTING UPDATED:
- StatusActive
- MLS #10486322
- Days on Site39
- Taxes$3,047 / year
- MLS TypeResidential
- Year Built1978
- Lot Size0.40 Acres
- CountryHall
Building Information for 6014 Mitchell Street
- StoriesOne
- Year Built1978
- Lot Size0.4000 Acres
Payment Calculator
Term
Interest
Home Price
Down Payment
The Payment Calculator is for illustrative purposes only. Read More
Property Information for 6014 Mitchell Street
Summary
Location and General Information
- Community Features: Lake, Marina
- Directions: GPS compatible.
- View: City
- Coordinates: 34.181869,-83.931519
School Information
- Elementary School: Flowery Branch
- Middle School: West Hall
- High School: West Hall
Taxes and HOA Information
- Parcel Number: 08118 007002A
- Tax Year: 2024
- Association Fee Includes: None
Virtual Tour
Parking
- Open Parking: No
Interior and Exterior Features
Interior Features
- Cooling: Ceiling Fan(s), Central Air
- Heating: Central, Electric
- Appliances: Dishwasher, Electric Water Heater
- Basement: None
- Fireplace Features: Family Room, Wood Burning Stove
- Flooring: Hardwood, Tile
- Interior Features: Master On Main Level, Walk-In Closet(s)
- Levels/Stories: One
- Window Features: Double Pane Windows
- Kitchen Features: Breakfast Bar, Breakfast Room
- Foundation: Slab
- Main Bedrooms: 4
- Bathrooms Total Integer: 2
- Main Full Baths: 2
- Bathrooms Total Decimal: 2
Exterior Features
- Accessibility Features: Accessible Hallway(s)
- Construction Materials: Vinyl Siding
- Fencing: Back Yard
- Roof Type: Other
- Security Features: Smoke Detector(s)
- Laundry Features: In Kitchen
- Pool Private: No
Property
Utilities
- Sewer: Public Sewer
- Utilities: Cable Available, Electricity Available, High Speed Internet, Phone Available, Sewer Available, Water Available
- Water Source: Public
- Electric: 220 Volts
Property and Assessments
- Home Warranty: Yes
- Property Condition: Resale
Green Features
Lot Information
- Common Walls: No Common Walls
- Lot Features: Level
Multi Family
- Number of Units To Be Built: Square Feet
Rental
Rent Information
- Land Lease: Yes
Public Records for 6014 Mitchell Street
Tax Record
- 2024$3,047.00 ($253.92 / month)
Home Facts
- Beds4
- Baths2
- StoriesOne
- Lot Size0.4000 Acres
- StyleSingle Family Residence
- Year Built1978
- APN08118 007002A
- CountyHall
- Fireplaces1


