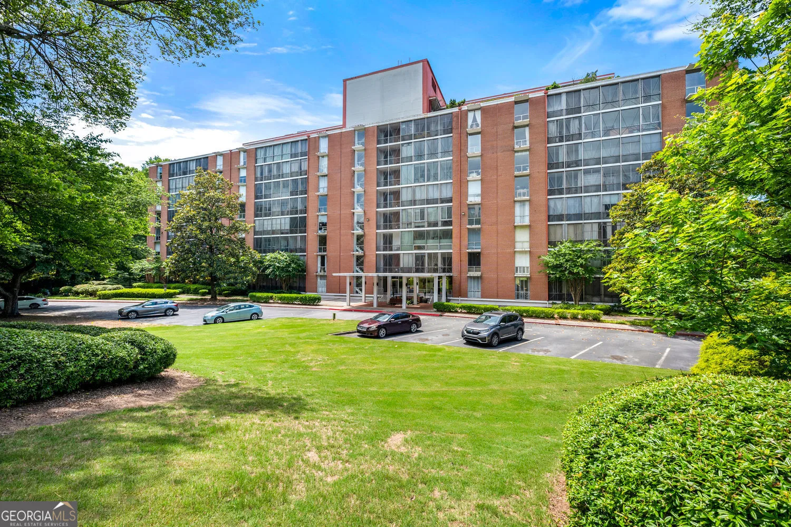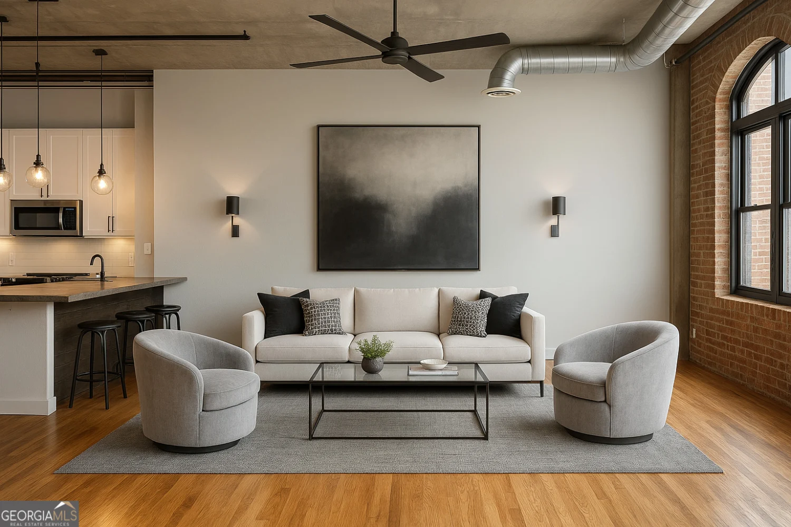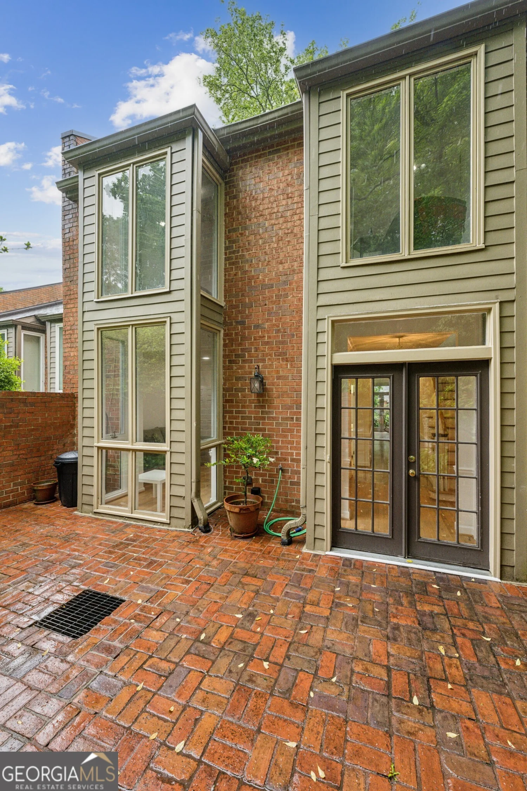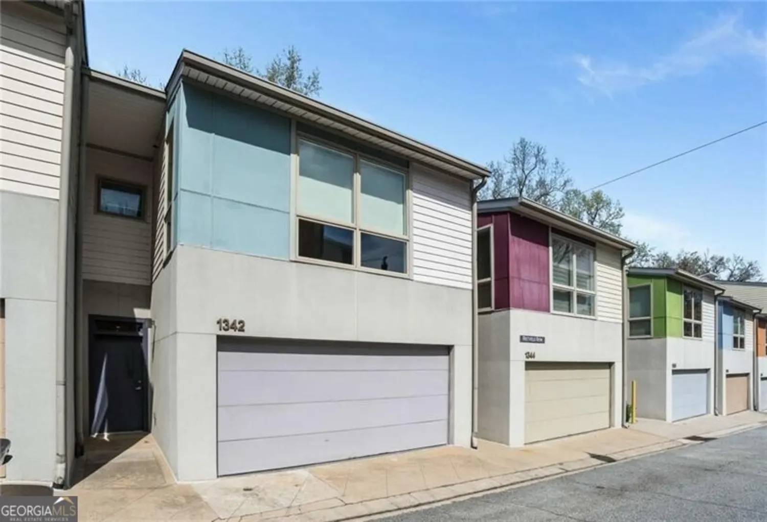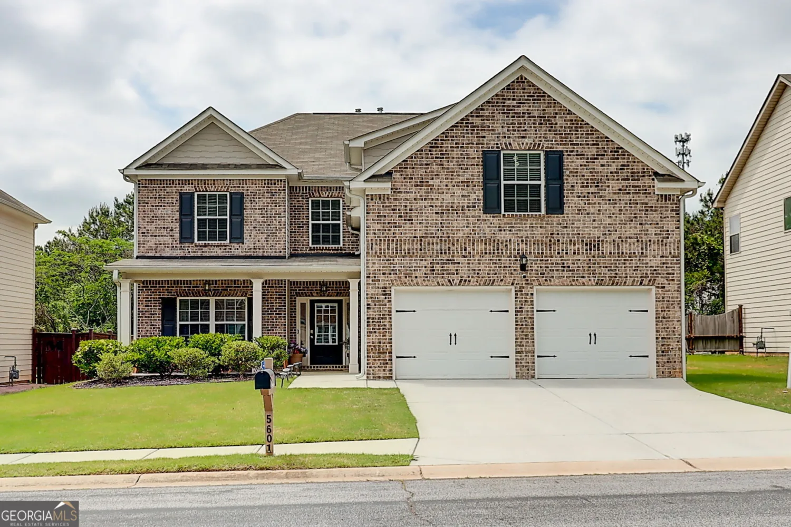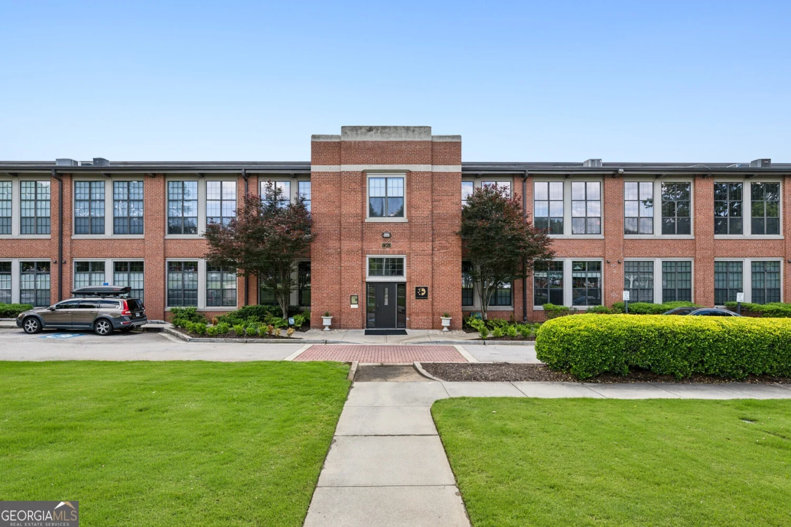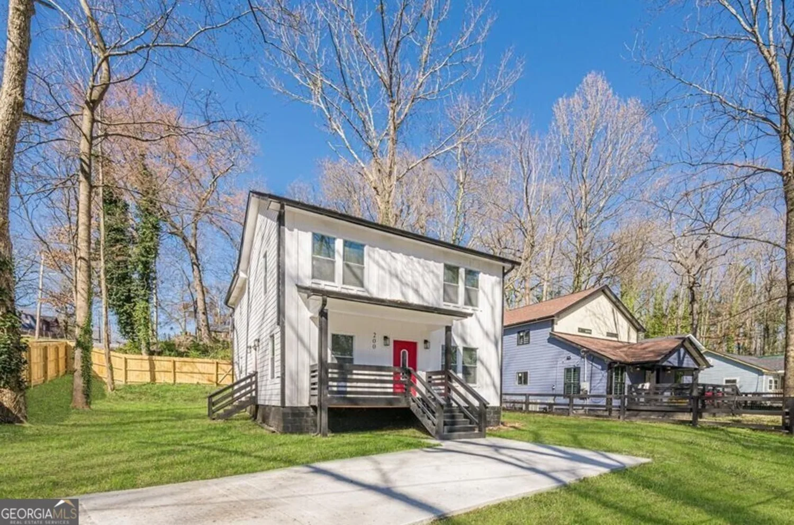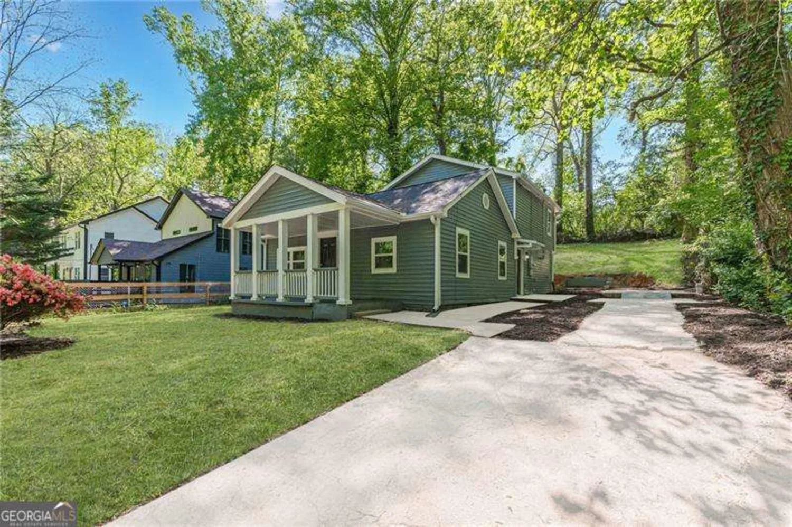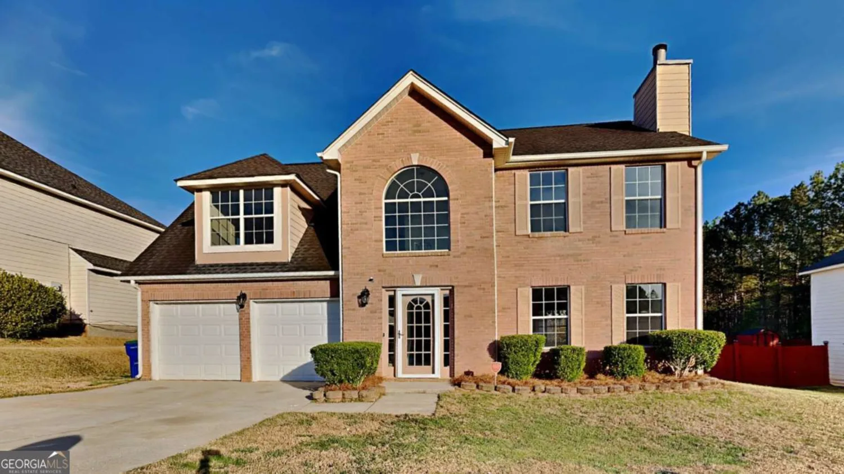2531 paul avenueAtlanta, GA 30318
2531 paul avenueAtlanta, GA 30318
Description
Offering 1% Temporary Interest Rate Buydown for the first year to qualified buyers with Brandon Dainas at Shelter Home Mortgage." 1% temporary buydown is available for Conventional, FHA and VA loans. Cost of the buydown is covered by the lender. Minimum loan amount of $250,000. Charming Craftsman Home in Atlanta's Upper Westside, located on the future Chattahoochee Trail system that will connect with the Atlanta Beltline! Welcome to this stunning two-story Craftsman-style home nestled in the heart of Atlanta's sought-after Riverside neighborhood! Meticulously maintained and thoughtfully upgraded, this home features an open-concept floor plan, gleaming hardwood floors throughout, and stylishly renovated bathrooms-perfect for modern living. Step outside and enjoy the double front porches, ideal for morning coffee or evening relaxation, or entertain with ease on the brand-new rear deck overlooking a fenced backyard with a spacious storage shed and new fencing for added privacy. Key Upgrades & Features: * New roof, gutters, and exterior paint (2021) * New HVAC system (2019) * New refrigerator (2024) & newer dishwasher * Tankless water heater for endless hot water *Prime Upper Westside Location! Enjoy unbeatable convenience-just 2 minutes from Moores Mill Center Publix and West Village Shopping District, with easy access to Vinings, West Midtown, and more. Explore some of the neighborhood's local favorites, including: The Works Upper Westside - a vibrant mixed-use hub Scofflaw Brewing Co. - a beloved local brewery Bellwood Coffee - a cozy neighborhood coffee shop Frazie's Meat & Market - your go-to butcher The Companion - a favorite local restaurant Nature lovers will appreciate being adjacent to Riverwalk Park and upcoming Chattahoochee trail system that will connect to the Atlanta Beltline. Don't miss this incredible opportunity to own a charming home in one of Atlanta's most vibrant and rapidly growing neighborhoods!
Property Details for 2531 Paul Avenue
- Subdivision ComplexRiverside
- Architectural StyleBungalow/Cottage
- Num Of Parking Spaces2
- Parking FeaturesOver 1 Space per Unit, Off Street
- Property AttachedNo
LISTING UPDATED:
- StatusActive
- MLS #10486383
- Days on Site43
- Taxes$4,192 / year
- MLS TypeResidential
- Year Built2007
- Lot Size0.14 Acres
- CountryFulton
LISTING UPDATED:
- StatusActive
- MLS #10486383
- Days on Site43
- Taxes$4,192 / year
- MLS TypeResidential
- Year Built2007
- Lot Size0.14 Acres
- CountryFulton
Building Information for 2531 Paul Avenue
- StoriesTwo
- Year Built2007
- Lot Size0.1430 Acres
Payment Calculator
Term
Interest
Home Price
Down Payment
The Payment Calculator is for illustrative purposes only. Read More
Property Information for 2531 Paul Avenue
Summary
Location and General Information
- Community Features: None
- Directions: From Midtown, Travel north on I-75. Exit West On Moores Mill. Turn Right on Marietta and then immediately left onto Bolton Road. Turn Right on Paul Ave. Home is on left.
- Coordinates: 33.821382,-84.471726
School Information
- Elementary School: Bolton
- Middle School: Sutton
- High School: North Atlanta
Taxes and HOA Information
- Parcel Number: 17 025300100931
- Tax Year: 2024
- Association Fee Includes: None
Virtual Tour
Parking
- Open Parking: No
Interior and Exterior Features
Interior Features
- Cooling: Ceiling Fan(s), Central Air, Electric
- Heating: Central, Electric, Forced Air, Heat Pump
- Appliances: Dishwasher, Refrigerator, Microwave, Tankless Water Heater
- Basement: Crawl Space
- Flooring: Hardwood, Tile
- Interior Features: High Ceilings, Double Vanity, Soaking Tub, Tile Bath, Separate Shower, Vaulted Ceiling(s), Walk-In Closet(s)
- Levels/Stories: Two
- Window Features: Double Pane Windows
- Kitchen Features: Solid Surface Counters
- Foundation: Block
- Total Half Baths: 1
- Bathrooms Total Integer: 3
- Bathrooms Total Decimal: 2
Exterior Features
- Accessibility Features: Other
- Construction Materials: Other
- Fencing: Back Yard, Wood
- Patio And Porch Features: Deck, Porch
- Roof Type: Composition
- Security Features: Carbon Monoxide Detector(s), Smoke Detector(s)
- Laundry Features: Laundry Closet
- Pool Private: No
Property
Utilities
- Sewer: Public Sewer
- Utilities: Cable Available, Electricity Available, High Speed Internet, Natural Gas Available, Sewer Connected, Phone Available, Water Available
- Water Source: Public
- Electric: 220 Volts
Property and Assessments
- Home Warranty: Yes
- Property Condition: Updated/Remodeled
Green Features
Lot Information
- Above Grade Finished Area: 1610
- Lot Features: Level
Multi Family
- Number of Units To Be Built: Square Feet
Rental
Rent Information
- Land Lease: Yes
Public Records for 2531 Paul Avenue
Tax Record
- 2024$4,192.00 ($349.33 / month)
Home Facts
- Beds3
- Baths2
- Total Finished SqFt1,610 SqFt
- Above Grade Finished1,610 SqFt
- StoriesTwo
- Lot Size0.1430 Acres
- StyleSingle Family Residence
- Year Built2007
- APN17 025300100931
- CountyFulton
- Fireplaces1


