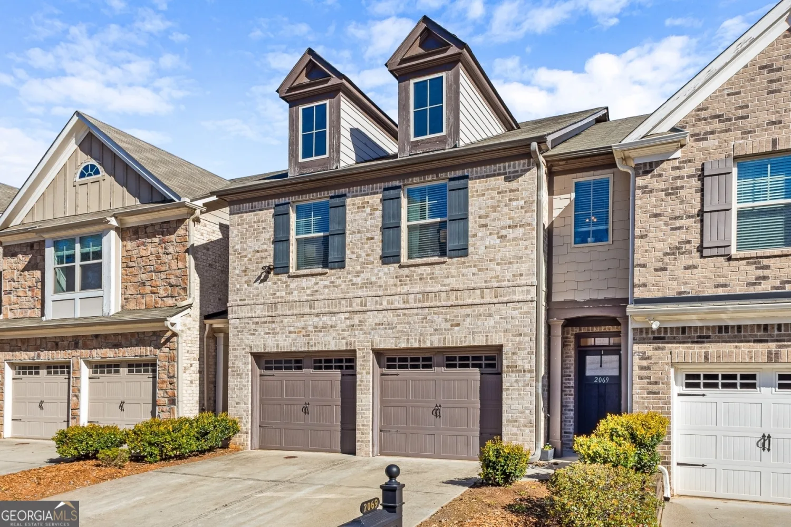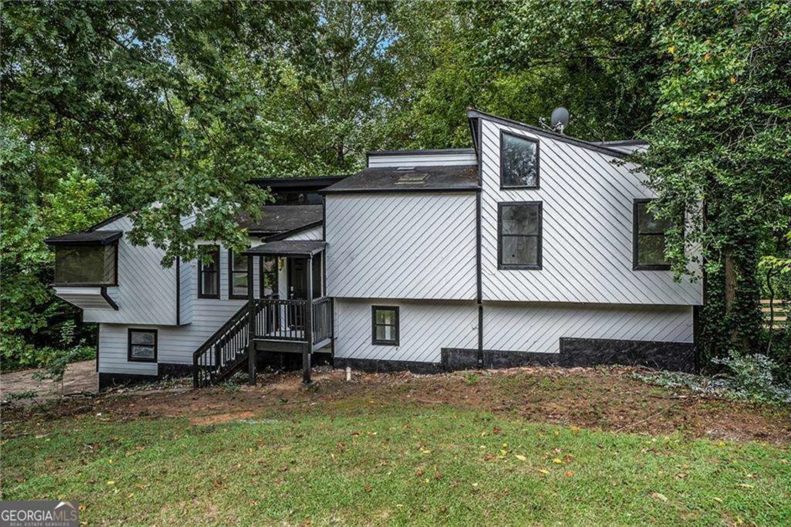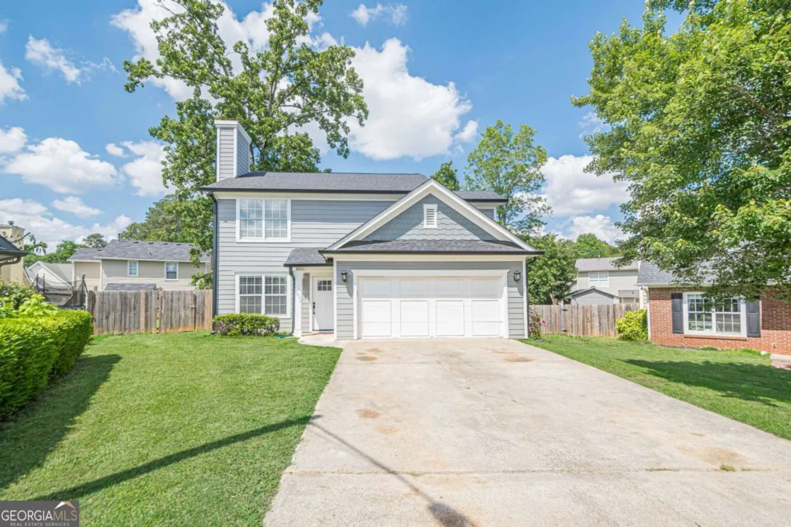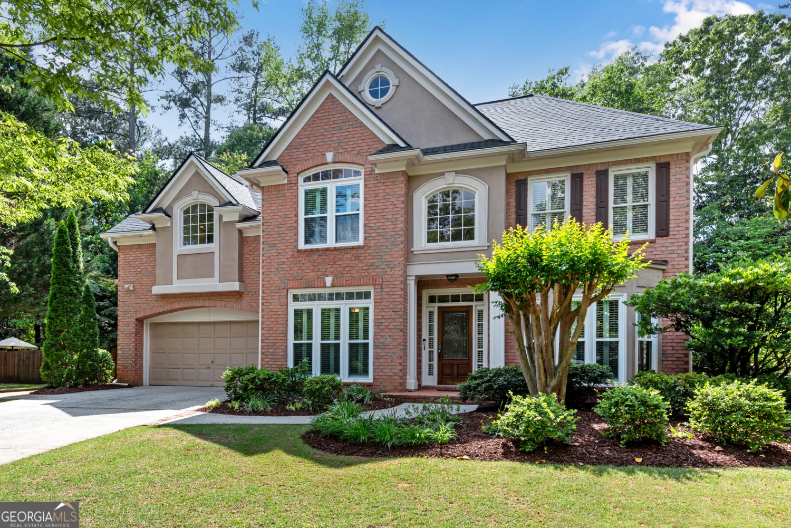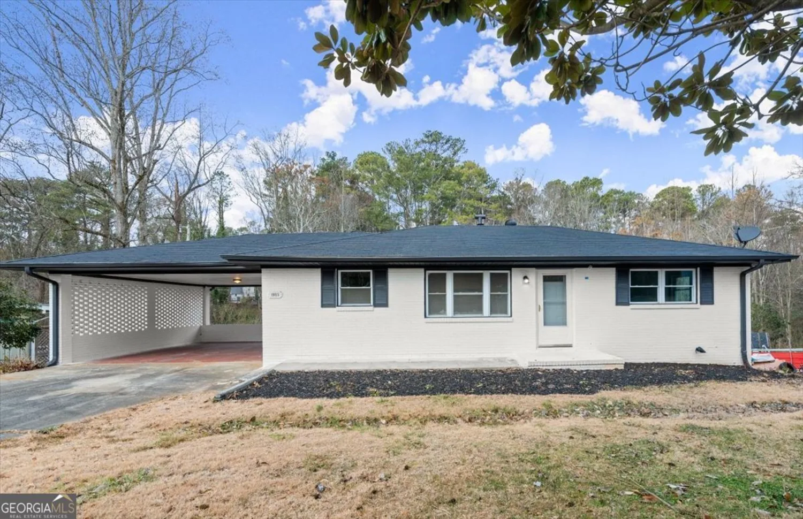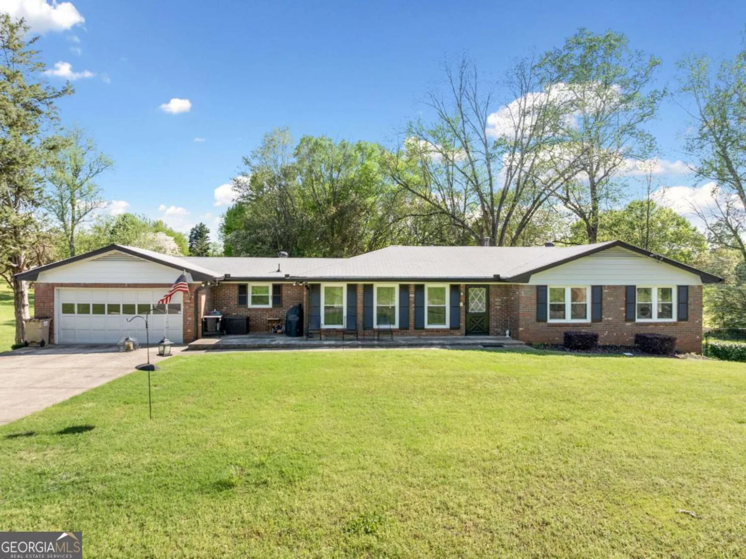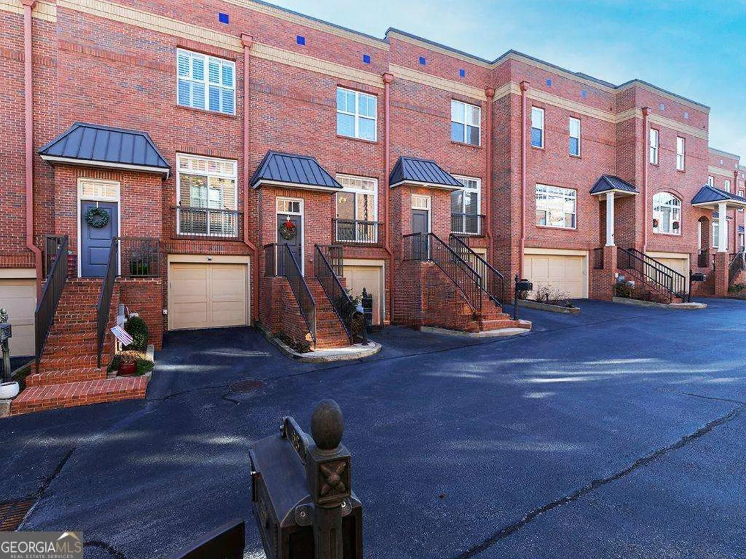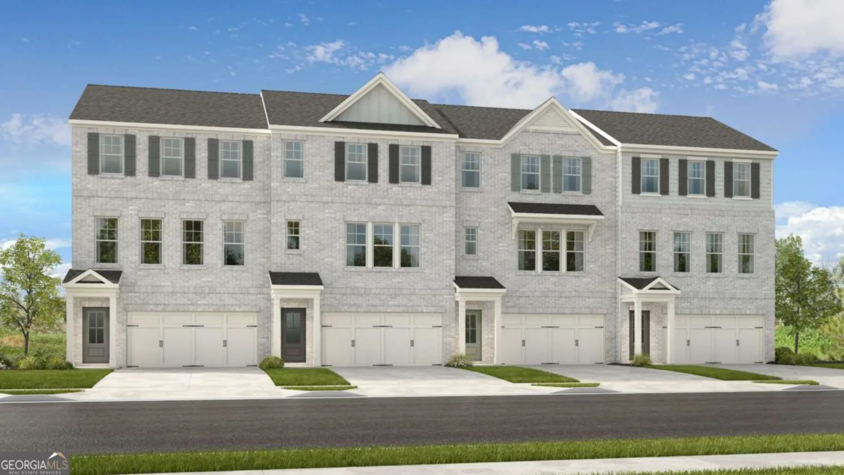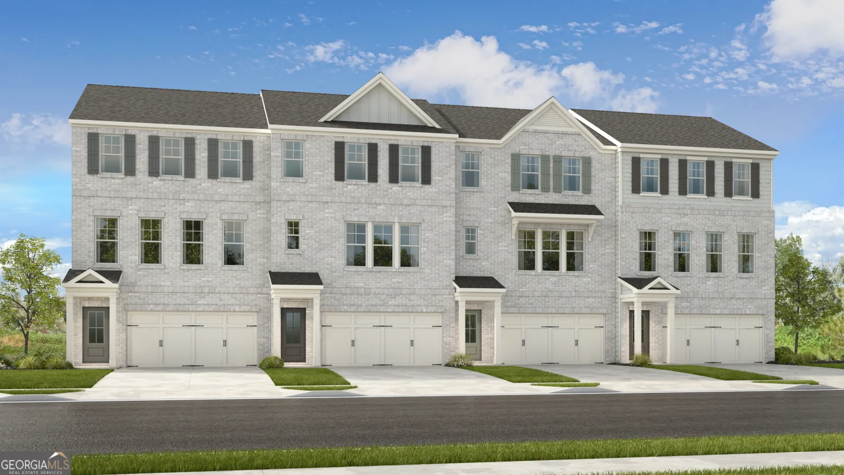399 w sandtown road swMarietta, GA 30064
399 w sandtown road swMarietta, GA 30064
Description
UNDER APPRAISED VALUE- Stunningly Renovated Split-Level Traditional Home - A True Gem! Welcome to this beautifully renovated split-level traditional home, now boasting 4 spacious bedrooms & 3 full baths, thoughtfully updated to offer the perfect blend of modern living & comfort. From the moment you step inside, you'll be greeted by an neutral floorplan w/ stained hardwood floors that flow seamlessly throughout the home. The heart of this home is the gorgeous kitchen, designed to be the focal point of gatherings & entertaining. Featuring all-new cabinetry, sleek quartz countertops, a stylish tile backsplash, a large center island, & brand-new stainless steel appliances, this kitchen is a cook's dream. Overlooking the expansive living/dining area, it also offers a stunning view of the rear covered patio, ideal for relaxing& cooking outdoors. Upstairs, the primary bedroom offers a luxurious retreat w/an ensuite bath complete w/a double vanity & a beautifully tiled jetted rainfall shower. Two addl bedrms on this level provide ample space & share a beautifully remodeled hall bath, also featuring a tiled, jetted rainfall shower. The terrace level is a standout feature, offering a private in-law suite that includes a cozy bedroom, a full bath w/ a tub-shower combo, a large fireside den, an adjacent dining area perfect for a kitchenette, & a convenient laundry room. Whether for extended family or guests, this space offers both comfort & privacy. Parking is a breeze, whether you're a car enthusiast or simply need extra space. A long driveway leads to a 2-car carport, & the 24x28 ft finished detached garage/workshop w/auxiliary power offers even more room for cars, tools, or hobbies. The fully fenced backyard offers privacy & space for outdoor activities. With a new roof, new plumbing, new electrical system, & all-new flooring, this home is move-in ready & has been lovingly updated w/attention to detail. Located in a quiet, no-HOA community w/low Cobb Co. taxes, you'll also enjoy being close to excellent schools, shopping, parks, & restaurants. This home is a true must-see-schedule your showing today & experience the beauty & functionality of this exceptional property!
Property Details for 399 W SANDTOWN Road SW
- Subdivision ComplexMountain Breeze Estates
- Architectural StyleBrick 4 Side, Traditional
- Num Of Parking Spaces6
- Parking FeaturesAttached, Carport, Detached, Garage, Kitchen Level
- Property AttachedYes
LISTING UPDATED:
- StatusActive
- MLS #10486386
- Days on Site44
- Taxes$3,077 / year
- MLS TypeResidential
- Year Built1971
- Lot Size0.45 Acres
- CountryCobb
LISTING UPDATED:
- StatusActive
- MLS #10486386
- Days on Site44
- Taxes$3,077 / year
- MLS TypeResidential
- Year Built1971
- Lot Size0.45 Acres
- CountryCobb
Building Information for 399 W SANDTOWN Road SW
- StoriesMulti/Split
- Year Built1971
- Lot Size0.4500 Acres
Payment Calculator
Term
Interest
Home Price
Down Payment
The Payment Calculator is for illustrative purposes only. Read More
Property Information for 399 W SANDTOWN Road SW
Summary
Location and General Information
- Community Features: Street Lights, Walk To Schools, Near Shopping
- Directions: From Marietta Square, head toward W Park Sq NE on S Park Sq SE. Go for 115 ft. Continue on Whitlock Ave NW. Go for 4.4 mi. Continue on Dallas Hwy SW (GA-120 W). Go for 1.0 mi. Turn left onto W Sandtown Rd SW. Go for 0.5 of a mile. From this direction, 399 W. Sandtown Rd. will be on your left hand s
- Coordinates: 33.943838,-84.641865
School Information
- Elementary School: Still
- Middle School: Lovinggood
- High School: Hillgrove
Taxes and HOA Information
- Parcel Number: 19002300070
- Tax Year: 2024
- Association Fee Includes: Other
Virtual Tour
Parking
- Open Parking: No
Interior and Exterior Features
Interior Features
- Cooling: Ceiling Fan(s), Central Air
- Heating: Central, Forced Air, Natural Gas
- Appliances: Dishwasher, Disposal, Gas Water Heater, Microwave, Refrigerator
- Basement: Bath Finished, Crawl Space, Daylight, Finished, Partial
- Fireplace Features: Basement, Masonry
- Flooring: Other
- Interior Features: Double Vanity, High Ceilings, In-Law Floorplan
- Levels/Stories: Multi/Split
- Window Features: Double Pane Windows
- Kitchen Features: Breakfast Bar, Kitchen Island, Pantry
- Foundation: Block
- Bathrooms Total Integer: 3
- Bathrooms Total Decimal: 3
Exterior Features
- Construction Materials: Brick
- Fencing: Back Yard, Chain Link, Fenced, Front Yard, Wood
- Patio And Porch Features: Patio
- Roof Type: Composition
- Security Features: Carbon Monoxide Detector(s), Gated Community, Security System, Smoke Detector(s)
- Laundry Features: In Basement
- Pool Private: No
- Other Structures: Garage(s), Workshop
Property
Utilities
- Sewer: Public Sewer
- Utilities: Electricity Available, Natural Gas Available, Phone Available, Sewer Available, Water Available
- Water Source: Public
- Electric: 220 Volts
Property and Assessments
- Home Warranty: Yes
- Property Condition: Updated/Remodeled
Green Features
- Green Energy Efficient: Appliances, Doors, Water Heater
Lot Information
- Above Grade Finished Area: 1304
- Common Walls: No Common Walls
- Lot Features: Level, Private
Multi Family
- Number of Units To Be Built: Square Feet
Rental
Rent Information
- Land Lease: Yes
Public Records for 399 W SANDTOWN Road SW
Tax Record
- 2024$3,077.00 ($256.42 / month)
Home Facts
- Beds4
- Baths3
- Total Finished SqFt2,032 SqFt
- Above Grade Finished1,304 SqFt
- Below Grade Finished728 SqFt
- StoriesMulti/Split
- Lot Size0.4500 Acres
- StyleSingle Family Residence
- Year Built1971
- APN19002300070
- CountyCobb
- Fireplaces1


