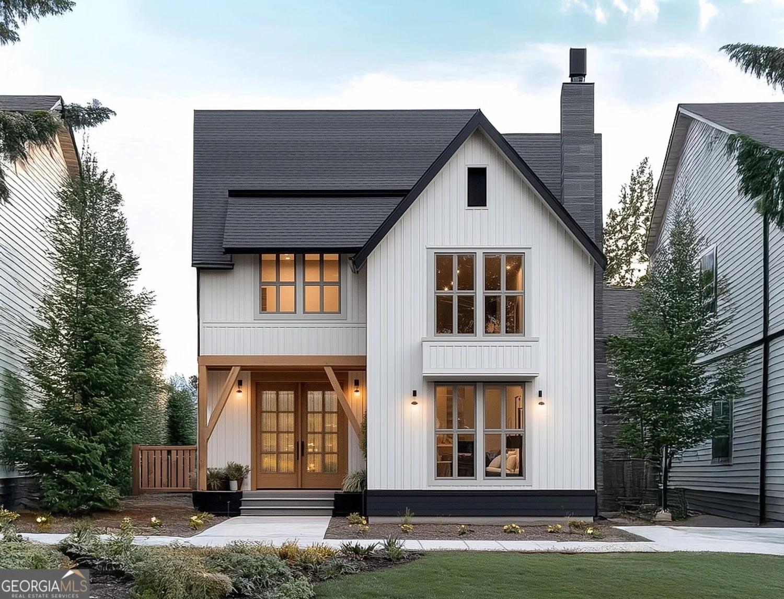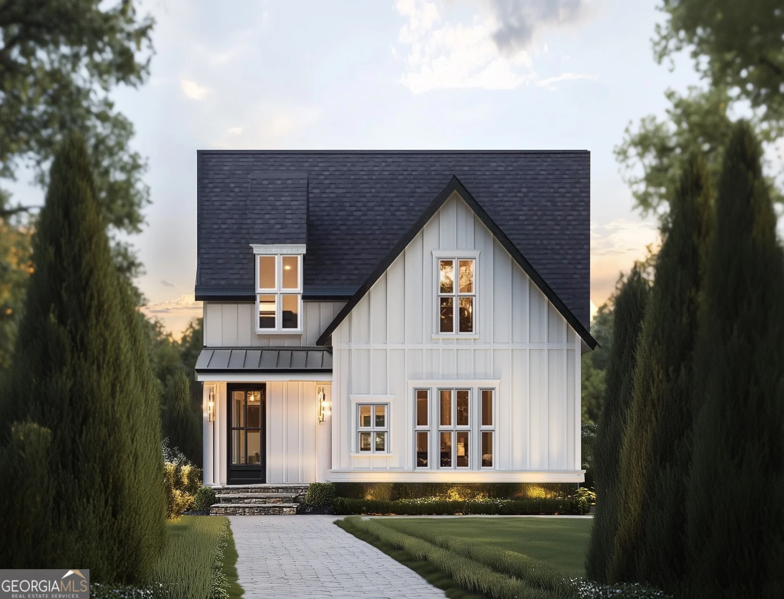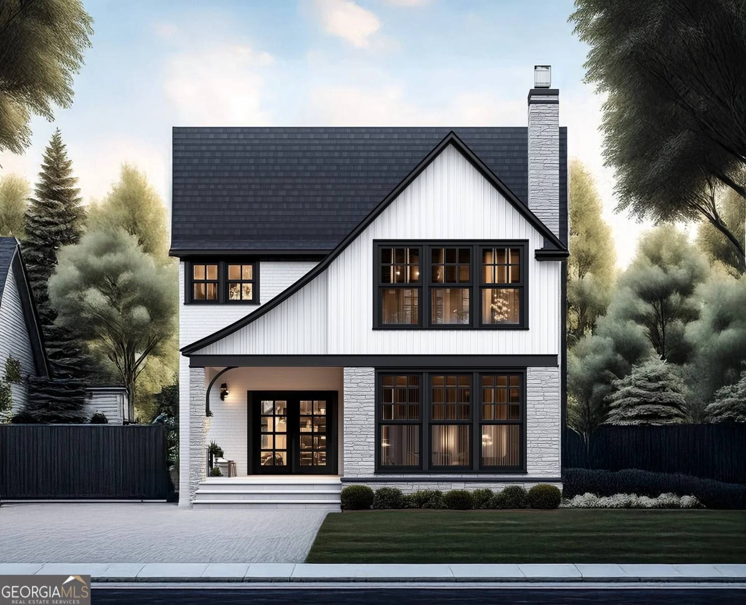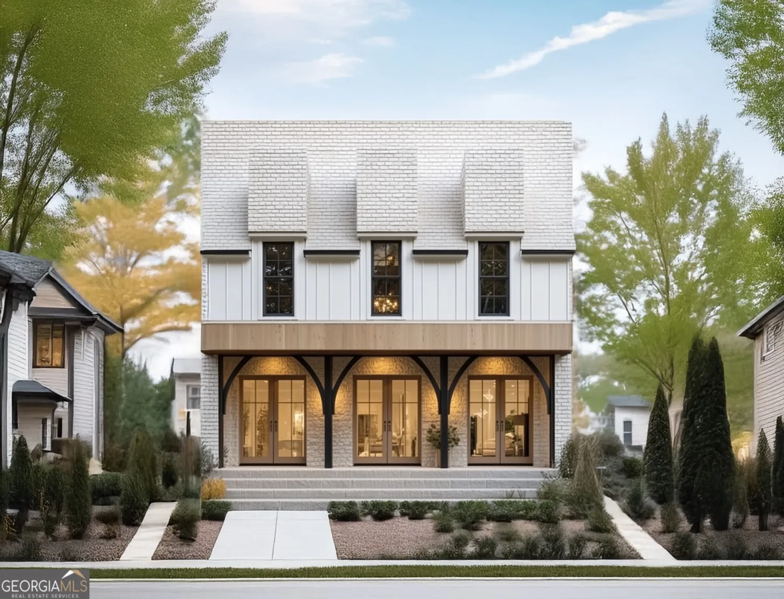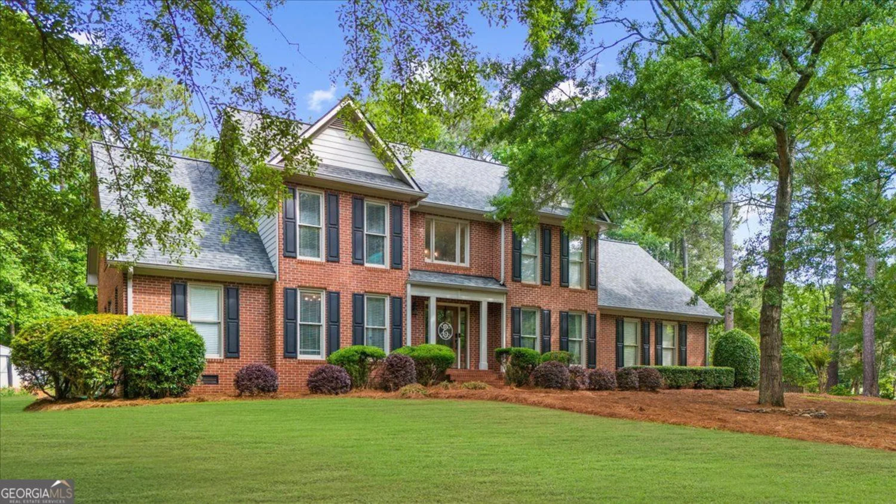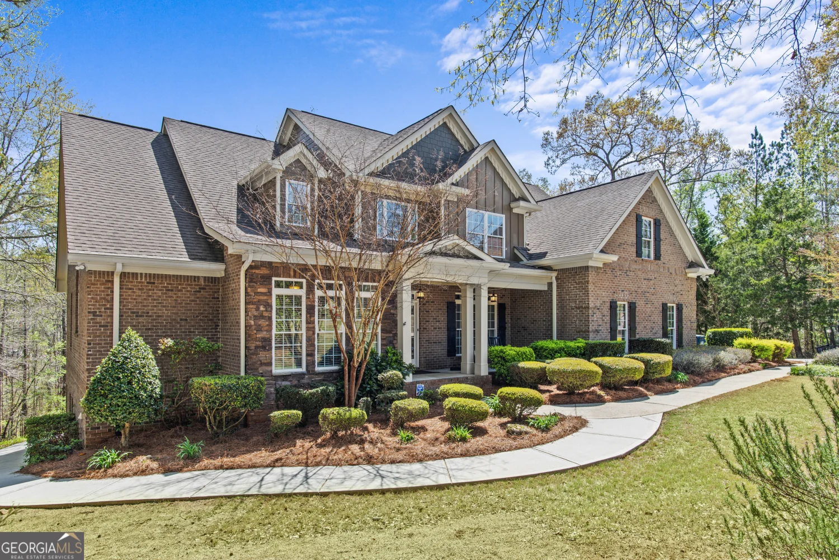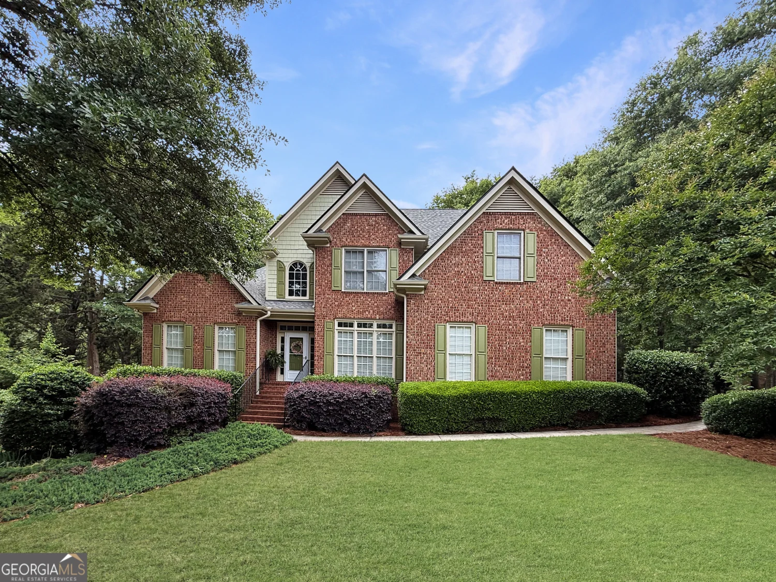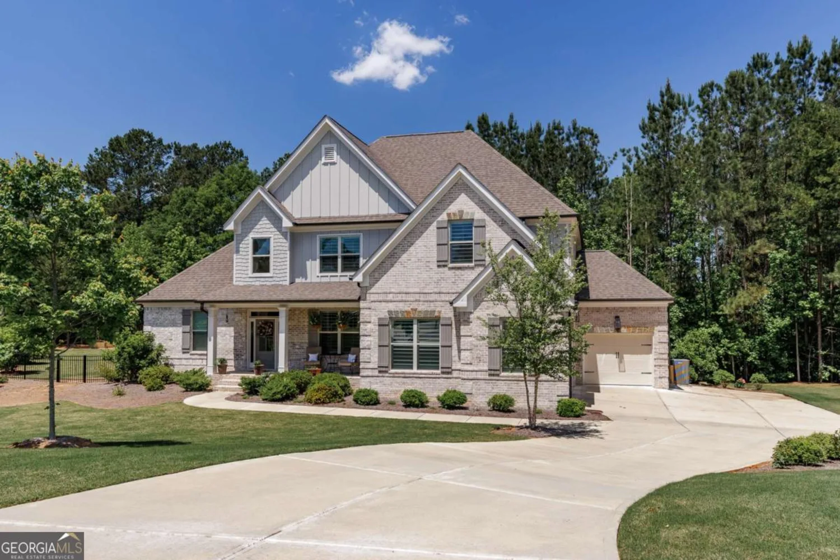3095 surry ridge driveWatkinsville, GA 30677
3095 surry ridge driveWatkinsville, GA 30677
Description
MOTIVATED SELLER!! Tucked away in a peaceful cul-de-sac on over 5 acres, this Oconee County home is like your own private retreat. A gravel drive winds its way to the front, where a wide covered porch invites you to settle into a rocking chair and listen to the sounds of nature. Inside, the foyer welcomes you with a sense of warmth. To the right, French doors open to a dining room that's ready for everything from weeknight dinners to festive holiday meals. Step further in and the living room wraps you in comfort with its coffered ceilings, fireplace, and large glass doors that flood the space with natural light. Those doors lead to a spacious back deck-perfect for enjoying a morning coffee or an evening under the stars. The kitchen is the kind of space that makes cooking feel less like a chore and more like a joy. Stainless steel appliances, plenty of cabinets, and recessed lighting make it both functional and stylish. The breakfast nook, with its walls of windowed doors, is practically begging for lazy Sunday brunches or a good book with your afternoon tea. The owner's suite is a true getaway within your own home. It has a cozy alcove just waiting to become your favorite reading corner. The en-suite bathroom offers a glass shower, soaking tub, double vanity, and a closet big enough to keep everything organized with room to spare. Upstairs, you'll find two spacious bedrooms, a bonus room (which could easily be a third bedroom), and two full bathrooms. And then there's the basement-it's like having an entire second home. With its own kitchen, a large living room complete with a fireplace, a bedroom, bathroom, and even a separate laundry room, it's perfect for guests, in-laws, or maybe even a rental opportunity. Closet space? You'll never run out. Seriously, this house has more closets than you'll know what to do with. Plus, there are not one but two screened-in porches-one on the main level and one below-offering peaceful views of the surrounding woods. Despite all this privacy, you're still just a quick drive down Macon Highway to downtown Watkinsville or downtown Madison. Whether it's grabbing a bite at a local cafe, browsing through boutiques, or enjoying a community event, everything you need is close by. This house isn't just a place to live; it's a place to make memories. Come see it for yourself and imagine all the ways it could become your forever home.
Property Details for 3095 Surry Ridge Drive
- Subdivision ComplexWilliams Downs
- Architectural StyleTraditional
- Parking FeaturesAttached, Garage, Parking Pad, Side/Rear Entrance
- Property AttachedYes
LISTING UPDATED:
- StatusActive
- MLS #10486423
- Days on Site68
- Taxes$4,816.44 / year
- HOA Fees$100 / month
- MLS TypeResidential
- Year Built2013
- Lot Size5.57 Acres
- CountryOconee
LISTING UPDATED:
- StatusActive
- MLS #10486423
- Days on Site68
- Taxes$4,816.44 / year
- HOA Fees$100 / month
- MLS TypeResidential
- Year Built2013
- Lot Size5.57 Acres
- CountryOconee
Building Information for 3095 Surry Ridge Drive
- StoriesThree Or More
- Year Built2013
- Lot Size5.5700 Acres
Payment Calculator
Term
Interest
Home Price
Down Payment
The Payment Calculator is for illustrative purposes only. Read More
Property Information for 3095 Surry Ridge Drive
Summary
Location and General Information
- Community Features: None
- Directions: From downtown Watkinsville, head southwest toward N Main St. Turn left onto N Main St. Slight right onto GA-24 BUS W/S Main St. Turn left onto US-129 S/US-441 S. Turn right onto Surry Ridge Dr. Turn left to stay on Surry Ridge Dr.
- Coordinates: 33.745713,-83.439569
School Information
- Elementary School: High Shoals
- Middle School: Oconee County
- High School: Oconee County
Taxes and HOA Information
- Parcel Number: A 09B 012
- Tax Year: 23
- Association Fee Includes: Maintenance Grounds
Virtual Tour
Parking
- Open Parking: Yes
Interior and Exterior Features
Interior Features
- Cooling: Ceiling Fan(s), Central Air
- Heating: Central
- Appliances: Dishwasher, Disposal, Microwave, Oven/Range (Combo), Refrigerator
- Basement: Bath Finished, Daylight, Exterior Entry, Finished, Interior Entry
- Fireplace Features: Basement, Living Room
- Flooring: Carpet, Hardwood, Laminate, Tile
- Interior Features: Beamed Ceilings, Double Vanity, High Ceilings, In-Law Floorplan, Master On Main Level, Separate Shower, Soaking Tub, Split Bedroom Plan, Tray Ceiling(s), Walk-In Closet(s)
- Levels/Stories: Three Or More
- Kitchen Features: Breakfast Area, Pantry, Solid Surface Counters
- Main Bedrooms: 1
- Total Half Baths: 1
- Bathrooms Total Integer: 5
- Main Full Baths: 1
- Bathrooms Total Decimal: 4
Exterior Features
- Construction Materials: Concrete, Stone
- Patio And Porch Features: Deck, Porch, Screened
- Roof Type: Composition
- Security Features: Smoke Detector(s)
- Laundry Features: In Hall
- Pool Private: No
Property
Utilities
- Sewer: Septic Tank
- Utilities: Electricity Available
- Water Source: Well
Property and Assessments
- Home Warranty: Yes
- Property Condition: Resale
Green Features
Lot Information
- Above Grade Finished Area: 3067
- Common Walls: No Common Walls
- Lot Features: Cul-De-Sac, Level, Sloped
Multi Family
- Number of Units To Be Built: Square Feet
Rental
Rent Information
- Land Lease: Yes
Public Records for 3095 Surry Ridge Drive
Tax Record
- 23$4,816.44 ($401.37 / month)
Home Facts
- Beds5
- Baths4
- Total Finished SqFt4,863 SqFt
- Above Grade Finished3,067 SqFt
- Below Grade Finished1,796 SqFt
- StoriesThree Or More
- Lot Size5.5700 Acres
- StyleSingle Family Residence
- Year Built2013
- APNA 09B 012
- CountyOconee
- Fireplaces2


