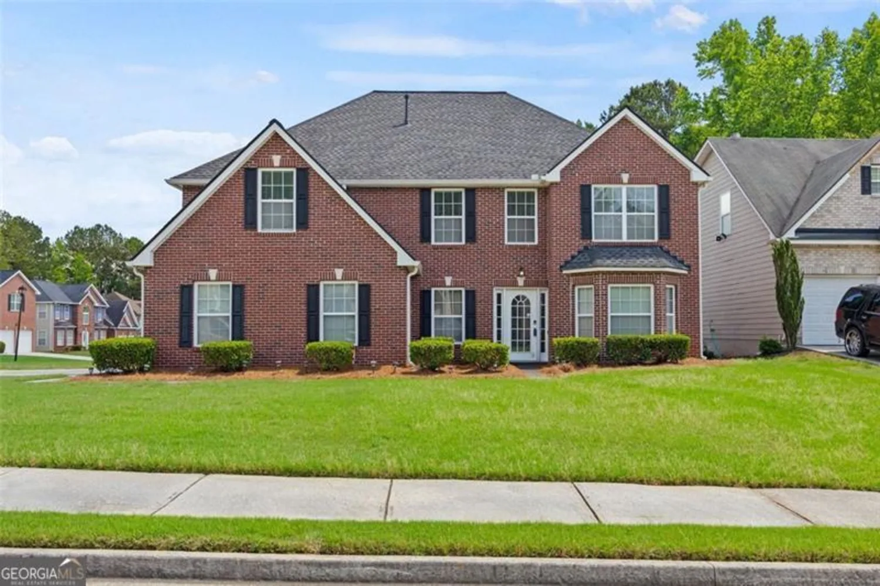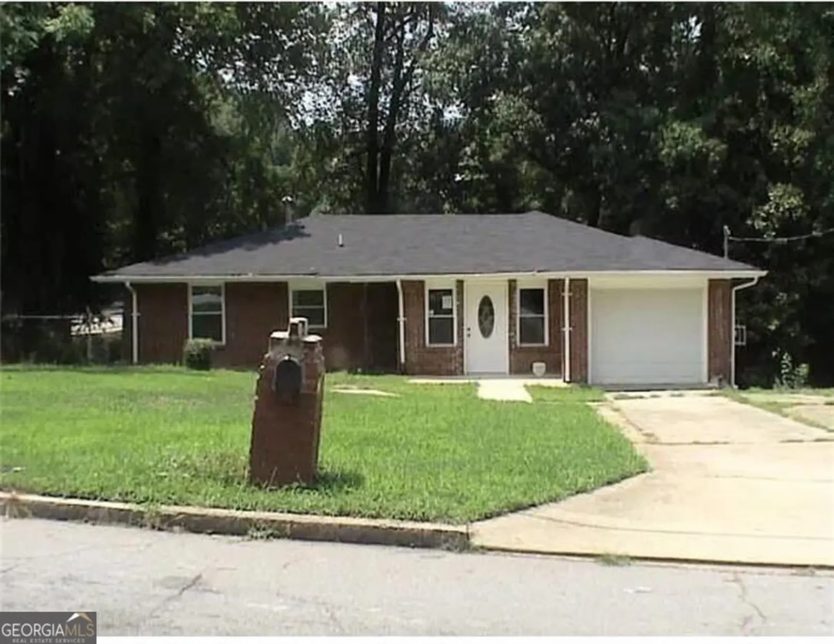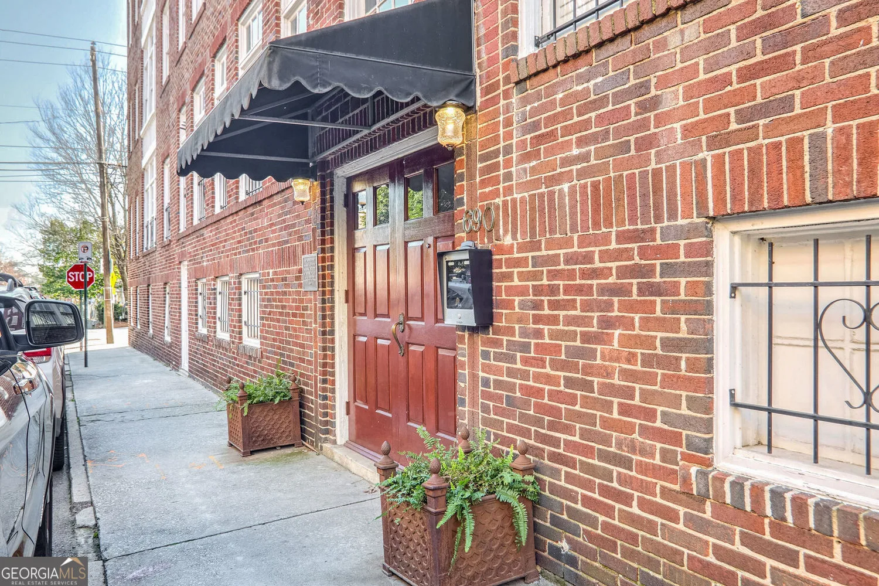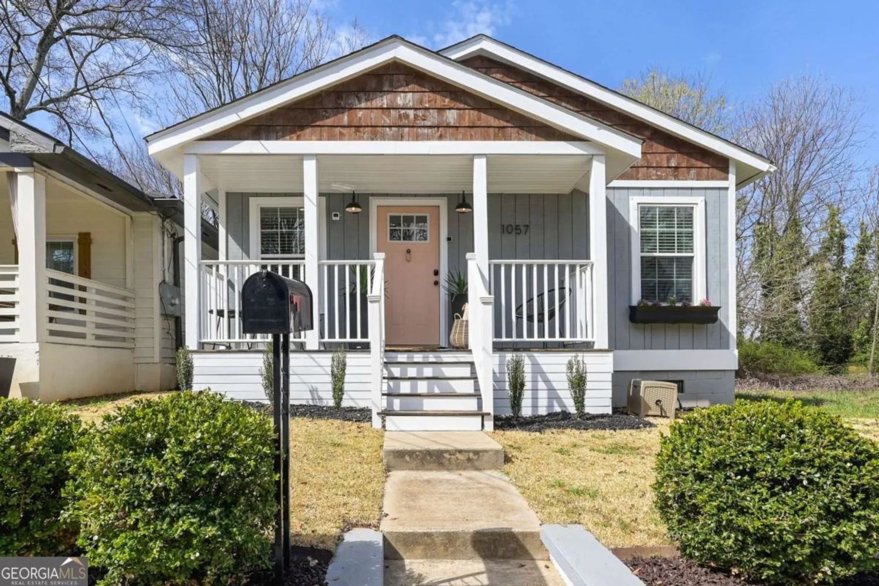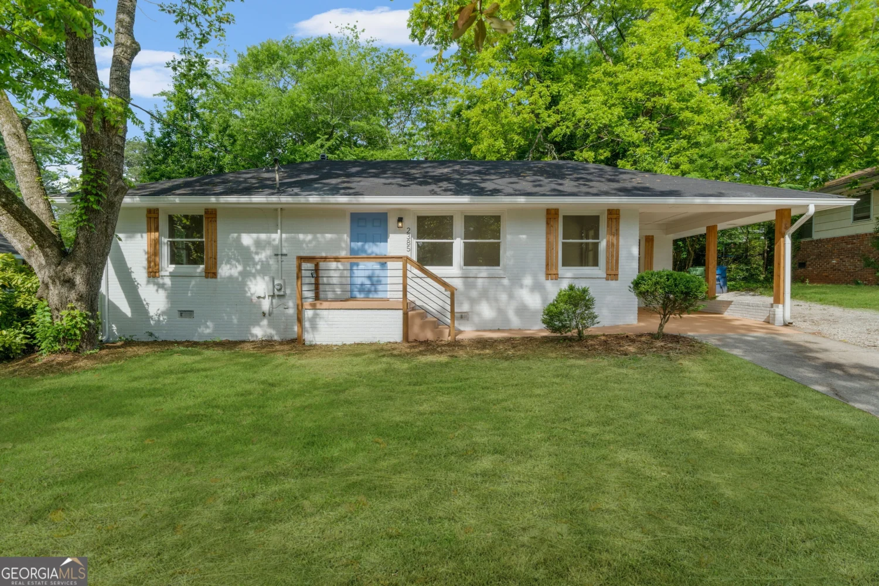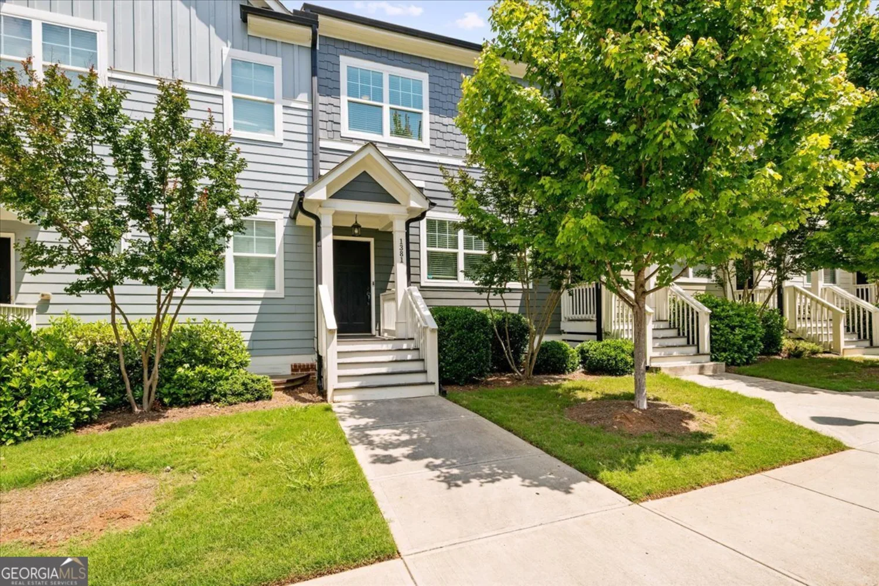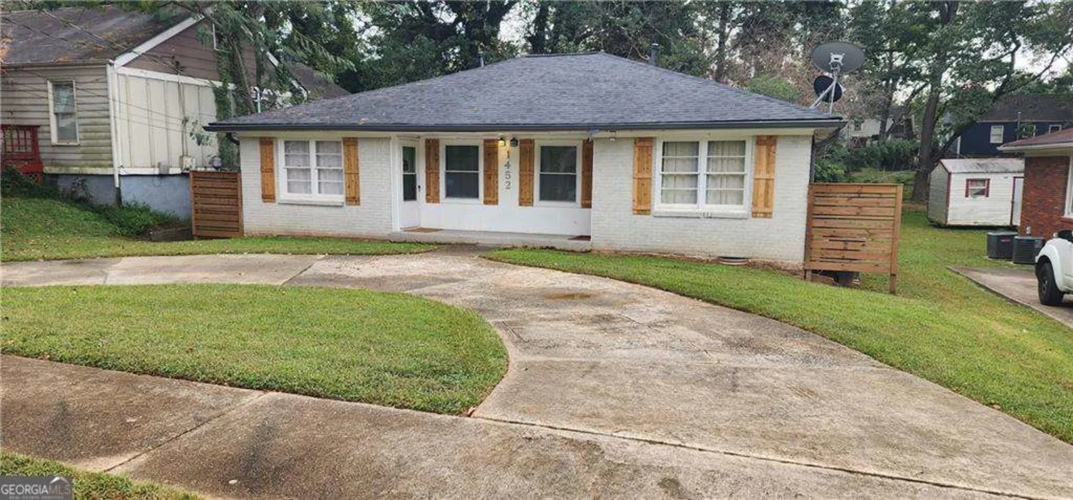1186 arbor park lane swAtlanta, GA 30311
1186 arbor park lane swAtlanta, GA 30311
Description
With a motivated seller, welcome to this spacious three-story townhome in the gated Regency Pointe community! This 3-bedroom, 3.5-bathroom home offers not only comfort but also convenience. The main level features a bright living area with hardwood floors, built-in bookshelves, a fireplace, and recessed lighting. The kitchen features stainless steel appliances, an island with seating, a walk-in pantry, and a breakfast nook. The sunroom opens to a private, enclosed balcony. A powder room is also on this floor. Upstairs, the primary suite boasts a sitting area, walk-in closet, and an en-suite bath with dual vanities, a jetted tub, and a separate shower. The second bedroom features a walk-in closet and a private full bathroom, with a laundry room and linen closet conveniently located nearby. The finished basement serves as a third bedroom or in-law suite, complete with a wet bar, gathering room, and full bathroom. Located in a gated community with on-site security, a pool, clubhouse, dog park, and sidewalks, this home is close to shopping, dining, and entertainment. Parking features a one-car garage, driveway space, and designated guest parking areas.
Property Details for 1186 Arbor Park Lane SW
- Subdivision ComplexRegency Pointe
- Architectural StyleBrick Front, Traditional
- ExteriorBalcony
- Num Of Parking Spaces1
- Parking FeaturesGarage, Parking Pad
- Property AttachedYes
LISTING UPDATED:
- StatusActive
- MLS #10486535
- Days on Site29
- Taxes$5,737 / year
- HOA Fees$330 / month
- MLS TypeResidential
- Year Built2005
- Lot Size0.06 Acres
- CountryFulton
LISTING UPDATED:
- StatusActive
- MLS #10486535
- Days on Site29
- Taxes$5,737 / year
- HOA Fees$330 / month
- MLS TypeResidential
- Year Built2005
- Lot Size0.06 Acres
- CountryFulton
Building Information for 1186 Arbor Park Lane SW
- StoriesTwo
- Year Built2005
- Lot Size0.0550 Acres
Payment Calculator
Term
Interest
Home Price
Down Payment
The Payment Calculator is for illustrative purposes only. Read More
Property Information for 1186 Arbor Park Lane SW
Summary
Location and General Information
- Community Features: Clubhouse, Gated, Park, Street Lights, Near Public Transport, Near Shopping
- Directions: From I-285 take Exit 7 (Cascade Road). Head east on Cascade Road, then turn left onto Cascade Parkway. Turn right onto Arbor Park Lane SW; 1186 will be on your left.
- Coordinates: 33.72612,-84.496605
School Information
- Elementary School: West Manor
- Middle School: Young
- High School: Mays
Taxes and HOA Information
- Parcel Number: 14 0247 LL0880
- Tax Year: 2024
- Association Fee Includes: Other
Virtual Tour
Parking
- Open Parking: Yes
Interior and Exterior Features
Interior Features
- Cooling: Ceiling Fan(s), Central Air
- Heating: Central, Electric
- Appliances: Other
- Basement: Finished, Full
- Fireplace Features: Living Room
- Flooring: Carpet, Hardwood
- Interior Features: Bookcases, Walk-In Closet(s), Wet Bar
- Levels/Stories: Two
- Window Features: Double Pane Windows
- Kitchen Features: Breakfast Bar, Breakfast Room, Kitchen Island, Walk-in Pantry
- Total Half Baths: 1
- Bathrooms Total Integer: 4
- Bathrooms Total Decimal: 3
Exterior Features
- Construction Materials: Brick, Wood Siding
- Patio And Porch Features: Patio
- Roof Type: Composition
- Laundry Features: Upper Level
- Pool Private: No
Property
Utilities
- Sewer: Public Sewer
- Utilities: Electricity Available, Natural Gas Available, Water Available
- Water Source: Public
Property and Assessments
- Home Warranty: Yes
- Property Condition: Resale
Green Features
Lot Information
- Above Grade Finished Area: 2000
- Common Walls: 1 Common Wall
- Lot Features: Private
Multi Family
- Number of Units To Be Built: Square Feet
Rental
Rent Information
- Land Lease: Yes
Public Records for 1186 Arbor Park Lane SW
Tax Record
- 2024$5,737.00 ($478.08 / month)
Home Facts
- Beds3
- Baths3
- Total Finished SqFt2,000 SqFt
- Above Grade Finished2,000 SqFt
- StoriesTwo
- Lot Size0.0550 Acres
- StyleTownhouse
- Year Built2005
- APN14 0247 LL0880
- CountyFulton
- Fireplaces1


