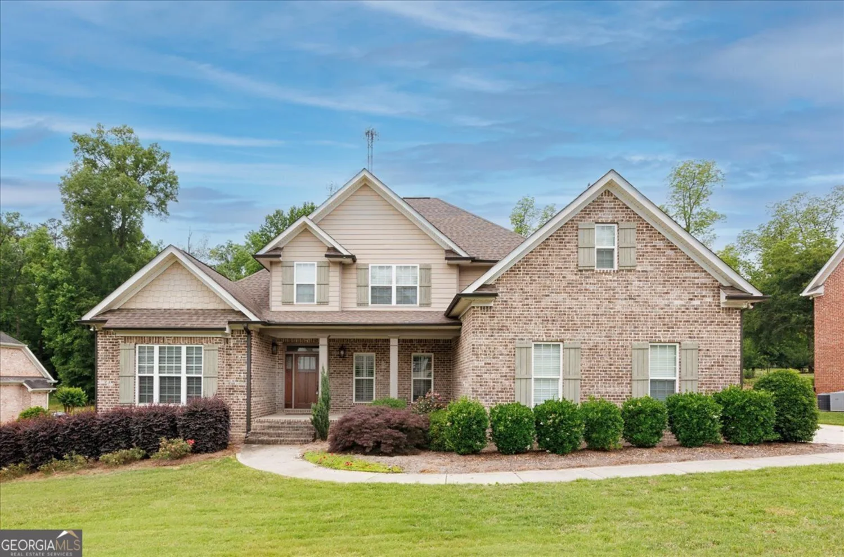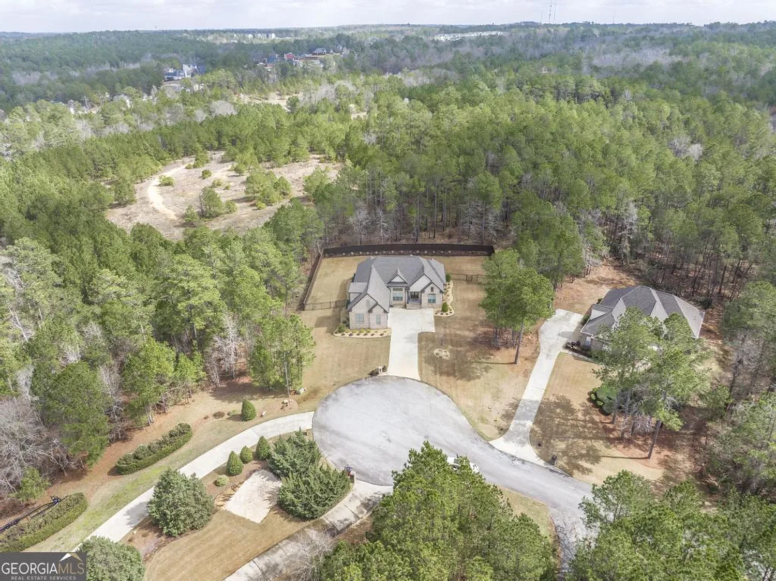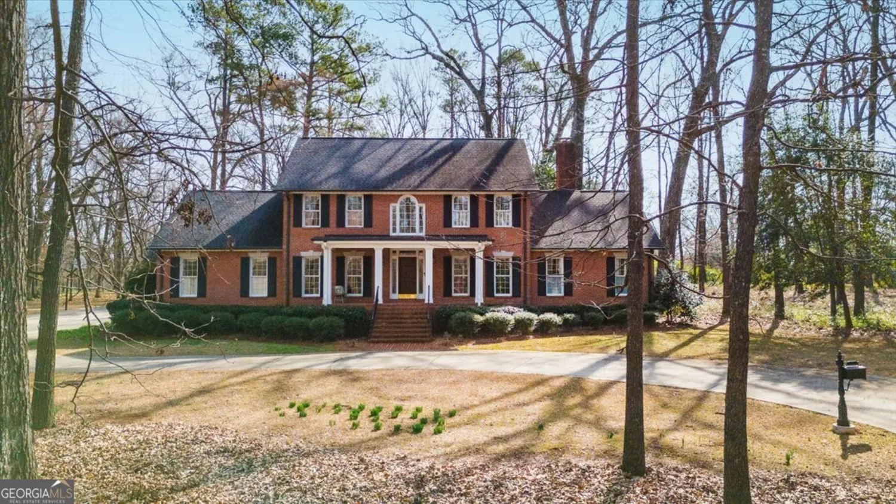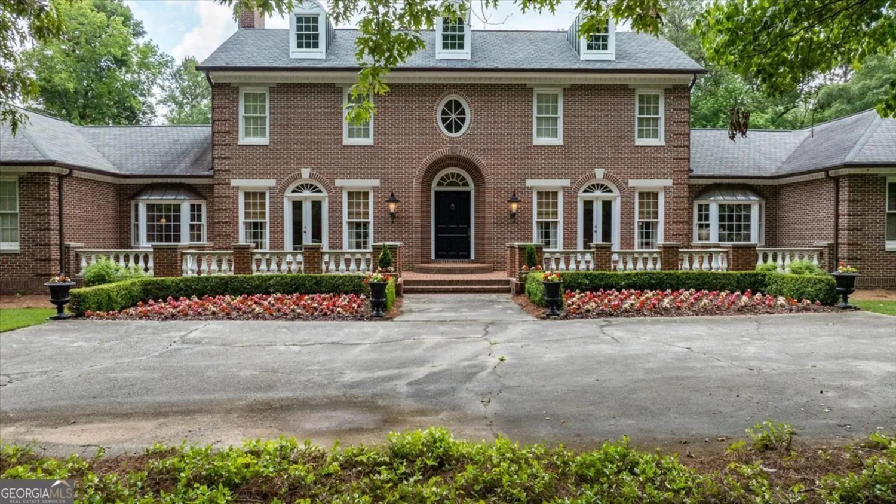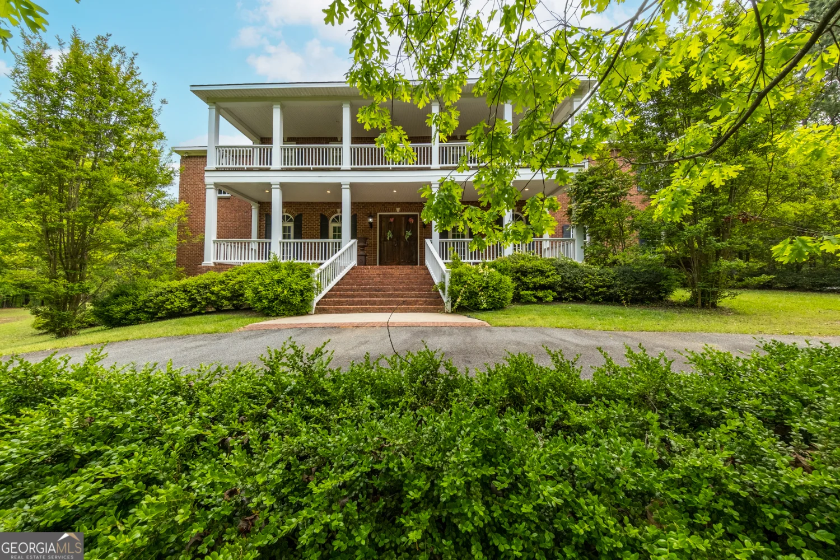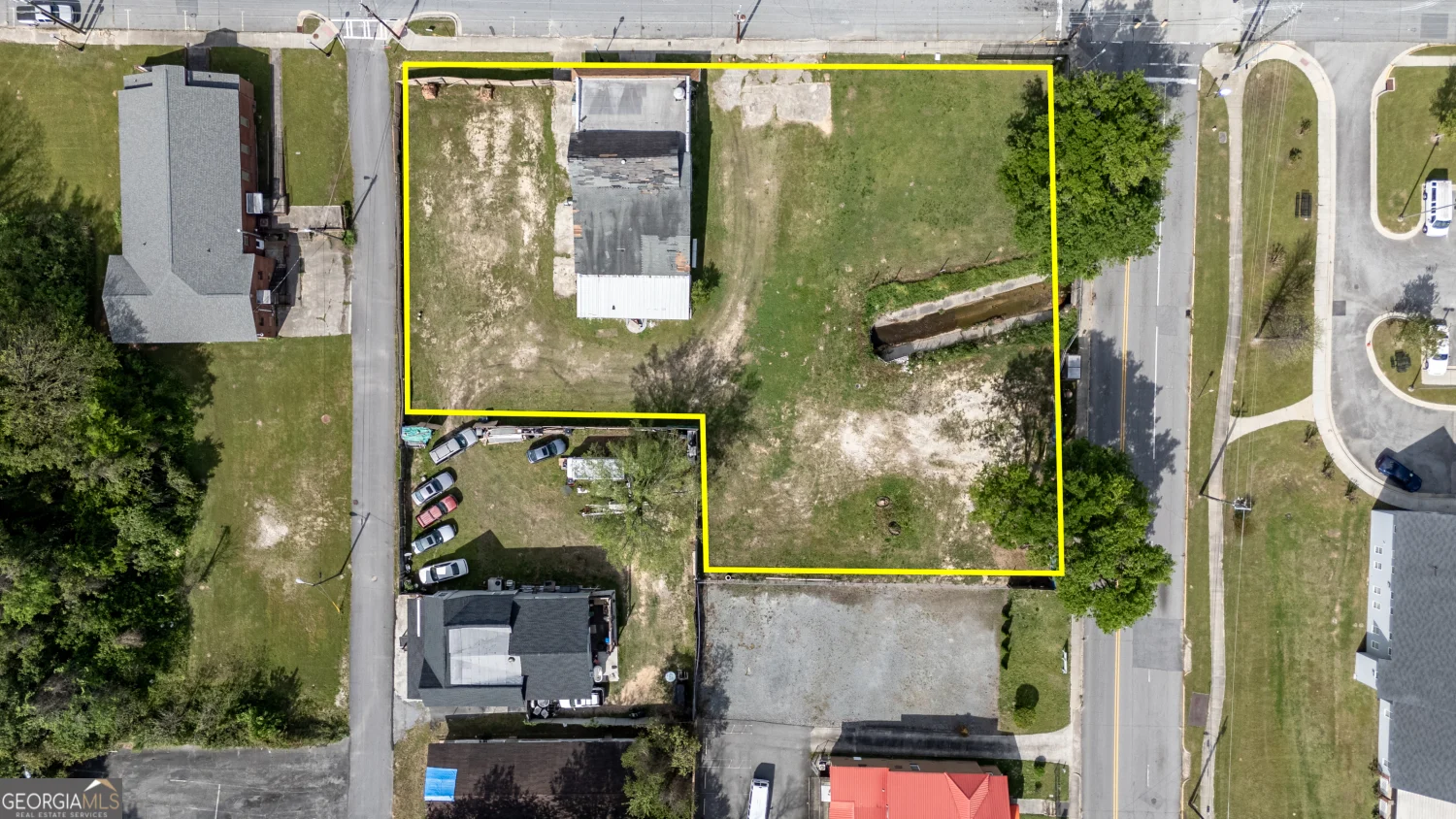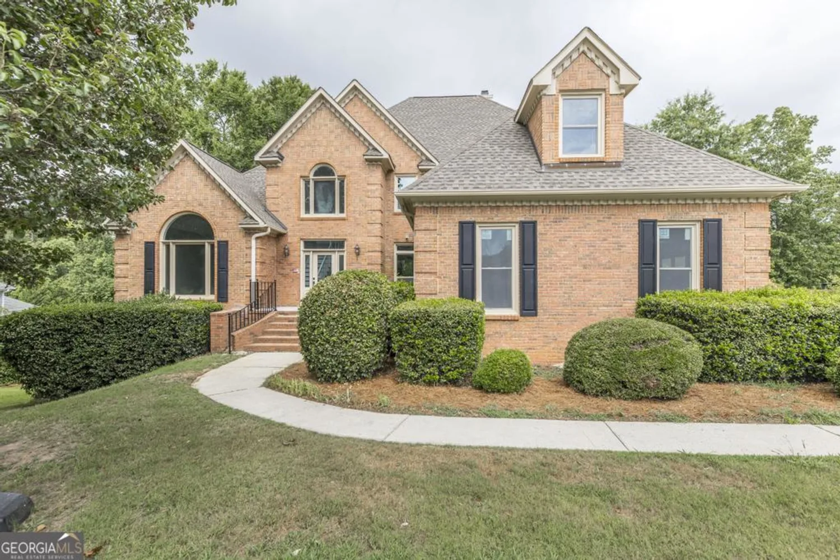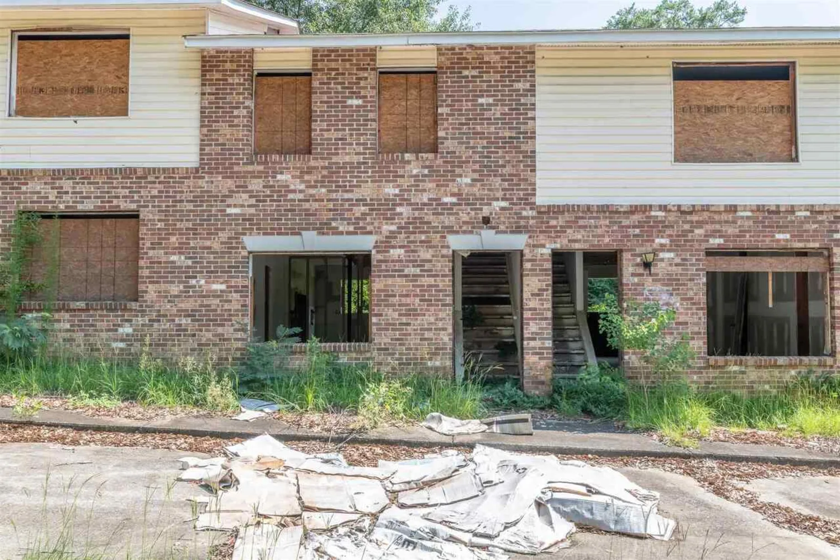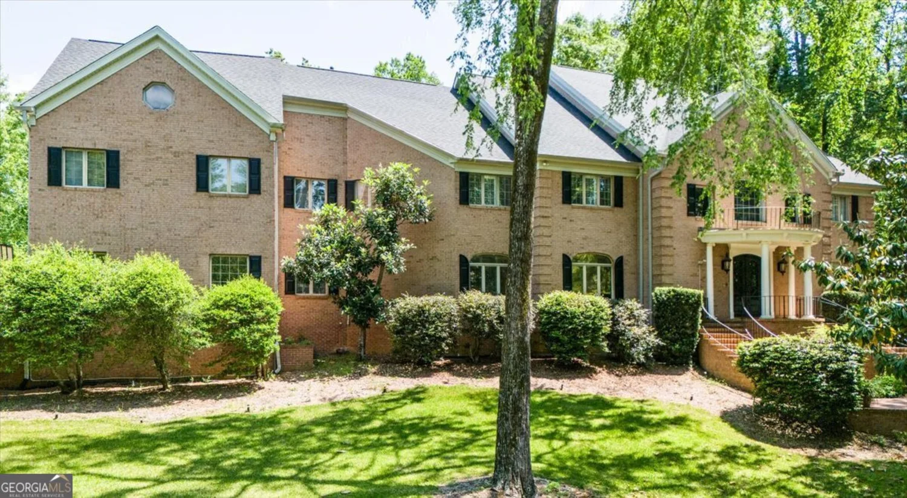195 holt avenueMacon, GA 31201
195 holt avenueMacon, GA 31201
Description
Welcome to this incredible Beaux-Arts home designed by Alexander Blair III in 1908. The ten-bedroom mansion retains eight of the original twelve fireplaces. Two spacious symmetrical parlors and a double staircase provide a spectacular entrance for your guests. Highly crafted woodwork/plaster moldings, and stained glass windows adorn throughout its 3 floors. The mansion includes a handicapped accessible apartment (recently renovated for in-laws). Exterior features include the wrap around tile terraces, large front portico with marble mosaic floor, and side executive parking portico. The mansion's unique masonry features include decorative topped pillars and carved stone medallions, which express turn of the century opulence. Relax in the den, with a view that opens to a secret garden. Set upon 3.62 acres with a grand old magnolia; live and work in mid-town Macon, as the current owner does. Many furnishings are offered for purchase.The property is commercially zoned, which allows for numerous business ventures; a once in a lifetime acquisition!
Property Details for 195 Holt Avenue
- Subdivision ComplexNone
- Architectural StyleBrick 4 Side, Traditional
- Parking FeaturesGarage, RV/Boat Parking, Side/Rear Entrance
- Property AttachedNo
LISTING UPDATED:
- StatusActive
- MLS #10486584
- Days on Site14
- Taxes$5,005.7 / year
- MLS TypeResidential
- Year Built1908
- Lot Size3.62 Acres
- CountryBibb
LISTING UPDATED:
- StatusActive
- MLS #10486584
- Days on Site14
- Taxes$5,005.7 / year
- MLS TypeResidential
- Year Built1908
- Lot Size3.62 Acres
- CountryBibb
Building Information for 195 Holt Avenue
- StoriesThree Or More
- Year Built1908
- Lot Size3.6200 Acres
Payment Calculator
Term
Interest
Home Price
Down Payment
The Payment Calculator is for illustrative purposes only. Read More
Property Information for 195 Holt Avenue
Summary
Location and General Information
- Community Features: Sidewalks, Street Lights
- Directions: Use GPS
- Coordinates: 32.8411351,-83.651197
School Information
- Elementary School: Williams
- Middle School: Miller Magnet
- High School: Central
Taxes and HOA Information
- Parcel Number: P0740199
- Tax Year: 23
- Association Fee Includes: None
Virtual Tour
Parking
- Open Parking: No
Interior and Exterior Features
Interior Features
- Cooling: Central Air
- Heating: Central
- Appliances: Dishwasher, Disposal, Microwave, Oven/Range (Combo), Refrigerator
- Basement: Concrete
- Fireplace Features: Masonry
- Flooring: Hardwood, Tile
- Interior Features: Bookcases, High Ceilings, In-Law Floorplan
- Levels/Stories: Three Or More
- Main Bedrooms: 2
- Total Half Baths: 1
- Bathrooms Total Integer: 5
- Main Full Baths: 1
- Bathrooms Total Decimal: 4
Exterior Features
- Construction Materials: Brick
- Roof Type: Composition
- Laundry Features: Mud Room
- Pool Private: No
Property
Utilities
- Sewer: Public Sewer
- Utilities: Cable Available, Electricity Available, High Speed Internet, Natural Gas Available, Phone Available, Sewer Connected, Water Available
- Water Source: Public
Property and Assessments
- Home Warranty: Yes
- Property Condition: Resale
Green Features
Lot Information
- Above Grade Finished Area: 8969
- Lot Features: Open Lot
Multi Family
- Number of Units To Be Built: Square Feet
Rental
Rent Information
- Land Lease: Yes
Public Records for 195 Holt Avenue
Tax Record
- 23$5,005.70 ($417.14 / month)
Home Facts
- Beds10
- Baths4
- Total Finished SqFt8,969 SqFt
- Above Grade Finished8,969 SqFt
- StoriesThree Or More
- Lot Size3.6200 Acres
- StyleSingle Family Residence
- Year Built1908
- APNP0740199
- CountyBibb
- Fireplaces8


