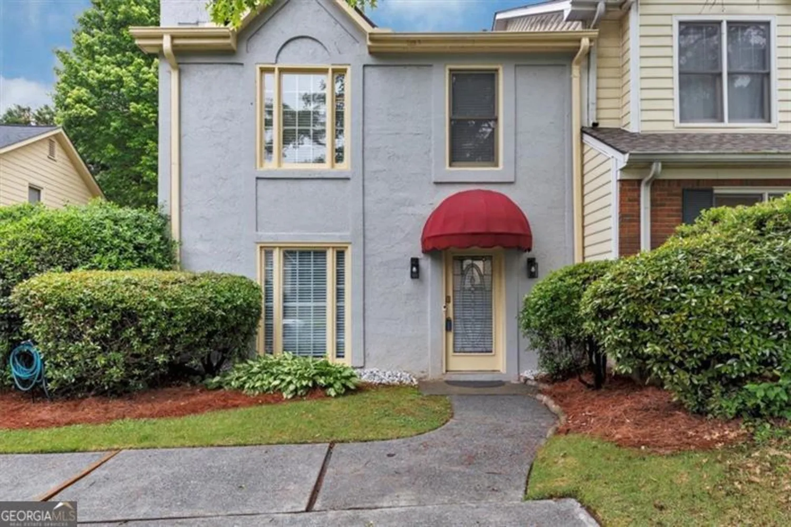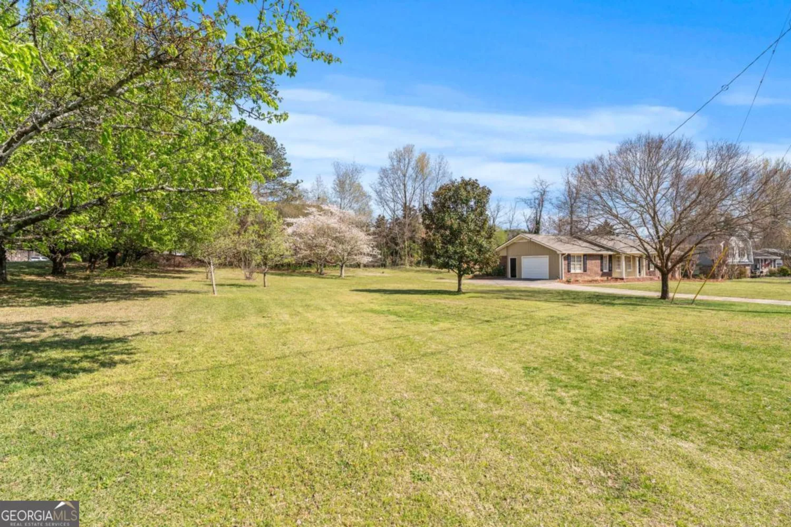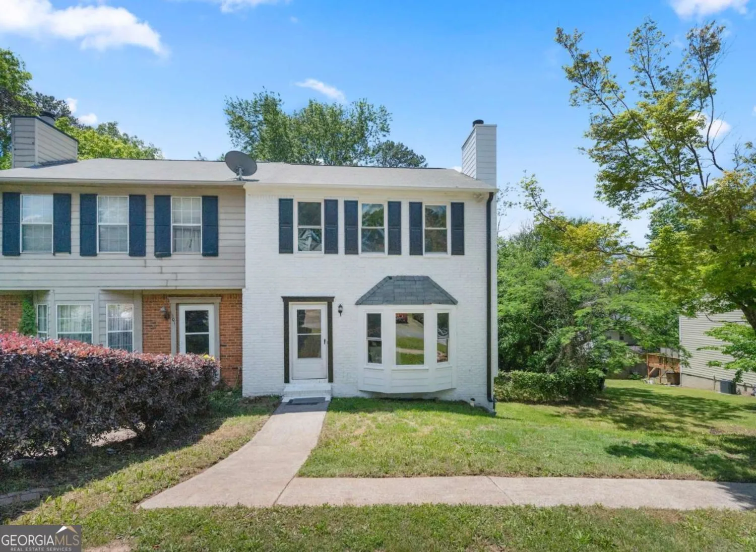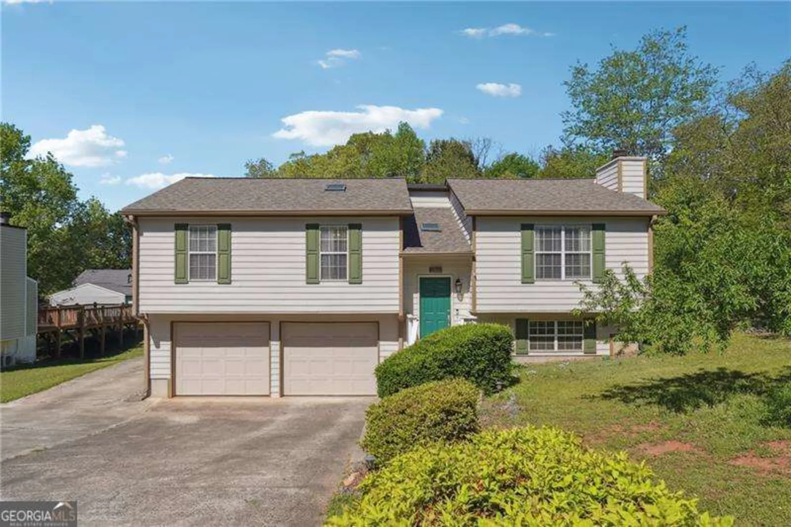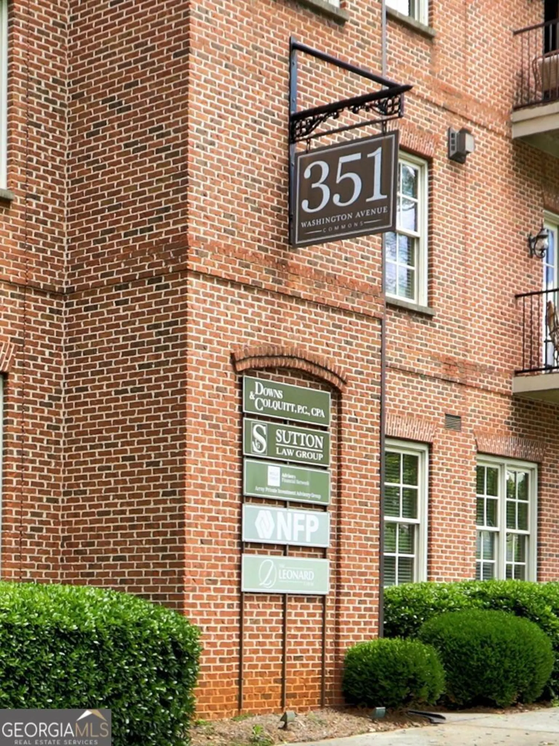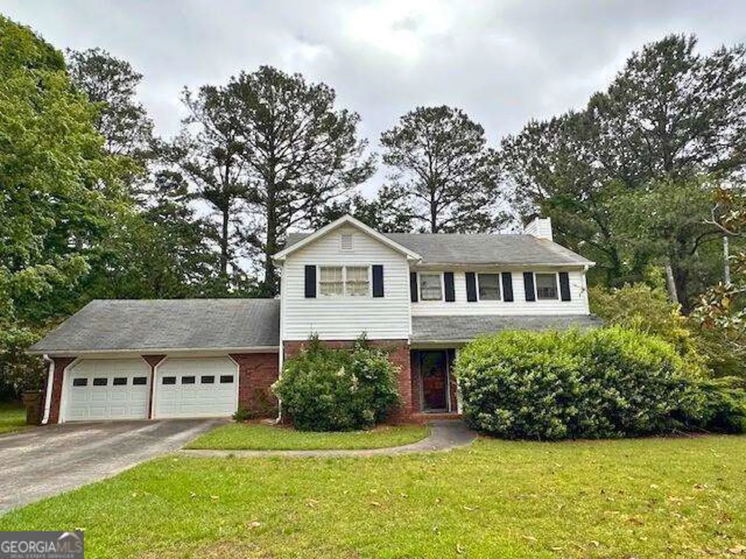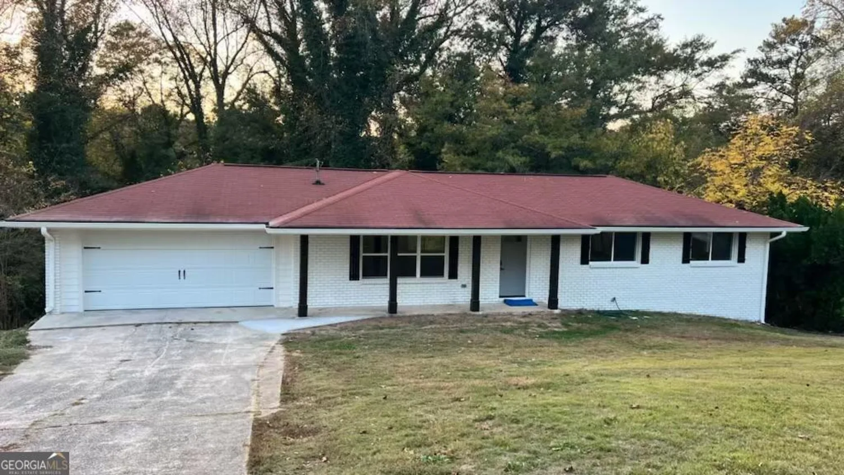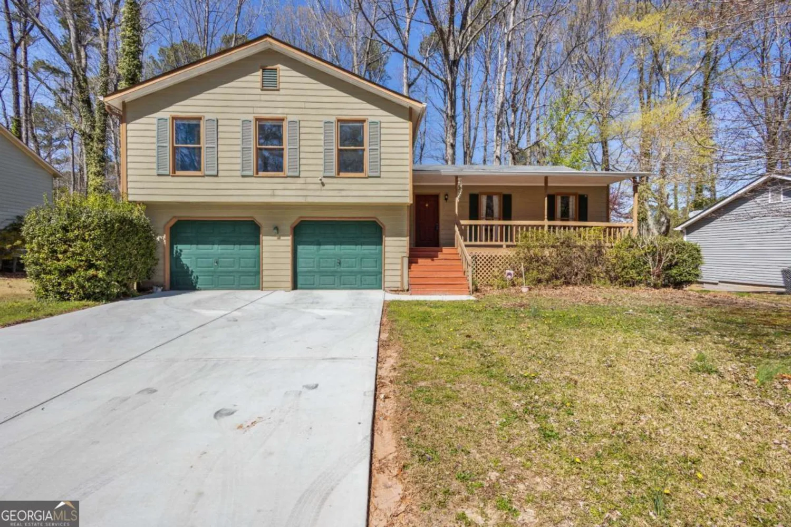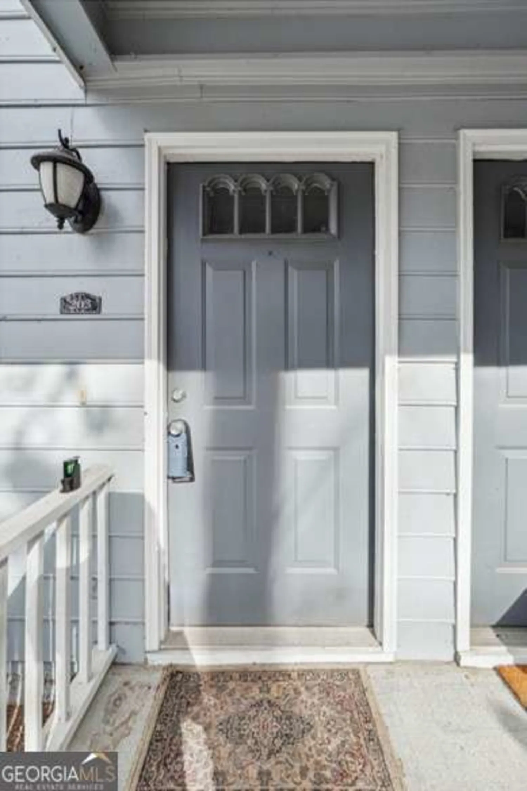4326 whitecap roadMarietta, GA 30066
4326 whitecap roadMarietta, GA 30066
Description
Fantastic value in East Cobb. Newer roof and HVAC both less than 4 years old. Large open floorplan with hardwood flooring throughout. Spacious kitchen with granite counters. Fridge, microwave, washer and dryer are included. Hardwood floors with vaulted ceilings and stackstone fireplace in your open concept living room. Great home for entertaining. Two finished basement rooms could be office and/or bonus/play rooms. Full rocking chair front porch and spacious deck for outdoor living. This home has great bones and just needs a small amount of refreshing which would give you instant equity. Priced right to reflect this.
Property Details for 4326 Whitecap Road
- Subdivision ComplexLAMPLIGHTER
- Architectural StyleRanch, Other
- Num Of Parking Spaces1
- Parking FeaturesGarage, Garage Door Opener, Kitchen Level
- Property AttachedYes
LISTING UPDATED:
- StatusClosed
- MLS #10486596
- Days on Site18
- Taxes$835 / year
- MLS TypeResidential
- Year Built1978
- Lot Size0.23 Acres
- CountryCobb
LISTING UPDATED:
- StatusClosed
- MLS #10486596
- Days on Site18
- Taxes$835 / year
- MLS TypeResidential
- Year Built1978
- Lot Size0.23 Acres
- CountryCobb
Building Information for 4326 Whitecap Road
- StoriesMulti/Split
- Year Built1978
- Lot Size0.2300 Acres
Payment Calculator
Term
Interest
Home Price
Down Payment
The Payment Calculator is for illustrative purposes only. Read More
Property Information for 4326 Whitecap Road
Summary
Location and General Information
- Community Features: Street Lights
- Directions: Please use GPS
- Coordinates: 34.055951,-84.505743
School Information
- Elementary School: Nicholson
- Middle School: Mccleskey
- High School: Kell
Taxes and HOA Information
- Parcel Number: 16020000280
- Tax Year: 2024
- Association Fee Includes: Maintenance Grounds
- Tax Lot: 36
Virtual Tour
Parking
- Open Parking: No
Interior and Exterior Features
Interior Features
- Cooling: Ceiling Fan(s), Electric
- Heating: Forced Air, Natural Gas
- Appliances: Dishwasher, Dryer, Microwave, Refrigerator, Washer
- Basement: Daylight, Finished, Partial, Interior Entry
- Fireplace Features: Gas Log, Living Room
- Flooring: Hardwood, Tile
- Interior Features: Beamed Ceilings, Bookcases, Vaulted Ceiling(s)
- Levels/Stories: Multi/Split
- Bathrooms Total Integer: 2
- Bathrooms Total Decimal: 2
Exterior Features
- Construction Materials: Wood Siding
- Fencing: Back Yard, Fenced, Chain Link
- Patio And Porch Features: Deck
- Roof Type: Composition
- Laundry Features: In Basement
- Pool Private: No
Property
Utilities
- Sewer: Public Sewer
- Utilities: Cable Available, Electricity Available, Natural Gas Available, Phone Available, Sewer Available, Water Available
- Water Source: Public
- Electric: 220 Volts
Property and Assessments
- Home Warranty: Yes
- Property Condition: Resale
Green Features
Lot Information
- Above Grade Finished Area: 1607
- Common Walls: No Common Walls
- Lot Features: Level
Multi Family
- Number of Units To Be Built: Square Feet
Rental
Rent Information
- Land Lease: Yes
- Occupant Types: Vacant
Public Records for 4326 Whitecap Road
Tax Record
- 2024$835.00 ($69.58 / month)
Home Facts
- Beds3
- Baths2
- Total Finished SqFt2,012 SqFt
- Above Grade Finished1,607 SqFt
- Below Grade Finished405 SqFt
- StoriesMulti/Split
- Lot Size0.2300 Acres
- StyleSingle Family Residence
- Year Built1978
- APN16020000280
- CountyCobb
- Fireplaces1


