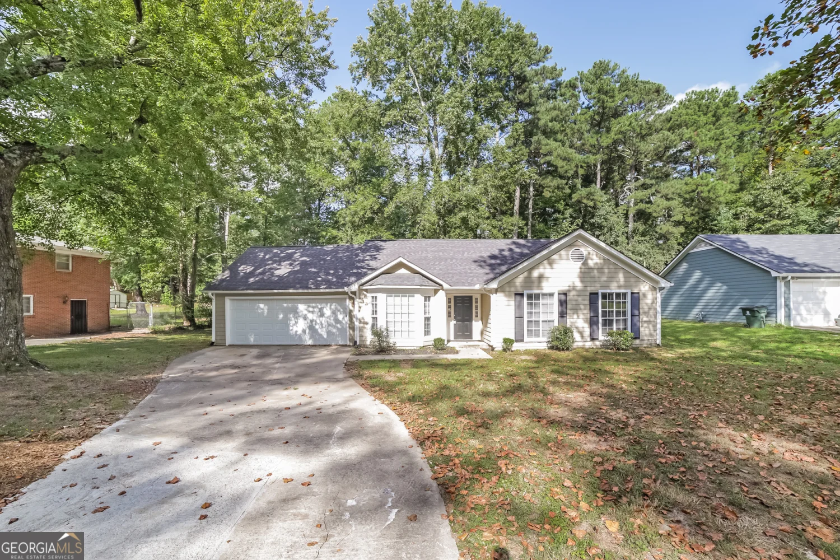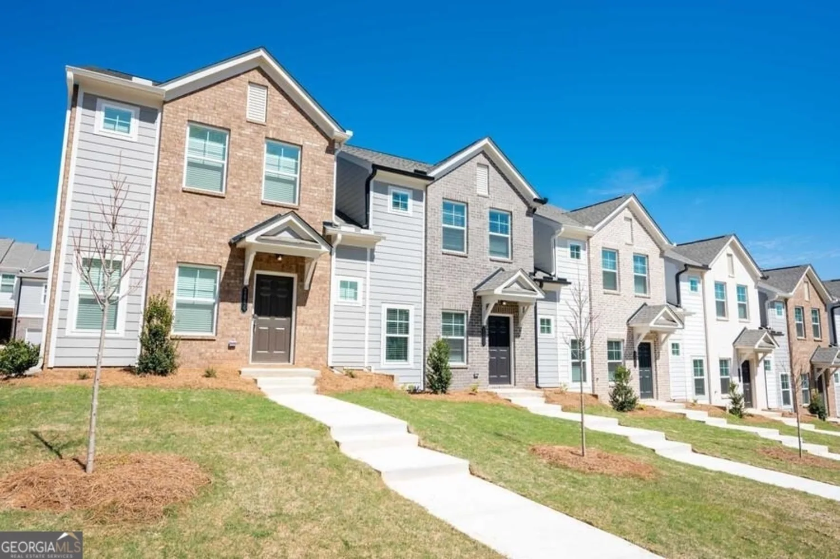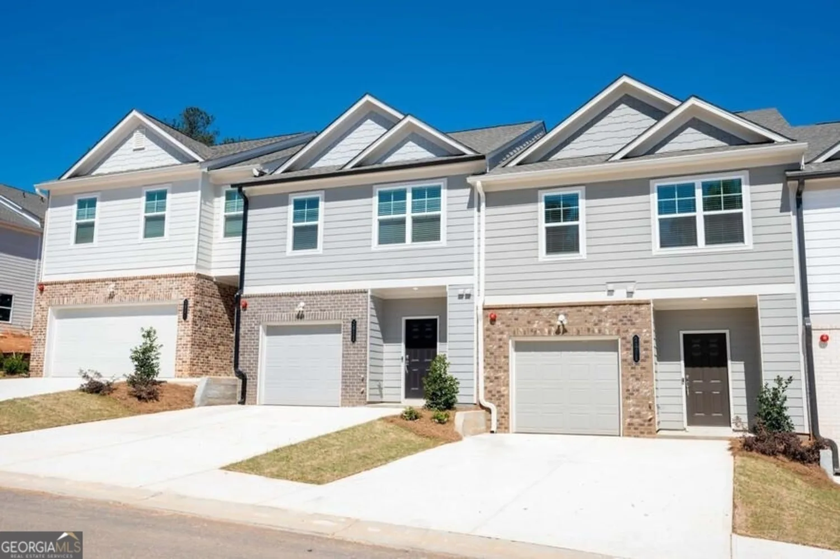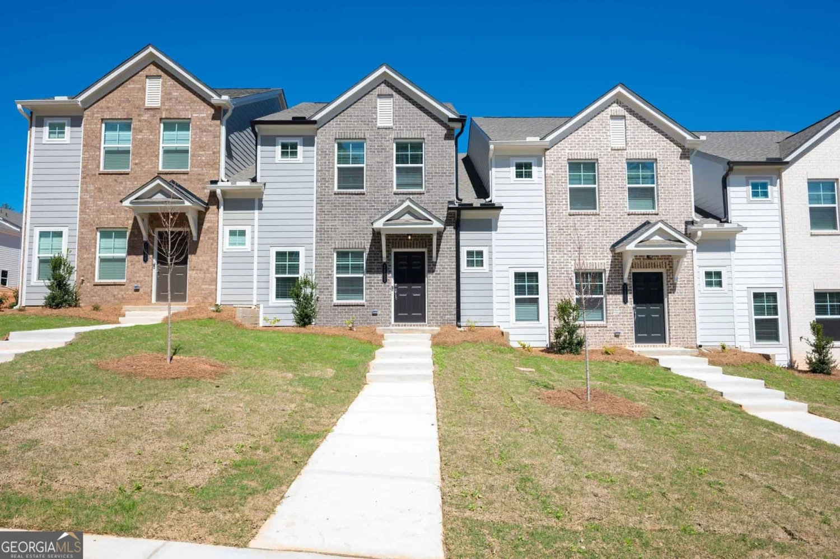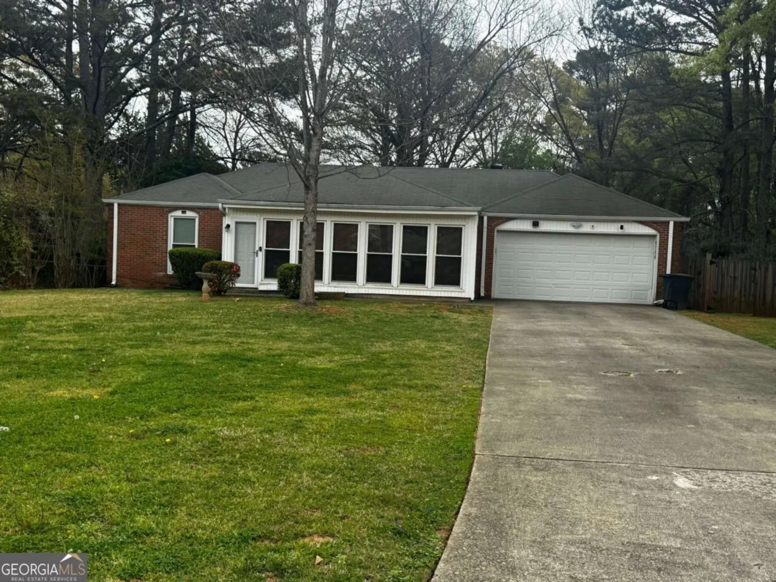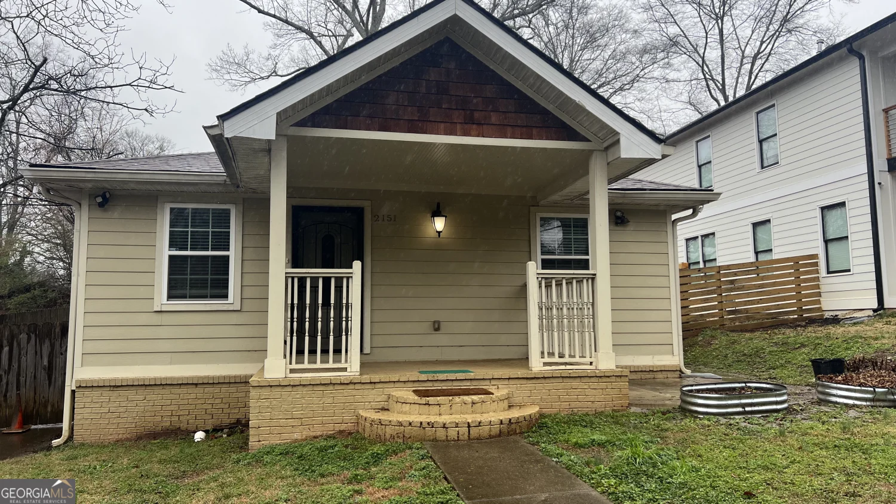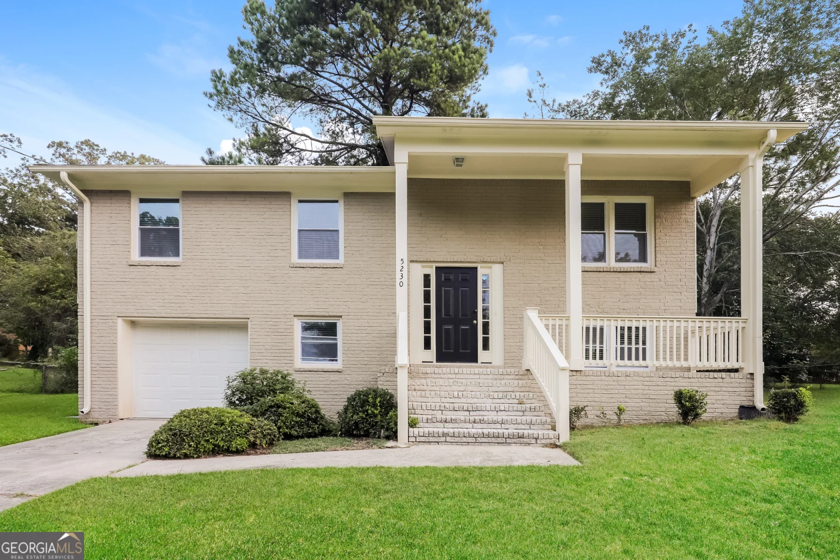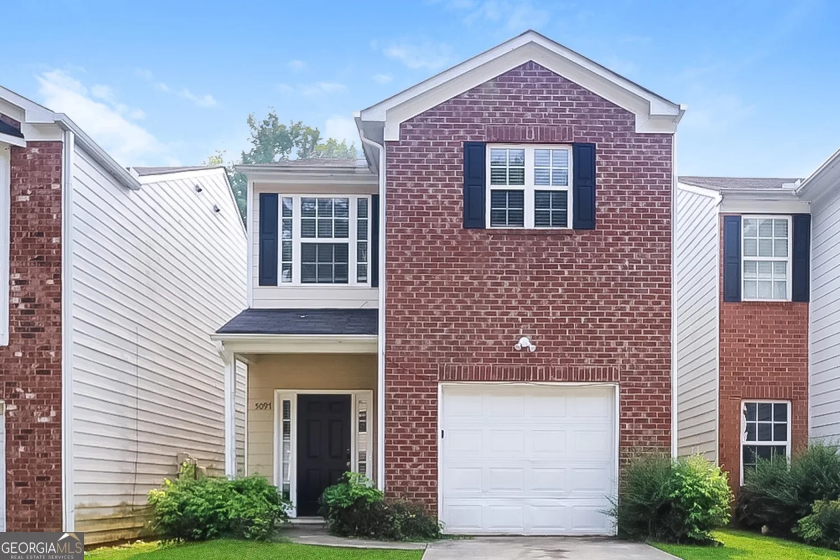5011 larkspur laneCollege Park, GA 30349
5011 larkspur laneCollege Park, GA 30349
Description
***RENT SPECIAL*** *1/2 off 2nd month's rent. This is a Beautiful Cottage-Style Ranch Home; The Master Bedroom is the Entire 2nd Level. Newly renovated and updated. Brand new kitchen and bathroom counters, sinks, faucets, toilets and flooring. All Brand New Stainless Steel Kitchen Appliances, New Carpet, New Paint, includes Single-Car Garage. Less than 10 minutes from the airport, Campcreek Market Place, I-285 and I-85. The perfect location and a wonderful House to Call Home! *Rent special-1/2 off 2nd month's rent w/approved application (not valid for applicants approved with additional conditions, stipulations or contingencies) Disclaimer: We do not advertise on Craigslist or Facebook Marketplace.
Property Details for 5011 Larkspur Lane
- Subdivision ComplexCreekside
- Architectural StyleStone Frame, Ranch
- Num Of Parking Spaces2
- Parking FeaturesAttached, Garage Door Opener, Garage, Kitchen Level
- Property AttachedYes
- Waterfront FeaturesNo Dock Or Boathouse
LISTING UPDATED:
- StatusWithdrawn
- MLS #10486655
- Days on Site47
- MLS TypeResidential Lease
- Year Built2005
- Lot Size0.16 Acres
- CountryFulton
LISTING UPDATED:
- StatusWithdrawn
- MLS #10486655
- Days on Site47
- MLS TypeResidential Lease
- Year Built2005
- Lot Size0.16 Acres
- CountryFulton
Building Information for 5011 Larkspur Lane
- StoriesOne, One and One Half, Two
- Year Built2005
- Lot Size0.1600 Acres
Payment Calculator
Term
Interest
Home Price
Down Payment
The Payment Calculator is for illustrative purposes only. Read More
Property Information for 5011 Larkspur Lane
Summary
Location and General Information
- Community Features: Clubhouse, Playground, Pool, Street Lights, Tennis Court(s)
- Directions: Traveling South on S. Fulton, Turn Right onto Mason Rd, then Right onto LarkSpur Lane.
- Coordinates: 33.630724,-84.545732
School Information
- Elementary School: Seaborn Lee
- Middle School: Camp Creek
- High School: Westlake
Taxes and HOA Information
- Parcel Number: 09F350001502024
- Association Fee Includes: Management Fee, Security
Virtual Tour
Parking
- Open Parking: No
Interior and Exterior Features
Interior Features
- Cooling: Electric, Ceiling Fan(s), Central Air, Zoned, Dual
- Heating: Natural Gas, Central
- Appliances: Electric Water Heater, Dishwasher, Ice Maker, Microwave, Oven/Range (Combo), Refrigerator
- Basement: None
- Fireplace Features: Living Room, Masonry
- Flooring: Carpet
- Interior Features: Double Vanity, Separate Shower, Walk-In Closet(s)
- Levels/Stories: One, One and One Half, Two
- Window Features: Storm Window(s)
- Kitchen Features: Breakfast Area, Kitchen Island
- Foundation: Slab
- Main Bedrooms: 2
- Bathrooms Total Integer: 2
- Main Full Baths: 1
- Bathrooms Total Decimal: 2
Exterior Features
- Construction Materials: Press Board
- Patio And Porch Features: Deck, Patio, Porch
- Roof Type: Composition
- Security Features: Smoke Detector(s)
- Laundry Features: In Garage, Other
- Pool Private: No
- Other Structures: Garage(s)
Property
Utilities
- Sewer: Public Sewer
- Utilities: Underground Utilities, Cable Available
- Water Source: Public
Property and Assessments
- Home Warranty: No
- Property Condition: Updated/Remodeled
Green Features
- Green Energy Efficient: Insulation, Doors
Lot Information
- Above Grade Finished Area: 1644
- Common Walls: No Common Walls
- Lot Features: Level
- Waterfront Footage: No Dock Or Boathouse
Multi Family
- Number of Units To Be Built: Square Feet
Rental
Rent Information
- Land Lease: No
- Occupant Types: Vacant
Public Records for 5011 Larkspur Lane
Home Facts
- Beds3
- Baths2
- Total Finished SqFt1,644 SqFt
- Above Grade Finished1,644 SqFt
- StoriesOne, One and One Half, Two
- Lot Size0.1600 Acres
- StyleSingle Family Residence
- Year Built2005
- APN09F350001502024
- CountyFulton
- Fireplaces1


