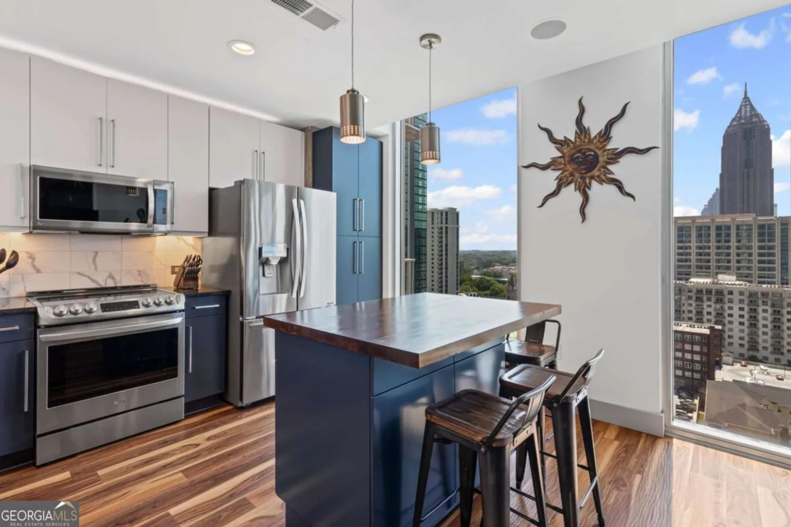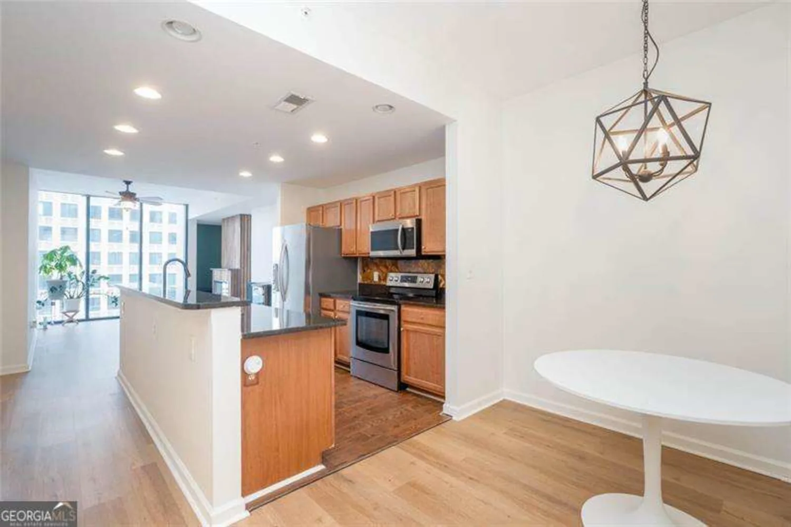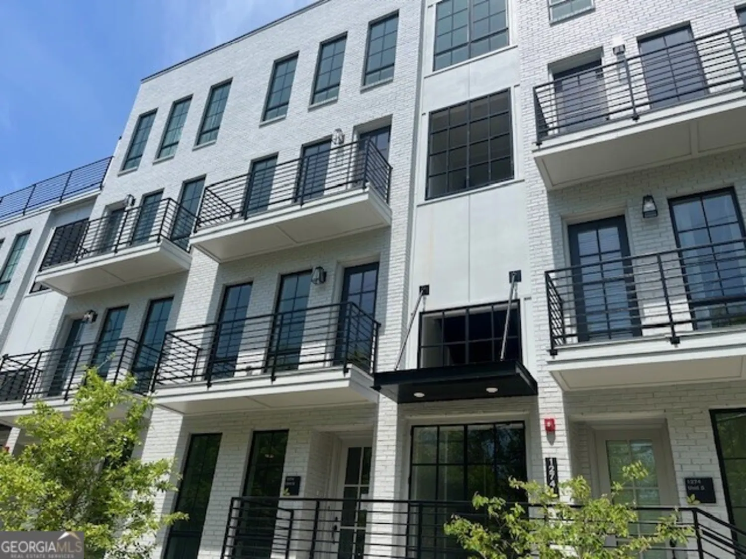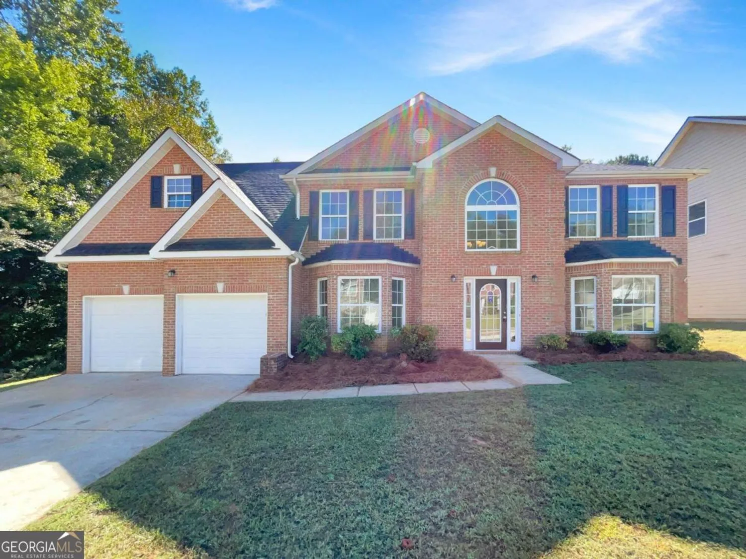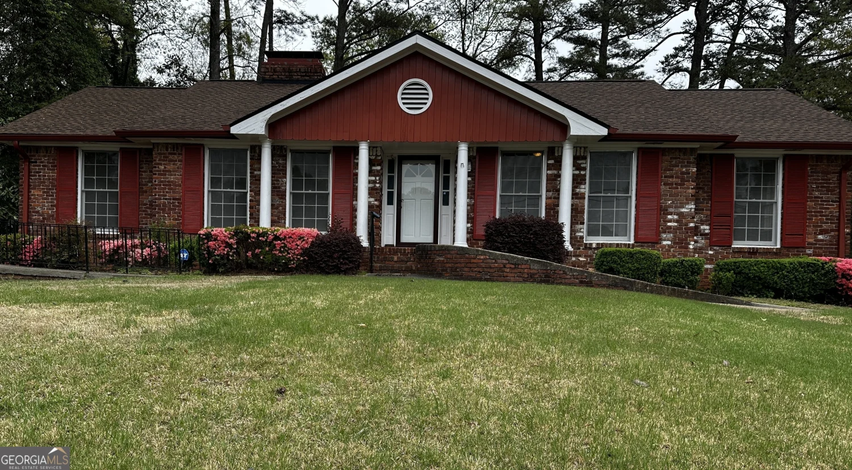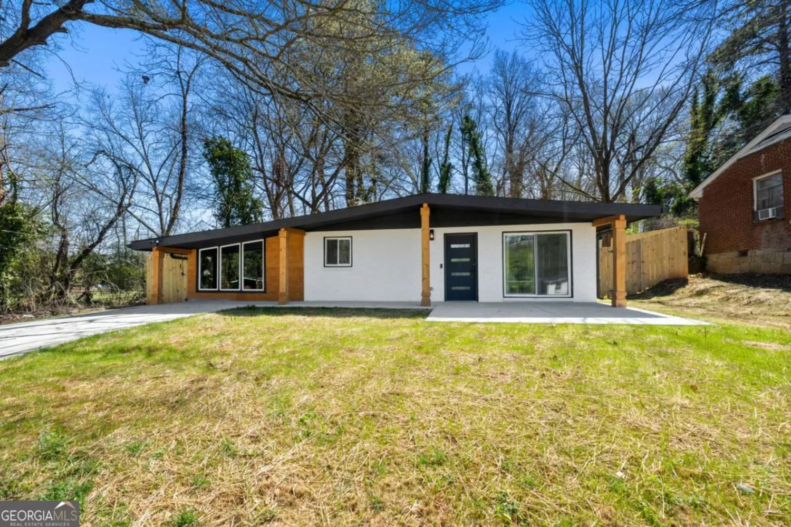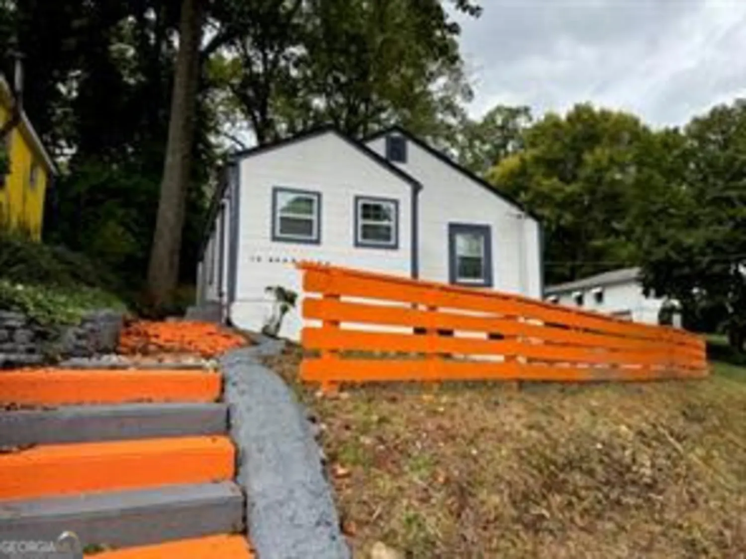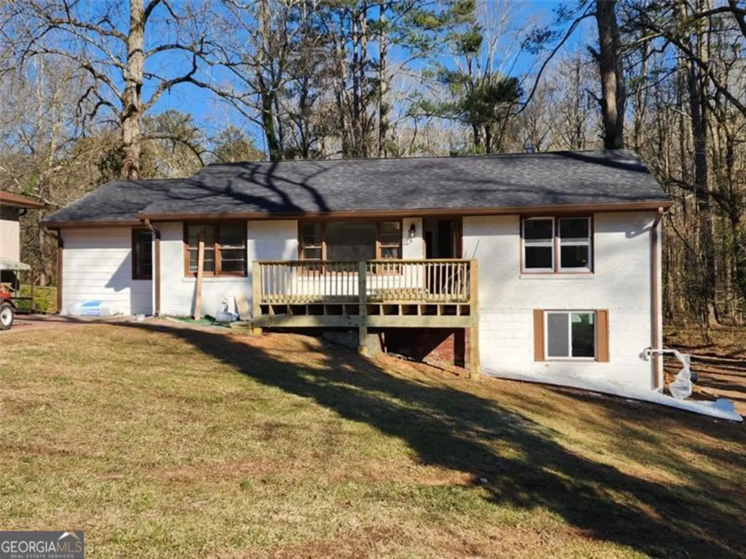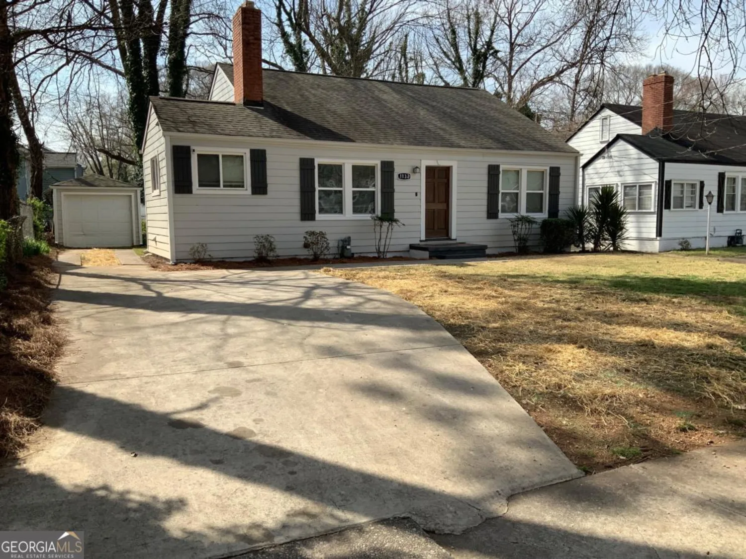1453 hartford avenue swAtlanta, GA 30310
1453 hartford avenue swAtlanta, GA 30310
Description
Welcome to Capitol View's newest craftsman charmer filled with all the modern touches you've been searching for - oversized kitchen island, tiled vent hood, dramatic 8-ft doors, custom dining trim work. Reimagined by renowned architect Eric Rawlings, this 2 bed, 2 bath allows natural light to flow through the open concept living spaces while crafting a serene owner's suite. With professionally designed tile work and upgraded Delta fixtures, the owner's bath is just the touch of luxury you want to come home to. Historic touches like restored hardwoods, brick fireplace, and original windows in the livingroom mix with the modern amenities of stainless steel appliances, 2nd full bathroom, and large laundry closet off dining. Hartford also has a private driveway and backyard on a quiet interior Alphabet street. Blocks to Perkerson Park and the Beltline. Don't miss 1453 Hartford!
Property Details for 1453 Hartford Avenue SW
- Subdivision ComplexCapitol View
- Architectural StyleBungalow/Cottage
- Num Of Parking Spaces2
- Parking FeaturesOff Street, Parking Pad
- Property AttachedYes
LISTING UPDATED:
- StatusActive Under Contract
- MLS #10486829
- Days on Site45
- Taxes$6,097 / year
- MLS TypeResidential
- Year Built1925
- Lot Size0.14 Acres
- CountryFulton
LISTING UPDATED:
- StatusActive Under Contract
- MLS #10486829
- Days on Site45
- Taxes$6,097 / year
- MLS TypeResidential
- Year Built1925
- Lot Size0.14 Acres
- CountryFulton
Building Information for 1453 Hartford Avenue SW
- StoriesOne
- Year Built1925
- Lot Size0.1440 Acres
Payment Calculator
Term
Interest
Home Price
Down Payment
The Payment Calculator is for illustrative purposes only. Read More
Property Information for 1453 Hartford Avenue SW
Summary
Location and General Information
- Community Features: None
- Directions: GPS
- View: City
- Coordinates: 33.715172,-84.417328
School Information
- Elementary School: Perkerson
- Middle School: Sylvan Hills
- High School: Carver
Taxes and HOA Information
- Parcel Number: 14 010500100094
- Tax Year: 2024
- Association Fee Includes: None
- Tax Lot: 524
Virtual Tour
Parking
- Open Parking: Yes
Interior and Exterior Features
Interior Features
- Cooling: Central Air, Electric
- Heating: Central, Electric
- Appliances: Dishwasher, Oven/Range (Combo), Refrigerator, Stainless Steel Appliance(s)
- Basement: None
- Fireplace Features: Living Room, Masonry, Other
- Flooring: Hardwood, Tile
- Interior Features: High Ceilings, Master On Main Level
- Levels/Stories: One
- Kitchen Features: Kitchen Island
- Foundation: Pillar/Post/Pier
- Main Bedrooms: 2
- Bathrooms Total Integer: 2
- Main Full Baths: 2
- Bathrooms Total Decimal: 2
Exterior Features
- Construction Materials: Brick
- Roof Type: Composition
- Security Features: Carbon Monoxide Detector(s), Smoke Detector(s)
- Laundry Features: In Hall, Laundry Closet
- Pool Private: No
Property
Utilities
- Sewer: Public Sewer
- Utilities: Electricity Available, Natural Gas Available, Sewer Available, Water Available
- Water Source: Public
Property and Assessments
- Home Warranty: Yes
- Property Condition: Updated/Remodeled
Green Features
Lot Information
- Above Grade Finished Area: 1132
- Common Walls: No Common Walls
- Lot Features: Private
Multi Family
- Number of Units To Be Built: Square Feet
Rental
Rent Information
- Land Lease: Yes
Public Records for 1453 Hartford Avenue SW
Tax Record
- 2024$6,097.00 ($508.08 / month)
Home Facts
- Beds2
- Baths2
- Total Finished SqFt1,132 SqFt
- Above Grade Finished1,132 SqFt
- StoriesOne
- Lot Size0.1440 Acres
- StyleSingle Family Residence
- Year Built1925
- APN14 010500100094
- CountyFulton
- Fireplaces1


