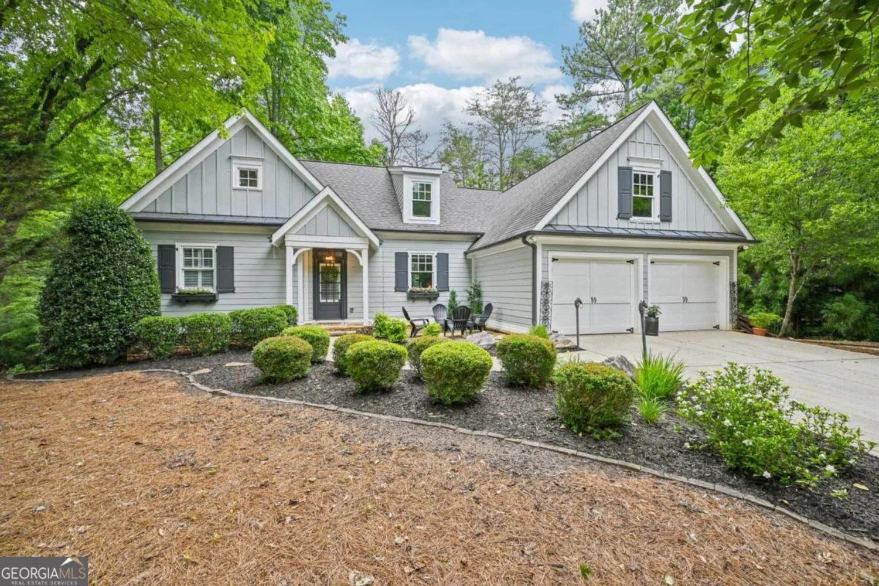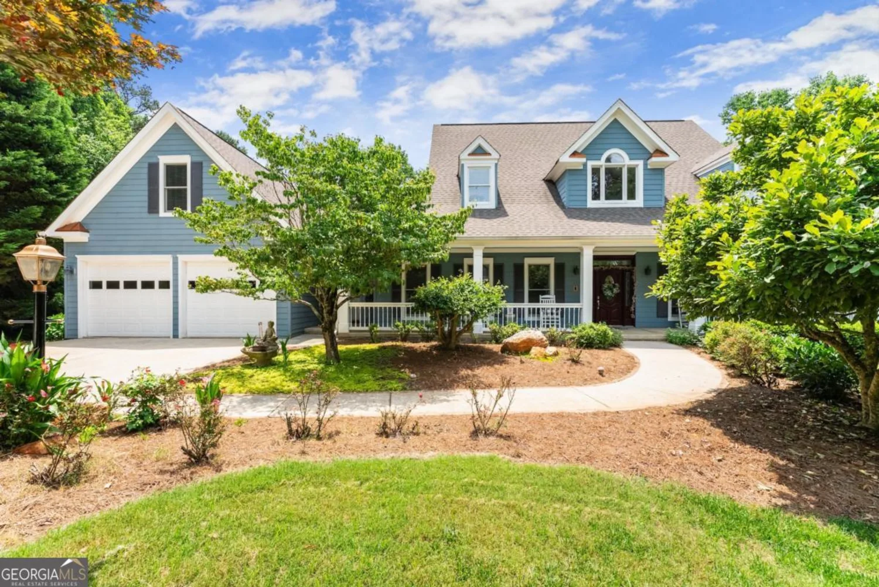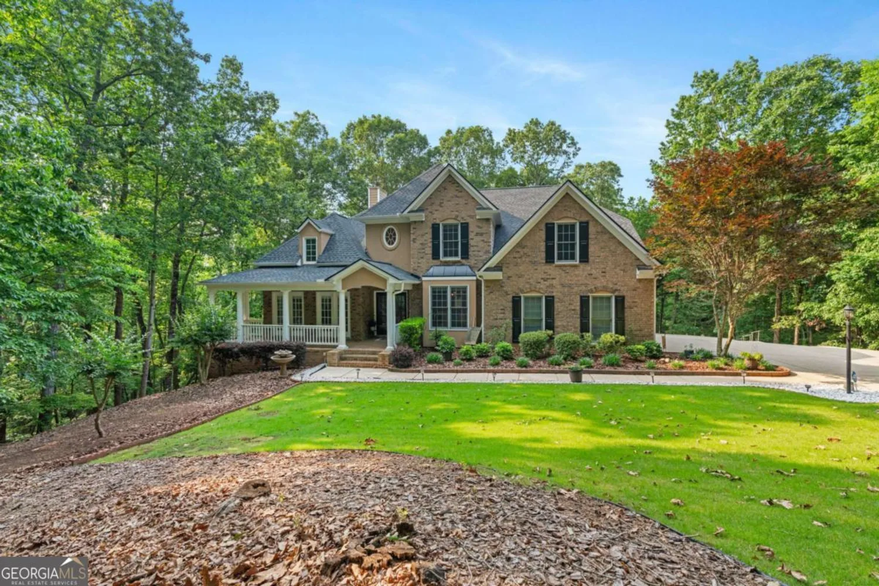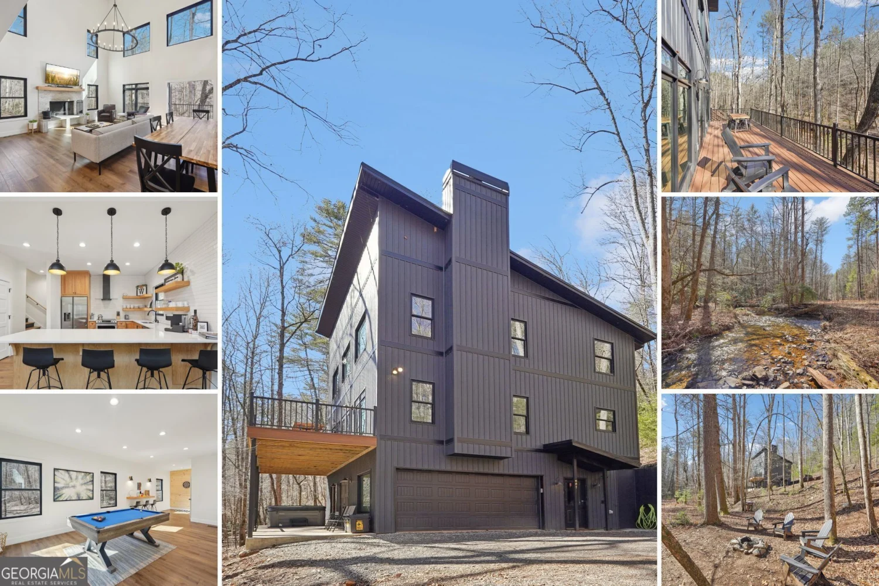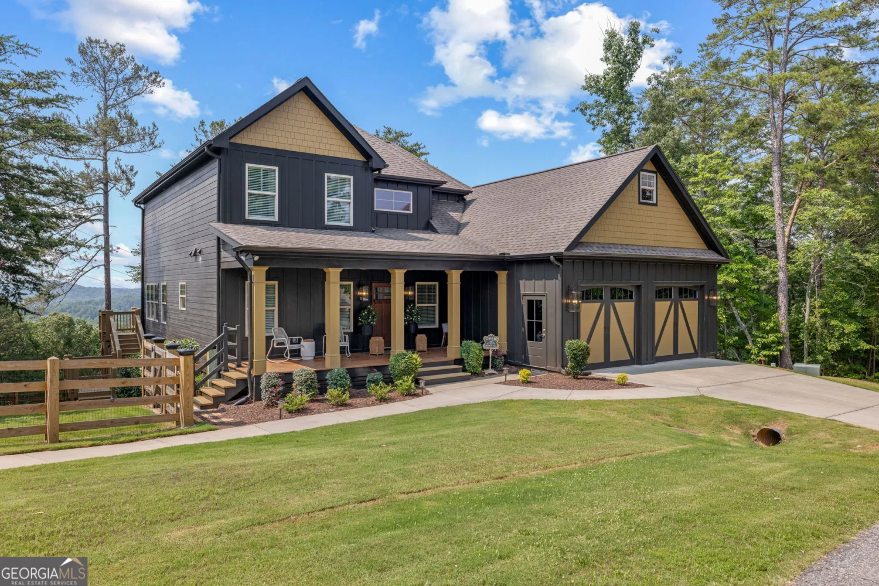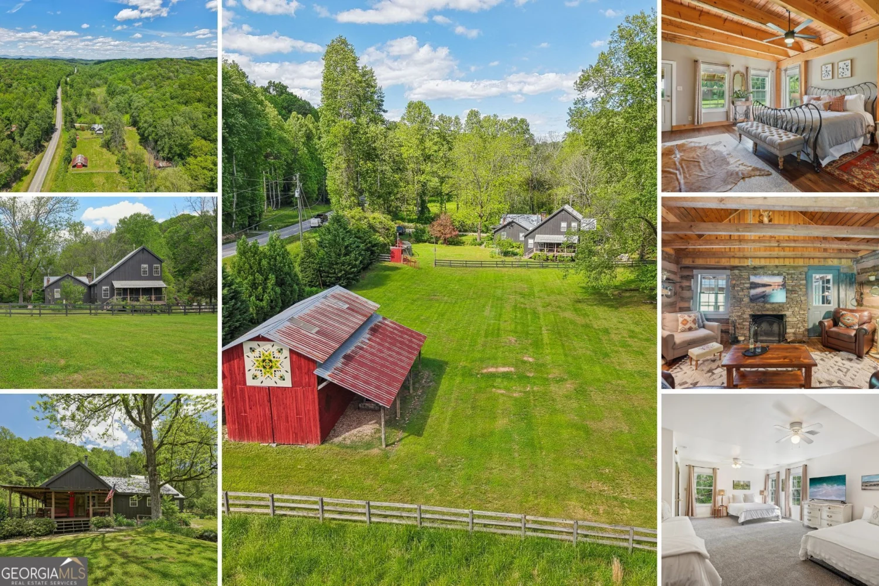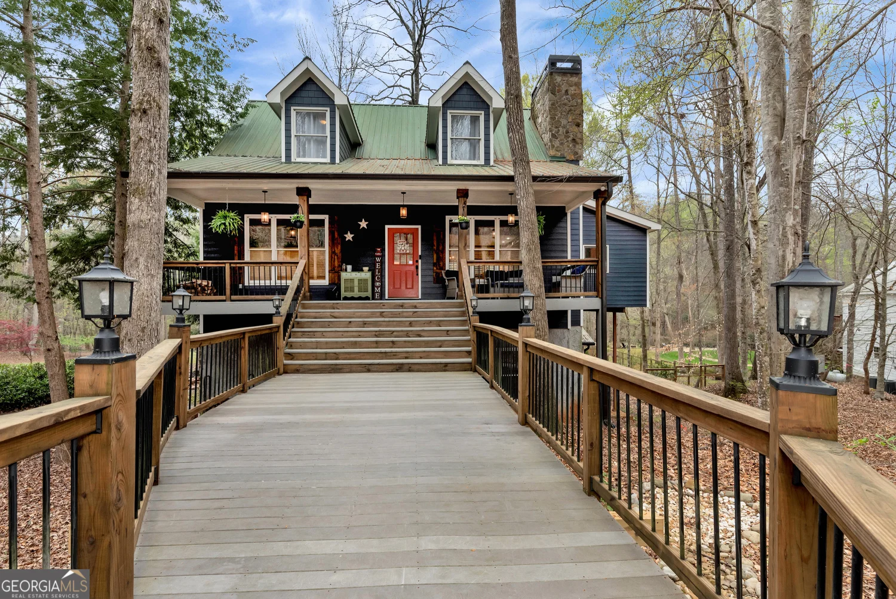67 rockhound driveDahlonega, GA 30533
$949,000Price
4Beds
3Baths
11/2 Baths
4,742 Sq.Ft.$200 / Sq.Ft.
4,742Sq.Ft.
$200per Sq.Ft.
$949,000Price
4Beds
3Baths
11/2 Baths
4,742$200.13 / Sq.Ft.
67 rockhound driveDahlonega, GA 30533
Description
Sold By Gold Peach Realty. Contact us for more information or to sell your property.
Property Details for 67 Rockhound Drive
- Subdivision ComplexAchasta
- Architectural StyleCraftsman
- ExteriorGas Grill, Sprinkler System, Water Feature
- Parking FeaturesGarage, Garage Door Opener, Parking Pad
- Property AttachedNo
LISTING UPDATED:
- StatusClosed
- MLS #10486897
- Days on Site36
- Taxes$7,704.7 / year
- HOA Fees$2,050 / month
- MLS TypeResidential
- Year Built2007
- Lot Size0.34 Acres
- CountryLumpkin
LISTING UPDATED:
- StatusClosed
- MLS #10486897
- Days on Site36
- Taxes$7,704.7 / year
- HOA Fees$2,050 / month
- MLS TypeResidential
- Year Built2007
- Lot Size0.34 Acres
- CountryLumpkin
Building Information for 67 Rockhound Drive
- StoriesTwo
- Year Built2007
- Lot Size0.3400 Acres
Payment Calculator
$5,864 per month30 year fixed, 7.00% Interest
Principal and Interest$5,050.98
Property Taxes$642.06
HOA Dues$170.83
Term
Interest
Home Price
Down Payment
The Payment Calculator is for illustrative purposes only. Read More
Property Information for 67 Rockhound Drive
Summary
Location and General Information
- Community Features: Clubhouse, Gated, Golf, Lake, Park, Playground, Pool, Sidewalks, Street Lights, Tennis Court(s)
- Directions: GPS
- View: Valley
- Coordinates: 34.490897,-83.966327
School Information
- Elementary School: Long Branch
- Middle School: Lumpkin County
- High School: New Lumpkin County
Taxes and HOA Information
- Parcel Number: 081 390
- Tax Year: 2023
- Association Fee Includes: Maintenance Grounds, Management Fee, Private Roads, Reserve Fund, Security, Swimming, Tennis
- Tax Lot: 810
Virtual Tour
Parking
- Open Parking: Yes
Interior and Exterior Features
Interior Features
- Cooling: Heat Pump
- Heating: Heat Pump
- Appliances: Cooktop, Dishwasher, Disposal, Double Oven, Gas Water Heater, Microwave, Tankless Water Heater
- Basement: Bath Finished, Daylight, Exterior Entry, Finished, Interior Entry, Unfinished
- Fireplace Features: Basement, Gas Log, Gas Starter, Living Room, Wood Burning Stove
- Flooring: Hardwood, Vinyl
- Interior Features: Bookcases, Double Vanity, High Ceilings, Master On Main Level, Soaking Tub, Tile Bath, Tray Ceiling(s), Vaulted Ceiling(s), Walk-In Closet(s), Wet Bar, Wine Cellar
- Levels/Stories: Two
- Window Features: Bay Window(s), Double Pane Windows, Window Treatments
- Kitchen Features: Breakfast Area, Kitchen Island, Pantry, Solid Surface Counters
- Foundation: Block
- Main Bedrooms: 1
- Total Half Baths: 1
- Bathrooms Total Integer: 4
- Main Full Baths: 1
- Bathrooms Total Decimal: 3
Exterior Features
- Construction Materials: Concrete, Stone
- Patio And Porch Features: Deck, Patio, Porch, Screened
- Roof Type: Composition
- Security Features: Smoke Detector(s)
- Spa Features: Bath
- Laundry Features: None
- Pool Private: No
Property
Utilities
- Sewer: Public Sewer
- Utilities: Cable Available, Electricity Available, High Speed Internet, Natural Gas Available, Phone Available, Sewer Available, Sewer Connected, Underground Utilities, Water Available
- Water Source: Public
Property and Assessments
- Home Warranty: Yes
- Property Condition: Resale
Green Features
Lot Information
- Above Grade Finished Area: 4742
- Lot Features: Private, Sloped, Waterfall
Multi Family
- Number of Units To Be Built: Square Feet
Rental
Rent Information
- Land Lease: Yes
Public Records for 67 Rockhound Drive
Tax Record
- 2023$7,704.70 ($642.06 / month)
Home Facts
- Beds4
- Baths3
- Total Finished SqFt4,742 SqFt
- Above Grade Finished4,742 SqFt
- StoriesTwo
- Lot Size0.3400 Acres
- StyleSingle Family Residence
- Year Built2007
- APN081 390
- CountyLumpkin
- Fireplaces2



