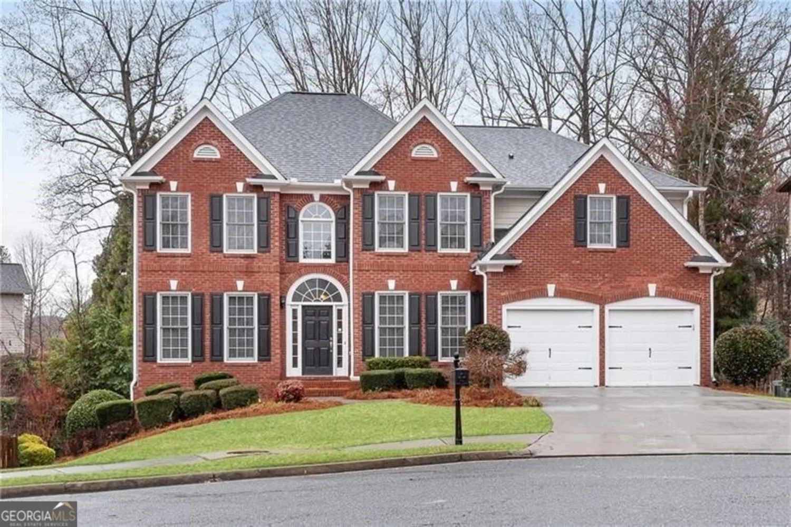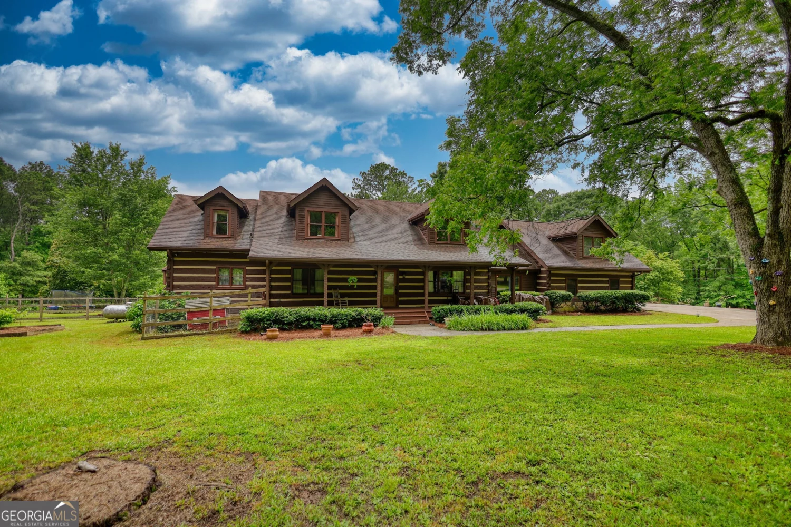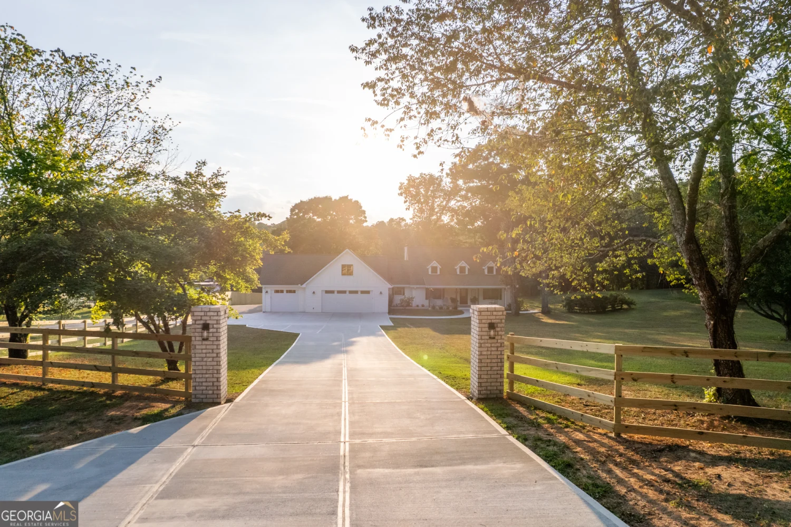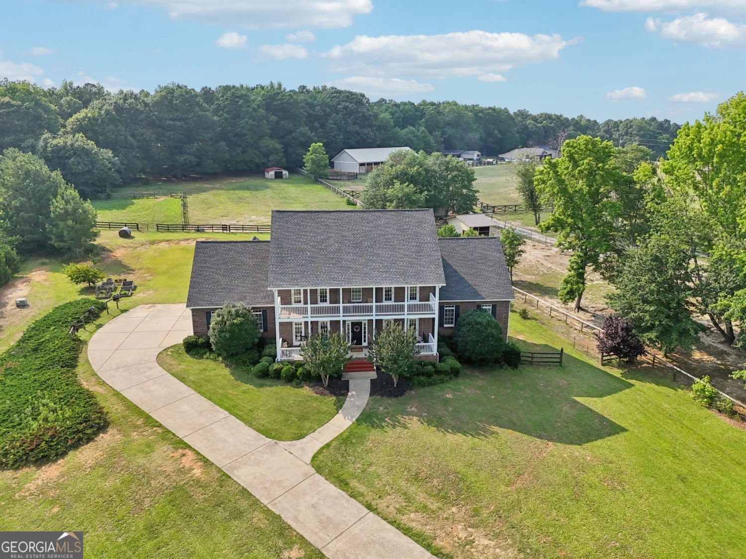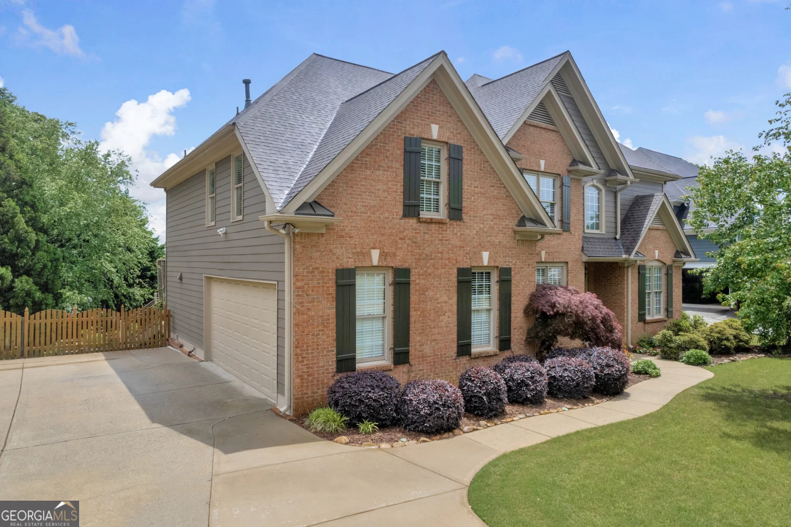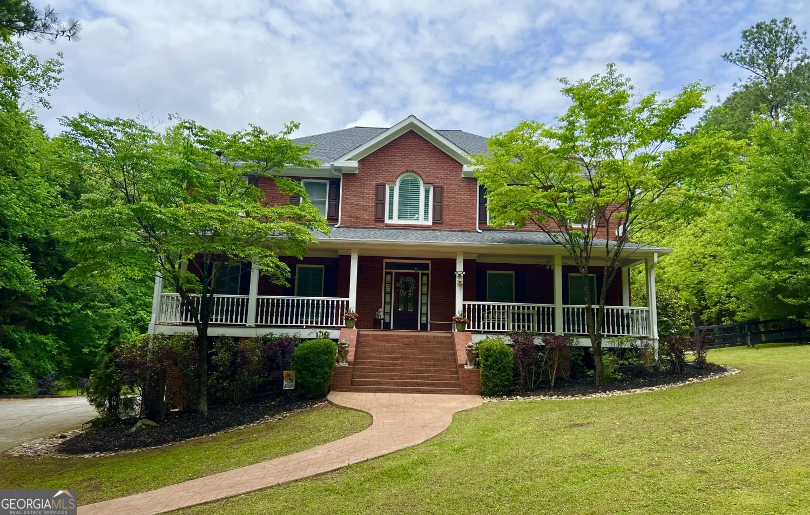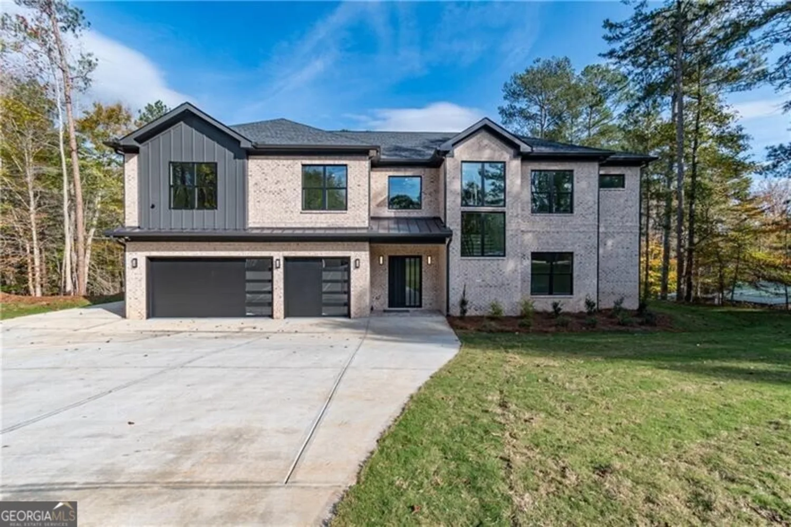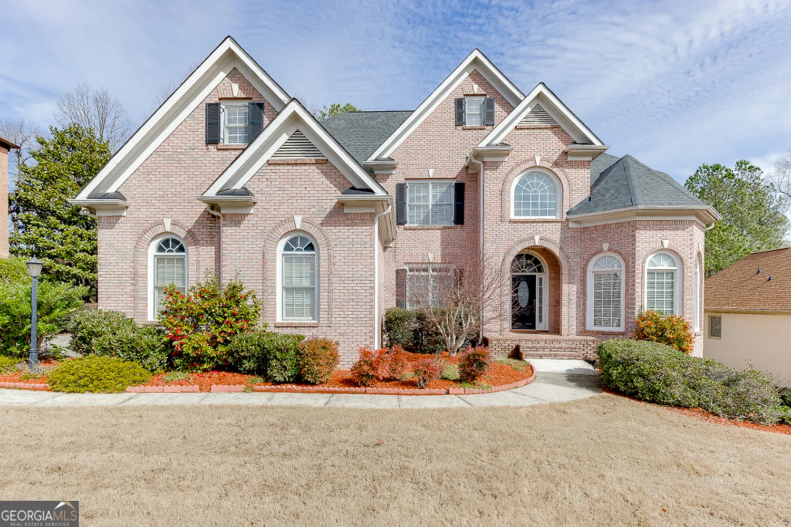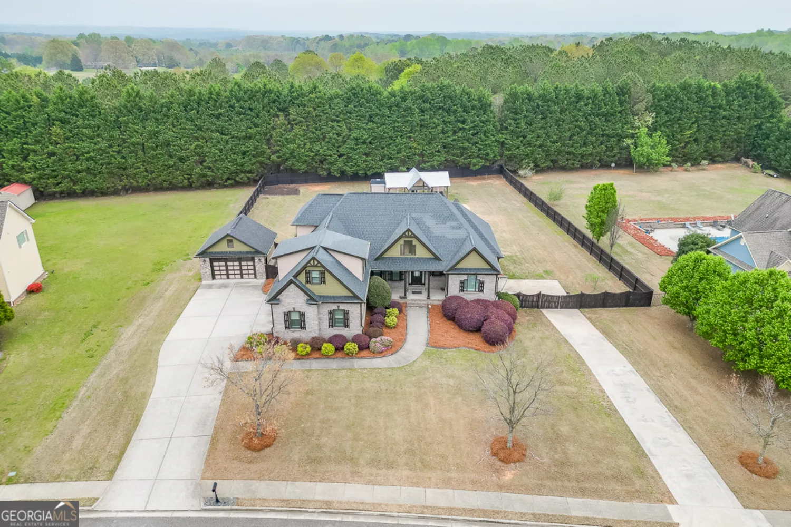1825 millside terraceDacula, GA 30019
1825 millside terraceDacula, GA 30019
Description
Welcome to this exquisite, modern home in the highly sought-after Hamilton Mill subdivision, where luxury and style meet convenience. Nestled just a short walk away from the prestigious golf clubhouse, this stunning residence offers a lifestyle of unparalleled comfort and sophistication. Step inside and be immediately captivated by the attention to detail and the thoughtfully designed layout. The home boasts fresh, custom paint throughout, setting a refined tone for every room. The heart of the home is the beautifully updated kitchen, featuring a 48" professional range with a matching hood element, quartz counters and backsplash, an elegant pot filler, and a massive oversized island-perfect for culinary enthusiasts and entertaining guests. Custom ceiling-height cabinetry with sleek hardware, a wine bar, and updated lighting complete this chef's dream kitchen. The spacious, five-bedroom layout includes a master suite that feels like a personal sanctuary. The master bath has been completely renovated with luxurious marble finishes, a frameless glass rain shower, a free-standing tub with a statement faucet, and a double vanity for added elegance. Updates to the Jack and Jill vanity enhance functionality and style throughout. Designer lighting accents the home's chic aesthetic, while high-end smart home features add modern convenience. A new garage door opener with Wi-Fi connectivity ensures easy access, and the Nest thermostats on all floors provide the ultimate in climate control. Enjoy year-round outdoor living with a covered porch, perfect for relaxing or entertaining guests. The private backyard oasis features a sparkling saltwater pool system, ideal for cooling off during warm days. For added peace of mind, the home is equipped with a Vivint security system, complete with cameras for enhanced protection. The newly renovated terrace level offers even more space for your needs, whether for recreation, a home theater, or additional living quarters. This stunning home combines modern amenities with timeless elegance, making it the perfect place to call home. Don't miss the opportunity to experience this incredible property in person.
Property Details for 1825 MILLSIDE Terrace
- Subdivision ComplexHamilton Mill
- Architectural StyleBrick 3 Side
- Num Of Parking Spaces2
- Parking FeaturesAttached, Garage Door Opener, Garage, Side/Rear Entrance
- Property AttachedNo
LISTING UPDATED:
- StatusClosed
- MLS #10486954
- Days on Site40
- Taxes$8,470 / year
- HOA Fees$1,200 / month
- MLS TypeResidential
- Year Built1998
- Lot Size0.47 Acres
- CountryGwinnett
LISTING UPDATED:
- StatusClosed
- MLS #10486954
- Days on Site40
- Taxes$8,470 / year
- HOA Fees$1,200 / month
- MLS TypeResidential
- Year Built1998
- Lot Size0.47 Acres
- CountryGwinnett
Building Information for 1825 MILLSIDE Terrace
- StoriesThree Or More
- Year Built1998
- Lot Size0.4700 Acres
Payment Calculator
Term
Interest
Home Price
Down Payment
The Payment Calculator is for illustrative purposes only. Read More
Property Information for 1825 MILLSIDE Terrace
Summary
Location and General Information
- Community Features: Clubhouse, Golf, Playground, Pool, Sidewalks, Tennis Court(s)
- Directions: GPS Friendly
- Coordinates: 34.056102,-83.913747
School Information
- Elementary School: Pucketts Mill
- Middle School: Frank N Osborne
- High School: Mill Creek
Taxes and HOA Information
- Parcel Number: R3001H123
- Tax Year: 2023
- Association Fee Includes: Management Fee, Swimming, Tennis
Virtual Tour
Parking
- Open Parking: No
Interior and Exterior Features
Interior Features
- Cooling: Central Air, Ceiling Fan(s)
- Heating: Forced Air, Natural Gas
- Appliances: Double Oven, Dishwasher, Disposal, Microwave
- Basement: Bath/Stubbed, Daylight, Interior Entry, Exterior Entry, Finished
- Flooring: Carpet, Hardwood, Tile
- Interior Features: Entrance Foyer
- Levels/Stories: Three Or More
- Total Half Baths: 1
- Bathrooms Total Integer: 5
- Bathrooms Total Decimal: 4
Exterior Features
- Construction Materials: Brick, Wood Siding
- Pool Features: In Ground
- Roof Type: Composition
- Laundry Features: Upper Level
- Pool Private: No
- Other Structures: Outdoor Kitchen
Property
Utilities
- Sewer: Public Sewer
- Utilities: Underground Utilities
- Water Source: Public
Property and Assessments
- Home Warranty: Yes
- Property Condition: Resale
Green Features
Lot Information
- Above Grade Finished Area: 2991
- Lot Features: Private
Multi Family
- Number of Units To Be Built: Square Feet
Rental
Rent Information
- Land Lease: Yes
Public Records for 1825 MILLSIDE Terrace
Tax Record
- 2023$8,470.00 ($705.83 / month)
Home Facts
- Beds6
- Baths4
- Total Finished SqFt4,585 SqFt
- Above Grade Finished2,991 SqFt
- Below Grade Finished1,594 SqFt
- StoriesThree Or More
- Lot Size0.4700 Acres
- StyleSingle Family Residence
- Year Built1998
- APNR3001H123
- CountyGwinnett
- Fireplaces2


