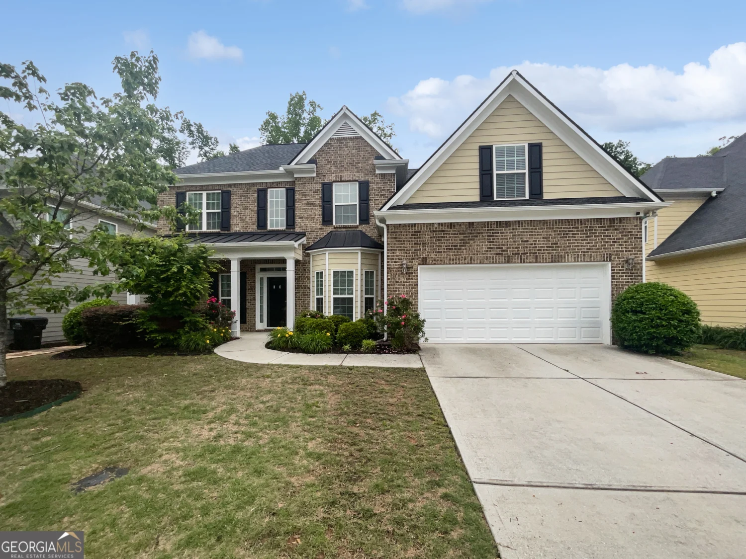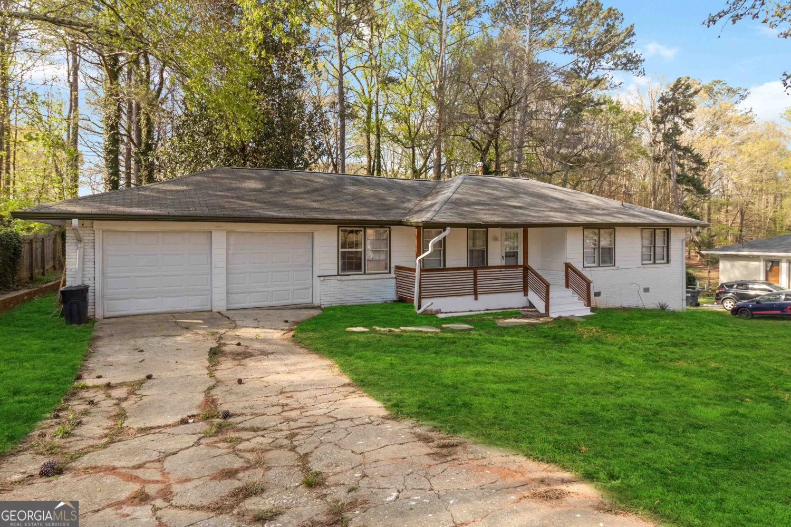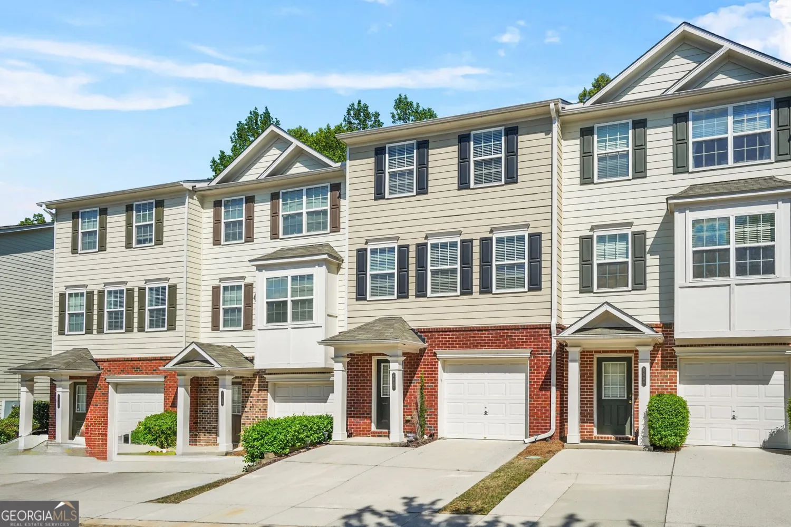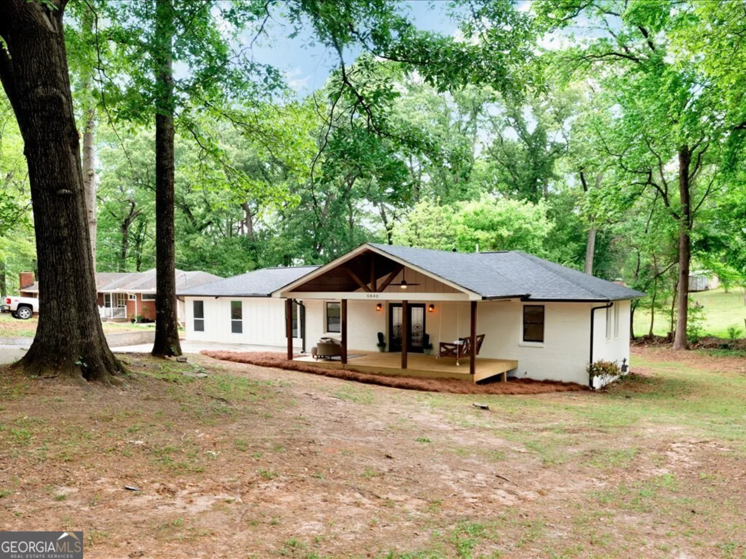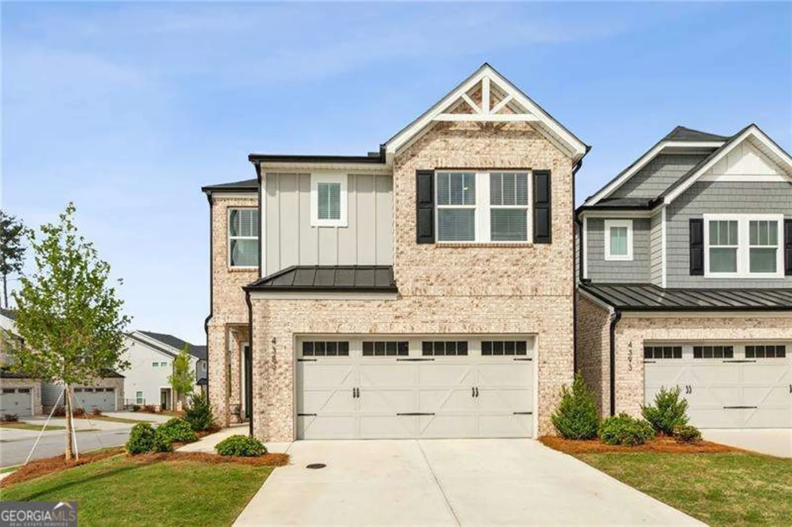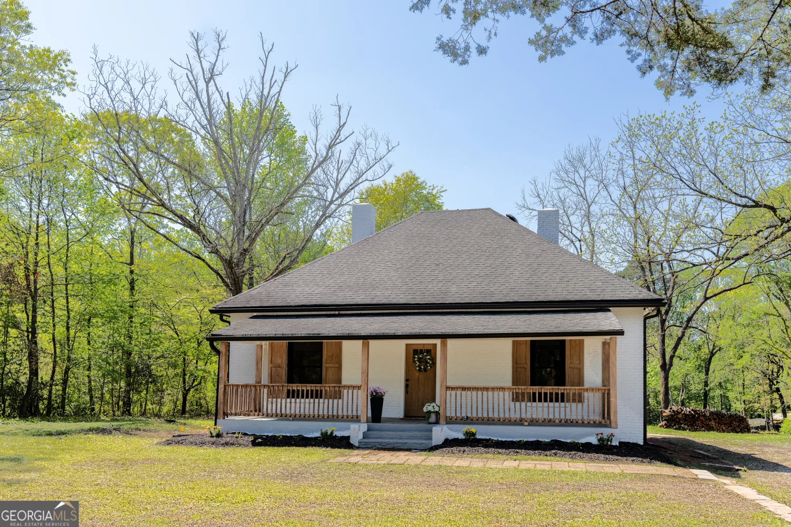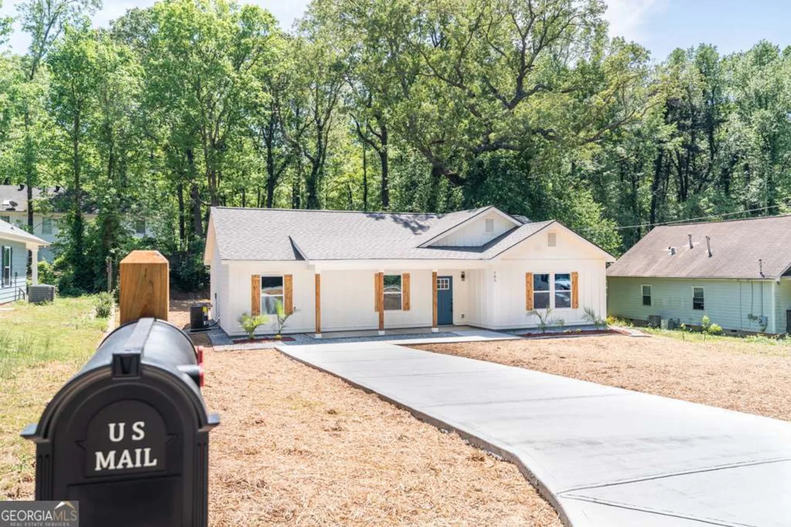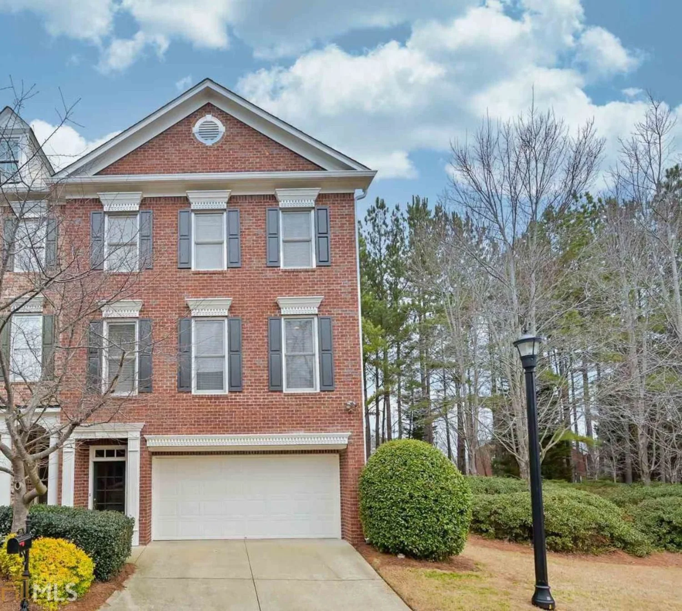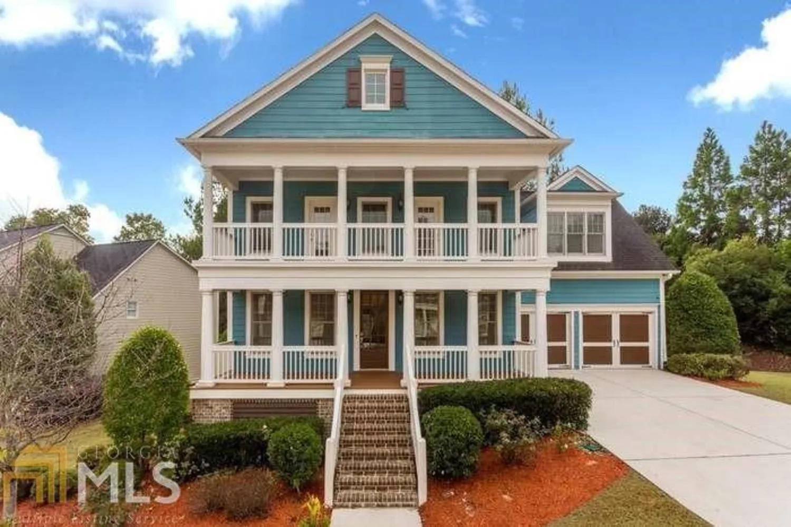5800 oakdale road se 165Mableton, GA 30126
5800 oakdale road se 165Mableton, GA 30126
Description
Welcome to this beautifully maintained 3-bedroom, 2.5-bathroom end unit townhome in the highly sought-after Regency at Riverline Crossing community! This move-in-ready home offers an inviting thoughtful layout that is perfect for modern living. The kitchen features stainless steel appliances, granite countertops, ample cabinetry, and a breakfast area, all with a view to the bright and airy living and dining areas. Upstairs, the primary suite provides a peaceful retreat with a walk-in closet and ensuite bath, complete with dual vanities, a soaking tub and separate shower. Two additional bedrooms share a well-appointed hall bath, and the laundry room is conveniently located on the upper level. Just a few of the upgrades this beautiful home has to offer include a new HVAC / furnace unit replaced in 2022 with transferable warranty, 2024 water heater, 2023 exterior paint, new upstairs lighting and new back patio retaining wall! Enjoy low-maintenance living with exterior upkeep covered by the HOA, plus access to the community pool. Nestled in a prime location with easy access to I-285, The Battery, Truist Park, West Village, and major shopping and dining, this home offers the perfect blend of convenience and comfort. DonCOt miss out on this fantastic opportunityCoschedule your showing today!
Property Details for 5800 Oakdale Road SE 165
- Subdivision ComplexRegency at Riverline Crossing
- Architectural StyleBrick Front, Traditional
- Parking FeaturesBasement, Garage
- Property AttachedYes
- Waterfront FeaturesNo Dock Or Boathouse
LISTING UPDATED:
- StatusActive
- MLS #10486979
- Days on Site41
- Taxes$4,304 / year
- HOA Fees$2,220 / month
- MLS TypeResidential
- Year Built2007
- Lot Size0.20 Acres
- CountryCobb
LISTING UPDATED:
- StatusActive
- MLS #10486979
- Days on Site41
- Taxes$4,304 / year
- HOA Fees$2,220 / month
- MLS TypeResidential
- Year Built2007
- Lot Size0.20 Acres
- CountryCobb
Building Information for 5800 Oakdale Road SE 165
- StoriesTwo
- Year Built2007
- Lot Size0.2000 Acres
Payment Calculator
Term
Interest
Home Price
Down Payment
The Payment Calculator is for illustrative purposes only. Read More
Property Information for 5800 Oakdale Road SE 165
Summary
Location and General Information
- Community Features: Pool, Sidewalks, Street Lights
- Directions: Address is GPS friendly. Traveling on 1-285 W. Take exit 15 toward GA-280/S Cobb Dr. Turn right onto S Cobb Dr (GA-280). Turn left onto Highlands Pkwy SE. Turn left onto Oakdale Rd SE right into the community. Home will be on the left.
- Coordinates: 33.81203,-84.508168
School Information
- Elementary School: Clay
- Middle School: Other
- High School: Pebblebrook
Taxes and HOA Information
- Parcel Number: 18005501570
- Tax Year: 2024
- Association Fee Includes: Maintenance Grounds, Swimming
Virtual Tour
Parking
- Open Parking: No
Interior and Exterior Features
Interior Features
- Cooling: Ceiling Fan(s), Central Air, Zoned
- Heating: Central
- Appliances: Dishwasher, Disposal, Other
- Basement: None
- Fireplace Features: Factory Built, Family Room
- Flooring: Carpet, Hardwood, Tile
- Interior Features: Double Vanity, High Ceilings, Walk-In Closet(s)
- Levels/Stories: Two
- Window Features: Double Pane Windows
- Kitchen Features: Breakfast Area, Breakfast Room, Pantry
- Foundation: Slab
- Total Half Baths: 1
- Bathrooms Total Integer: 3
- Bathrooms Total Decimal: 2
Exterior Features
- Construction Materials: Concrete
- Patio And Porch Features: Patio
- Roof Type: Composition
- Security Features: Security System, Smoke Detector(s)
- Laundry Features: Upper Level
- Pool Private: No
Property
Utilities
- Sewer: Public Sewer
- Utilities: Cable Available, Electricity Available, High Speed Internet, Natural Gas Available, Phone Available, Sewer Available, Underground Utilities
- Water Source: Public
Property and Assessments
- Home Warranty: Yes
- Property Condition: Resale
Green Features
Lot Information
- Above Grade Finished Area: 1925
- Common Walls: 1 Common Wall
- Lot Features: Level, Private
- Waterfront Footage: No Dock Or Boathouse
Multi Family
- # Of Units In Community: 165
- Number of Units To Be Built: Square Feet
Rental
Rent Information
- Land Lease: Yes
Public Records for 5800 Oakdale Road SE 165
Tax Record
- 2024$4,304.00 ($358.67 / month)
Home Facts
- Beds3
- Baths2
- Total Finished SqFt1,925 SqFt
- Above Grade Finished1,925 SqFt
- StoriesTwo
- Lot Size0.2000 Acres
- StyleTownhouse
- Year Built2007
- APN18005501570
- CountyCobb
- Fireplaces1


