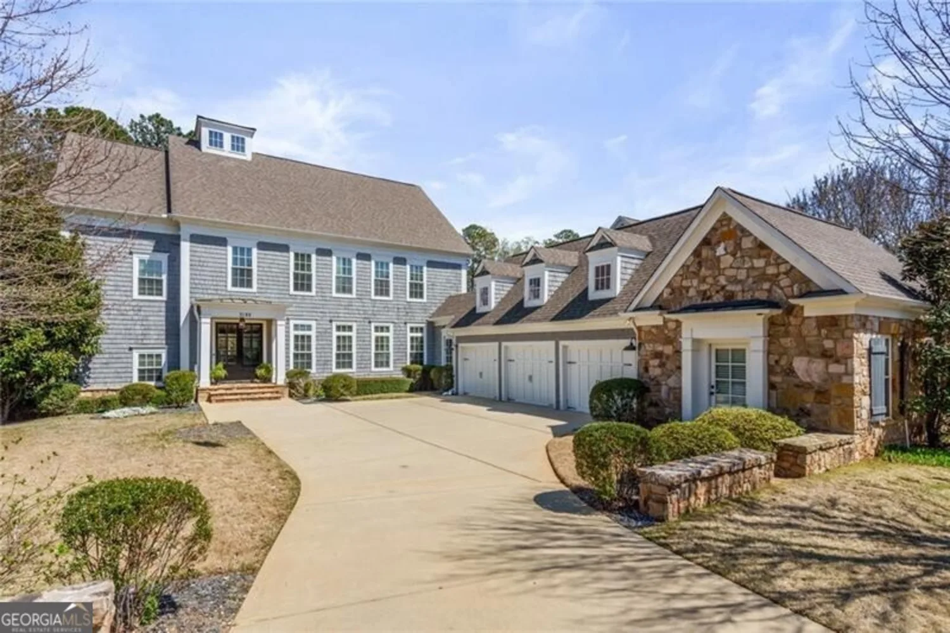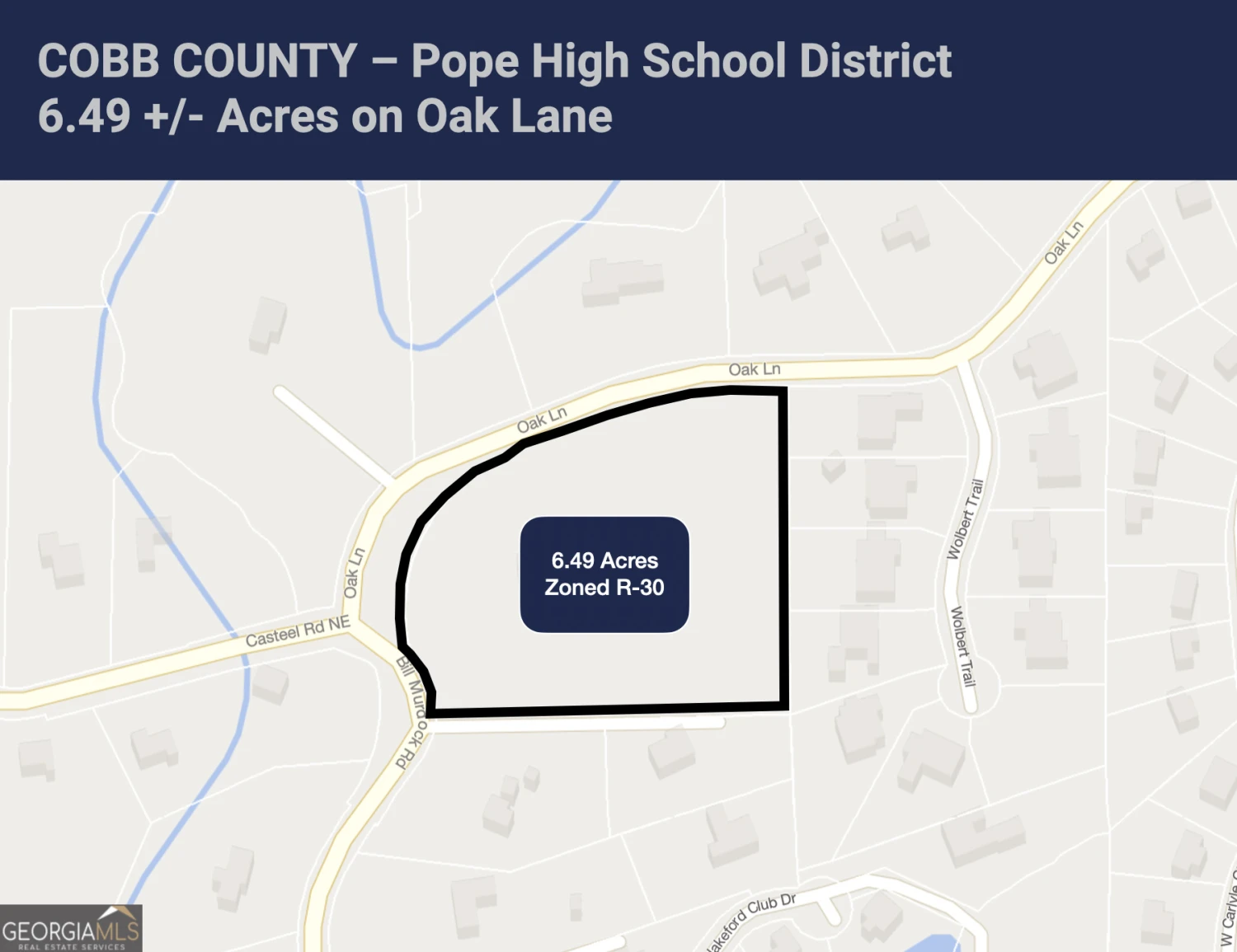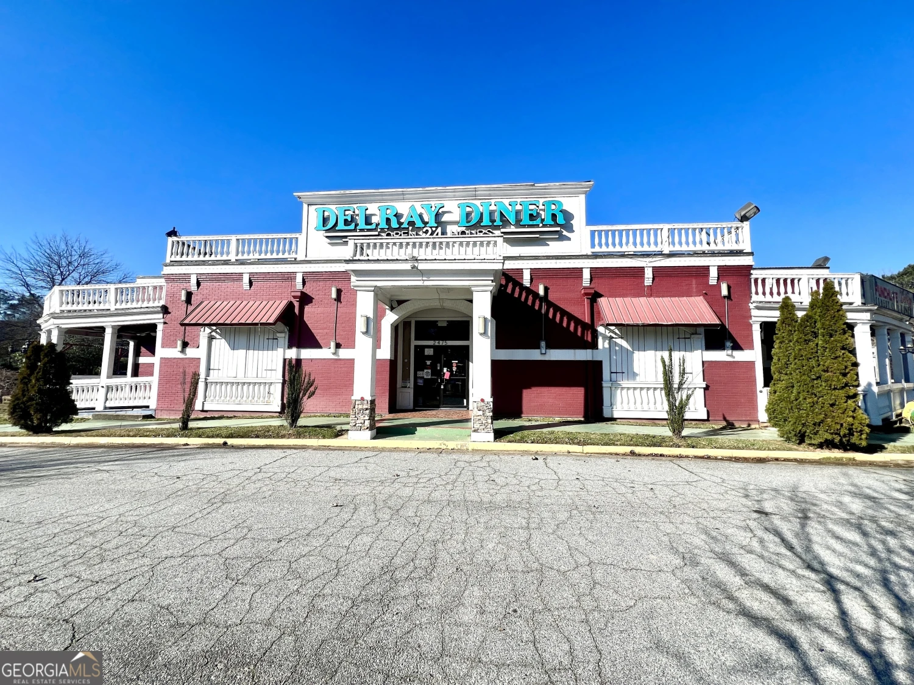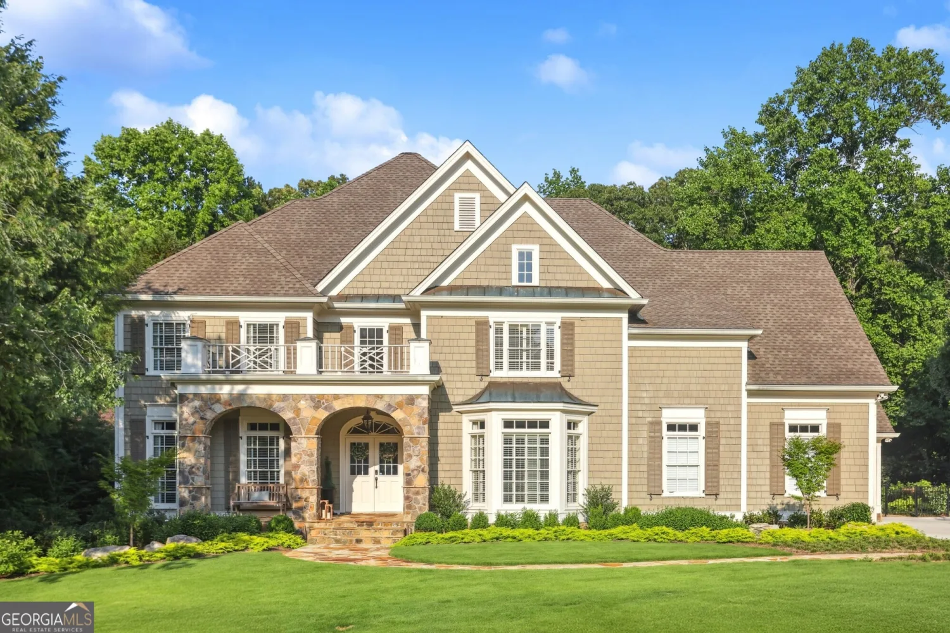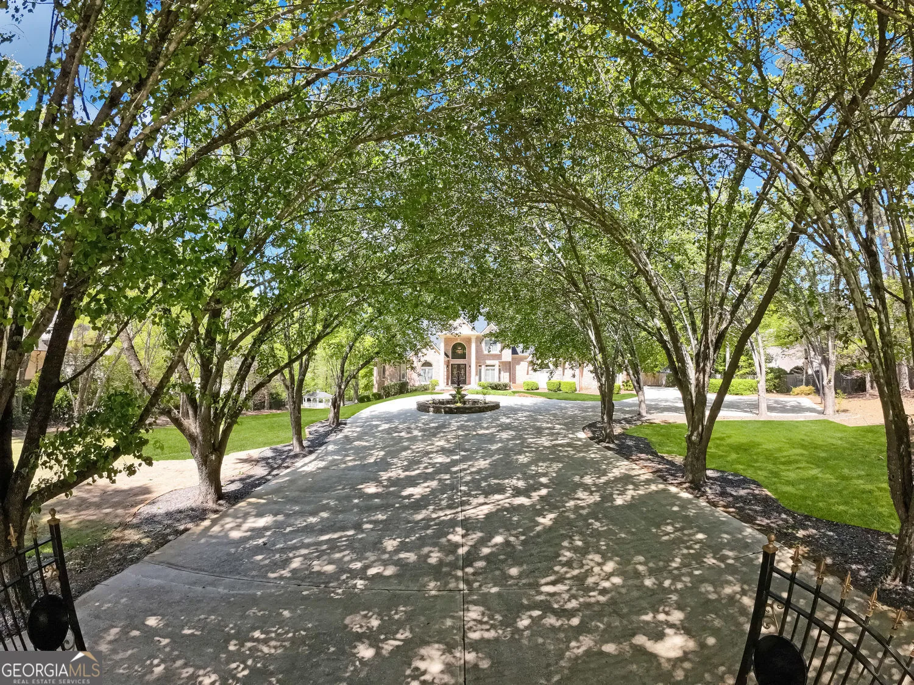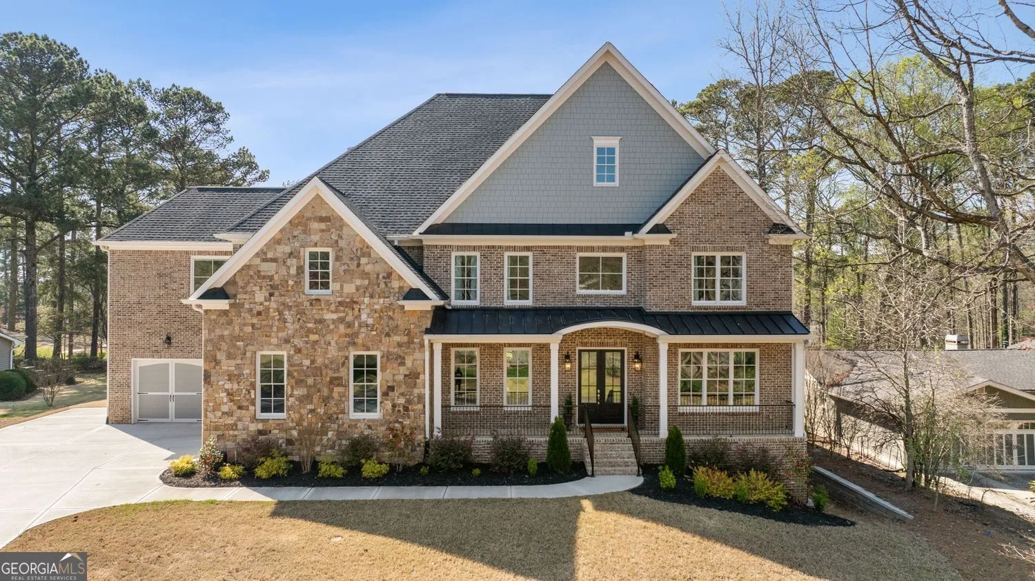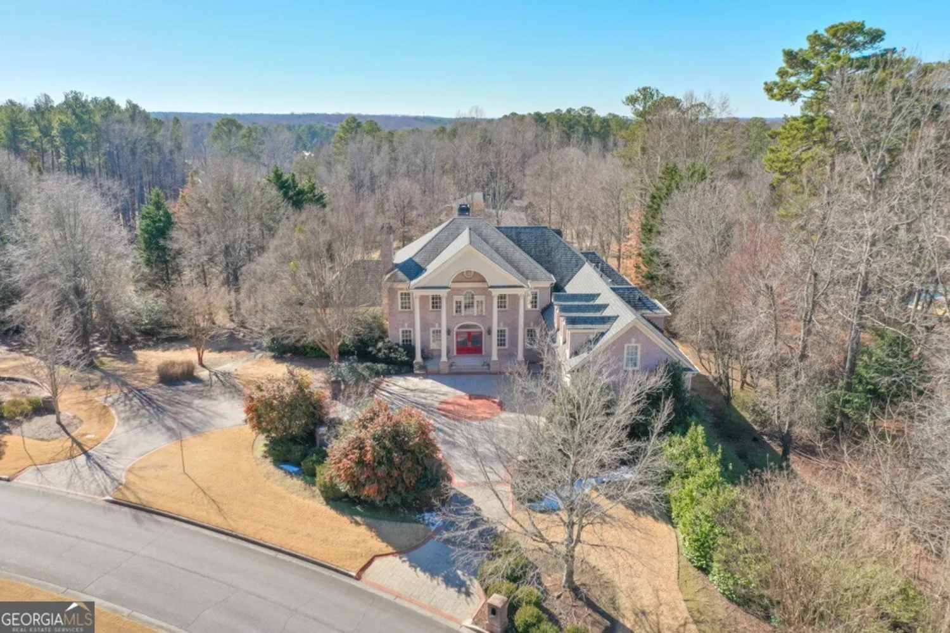303 rolling rock road seMarietta, GA 30067
303 rolling rock road seMarietta, GA 30067
Description
Don't miss this exceptional opportunity to own a stunning estate in the highly sought-after Atlanta Country Club, just a short walk from the club and McFarland Park. Designed for both everyday comfort and grand entertaining, this exquisite home features a walk-out main level saltwater pool, a cascading waterfall spa, and a beautifully finished daylight terrace level complete with a media area, temperature-controlled wine cellar, expansive recreation room, and full bar with stunning quartz countertops, a refrigerator, sink, ice maker, and dishwasher. This stunning home boasts an open, inviting layout perfect for large families and guests. The chefCOs kitchen is a masterpiece, featuring white cabinetry, a spacious island, a walk-in pantry, new quartz countertops, a Sub-Zero refrigerator, and top-tier stainless steel appliances. Overlooking the private pool and spa, the keeping room and kitchen seamlessly blend indoor and outdoor living. Recent enhancements include new hardwood floors in the kitchen and entryway, a new grilling deck and screened porch with high end trex decking, and terrace-level patio, expanding outdoor entertaining possibilities. The banquet-sized dining room comfortably seats 12 or more, making it ideal for hosting unforgettable gatherings. The main-level OwnerCOs Suite is a private sanctuary, featuring a marble fireplace, a cozy sitting area with a custom vaulted ceiling, a spa-like bath with a steam shower and soaking tub, custom His & Hers closets, and a private laundry room. Upstairs, a second primary suite with a newly remodeled bath (completed this week) is accompanied by three additional bedrooms, three full baths, and a versatile bonus/playroom/office. The newly finished sixth bedroom on the terrace level includes a walk-in closet and access to a full bath. Additional features include two large offices on the main level, a new roof installed in 2023, fresh interior paint in 2024, and exterior paint updated in 2021. A whole-house water filtration system ensures premium water quality, while three gas fireplaces add warmth and character. The home offers abundant storage throughout, including oversized walk-in closets, and a second laundry room upstairs for added convenience. Situated on a .71-acre lot with professional landscaping, this home provides ample space and privacy. Located on the club side of the neighborhood, where power lines are buried to reduce outages, it is also zoned for top-rated Sope Creek Elementary, Dickerson Middle, and Walton High School. A rare opportunity to own a home that blends luxury, comfort, and an unbeatable locationCoschedule your private tour today!
Property Details for 303 Rolling Rock Road SE
- Subdivision ComplexAtlanta Country Club
- Architectural StyleTraditional
- Parking FeaturesGarage, Side/Rear Entrance
- Property AttachedYes
- Waterfront FeaturesNo Dock Or Boathouse
LISTING UPDATED:
- StatusActive
- MLS #10487063
- Days on Site66
- Taxes$5,338 / year
- MLS TypeResidential
- Year Built1996
- Lot Size0.72 Acres
- CountryCobb
LISTING UPDATED:
- StatusActive
- MLS #10487063
- Days on Site66
- Taxes$5,338 / year
- MLS TypeResidential
- Year Built1996
- Lot Size0.72 Acres
- CountryCobb
Building Information for 303 Rolling Rock Road SE
- StoriesTwo
- Year Built1996
- Lot Size0.7150 Acres
Payment Calculator
Term
Interest
Home Price
Down Payment
The Payment Calculator is for illustrative purposes only. Read More
Property Information for 303 Rolling Rock Road SE
Summary
Location and General Information
- Community Features: Park, Near Public Transport, Walk To Schools, Near Shopping
- Directions: Johnson Ferry North, left onto Paper Mill, Left into Atlanta Country Club, Right onto Rolling Rock
- Coordinates: 33.94437,-84.424164
School Information
- Elementary School: Sope Creek
- Middle School: Dickerson
- High School: Walton
Taxes and HOA Information
- Parcel Number: 16126100280
- Tax Year: 2024
- Association Fee Includes: None
Virtual Tour
Parking
- Open Parking: No
Interior and Exterior Features
Interior Features
- Cooling: Central Air
- Heating: Central
- Appliances: Dishwasher, Disposal, Double Oven
- Basement: Bath Finished, Daylight, Finished
- Fireplace Features: Gas Log, Gas Starter, Master Bedroom
- Flooring: Carpet, Hardwood
- Interior Features: Bookcases, Master On Main Level, Wine Cellar
- Levels/Stories: Two
- Window Features: Double Pane Windows
- Kitchen Features: Kitchen Island, Walk-in Pantry
- Main Bedrooms: 1
- Total Half Baths: 1
- Bathrooms Total Integer: 7
- Main Full Baths: 2
- Bathrooms Total Decimal: 6
Exterior Features
- Construction Materials: Stone
- Fencing: Back Yard
- Patio And Porch Features: Screened
- Pool Features: In Ground, Salt Water
- Roof Type: Composition
- Security Features: Carbon Monoxide Detector(s), Security System, Smoke Detector(s)
- Laundry Features: Upper Level
- Pool Private: No
Property
Utilities
- Sewer: Public Sewer
- Utilities: Cable Available, Electricity Available, Natural Gas Available, Sewer Available
- Water Source: Public
Property and Assessments
- Home Warranty: Yes
- Property Condition: Resale
Green Features
Lot Information
- Above Grade Finished Area: 6446
- Common Walls: No Common Walls
- Lot Features: Level, Private
- Waterfront Footage: No Dock Or Boathouse
Multi Family
- Number of Units To Be Built: Square Feet
Rental
Rent Information
- Land Lease: Yes
Public Records for 303 Rolling Rock Road SE
Tax Record
- 2024$5,338.00 ($444.83 / month)
Home Facts
- Beds6
- Baths6
- Total Finished SqFt9,463 SqFt
- Above Grade Finished6,446 SqFt
- Below Grade Finished3,017 SqFt
- StoriesTwo
- Lot Size0.7150 Acres
- StyleSingle Family Residence
- Year Built1996
- APN16126100280
- CountyCobb
- Fireplaces4


