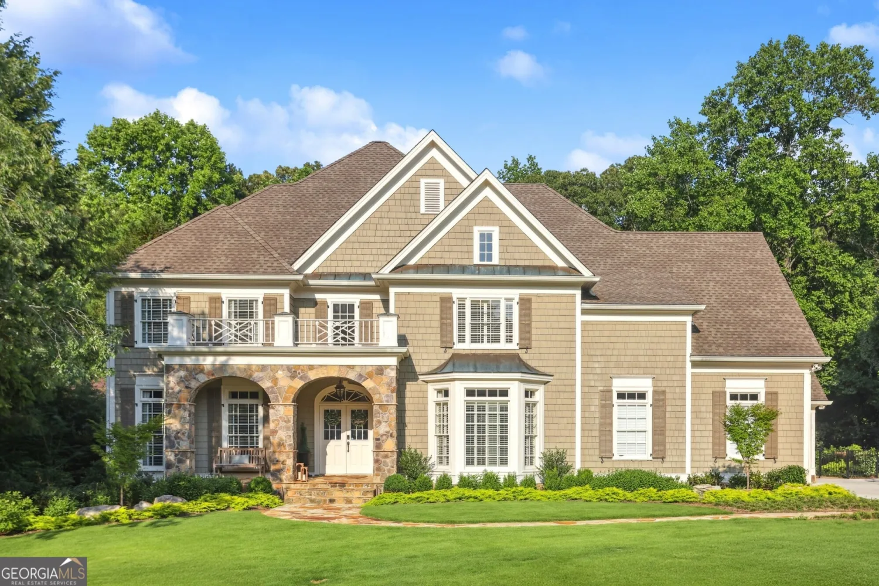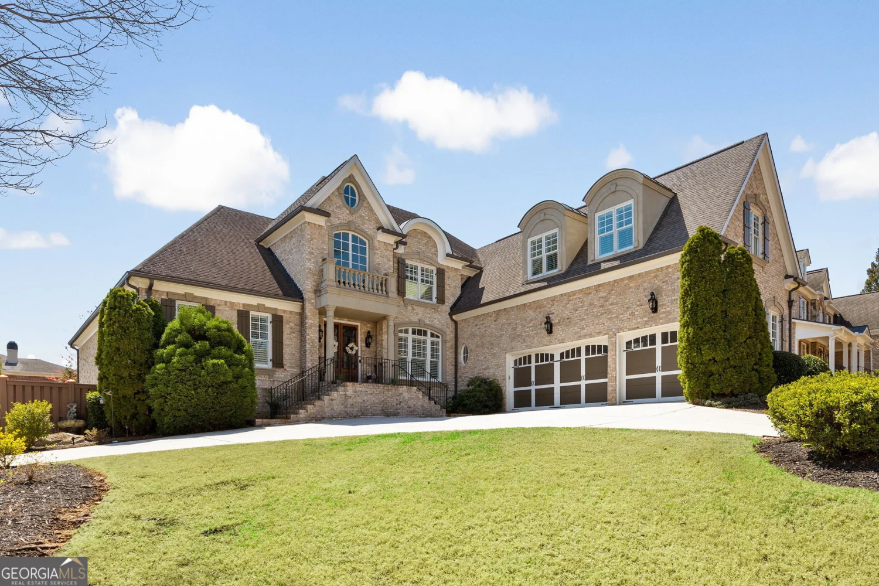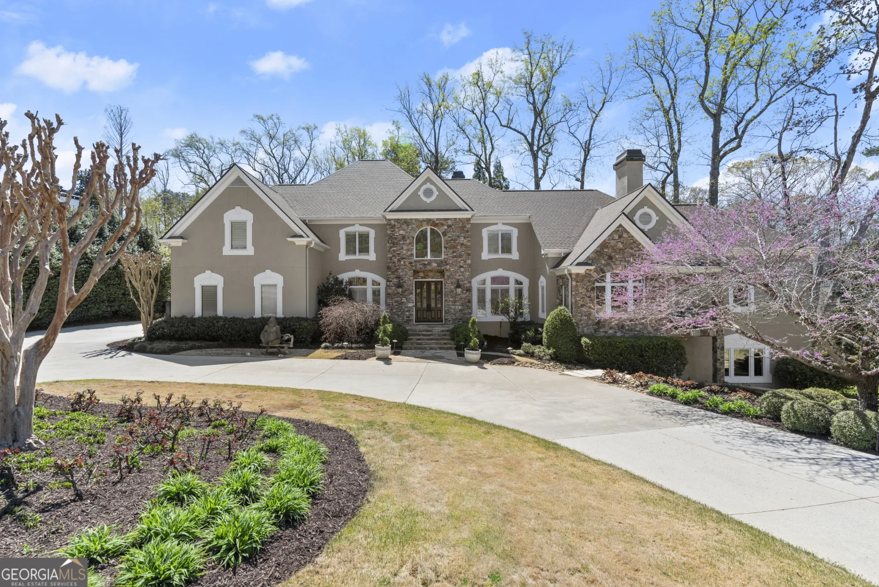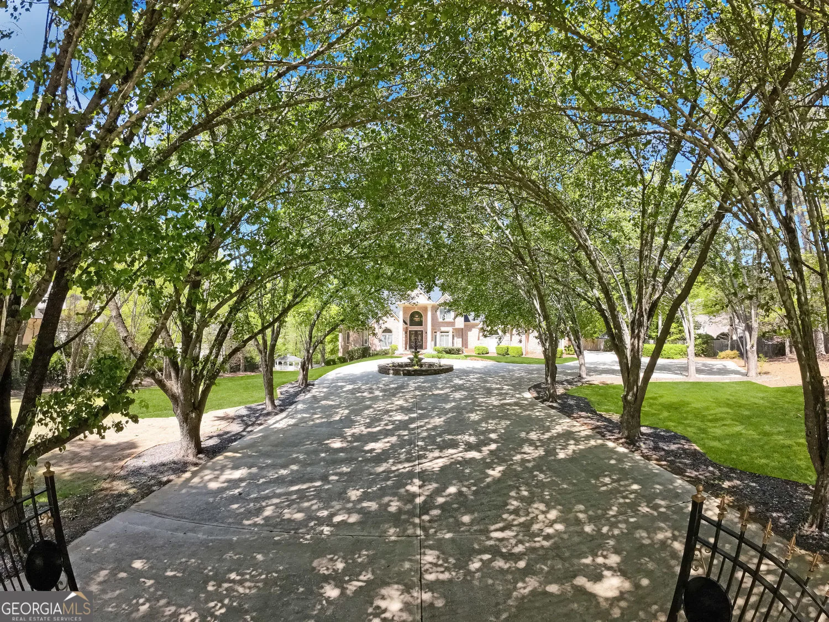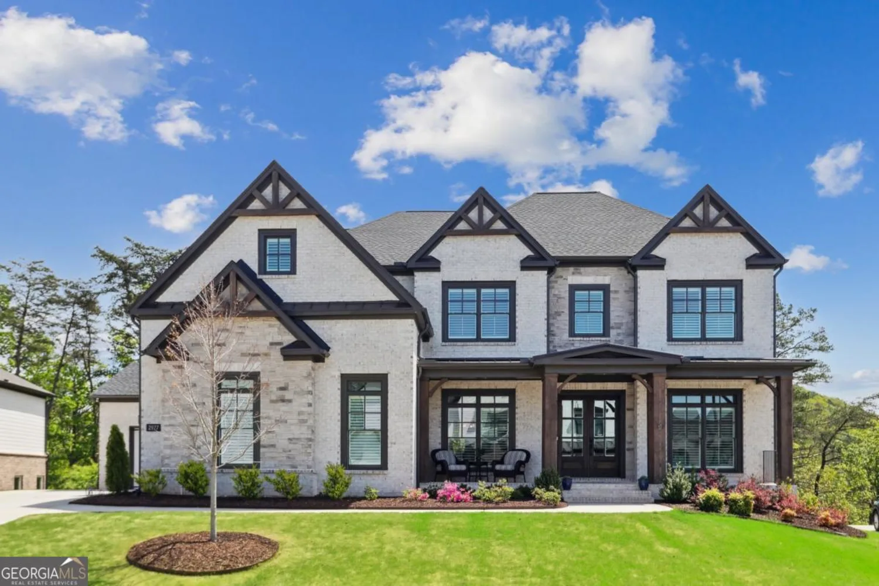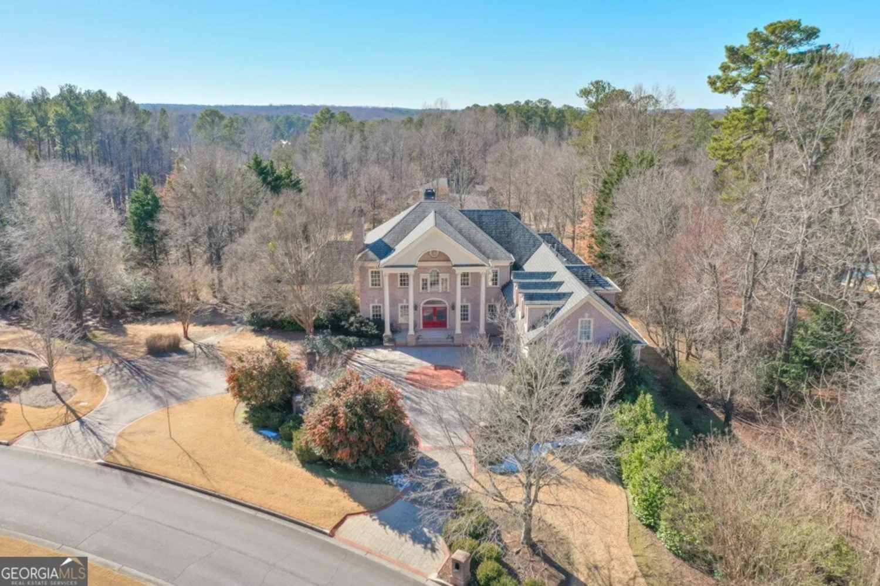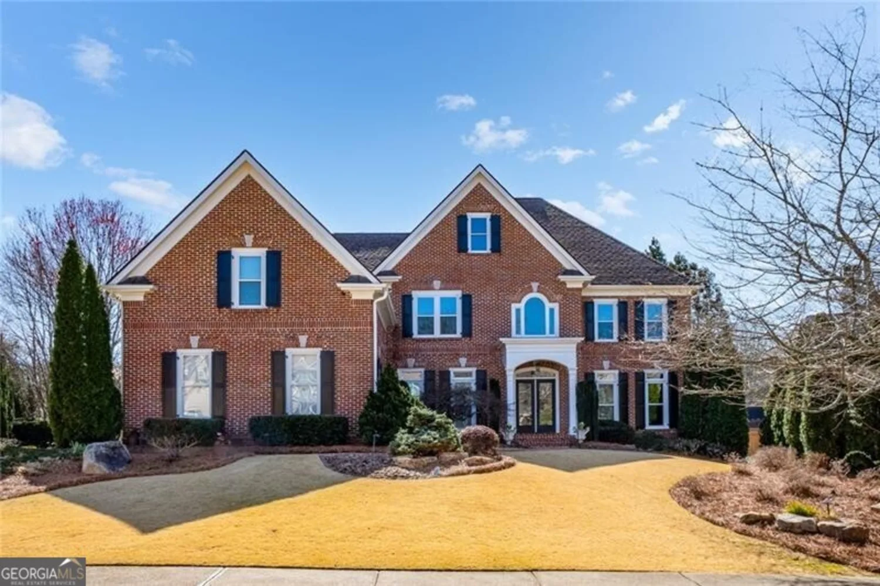3669 high green driveMarietta, GA 30068
3669 high green driveMarietta, GA 30068
Description
A rare opportunity to own your luxury estate on the golf course in Indian Hills Country Club, 3669 High Green Drive This newly constructed home directly overlooks the golf course. This exquisite residence features five bedrooms and five-and-a-half bathrooms across 7,070 square feet, offering ample space for both relaxation and entertainment. The heart of the home is the gourmet kitchen, featuring quartzite countertops, a butler's pantry, and top-of-the-line finishes that will delight any culinary enthusiast. The main level includes a guest suite and a versatile library or flex room, all under soaring ceilings that enhance the sense of grandeur. The primary ensuite boasts a spa-like bathroom with a luxurious soaking tub, an oversized walk-in shower, and dual vanities, creating a serene retreat. It also features a spacious walk-in closet with a conveniently located laundry room. Upstairs, three additional bedrooms each offer their own private ensuite bathroom for ultimate comfort and privacy. Multiple fireplaces, including a wood-burning one on the outdoor covered porch, create inviting spaces to gather and enjoy the serene views of the golf course. Residents of this community benefit from access to the Indian Hills Country Club, a family-oriented private club offering 27 holes of golf, six tennis courts, six designated pickleball courts, three swimming pools, and a clubhouse with excellent dining and year-round social events. The property is located in the highly sought-after Walton High School district, renowned for its award-winning educational programs. It is also zoned for East Side Elementary and Dickerson Middle School, both of which are known for their exceptional academic excellence.. Additionally, the property offers convenient access to Sandy Springs and Downtown Roswell, providing a plethora of shopping, dining, and entertainment options just a short drive away.
Property Details for 3669 High Green Drive
- Subdivision ComplexINDIAN HILLS
- Architectural StyleTraditional, Craftsman
- Num Of Parking Spaces3
- Parking FeaturesAttached, Garage
- Property AttachedNo
LISTING UPDATED:
- StatusActive Under Contract
- MLS #10490609
- Days on Site59
- Taxes$21,655 / year
- MLS TypeResidential
- Year Built2022
- Lot Size0.55 Acres
- CountryCobb
LISTING UPDATED:
- StatusActive Under Contract
- MLS #10490609
- Days on Site59
- Taxes$21,655 / year
- MLS TypeResidential
- Year Built2022
- Lot Size0.55 Acres
- CountryCobb
Building Information for 3669 High Green Drive
- StoriesTwo
- Year Built2022
- Lot Size0.5500 Acres
Payment Calculator
Term
Interest
Home Price
Down Payment
The Payment Calculator is for illustrative purposes only. Read More
Property Information for 3669 High Green Drive
Summary
Location and General Information
- Community Features: Golf, Sidewalks, Street Lights
- Directions: Use GPS
- Coordinates: 33.966303,-84.44452
School Information
- Elementary School: East Side
- Middle School: Dickerson
- High School: Walton
Taxes and HOA Information
- Parcel Number: 16105000310
- Tax Year: 2024
- Association Fee Includes: None
- Tax Lot: 91
Virtual Tour
Parking
- Open Parking: No
Interior and Exterior Features
Interior Features
- Cooling: Central Air
- Heating: Central
- Appliances: Dishwasher, Disposal, Double Oven, Microwave, Refrigerator
- Basement: Unfinished
- Fireplace Features: Family Room, Gas Log, Outside
- Flooring: Carpet, Hardwood
- Interior Features: Beamed Ceilings, Bookcases, Double Vanity, High Ceilings, Tray Ceiling(s), Vaulted Ceiling(s), Walk-In Closet(s), Wet Bar
- Levels/Stories: Two
- Window Features: Double Pane Windows
- Kitchen Features: Breakfast Bar, Breakfast Room, Kitchen Island, Solid Surface Counters, Walk-in Pantry
- Foundation: Block
- Main Bedrooms: 1
- Total Half Baths: 1
- Bathrooms Total Integer: 6
- Main Full Baths: 1
- Bathrooms Total Decimal: 5
Exterior Features
- Construction Materials: Brick
- Patio And Porch Features: Screened
- Roof Type: Composition
- Security Features: Carbon Monoxide Detector(s), Security System, Smoke Detector(s)
- Laundry Features: Laundry Closet, Upper Level
- Pool Private: No
Property
Utilities
- Sewer: Public Sewer
- Utilities: Cable Available, Electricity Available, Natural Gas Available, Phone Available, Sewer Connected, Water Available
- Water Source: Public
Property and Assessments
- Home Warranty: Yes
- Property Condition: Resale
Green Features
- Green Energy Efficient: Insulation, Thermostat, Windows
Lot Information
- Above Grade Finished Area: 5050
- Common Walls: No One Below
- Lot Features: Level
Multi Family
- Number of Units To Be Built: Square Feet
Rental
Rent Information
- Land Lease: Yes
Public Records for 3669 High Green Drive
Tax Record
- 2024$21,655.00 ($1,804.58 / month)
Home Facts
- Beds5
- Baths5
- Total Finished SqFt5,050 SqFt
- Above Grade Finished5,050 SqFt
- StoriesTwo
- Lot Size0.5500 Acres
- StyleSingle Family Residence
- Year Built2022
- APN16105000310
- CountyCobb
- Fireplaces3


