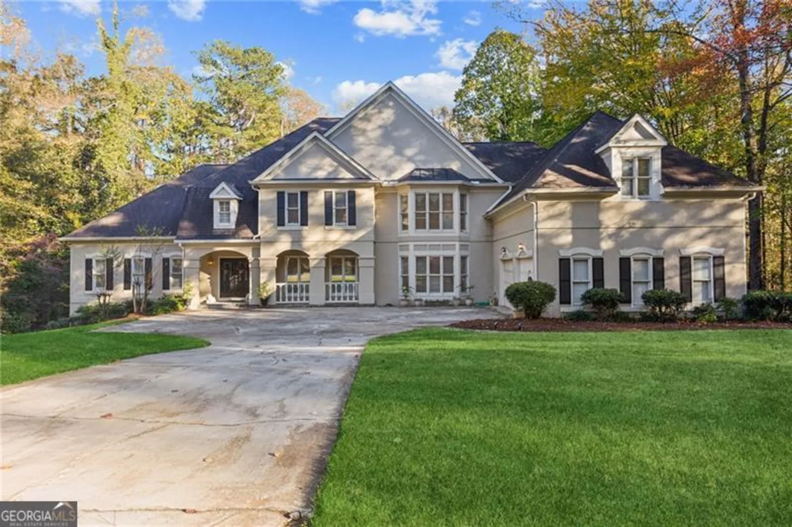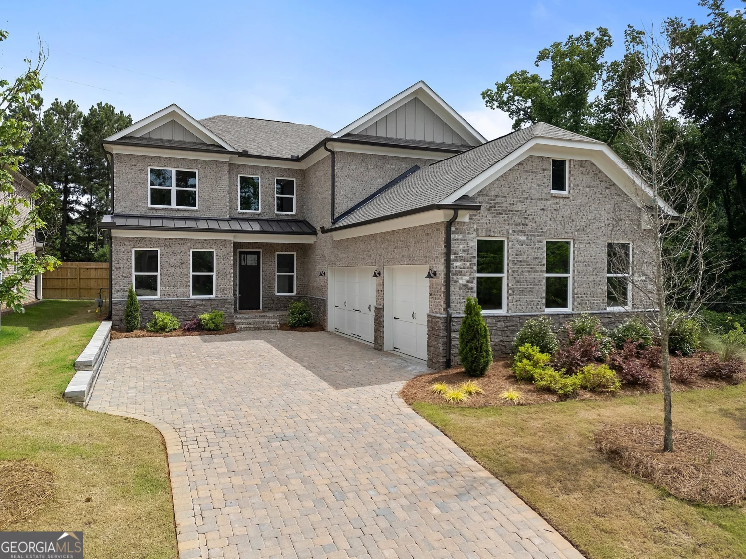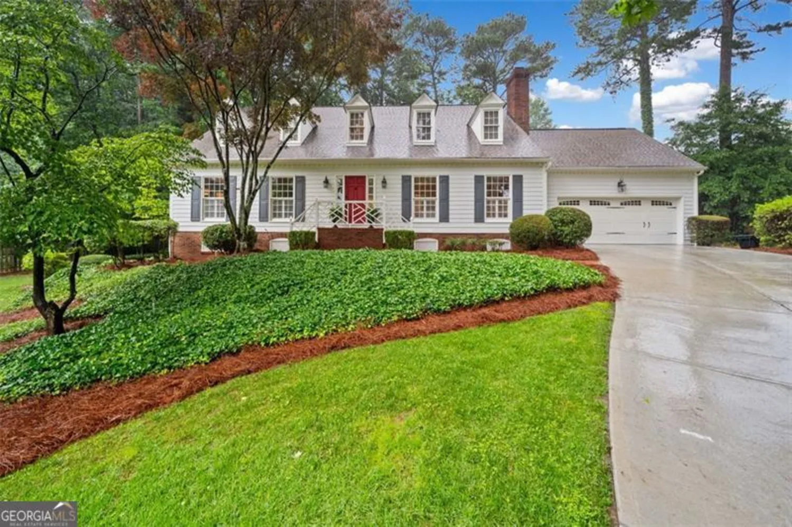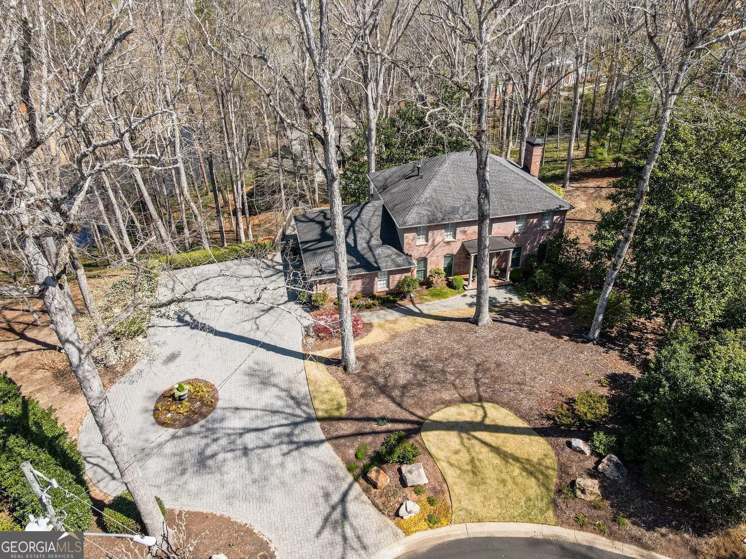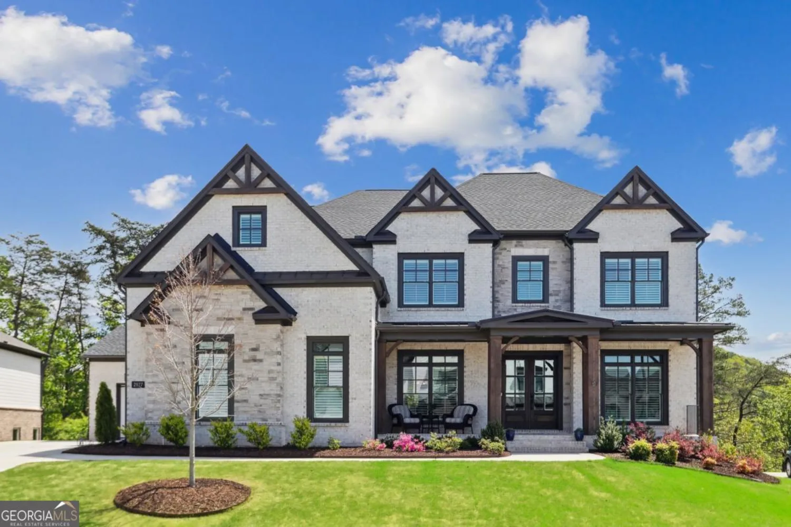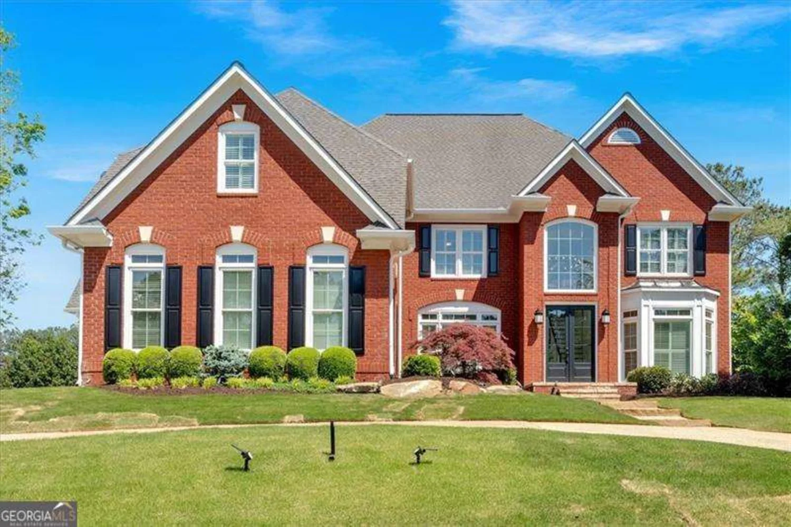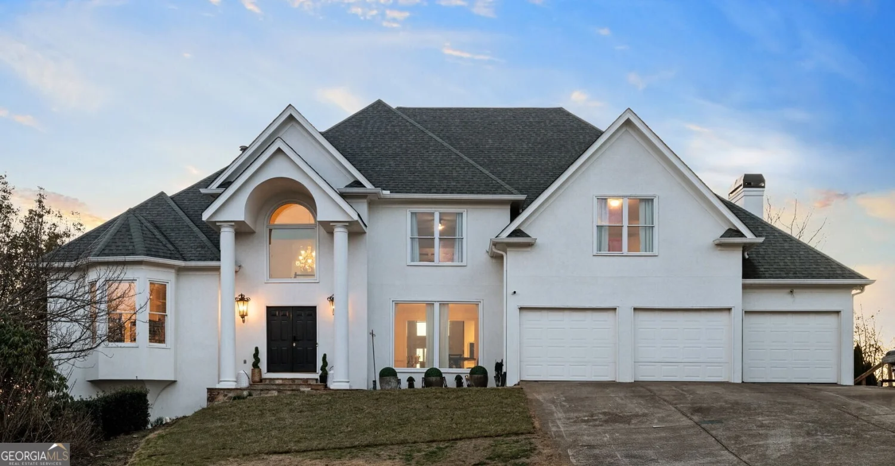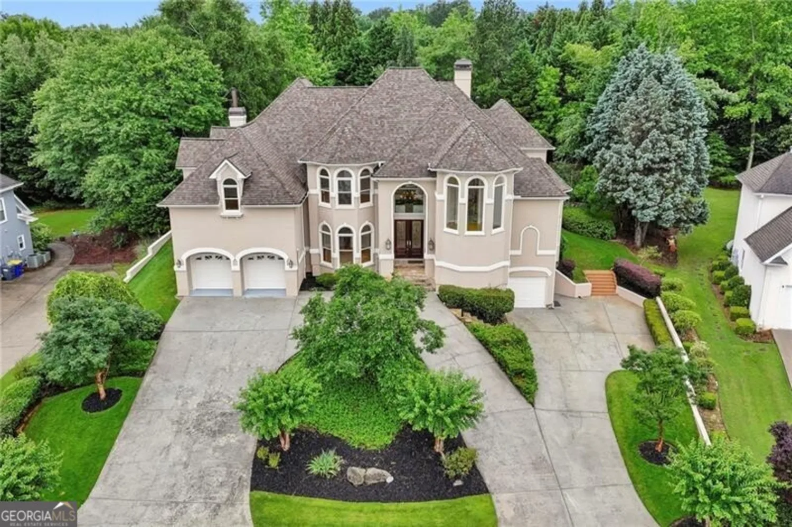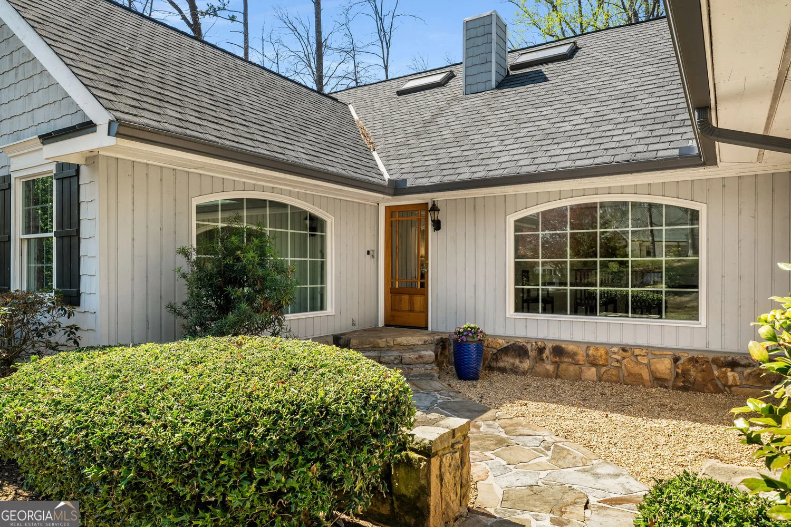2728 long grove driveMarietta, GA 30062
2728 long grove driveMarietta, GA 30062
Description
Welcome to your luxury oasis, in the heart of East Cobb. Enjoy your private backyard retreat with inviting salt-water pool, outdoor kitchen, stacked stone waterfall, and abundant dining/entertaining space for friends and family to gather. Step inside this amazing home and you are greeted with stunning elegance in an atmosphere that is both warm and inviting. The modern sophistication of the living spaces are complimented by the mill work and details that abound at every corner. Offering 7 bedrooms, 5.5 baths this home has space for all. The open floor plan provides wonderful spaces for gathering; formal dining, casual dining, watching a movie or sporting event, playing cards/games, or treating yourself to poolside activities followed by the relaxation offered in your personal sauna; there is space for all your family needs. The kitchen is fantastic! The large center island, the abundant counter and storage space, the top of the line appliances all provide the tools for the family chef. Master bedroom is a wonderful space to unwind at the end of the day; sitting room, spa-like bathroom with jacuzzi soaking tub and an enormous master closet. Space abounds in this home as all rooms are more than generous and the terrace level has an abundance of finished space for all your hobbies and guests. In addition to the stunning features and amenities of both the home and the neighborhood (tennis courts are a half a block away); this home benefits from being located in award winning Pope High School district. Easy access to shopping, restaurants and downtown Roswell. Madison Hall is a beautiful neighborhood and the location is prime! Take a moment to watch the video!
Property Details for 2728 Long Grove Drive
- Subdivision ComplexMadison Hall
- Architectural StyleBrick 4 Side, Traditional
- ExteriorGas Grill, Sprinkler System
- Parking FeaturesAttached, Garage, Garage Door Opener, Kitchen Level
- Property AttachedYes
LISTING UPDATED:
- StatusClosed
- MLS #10473531
- Days on Site6
- Taxes$15,645 / year
- HOA Fees$1,850 / month
- MLS TypeResidential
- Year Built1999
- Lot Size0.32 Acres
- CountryCobb
LISTING UPDATED:
- StatusClosed
- MLS #10473531
- Days on Site6
- Taxes$15,645 / year
- HOA Fees$1,850 / month
- MLS TypeResidential
- Year Built1999
- Lot Size0.32 Acres
- CountryCobb
Building Information for 2728 Long Grove Drive
- StoriesThree Or More
- Year Built1999
- Lot Size0.3170 Acres
Payment Calculator
Term
Interest
Home Price
Down Payment
The Payment Calculator is for illustrative purposes only. Read More
Property Information for 2728 Long Grove Drive
Summary
Location and General Information
- Community Features: Clubhouse, Lake, Pool, Sidewalks, Street Lights, Tennis Court(s), Walk To Schools, Near Shopping
- Directions: Johnson Ferry Road North to left on Post Oak Tritt, to Right into Madison Hall on Long Grove Drive. Home is on the Right.
- Coordinates: 34.016885,-84.43441
School Information
- Elementary School: Shallowford Falls
- Middle School: Hightower Trail
- High School: Pope
Taxes and HOA Information
- Parcel Number: 16054400200
- Tax Year: 2024
- Association Fee Includes: Swimming, Tennis
- Tax Lot: 6
Virtual Tour
Parking
- Open Parking: No
Interior and Exterior Features
Interior Features
- Cooling: Ceiling Fan(s), Central Air
- Heating: Central, Natural Gas
- Appliances: Dishwasher, Disposal, Double Oven, Gas Water Heater, Microwave, Refrigerator
- Basement: Bath Finished, Concrete, Daylight, Exterior Entry, Finished, Full, Interior Entry
- Fireplace Features: Master Bedroom
- Flooring: Carpet, Hardwood
- Interior Features: Bookcases, Central Vacuum, Sauna, Separate Shower, Soaking Tub, Tray Ceiling(s), Entrance Foyer, Walk-In Closet(s)
- Levels/Stories: Three Or More
- Kitchen Features: Breakfast Area, Breakfast Bar, Breakfast Room, Kitchen Island, Second Kitchen, Walk-in Pantry
- Main Bedrooms: 1
- Total Half Baths: 1
- Bathrooms Total Integer: 6
- Main Full Baths: 1
- Bathrooms Total Decimal: 5
Exterior Features
- Construction Materials: Brick
- Fencing: Back Yard
- Patio And Porch Features: Deck, Patio, Screened
- Pool Features: Heated, In Ground
- Roof Type: Composition
- Security Features: Carbon Monoxide Detector(s)
- Laundry Features: Other
- Pool Private: No
Property
Utilities
- Sewer: Public Sewer
- Utilities: Cable Available, Electricity Available, High Speed Internet, Natural Gas Available, Phone Available, Sewer Available, Underground Utilities, Water Available
- Water Source: Public
- Electric: 220 Volts
Property and Assessments
- Home Warranty: Yes
- Property Condition: Resale
Green Features
- Green Energy Efficient: Insulation, Thermostat, Water Heater
Lot Information
- Above Grade Finished Area: 7534
- Common Walls: No Common Walls
- Lot Features: Level, Private
Multi Family
- Number of Units To Be Built: Square Feet
Rental
Rent Information
- Land Lease: Yes
Public Records for 2728 Long Grove Drive
Tax Record
- 2024$15,645.00 ($1,303.75 / month)
Home Facts
- Beds7
- Baths5
- Total Finished SqFt7,534 SqFt
- Above Grade Finished7,534 SqFt
- StoriesThree Or More
- Lot Size0.3170 Acres
- StyleSingle Family Residence
- Year Built1999
- APN16054400200
- CountyCobb
- Fireplaces3





