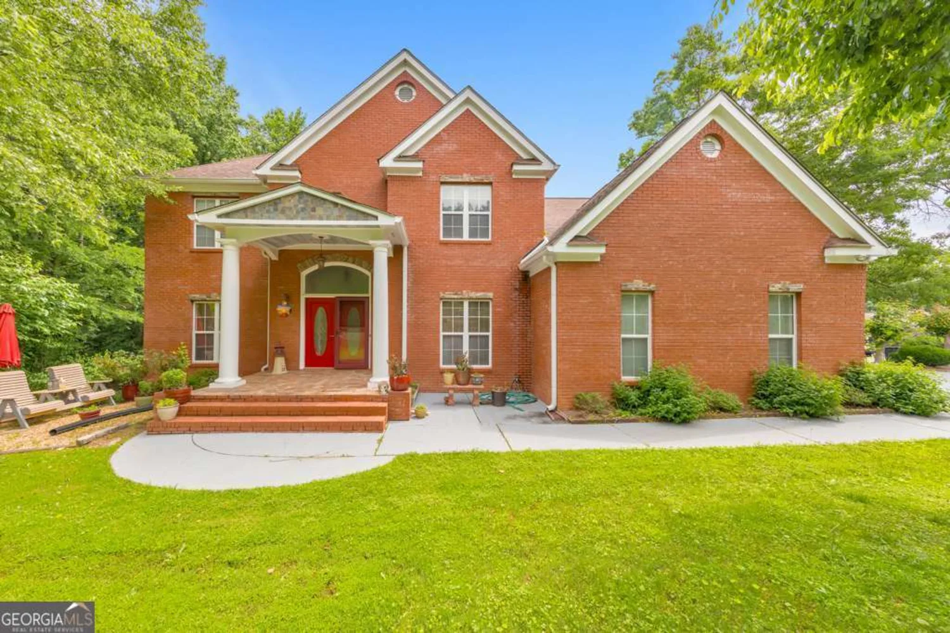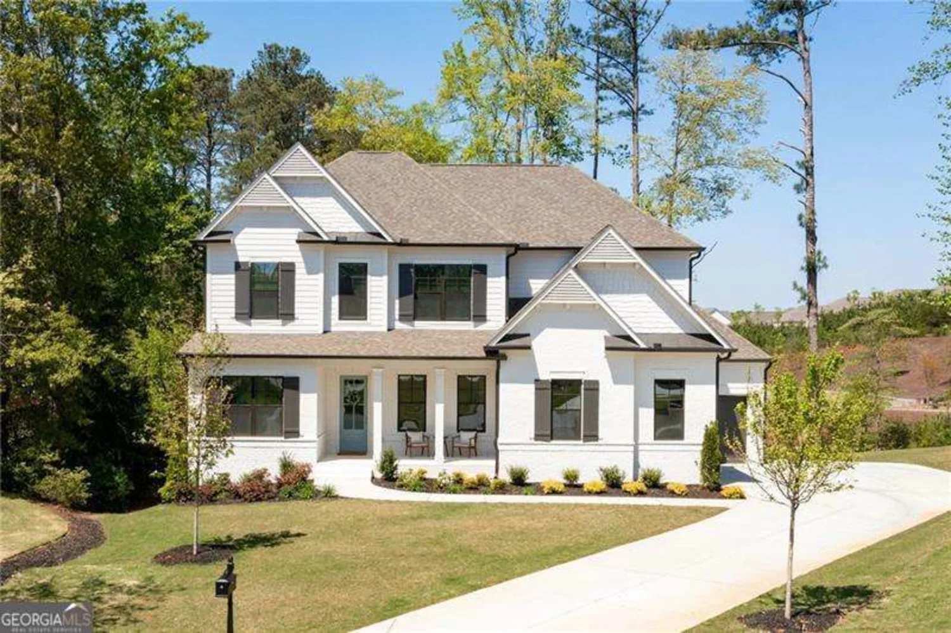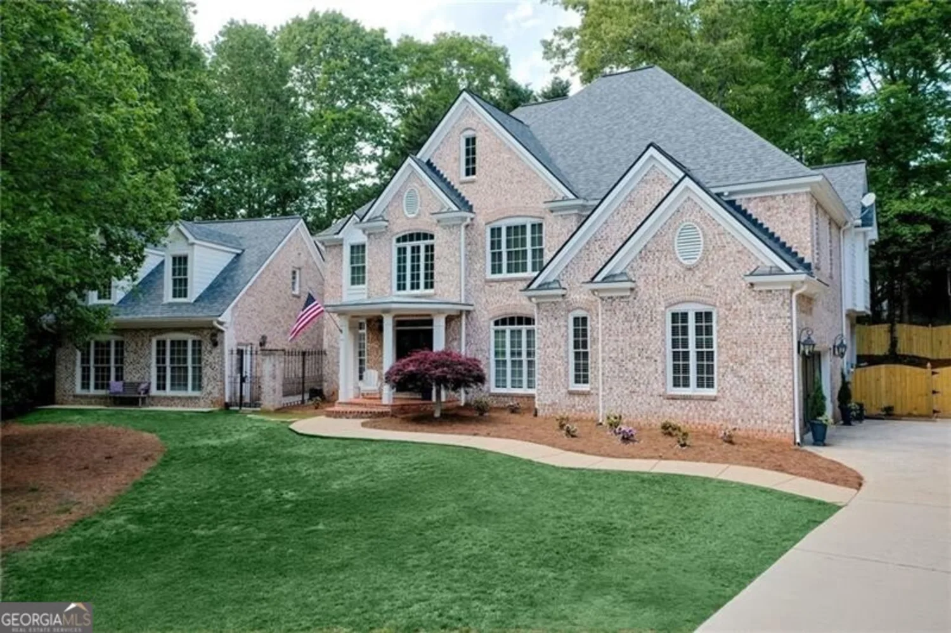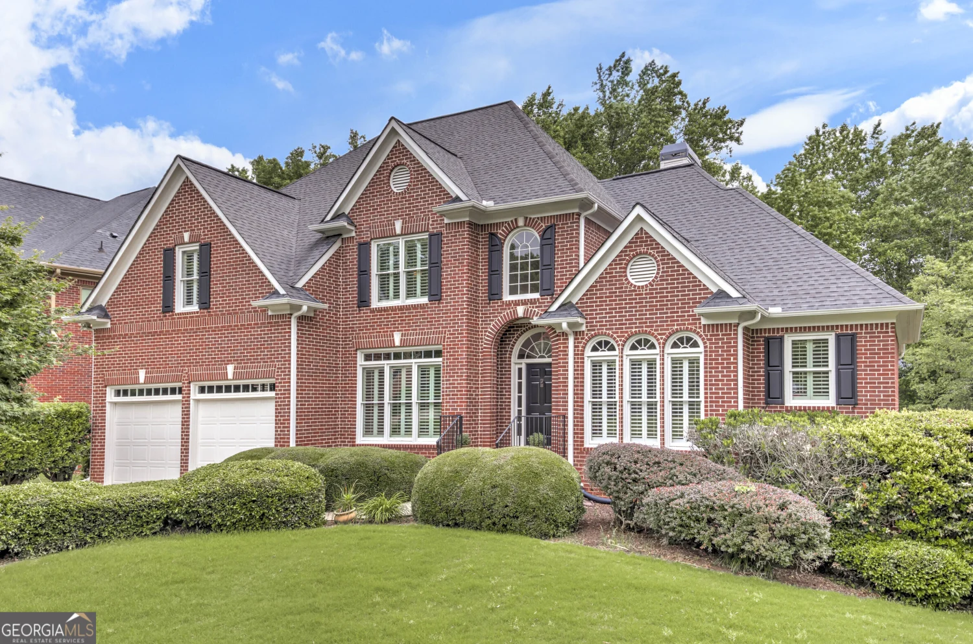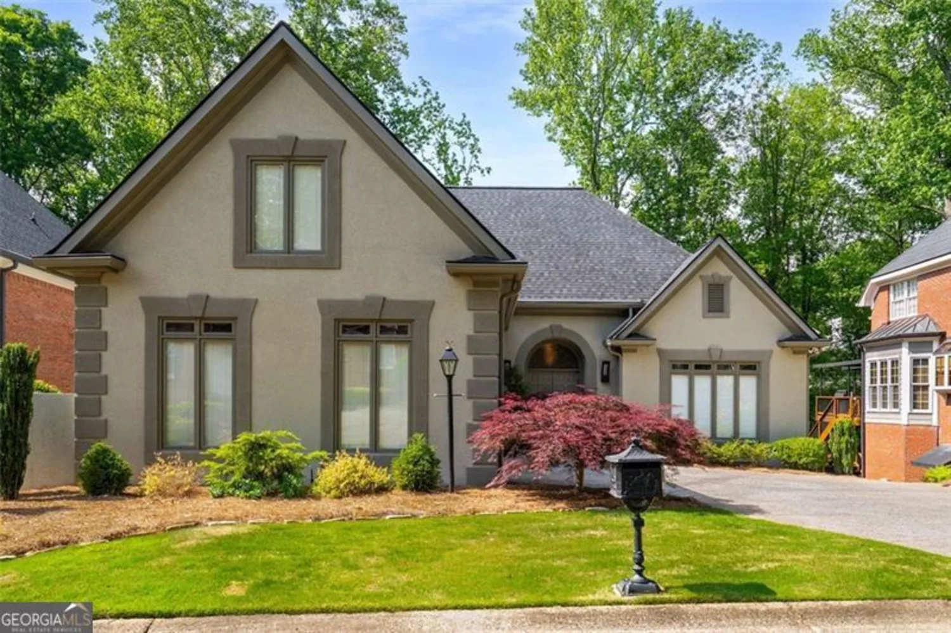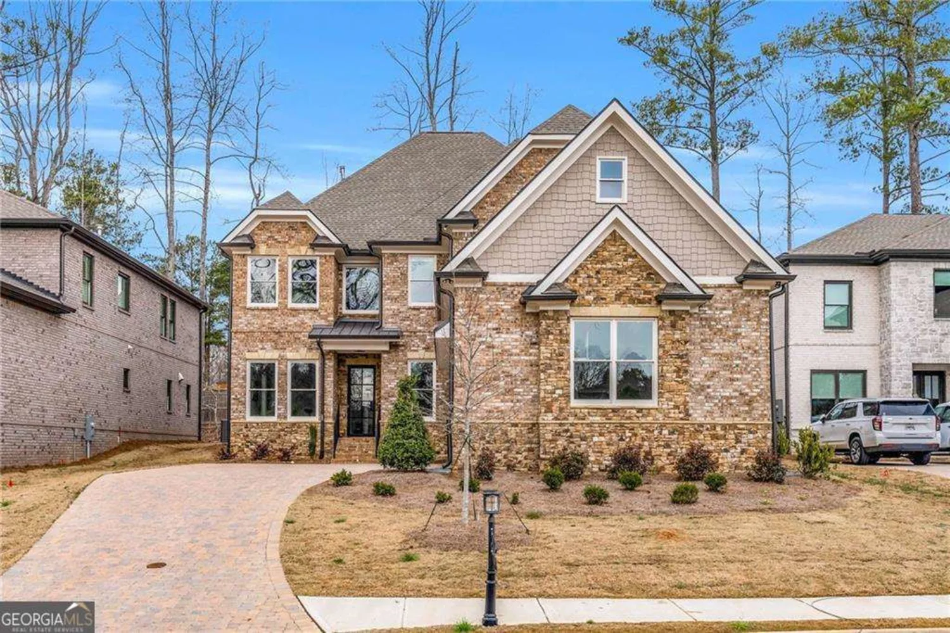4349 highborne drive neMarietta, GA 30066
4349 highborne drive neMarietta, GA 30066
Description
Welcome to this stunning home in the prestigious Highland Pointe community, offering breathtaking panoramic views of Kennesaw Mountain and the Atlanta skyline. Whether you're enjoying a quiet evening on one of the brand-new Trex decks or taking in the scenery through the expansive wall of windows in the living room, you'll be treated to spectacular sunsets in a serene, picturesque setting. Designed to maximize natural light and showcase the views, the home boasts spacious living areas perfect for entertaining. The two-story living room features floor-to-ceiling built-in bookcases and a marble fireplace, while the fireside keeping room seamlessly connects to the newly renovated kitchen. This gourmet eat-in kitchen is a chef's dream, complete with painted hardwood cabinets, quartz countertops, new high-end appliances including a Thor oven and a large 9 foot island. The main-level primary suite is a private retreat, offering direct deck access from a cozy sitting area. Upstairs, you'll find four spacious bedrooms with two Jack-and-Jill bathrooms, providing ample space for family or guests. For multi-generational living or hosting in style, the private in-law suite is a standout feature. Complete with its own entrance, this spacious suite includes a separate bedroom, a fully equipped kitchen, a dining area, a craft room, a living room, a laundry room, and a full bath with a walk-in shower, plus an additional powder room for guests. Large windows bring in abundant natural light, while the deck provides a peaceful outdoor retreat. This suite offers both privacy and convenience, making it ideal for extended family, guests, or even rental opportunities. A separate home office with its own private entrance adds to the home's versatility, creating an ideal space for remote work or a personal business. Expansive list of updates includes new hard coat stucco on 3 sides, newly renovated luxury chef's kitchen, 2 brand new Trex decks, renovated walk-in pantry with stackable washer & dryer, renovated powder room, 3 NEW HVAC systems, white oak hardwood flooring on two levels and LVP on lower level, whole house vacuum and much more! Sub basement below lower level is not finished, but could be as a 4th floor. Highland Pointe enjoys the top-rated East Cobb school district including Davis Elementary School, Mabry Middle School, and Lassiter High School. Amenities include an Olympic-size swimming pool, kiddie pool, clubhouse facilities, four state-of-the-art tennis courts, tennis pavilion, two scenic lakes, playground, picnic area, fitness center, sauna, miles of hiking trails, outdoor sports areas including a basketball court, and an all-purpose field.
Property Details for 4349 Highborne Drive NE
- Subdivision ComplexHIGHLAND POINTE
- Architectural StyleVictorian
- Num Of Parking Spaces3
- Parking FeaturesAttached, Kitchen Level, Garage, Garage Door Opener
- Property AttachedNo
- Waterfront FeaturesNo Dock Or Boathouse
LISTING UPDATED:
- StatusClosed
- MLS #10472088
- Days on Site41
- Taxes$8,170 / year
- HOA Fees$870 / month
- MLS TypeResidential
- Year Built1994
- Lot Size1.00 Acres
- CountryCobb
LISTING UPDATED:
- StatusClosed
- MLS #10472088
- Days on Site41
- Taxes$8,170 / year
- HOA Fees$870 / month
- MLS TypeResidential
- Year Built1994
- Lot Size1.00 Acres
- CountryCobb
Building Information for 4349 Highborne Drive NE
- StoriesThree Or More
- Year Built1994
- Lot Size0.9990 Acres
Payment Calculator
Term
Interest
Home Price
Down Payment
The Payment Calculator is for illustrative purposes only. Read More
Property Information for 4349 Highborne Drive NE
Summary
Location and General Information
- Community Features: Pool, Tennis Court(s), Clubhouse, Fitness Center, Lake, Playground, Swim Team
- Directions: From Sandy Plains Road turn on N. Mountain Road into main entrance of Highland Pointe. Take first left on Highborne Connector then first right on Highborne Drive. Home will be on the left towards the top of the hill.
- View: Mountain(s), City
- Coordinates: 34.060608,-84.454813
School Information
- Elementary School: Davis
- Middle School: Mabry
- High School: Lassiter
Taxes and HOA Information
- Parcel Number: 16011700330
- Tax Year: 2024
- Association Fee Includes: Swimming, Tennis, Reserve Fund
- Tax Lot: 4
Virtual Tour
Parking
- Open Parking: No
Interior and Exterior Features
Interior Features
- Cooling: Central Air, Ceiling Fan(s), Zoned
- Heating: Central, Natural Gas, Zoned
- Appliances: Dishwasher, Disposal, Gas Water Heater, Refrigerator, Washer, Dryer
- Basement: Daylight, Exterior Entry, Finished, Full, Interior Entry
- Fireplace Features: Family Room, Gas Log
- Flooring: Hardwood
- Interior Features: Double Vanity, High Ceilings, Master On Main Level, Rear Stairs, Walk-In Closet(s), Bookcases, Central Vacuum, Tray Ceiling(s)
- Levels/Stories: Three Or More
- Window Features: Double Pane Windows
- Kitchen Features: Breakfast Bar, Kitchen Island, Breakfast Room
- Foundation: Slab
- Main Bedrooms: 1
- Total Half Baths: 2
- Bathrooms Total Integer: 6
- Main Full Baths: 1
- Bathrooms Total Decimal: 5
Exterior Features
- Accessibility Features: Accessible Full Bath, Accessible Approach with Ramp, Accessible Entrance
- Construction Materials: Stucco
- Patio And Porch Features: Deck
- Roof Type: Other
- Security Features: Smoke Detector(s)
- Laundry Features: In Basement
- Pool Private: No
- Other Structures: Other
Property
Utilities
- Sewer: Public Sewer
- Utilities: Cable Available, Electricity Available, High Speed Internet, Natural Gas Available, Sewer Connected, Water Available, Underground Utilities, Phone Available
- Water Source: Public
- Electric: 440 Volts
Property and Assessments
- Home Warranty: Yes
- Property Condition: Resale
Green Features
Lot Information
- Above Grade Finished Area: 6221
- Common Walls: No One Below
- Lot Features: Private, Sloped
- Waterfront Footage: No Dock Or Boathouse
Multi Family
- Number of Units To Be Built: Square Feet
Rental
Rent Information
- Land Lease: Yes
Public Records for 4349 Highborne Drive NE
Tax Record
- 2024$8,170.00 ($680.83 / month)
Home Facts
- Beds6
- Baths4
- Total Finished SqFt6,221 SqFt
- Above Grade Finished6,221 SqFt
- StoriesThree Or More
- Lot Size0.9990 Acres
- StyleSingle Family Residence
- Year Built1994
- APN16011700330
- CountyCobb
- Fireplaces2


