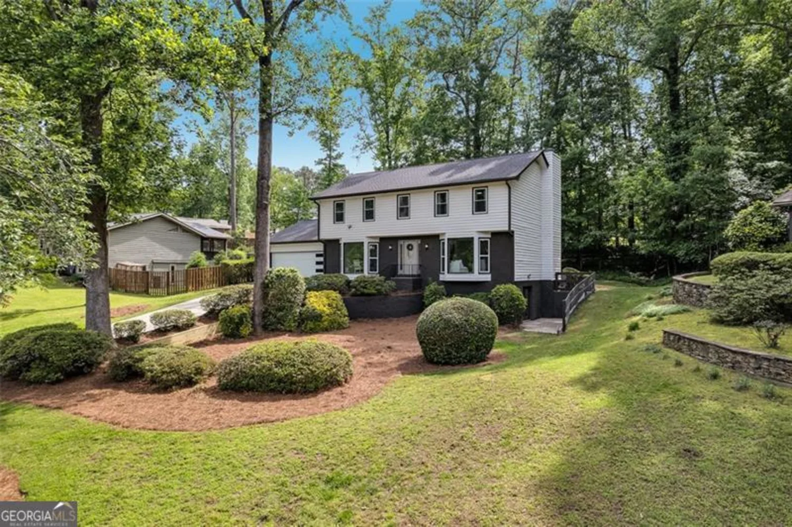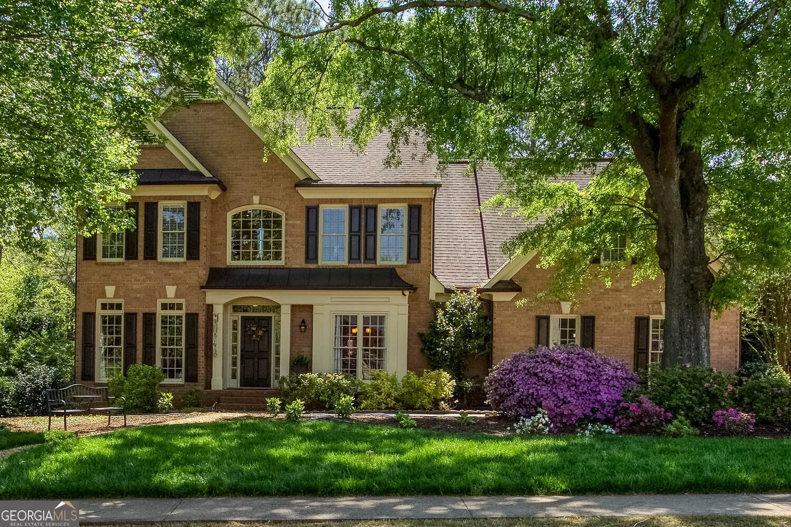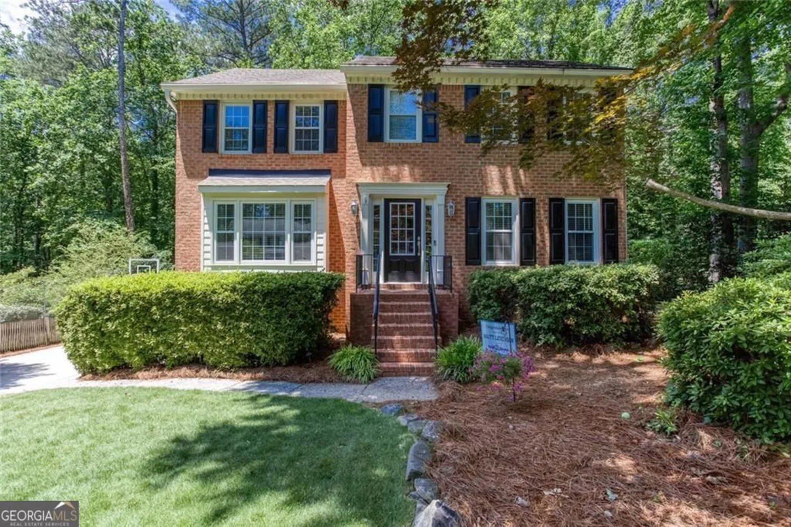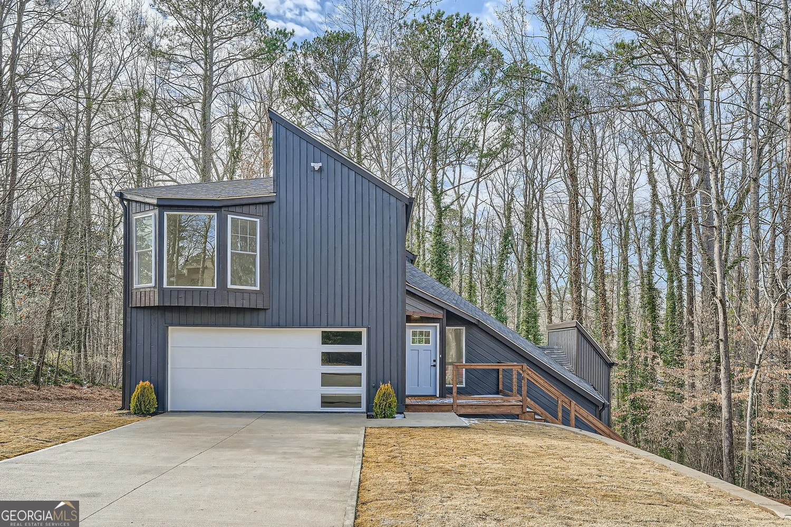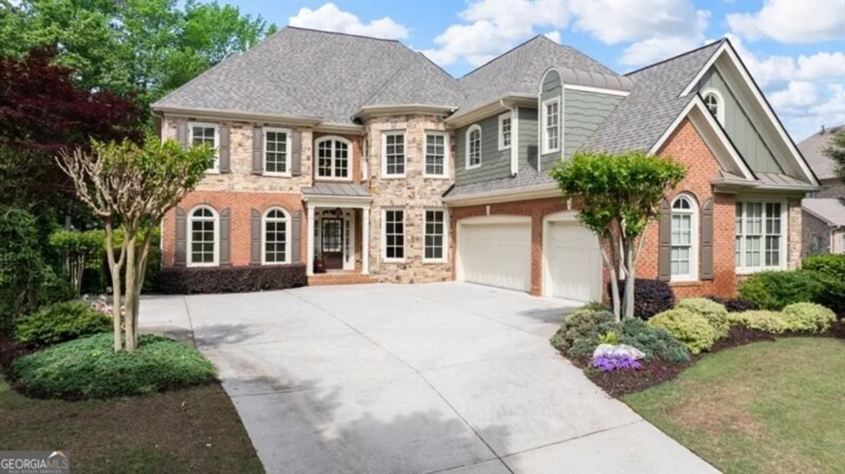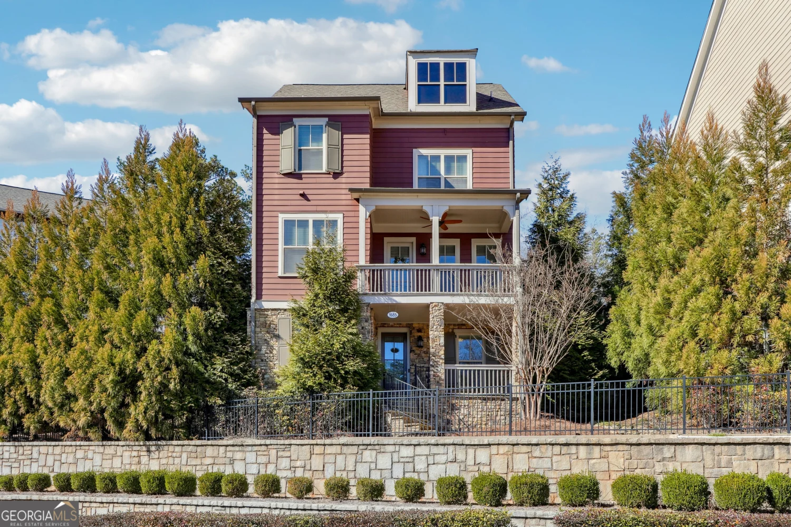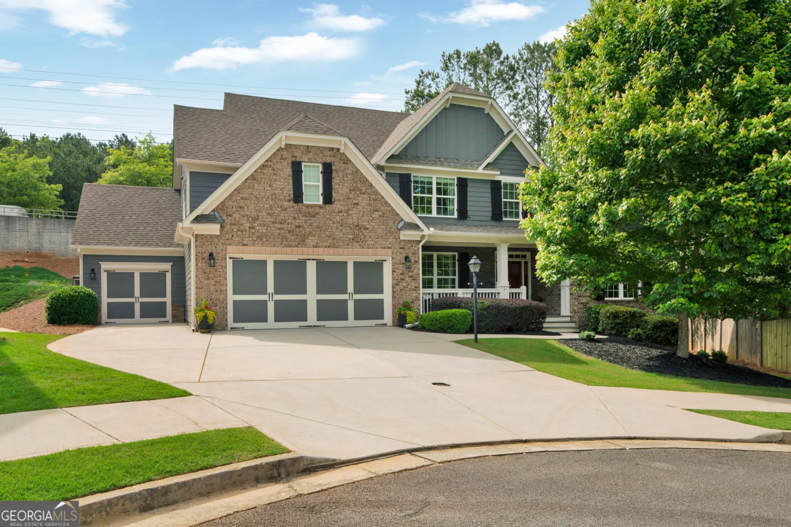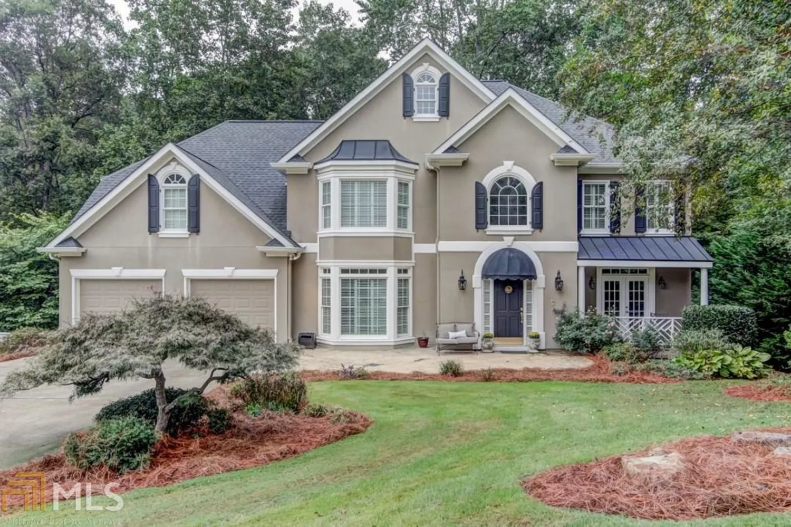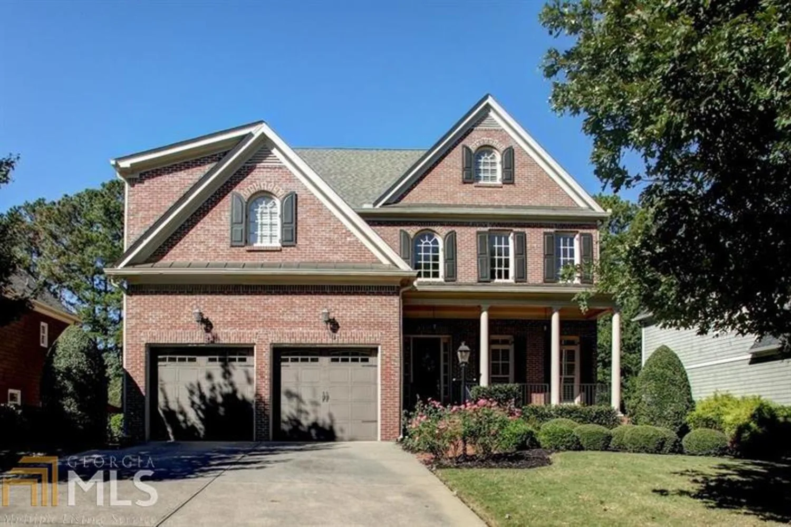2930 burnt hickory road nwMarietta, GA 30064
2930 burnt hickory road nwMarietta, GA 30064
Description
Tour this timeless three sided brick estate home complete with a beautifully appointed carriage house where refined craftsmanship meets everyday luxury. Step into the formal foyer and be greeted by a sophisticated dining room featuring elegant dental molding and wainscoting. Just off the foyer, a versatile home office space can easily serve as a formal living room to suit your needs. The heart of the home is the stunning family room with vaulted two story ceilings, a shiplap fireplace and seamless flow into the newly renovated kitchen. Designed for both style and function, the kitchen boasts a large island, breakfast bar, stainless steel appliances with warming drawer, subway tile backsplash and a custom built surrounding refrigerator with abundant storage. An additional built-in sideboard with wine rack enhances the adjacent breakfast area. A butler's area or bar connects the kitchen to the main hallway, perfect for entertaining. The main floor also features a charming half bath with beadboard detailing, a full laundry room for added convenience and hardwoods throughout. Upstairs, the oversized owner's suite offers a peaceful retreat with a tray ceiling, sitting area or second office space and a spa like bath complete with double vanities, a jetted bathtub, seamless glass shower with dual heads and a spacious walk-in closet with custom cabinetry. A guest suite and two additional bedrooms connected by a jack and jill bath complete the second floor. The full unfinished basement offers second laundry hookups and endless potential whether you envision a home gym, theater or simply need ample storage. The Carriage House is such a bonus! This exceptional space includes a generous living /dining area combination, kitchenette with sink and fridge, a renovated full bath upstairs with a bedroom and an additional room perfect for an office or studio-ideal for guests, rental income or extended family. 2 car side entry garage; Nice walk out deck overlooks the landscaped and fenced backyard.
Property Details for 2930 Burnt Hickory Road NW
- Subdivision Complexnone
- Architectural StyleBrick 4 Side, Traditional
- Parking FeaturesGarage, Garage Door Opener, Kitchen Level
- Property AttachedYes
LISTING UPDATED:
- StatusActive
- MLS #10509529
- Days on Site3
- Taxes$9,128 / year
- MLS TypeResidential
- Year Built2005
- Lot Size0.77 Acres
- CountryCobb
LISTING UPDATED:
- StatusActive
- MLS #10509529
- Days on Site3
- Taxes$9,128 / year
- MLS TypeResidential
- Year Built2005
- Lot Size0.77 Acres
- CountryCobb
Building Information for 2930 Burnt Hickory Road NW
- StoriesTwo
- Year Built2005
- Lot Size0.7700 Acres
Payment Calculator
Term
Interest
Home Price
Down Payment
The Payment Calculator is for illustrative purposes only. Read More
Property Information for 2930 Burnt Hickory Road NW
Summary
Location and General Information
- Community Features: None
- Directions: From the Marietta Square take Burnt Hickory across Barrett Parkway. Home will be on your right.
- Coordinates: 33.968303,-84.636989
School Information
- Elementary School: Due West
- Middle School: Lost Mountain
- High School: Harrison
Taxes and HOA Information
- Parcel Number: 20029302380
- Tax Year: 2024
- Association Fee Includes: None
- Tax Lot: 2
Virtual Tour
Parking
- Open Parking: No
Interior and Exterior Features
Interior Features
- Cooling: Ceiling Fan(s), Central Air, Zoned
- Heating: Central, Forced Air, Zoned
- Appliances: Dishwasher, Disposal, Microwave, Refrigerator
- Basement: Bath/Stubbed, Concrete, Daylight, Exterior Entry, Full, Unfinished
- Fireplace Features: Gas Log, Gas Starter
- Flooring: Carpet, Hardwood
- Interior Features: Roommate Plan, Separate Shower, Tray Ceiling(s), Entrance Foyer, Walk-In Closet(s)
- Levels/Stories: Two
- Window Features: Double Pane Windows
- Kitchen Features: Breakfast Area, Breakfast Bar, Breakfast Room, Pantry
- Total Half Baths: 1
- Bathrooms Total Integer: 5
- Bathrooms Total Decimal: 4
Exterior Features
- Construction Materials: Brick
- Fencing: Back Yard
- Patio And Porch Features: Deck
- Roof Type: Composition
- Laundry Features: In Hall
- Pool Private: No
Property
Utilities
- Sewer: Public Sewer
- Utilities: Cable Available, Electricity Available, Natural Gas Available, Phone Available, Sewer Available, Underground Utilities, Water Available
- Water Source: Public
Property and Assessments
- Home Warranty: Yes
- Property Condition: Resale
Green Features
Lot Information
- Above Grade Finished Area: 3555
- Common Walls: No Common Walls
- Lot Features: Level, Private
Multi Family
- Number of Units To Be Built: Square Feet
Rental
Rent Information
- Land Lease: Yes
Public Records for 2930 Burnt Hickory Road NW
Tax Record
- 2024$9,128.00 ($760.67 / month)
Home Facts
- Beds5
- Baths4
- Total Finished SqFt3,555 SqFt
- Above Grade Finished3,555 SqFt
- StoriesTwo
- Lot Size0.7700 Acres
- StyleSingle Family Residence
- Year Built2005
- APN20029302380
- CountyCobb
- Fireplaces1


