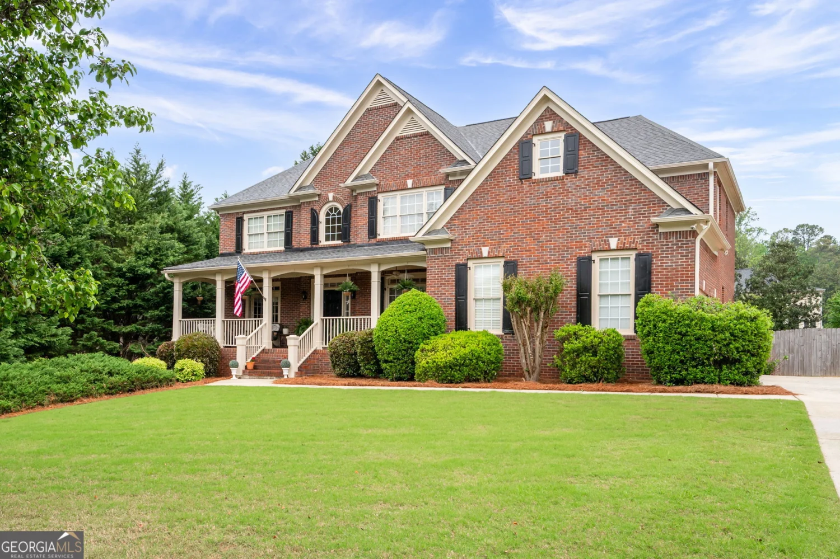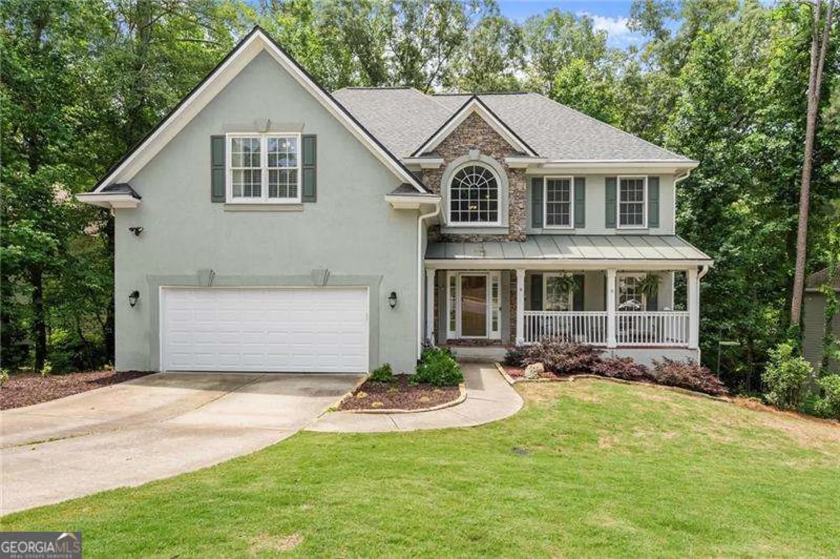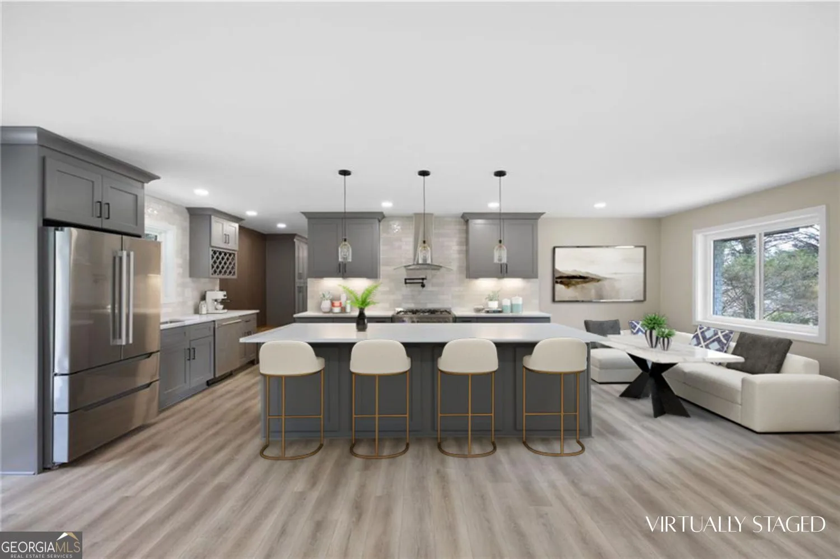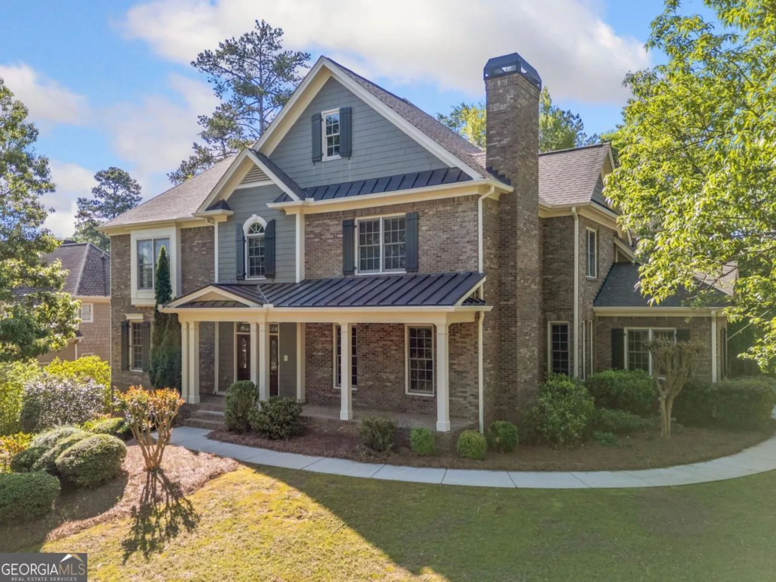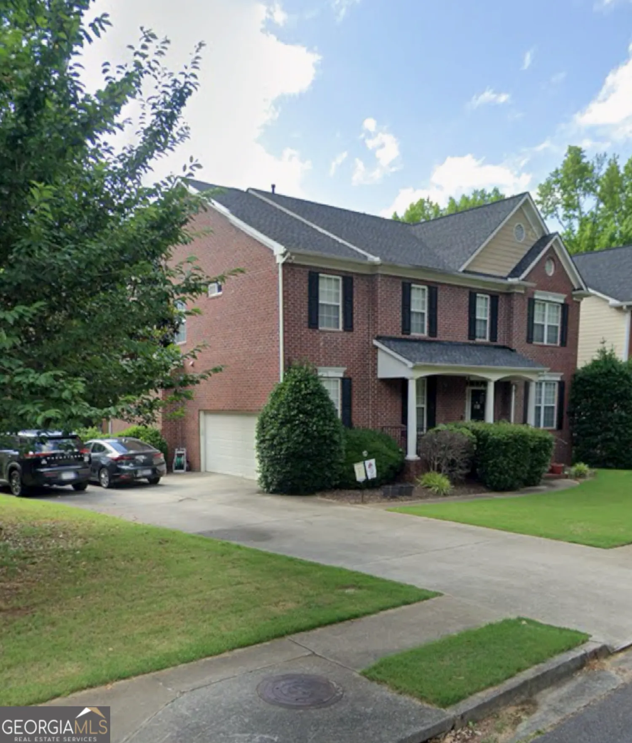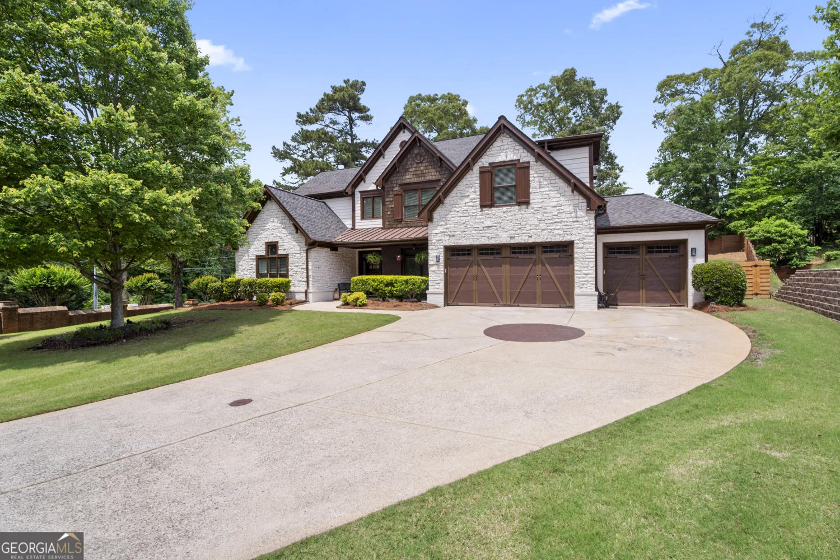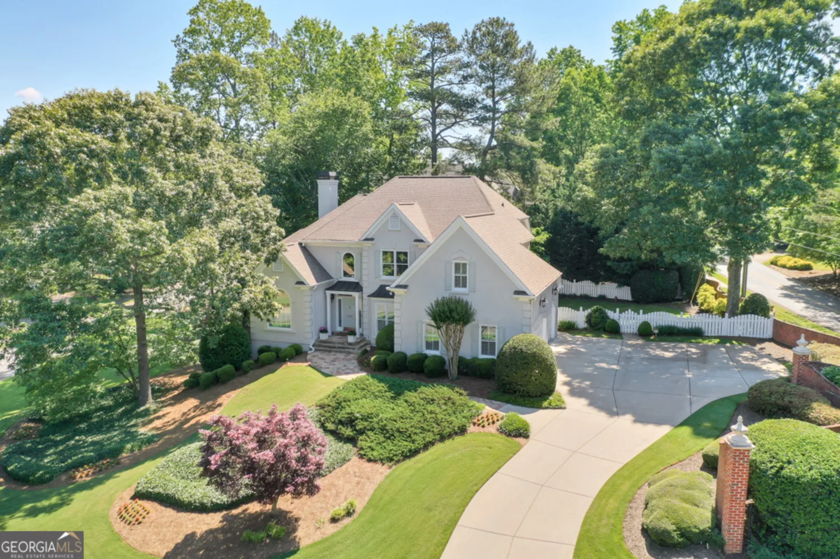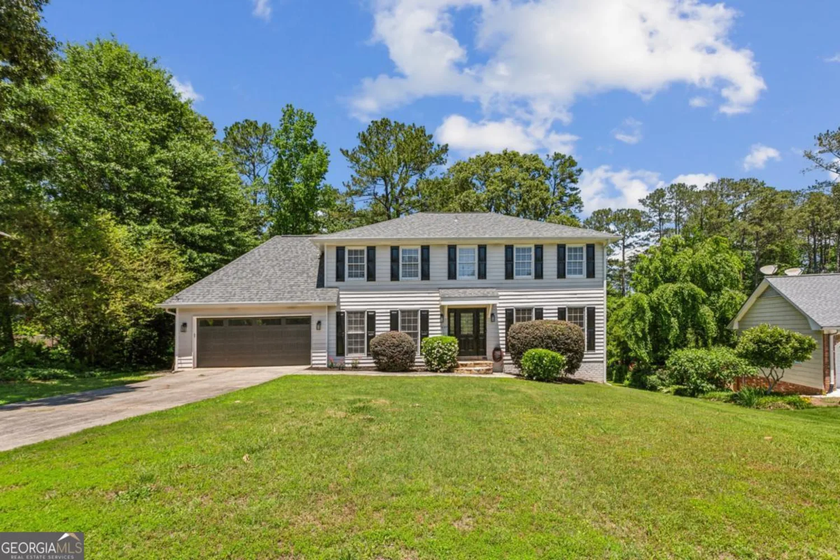4231 shamans driveMarietta, GA 30062
4231 shamans driveMarietta, GA 30062
Description
Perfectly situated in a coveted school district and one of the area's most sought-after neighborhoods, this custom-built residence offers the ultimate blend of style, functionality, and comfort. Nestled on an expansive, private lot ideal for a future pool or simply enjoying the outdoors this home has been impeccably maintained and thoughtfully upgraded throughout. A welcoming set of French doors opens into a grand foyer with gleaming hardwood floors that flow seamlessly through the main level. Designed for both everyday living and upscale entertaining, the home features a spacious living room, formal dining room, and a stunning fireside great room with coffered ceilings and dramatic floor-to-ceiling windows that flood the space with natural light. The heart of the home is the chef's kitchen, outfitted with double ovens, custom cabinetry, stone countertops, a walk-in pantry, and a generous breakfast bar. It opens effortlessly to the casual dining area and a cozy fireside sitting room, leading to a large deck with peaceful views of the lush, fenced backyard. The main level also offers a spacious guest suite or home office with a private full bath ideal for multi-generational living or remote work. Upstairs, you'll find four generously sized bedrooms and a flexible bonus room that can serve as a fifth bedroom, office, or playroom. The luxurious primary suite is a true retreat, complete with a spa-inspired en-suite bath featuring dual vanities, soaking tub, separate shower, and a large walk-in closet. The daylight terrace level offers a variety of spaces for entertainment and relaxation. It is partially finished with a recreation room, offering ~2,000 sq ft of additional space stubbed and ready for your custom vision. Step outside to a covered lower deck, patio, and the most glorious backyard oasis. Additional features include a new roof, oversized 3-car side-entry garage, breathtaking landscaping, and a location just minutes from top-tier shopping and dining.
Property Details for 4231 Shamans Drive
- Subdivision ComplexSumerlin Park
- Architectural StyleBrick 4 Side, Traditional
- ExteriorGarden, Sprinkler System
- Parking FeaturesAttached, Garage, Garage Door Opener, Side/Rear Entrance
- Property AttachedYes
LISTING UPDATED:
- StatusClosed
- MLS #10507719
- Days on Site7
- Taxes$2,661 / year
- MLS TypeResidential
- Year Built2005
- Lot Size0.46 Acres
- CountryCobb
LISTING UPDATED:
- StatusClosed
- MLS #10507719
- Days on Site7
- Taxes$2,661 / year
- MLS TypeResidential
- Year Built2005
- Lot Size0.46 Acres
- CountryCobb
Building Information for 4231 Shamans Drive
- StoriesTwo
- Year Built2005
- Lot Size0.4600 Acres
Payment Calculator
Term
Interest
Home Price
Down Payment
The Payment Calculator is for illustrative purposes only. Read More
Property Information for 4231 Shamans Drive
Summary
Location and General Information
- Community Features: Sidewalks, Street Lights, Walk To Schools, Near Shopping
- Directions: USE GPS
- Coordinates: 34.054093,-84.444306
School Information
- Elementary School: Garrison Mill
- Middle School: Mabry
- High School: Lassiter
Taxes and HOA Information
- Parcel Number: 16018600680
- Tax Year: 2024
- Association Fee Includes: Other
- Tax Lot: 24
Virtual Tour
Parking
- Open Parking: No
Interior and Exterior Features
Interior Features
- Cooling: Ceiling Fan(s), Central Air, Electric, Zoned
- Heating: Natural Gas, Zoned
- Appliances: Convection Oven, Cooktop, Dishwasher, Disposal, Double Oven, Dryer, Gas Water Heater, Microwave, Oven, Refrigerator, Washer
- Basement: Bath/Stubbed, Daylight, Exterior Entry, Finished, Full, Unfinished
- Fireplace Features: Factory Built, Family Room, Gas Log, Gas Starter, Master Bedroom
- Flooring: Carpet, Hardwood
- Interior Features: Bookcases, Double Vanity, High Ceilings, Separate Shower, Tile Bath, Tray Ceiling(s), Entrance Foyer, Walk-In Closet(s)
- Levels/Stories: Two
- Kitchen Features: Breakfast Bar, Solid Surface Counters, Walk-in Pantry
- Main Bedrooms: 1
- Total Half Baths: 1
- Bathrooms Total Integer: 5
- Main Full Baths: 1
- Bathrooms Total Decimal: 4
Exterior Features
- Construction Materials: Stone
- Fencing: Back Yard, Fenced, Other
- Patio And Porch Features: Deck
- Roof Type: Composition
- Security Features: Security System, Smoke Detector(s)
- Laundry Features: Upper Level
- Pool Private: No
Property
Utilities
- Sewer: Public Sewer
- Utilities: Cable Available, Electricity Available, High Speed Internet, Natural Gas Available, Phone Available, Sewer Available, Underground Utilities, Water Available
- Water Source: Public
Property and Assessments
- Home Warranty: Yes
- Property Condition: Resale
Green Features
Lot Information
- Above Grade Finished Area: 4439
- Common Walls: No Common Walls
- Lot Features: Other
Multi Family
- Number of Units To Be Built: Square Feet
Rental
Rent Information
- Land Lease: Yes
Public Records for 4231 Shamans Drive
Tax Record
- 2024$2,661.00 ($221.75 / month)
Home Facts
- Beds5
- Baths4
- Total Finished SqFt5,467 SqFt
- Above Grade Finished4,439 SqFt
- Below Grade Finished1,028 SqFt
- StoriesTwo
- Lot Size0.4600 Acres
- StyleSingle Family Residence
- Year Built2005
- APN16018600680
- CountyCobb
- Fireplaces3



