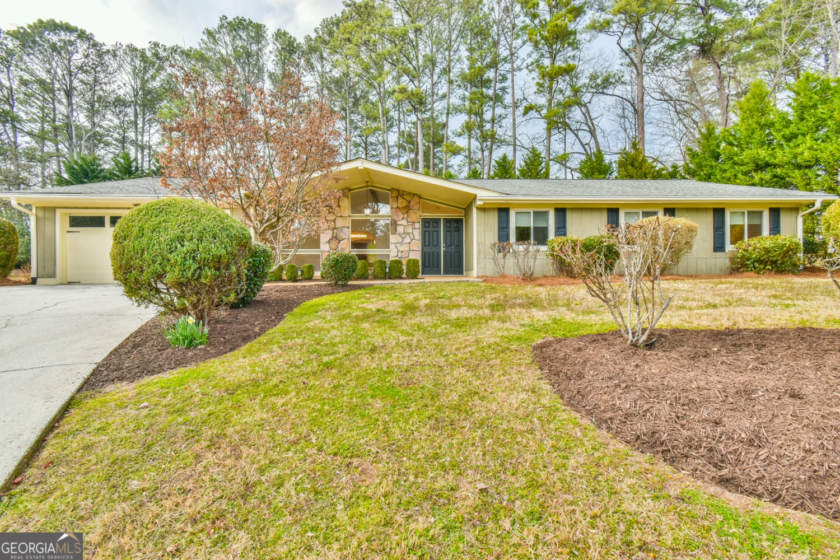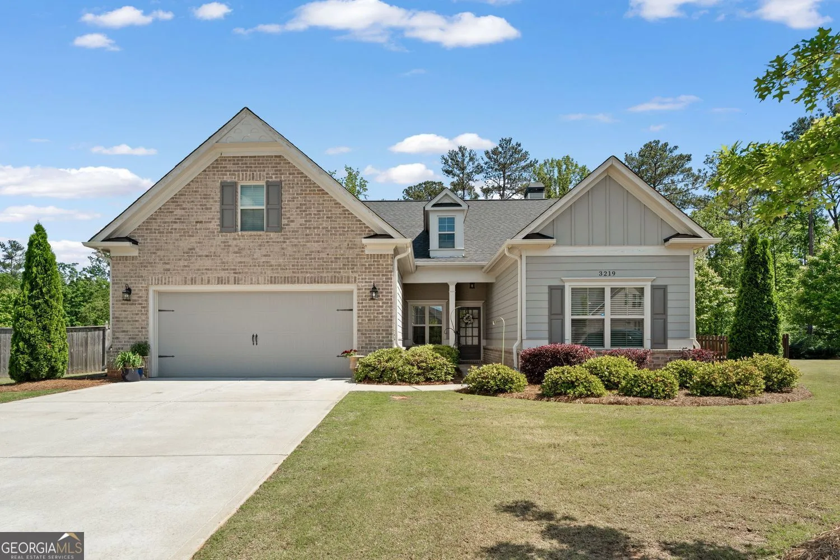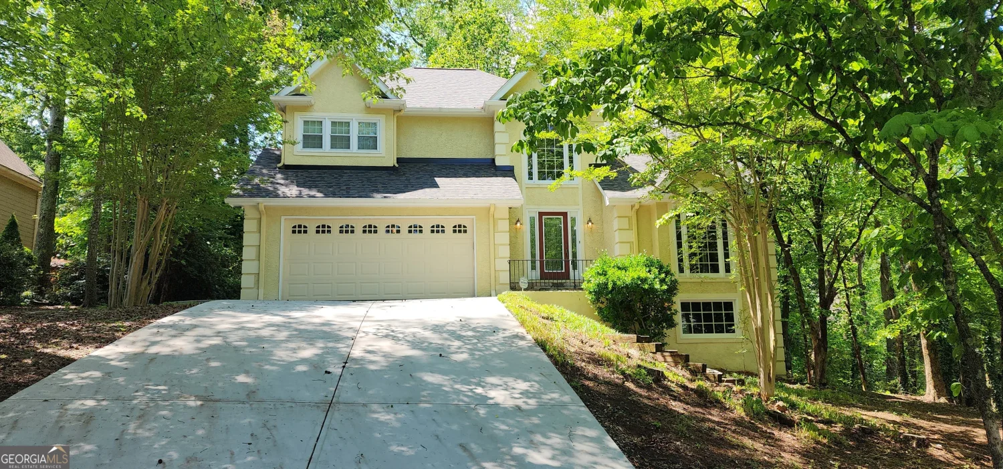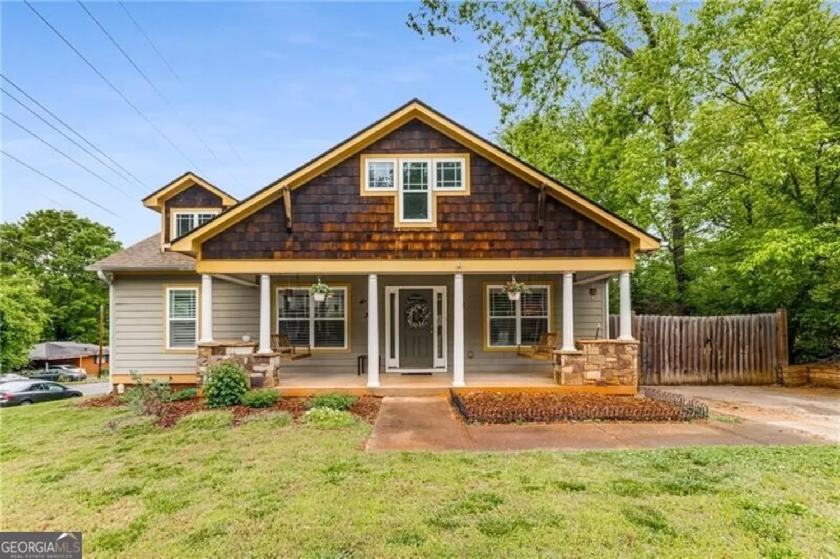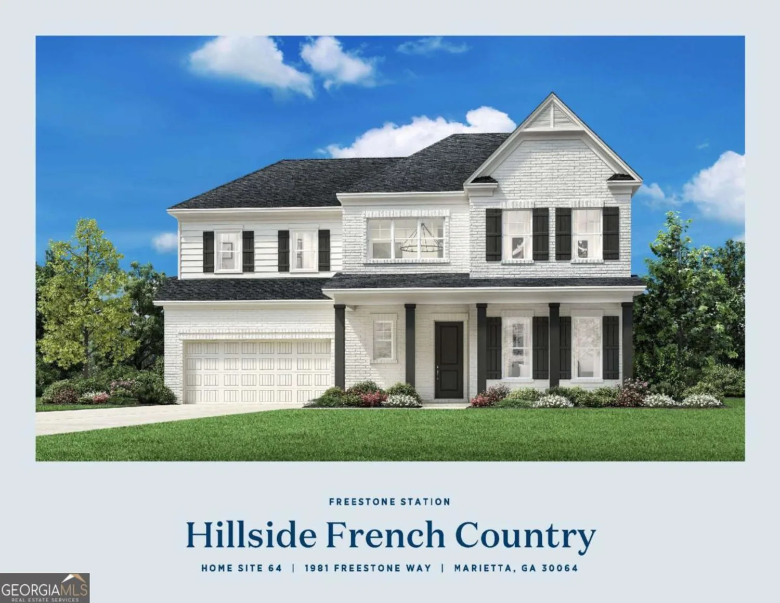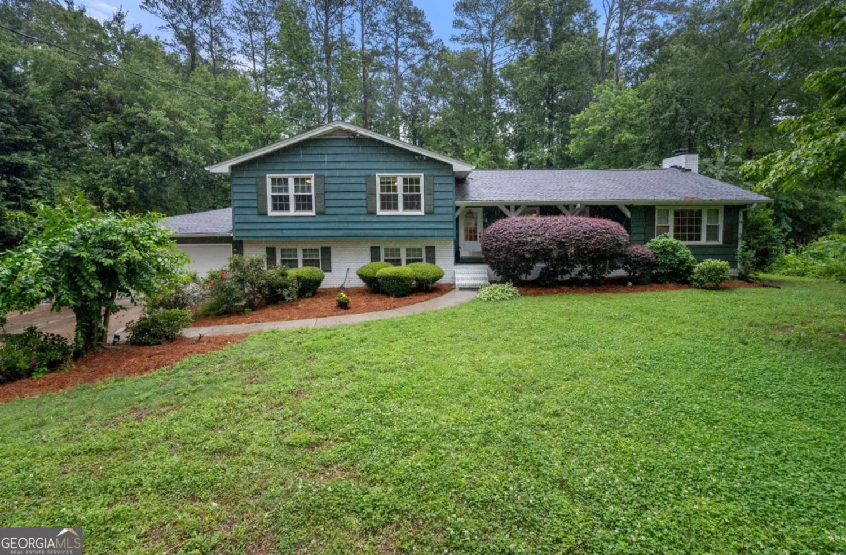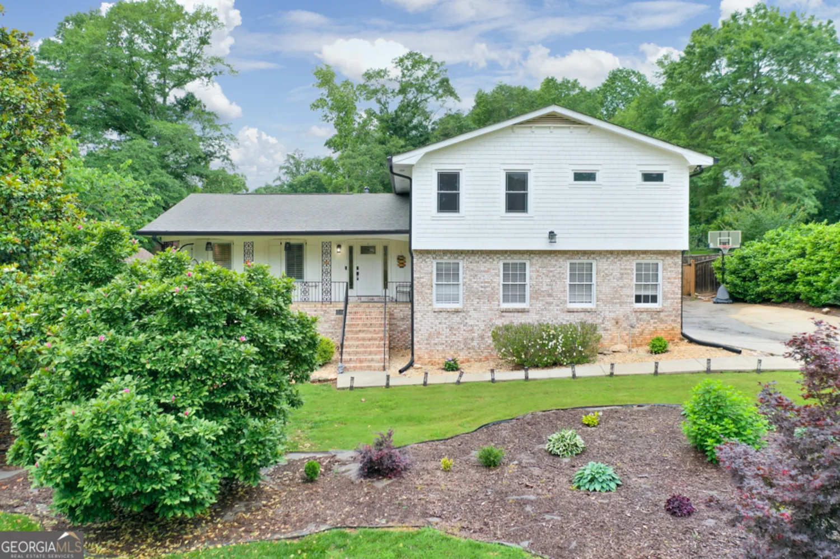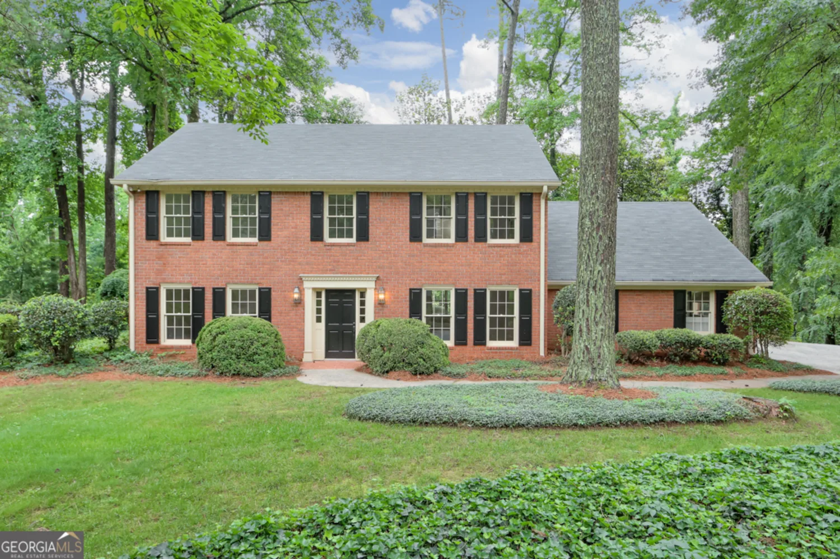3145 indian hills drive neMarietta, GA 30068
3145 indian hills drive neMarietta, GA 30068
Description
Tucked away on a large (over 1/2 acre lot) in the heart of Indian Hills Country Club, this enchanting 4-bedroom, 2.5-bath + Basement-traditional gem is more than a home, it's a retreat. With over $150,000 in thoughtful upgrades/renovations, every corner whispers style, comfort, and quality. Step inside and enjoy the show-stopping fully renovated kitchen open to the family room. From the striking slate backdrop to the chef-worthy Bertazzoni appliances, it's a dream come true for culinary enthusiasts and design lovers alike. The kitchen flows effortlessly into a warm and inviting family room, anchored by a wide bay window that spills natural light across hardwood floors. Enjoy your expansive deck, the perfect perch to unwind with morning coffee or evening wine as you gaze out over a postcard-worthy backyard oasis. Upstairs, the primary suite pampers you with spa-inspired touches-new double vanity, large tiled shower-including an antimicrobial light in the shower for that extra layer of wellness and peace of mind. The renovated guest bath is spacious with a new double vanity and subway tiled shower with tub! All of the bedrooms upstairs are a good size and offer plenty of space for guests and family! The full finished basement and versatile bonus room offer abundant space to tailor to your needs-be it a rec rm, media rm, home office, or fitness studio. This home isn't just beautiful-it's built for longevity and ease, with major updates like a new roof and gutters (2022) and a high-efficiency tankless water heater. Outside your door, optional membership to the swim/tennis club or nearby golf course lets you dial your lifestyle up a notch. Located in one of the nations TOP Magnet Schools- Wheeler HS and the brand new built Eastvalley ES district! Plus, everyone can enjoy this home's unbeatable proximity to East Cobb Park, Fullers Park, and Terrell Mill Park. Whether you're grabbing groceries at Trader Joe's or Whole Foods, catching a game at Truist Park, or indulging in retail therapy at the Avenue of East Cobb-all your favorite spots are just minutes away. This is more than just a house. It's a place to grow, gather, and make memories. And it's waiting for you. Welcome home. Schedule your private tour today. Optional HOA. Endless potential. Prime location.
Property Details for 3145 Indian Hills Drive NE
- Subdivision ComplexIndian Hills
- Architectural StyleBrick/Frame, Traditional
- Num Of Parking Spaces2
- Parking FeaturesGarage, Kitchen Level
- Property AttachedYes
LISTING UPDATED:
- StatusActive
- MLS #10527782
- Days on Site8
- Taxes$6,711 / year
- MLS TypeResidential
- Year Built1974
- Lot Size0.56 Acres
- CountryCobb
LISTING UPDATED:
- StatusActive
- MLS #10527782
- Days on Site8
- Taxes$6,711 / year
- MLS TypeResidential
- Year Built1974
- Lot Size0.56 Acres
- CountryCobb
Building Information for 3145 Indian Hills Drive NE
- StoriesTwo
- Year Built1974
- Lot Size0.5600 Acres
Payment Calculator
Term
Interest
Home Price
Down Payment
The Payment Calculator is for illustrative purposes only. Read More
Property Information for 3145 Indian Hills Drive NE
Summary
Location and General Information
- Community Features: Clubhouse, Golf, Pool, Sidewalks, Street Lights, Swim Team, Tennis Court(s), Walk To Schools
- Directions: Use GPS
- Coordinates: 33.962839,-84.460683
School Information
- Elementary School: Eastvalley
- Middle School: East Cobb
- High School: Wheeler
Taxes and HOA Information
- Parcel Number: 16110700520
- Tax Year: 2024
- Association Fee Includes: Other
- Tax Lot: 24
Virtual Tour
Parking
- Open Parking: No
Interior and Exterior Features
Interior Features
- Cooling: Attic Fan, Ceiling Fan(s), Central Air
- Heating: Central, Natural Gas
- Appliances: Dishwasher, Disposal, Gas Water Heater, Microwave, Stainless Steel Appliance(s)
- Basement: Daylight, Exterior Entry, Finished, Full, Interior Entry
- Fireplace Features: Family Room, Gas Log, Gas Starter
- Flooring: Carpet, Hardwood, Tile
- Interior Features: Beamed Ceilings, Double Vanity
- Levels/Stories: Two
- Window Features: Bay Window(s)
- Kitchen Features: Breakfast Bar, Breakfast Room, Kitchen Island, Walk-in Pantry
- Foundation: Slab
- Total Half Baths: 1
- Bathrooms Total Integer: 3
- Bathrooms Total Decimal: 2
Exterior Features
- Construction Materials: Brick, Wood Siding
- Patio And Porch Features: Deck, Patio
- Roof Type: Composition
- Security Features: Smoke Detector(s)
- Laundry Features: Mud Room
- Pool Private: No
Property
Utilities
- Sewer: Public Sewer
- Utilities: Cable Available, Electricity Available, Natural Gas Available, Phone Available, Sewer Available, Underground Utilities, Water Available
- Water Source: Public
Property and Assessments
- Home Warranty: Yes
- Property Condition: Resale
Green Features
Lot Information
- Above Grade Finished Area: 2722
- Common Walls: No Common Walls
- Lot Features: Level, Private
Multi Family
- Number of Units To Be Built: Square Feet
Rental
Rent Information
- Land Lease: Yes
Public Records for 3145 Indian Hills Drive NE
Tax Record
- 2024$6,711.00 ($559.25 / month)
Home Facts
- Beds4
- Baths2
- Total Finished SqFt3,422 SqFt
- Above Grade Finished2,722 SqFt
- Below Grade Finished700 SqFt
- StoriesTwo
- Lot Size0.5600 Acres
- StyleSingle Family Residence
- Year Built1974
- APN16110700520
- CountyCobb
- Fireplaces1





