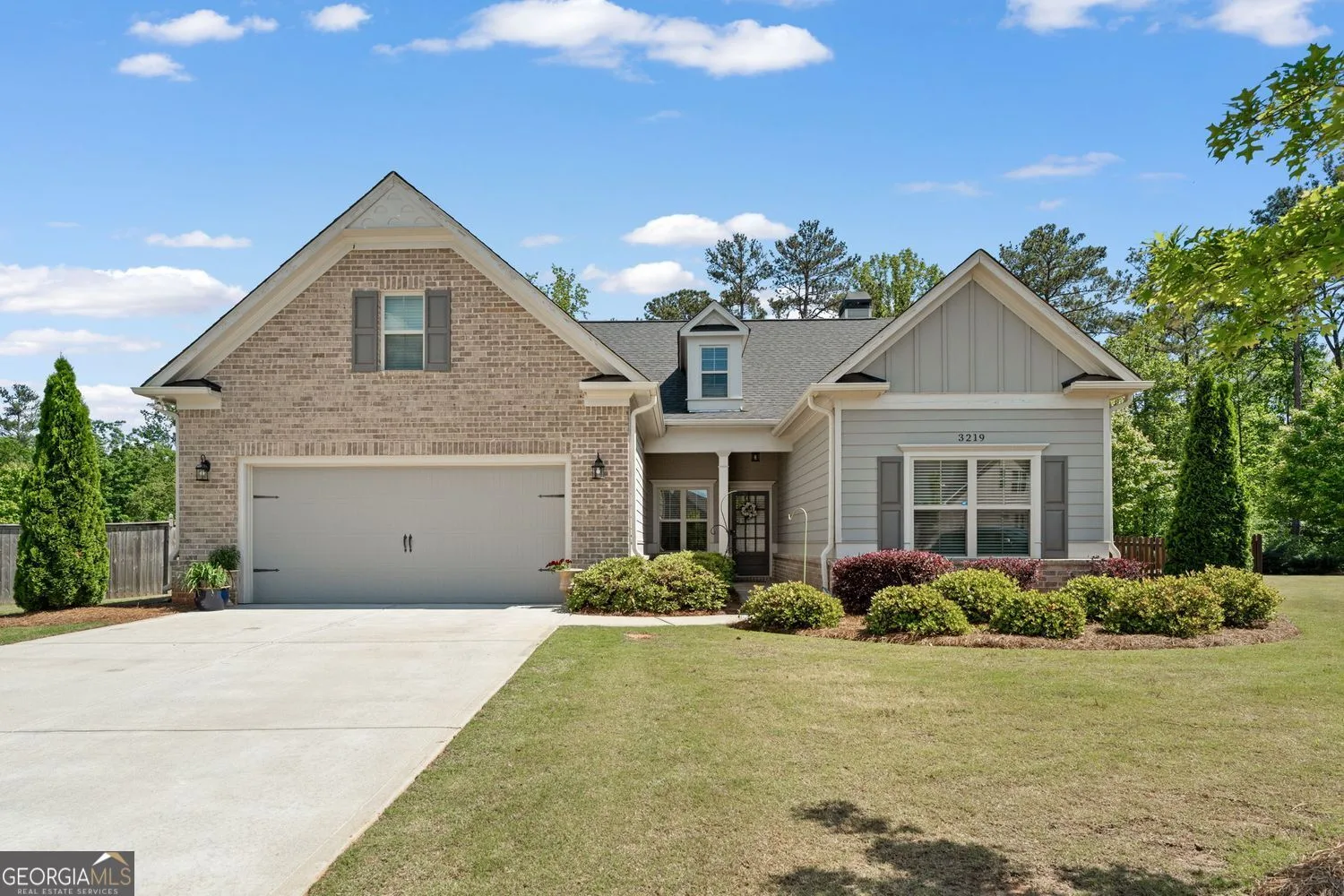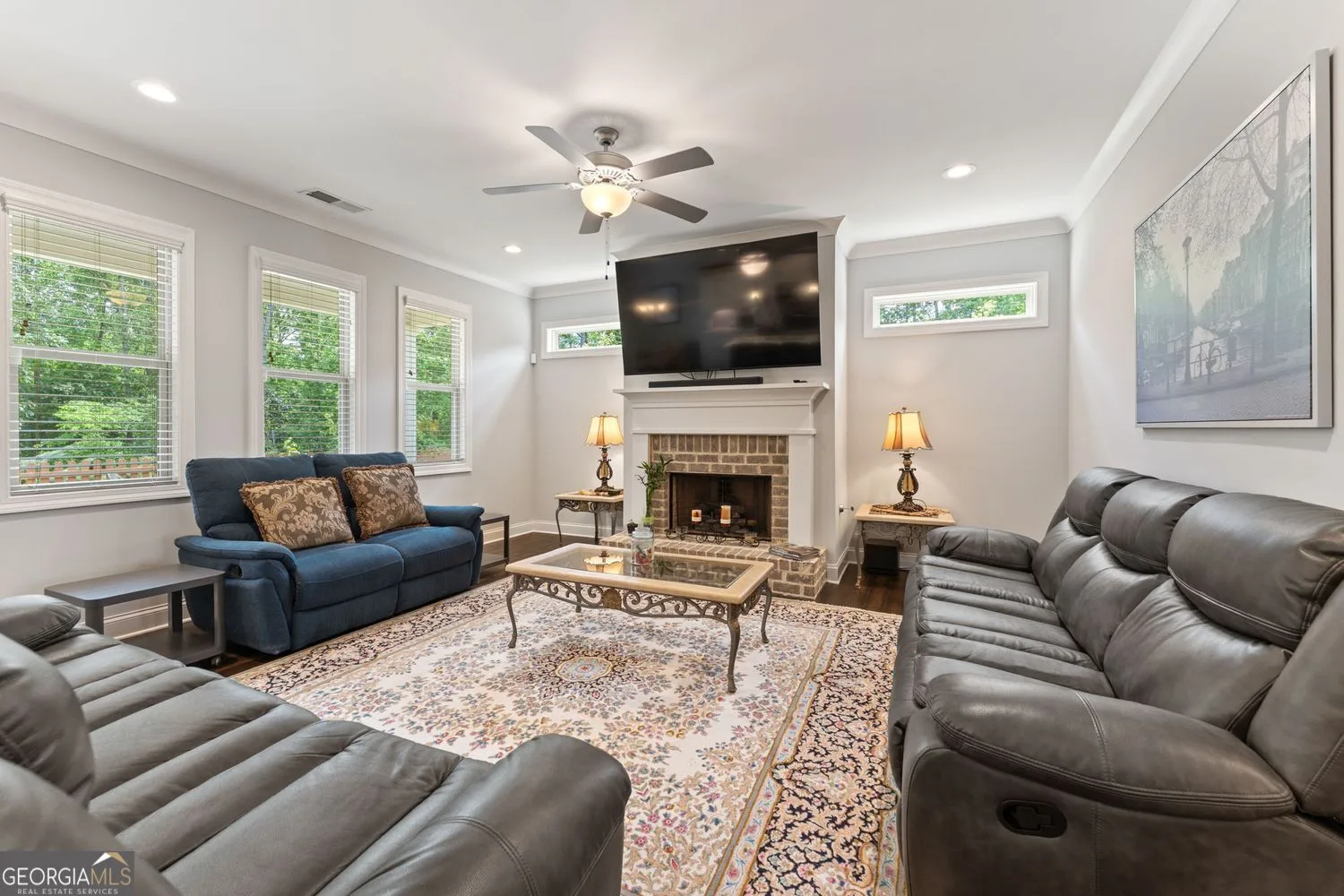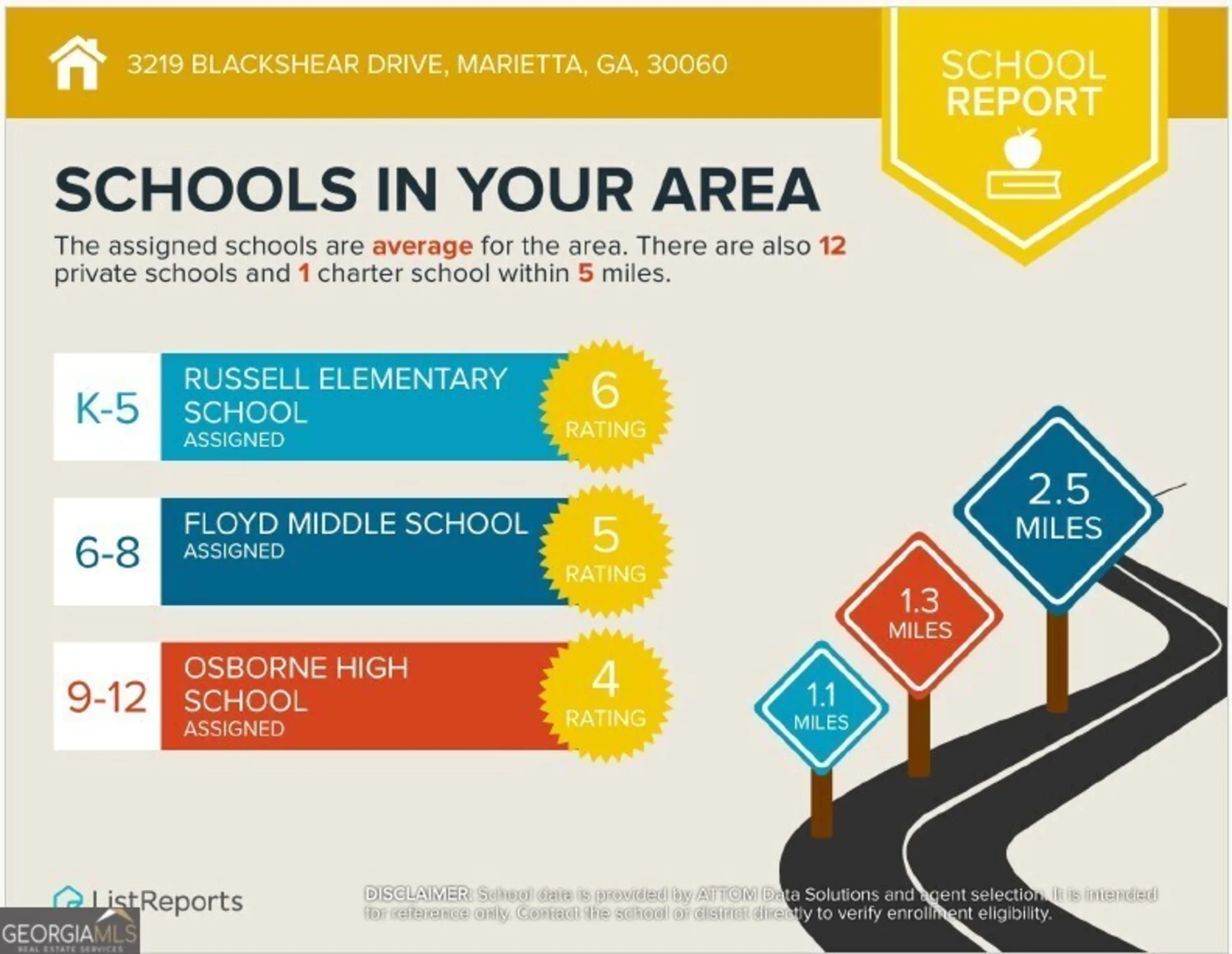3219 blackshear driveMarietta, GA 30060
3219 blackshear driveMarietta, GA 30060
Description
Welcome Home to Comfort, Style & Convenience in a Premier Active Adult Community! Built in 2020, this beautifully maintained 4-bedroom, 3.5-bath home offers the perfect blend of modern design and low-maintenance living. Located in sought-after McGinnis Farm just minutes from Smyrna Market Village, this home offers everything you need-and more. Step inside to a spacious, open-concept layout where the gourmet kitchen is the heart of the home. Enjoy stainless steel appliances, quartz countertops, a stylish tile backsplash, under-cabinet lighting, and a large island that overlooks the inviting family room-perfect for entertaining or everyday living. The primary suite is a true retreat with a generous layout, oversized shower with built-in bench, separate soaking tub and tile flooring throughout the master bath along with a spacious walk-in closet. A formal dining room offers an elegant space for special gatherings, while separate bedrooms on the main level include a convenient Jack & Jill bath. Upstairs, guests will enjoy the privacy of a fourth bedroom and full bath-ideal for visitors or multigenerational living. Plus, the enormous walk-in attic offers endless possibilities: finish it off for an additional bedroom, home office, or bonus room. Enjoy outdoor living on the covered front porch or covered back patio that comes complete with an extended 5-ft uncovered addition-perfect for grilling or relaxing. The private, fenced backyard backs to a wooded area, offering a peaceful, natural setting that you won't find with other homes in the community. The HOA takes care of landscaping maintenance, so you can enjoy a lock-and-leave lifestyle with ease. Conveniently located near Concord Rd, the East-West Connector, and I-285, you'll have quick access to shopping, dining, and healthcare. This home offers modern living, thoughtful design, and a vibrant, maintenance-free lifestyle. Don't miss your chance to call it yours!
Property Details for 3219 Blackshear Drive
- Subdivision ComplexMcGinnis Farm
- Architectural StyleCraftsman, Ranch, Traditional
- Num Of Parking Spaces2
- Parking FeaturesGarage Door Opener, Attached, Garage, Kitchen Level
- Property AttachedYes
LISTING UPDATED:
- StatusActive
- MLS #10518001
- Days on Site14
- Taxes$1,855 / year
- HOA Fees$260 / month
- MLS TypeResidential
- Year Built2020
- Lot Size0.60 Acres
- CountryCobb
LISTING UPDATED:
- StatusActive
- MLS #10518001
- Days on Site14
- Taxes$1,855 / year
- HOA Fees$260 / month
- MLS TypeResidential
- Year Built2020
- Lot Size0.60 Acres
- CountryCobb
Building Information for 3219 Blackshear Drive
- StoriesOne and One Half
- Year Built2020
- Lot Size0.6000 Acres
Payment Calculator
Term
Interest
Home Price
Down Payment
The Payment Calculator is for illustrative purposes only. Read More
Property Information for 3219 Blackshear Drive
Summary
Location and General Information
- Community Features: Sidewalks, Street Lights, Park
- Directions: Hurt Road SW to Harris Rd. SW to Left on Blackshear Drive. Home is in the cul-de-sac straight ahead, slightly to the Left, OR Smyrna Powder Springs Road SW to Harris Rd. SW to Right on Blackshear Drive. Home is in the cul-de-sac straight ahead, slightly to the Left.
- View: City
- Coordinates: 33.874061,-84.566111
School Information
- Elementary School: Russell
- Middle School: Floyd
- High School: Osborne
Taxes and HOA Information
- Parcel Number: 17012500430
- Tax Year: 2024
- Association Fee Includes: Maintenance Structure, Reserve Fund, Maintenance Grounds, Insurance, Management Fee
Virtual Tour
Parking
- Open Parking: No
Interior and Exterior Features
Interior Features
- Cooling: Ceiling Fan(s), Central Air, Zoned
- Heating: Central, Forced Air, Natural Gas, Zoned
- Appliances: Dishwasher, Disposal, Gas Water Heater, Microwave, Refrigerator, Stainless Steel Appliance(s), Oven/Range (Combo)
- Basement: None
- Fireplace Features: Factory Built, Family Room, Gas Starter
- Flooring: Carpet
- Interior Features: Double Vanity, High Ceilings, Tray Ceiling(s), Walk-In Closet(s), Master On Main Level, Separate Shower, Soaking Tub
- Levels/Stories: One and One Half
- Window Features: Double Pane Windows
- Kitchen Features: Breakfast Bar, Kitchen Island, Pantry, Breakfast Area
- Foundation: Slab
- Main Bedrooms: 3
- Total Half Baths: 1
- Bathrooms Total Integer: 4
- Main Full Baths: 2
- Bathrooms Total Decimal: 3
Exterior Features
- Accessibility Features: Accessible Full Bath, Accessible Doors, Accessible Entrance, Accessible Kitchen, Accessible Approach with Ramp, Accessible Hallway(s)
- Construction Materials: Brick, Other
- Fencing: Back Yard, Wood, Fenced
- Patio And Porch Features: Patio, Porch
- Roof Type: Composition
- Security Features: Fire Sprinkler System, Smoke Detector(s), Carbon Monoxide Detector(s)
- Laundry Features: Other
- Pool Private: No
- Other Structures: Other
Property
Utilities
- Sewer: Public Sewer
- Utilities: Cable Available
- Water Source: Public
- Electric: 220 Volts
Property and Assessments
- Home Warranty: Yes
- Property Condition: Resale
Green Features
Lot Information
- Above Grade Finished Area: 2425
- Common Walls: No Common Walls
- Lot Features: Cul-De-Sac, Level, Private
Multi Family
- Number of Units To Be Built: Square Feet
Rental
Rent Information
- Land Lease: Yes
Public Records for 3219 Blackshear Drive
Tax Record
- 2024$1,855.00 ($154.58 / month)
Home Facts
- Beds4
- Baths3
- Total Finished SqFt2,425 SqFt
- Above Grade Finished2,425 SqFt
- StoriesOne and One Half
- Lot Size0.6000 Acres
- StyleSingle Family Residence
- Year Built2020
- APN17012500430
- CountyCobb
- Fireplaces1
Similar Homes
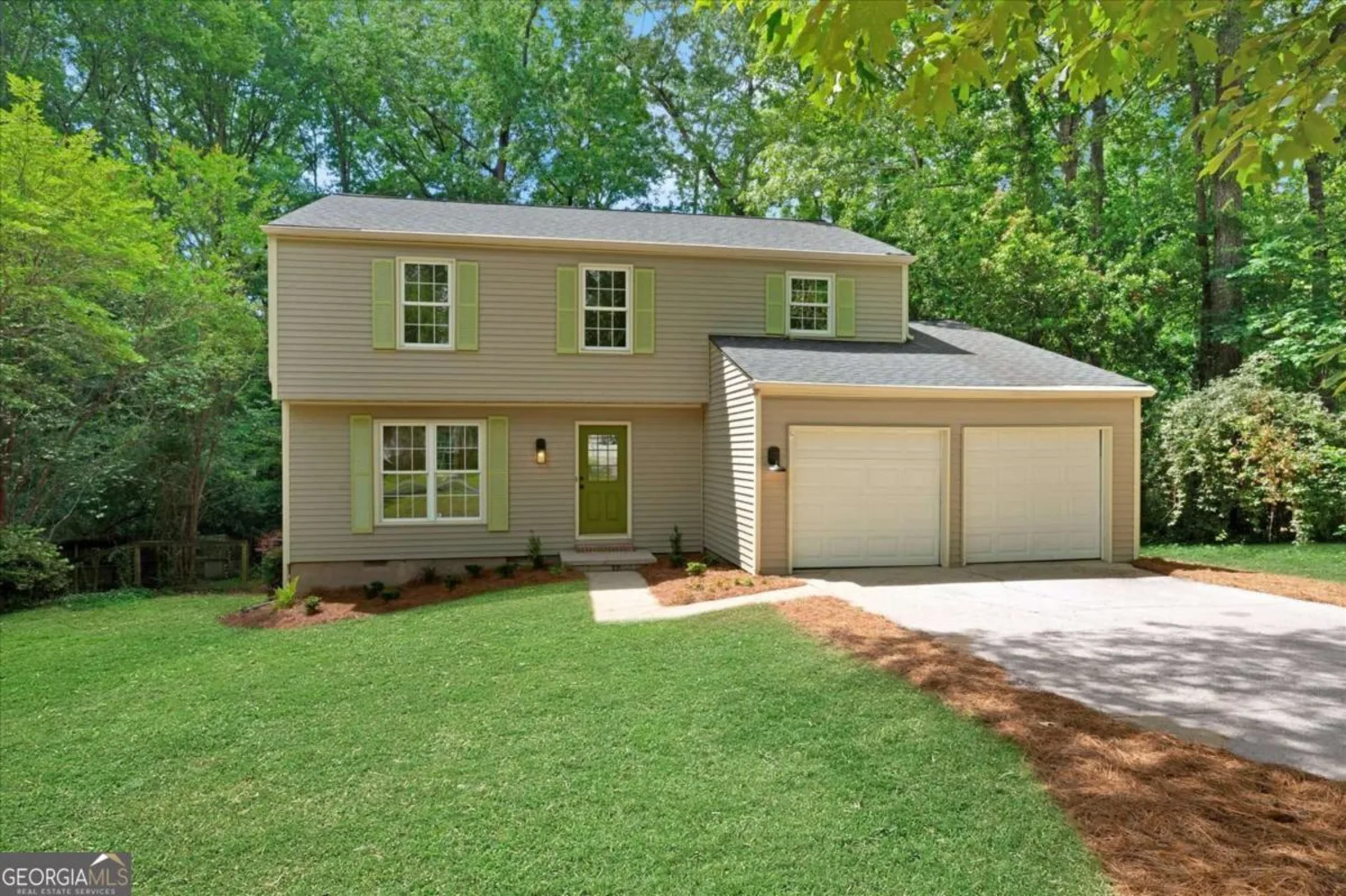
4368 Heritage Glen Court
Marietta, GA 30068
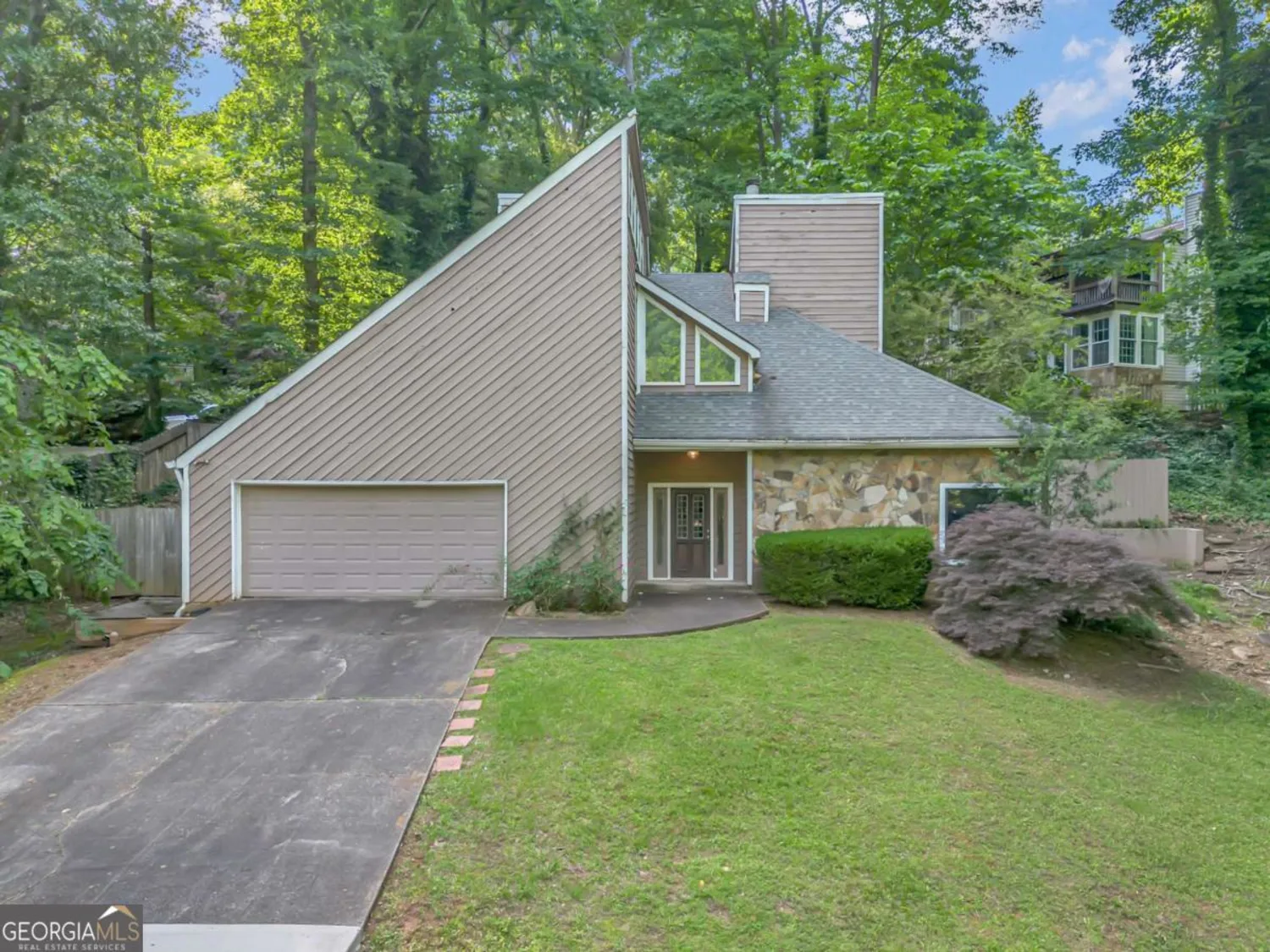
260 Lamplighter Lane SE
Marietta, GA 30067
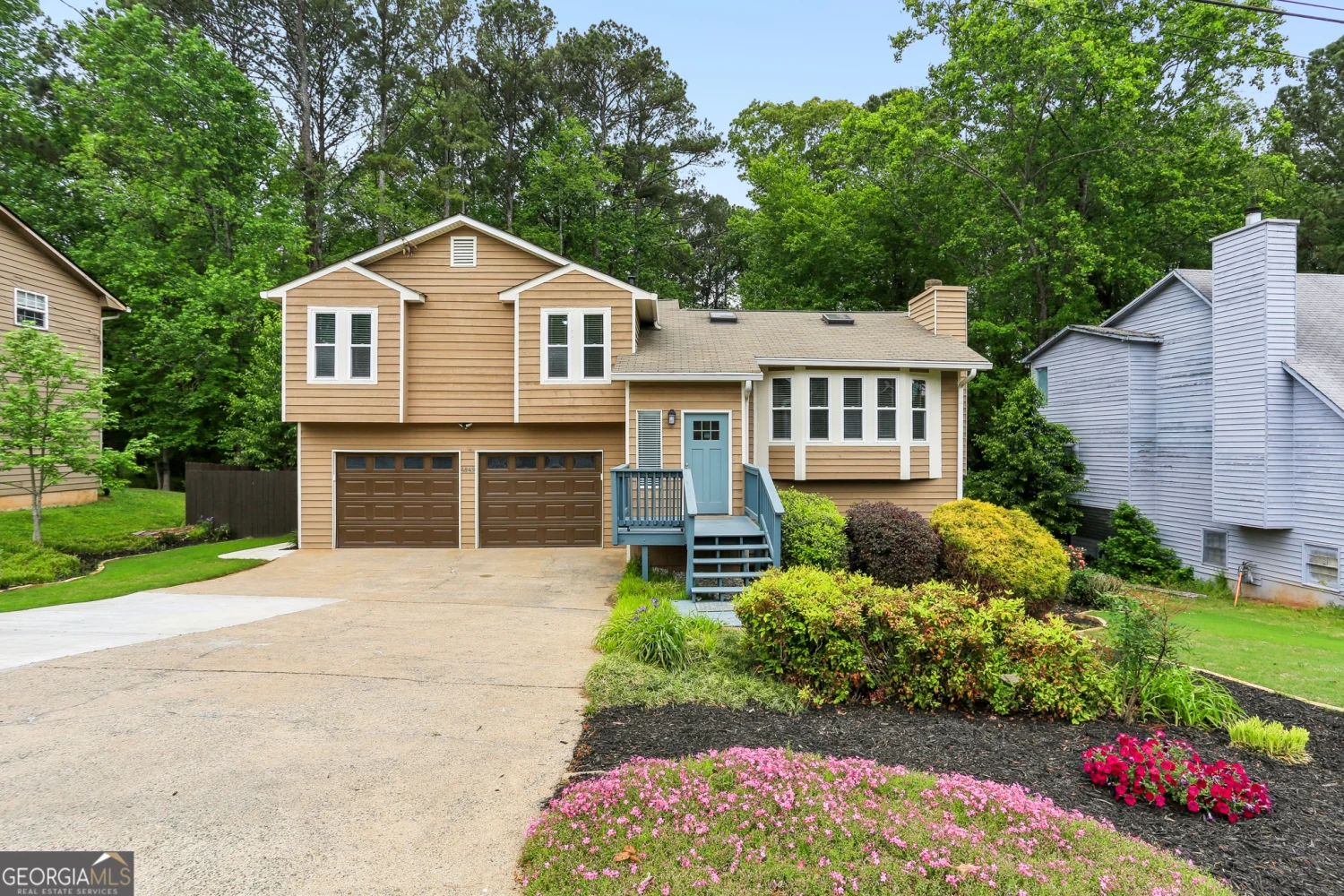
4849 Chapelle Court
Marietta, GA 30066
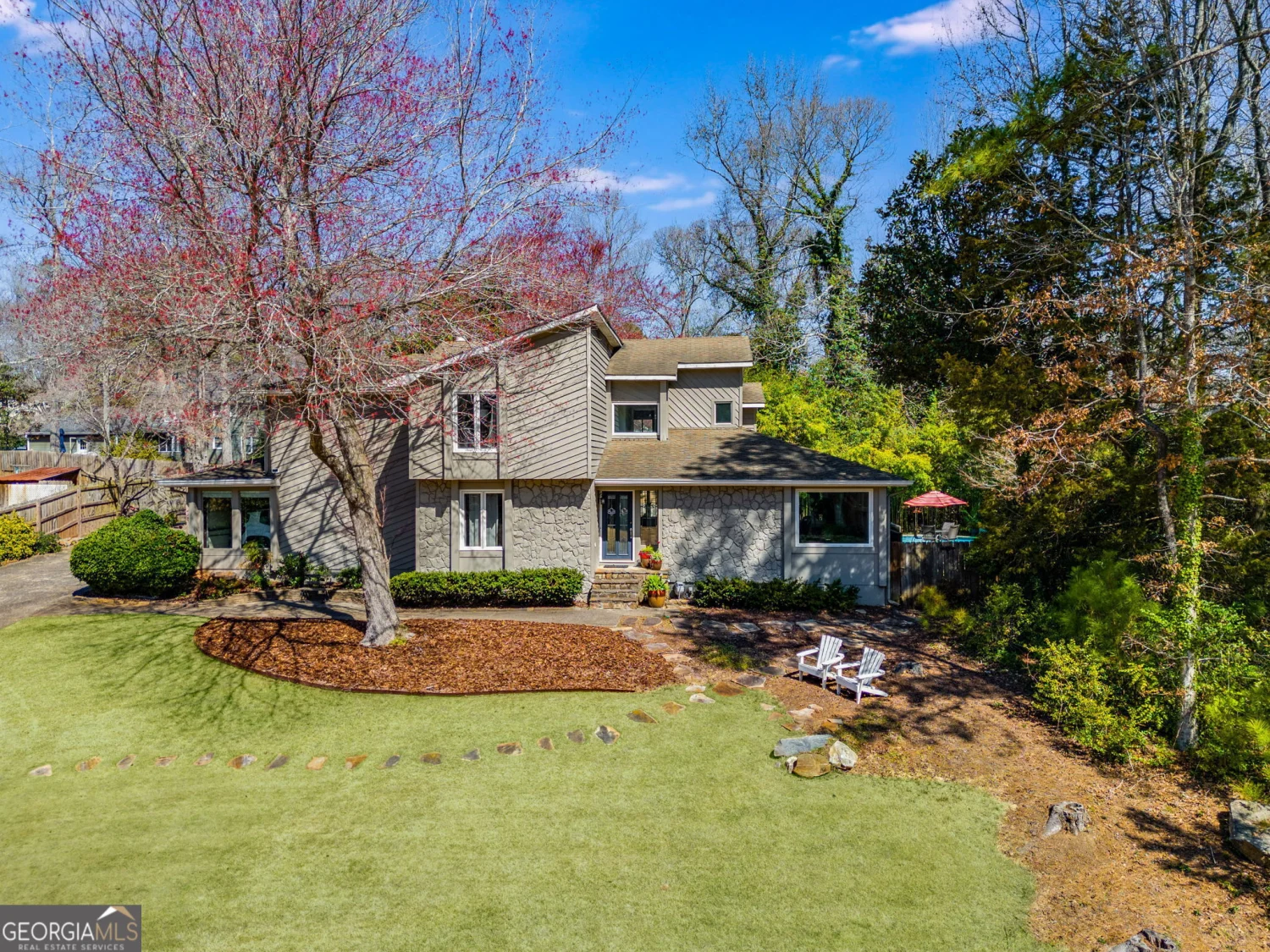
3261 Turtle Lake Court SE
Marietta, GA 30067
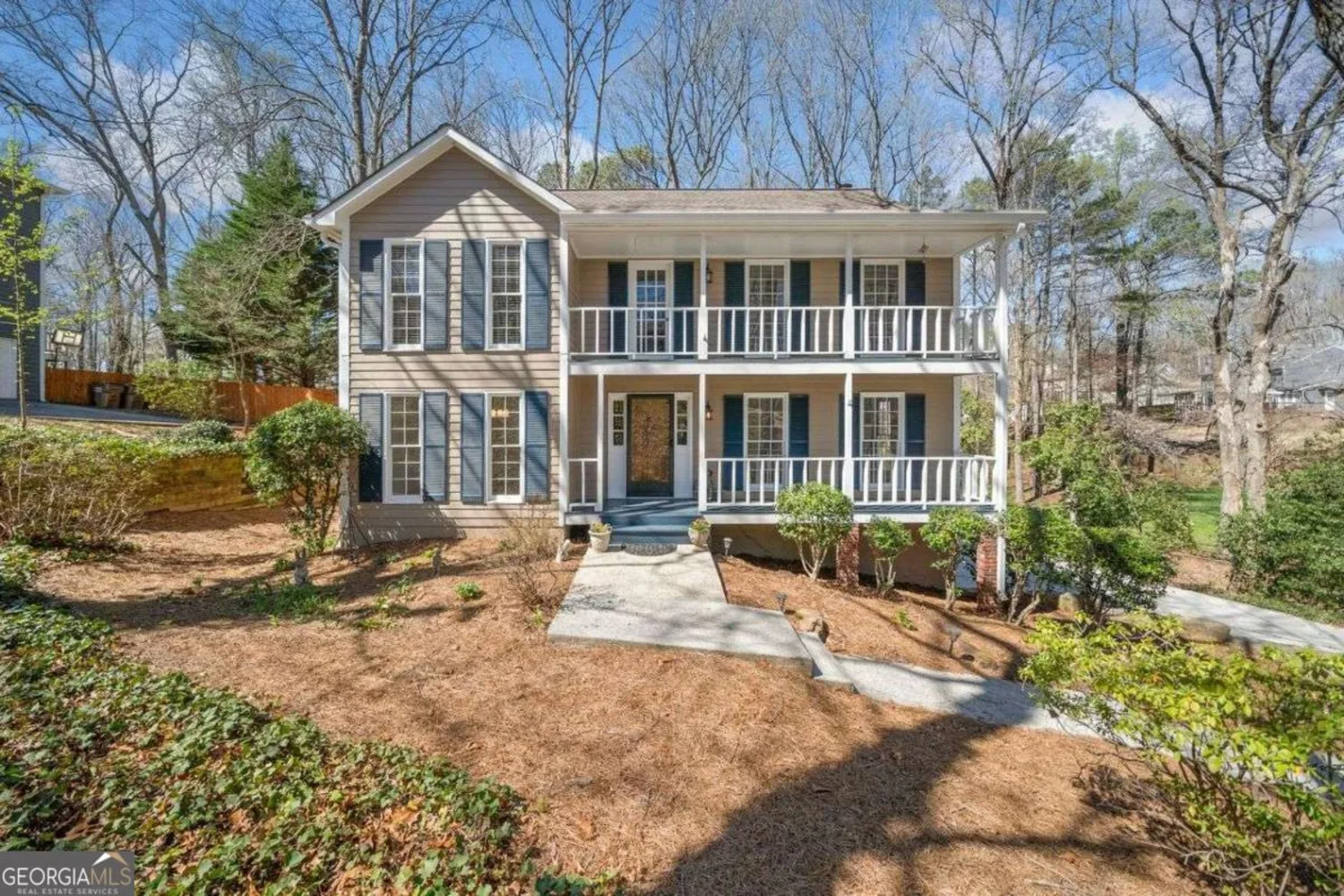
1522 Wood Valley Drive
Marietta, GA 30066
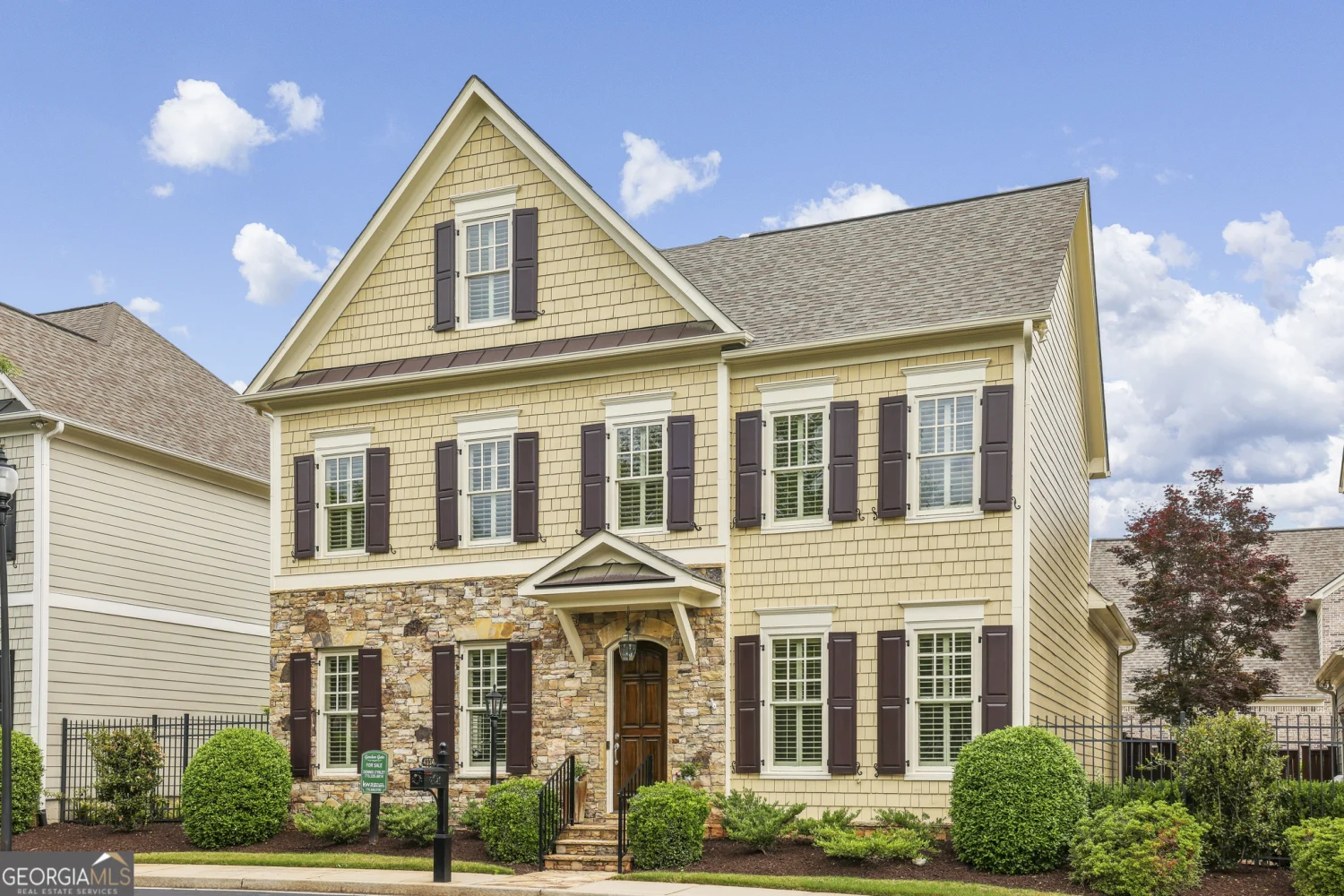
4224 Gateland Avenue
Marietta, GA 30062
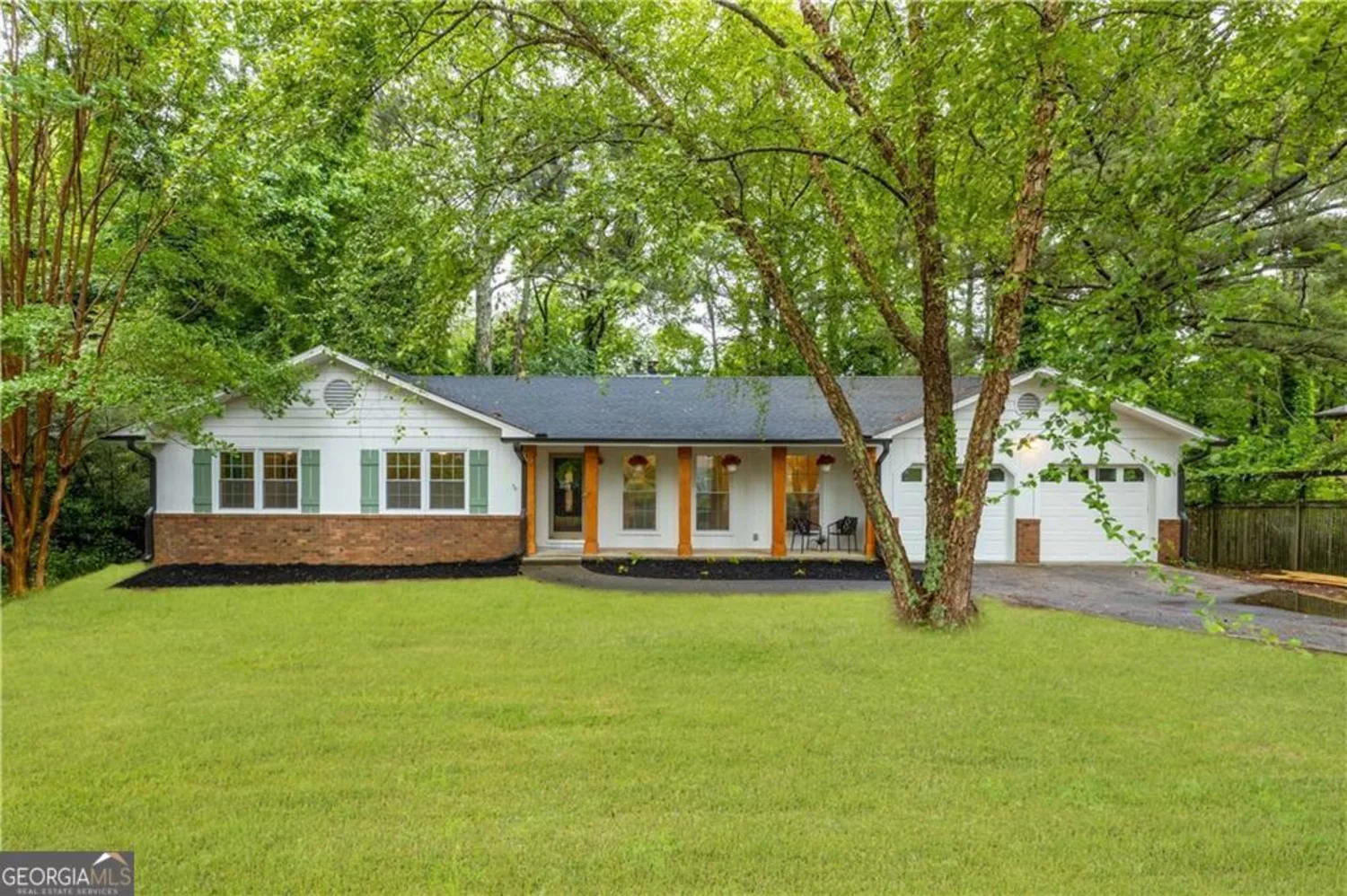
2221 Meadow Wood Court
Marietta, GA 30062
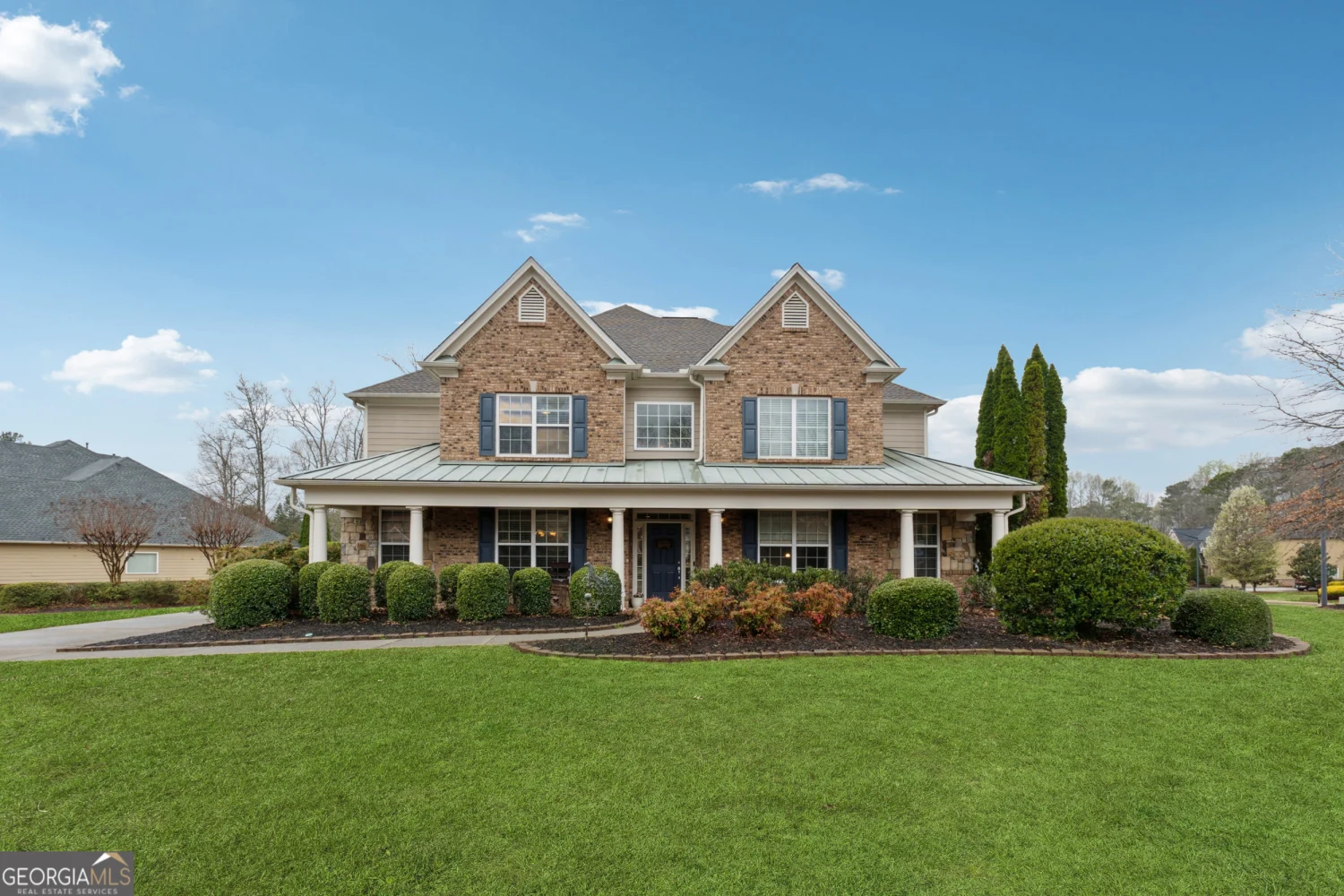
1527 Sage Ridge Drive
Marietta, GA 30064
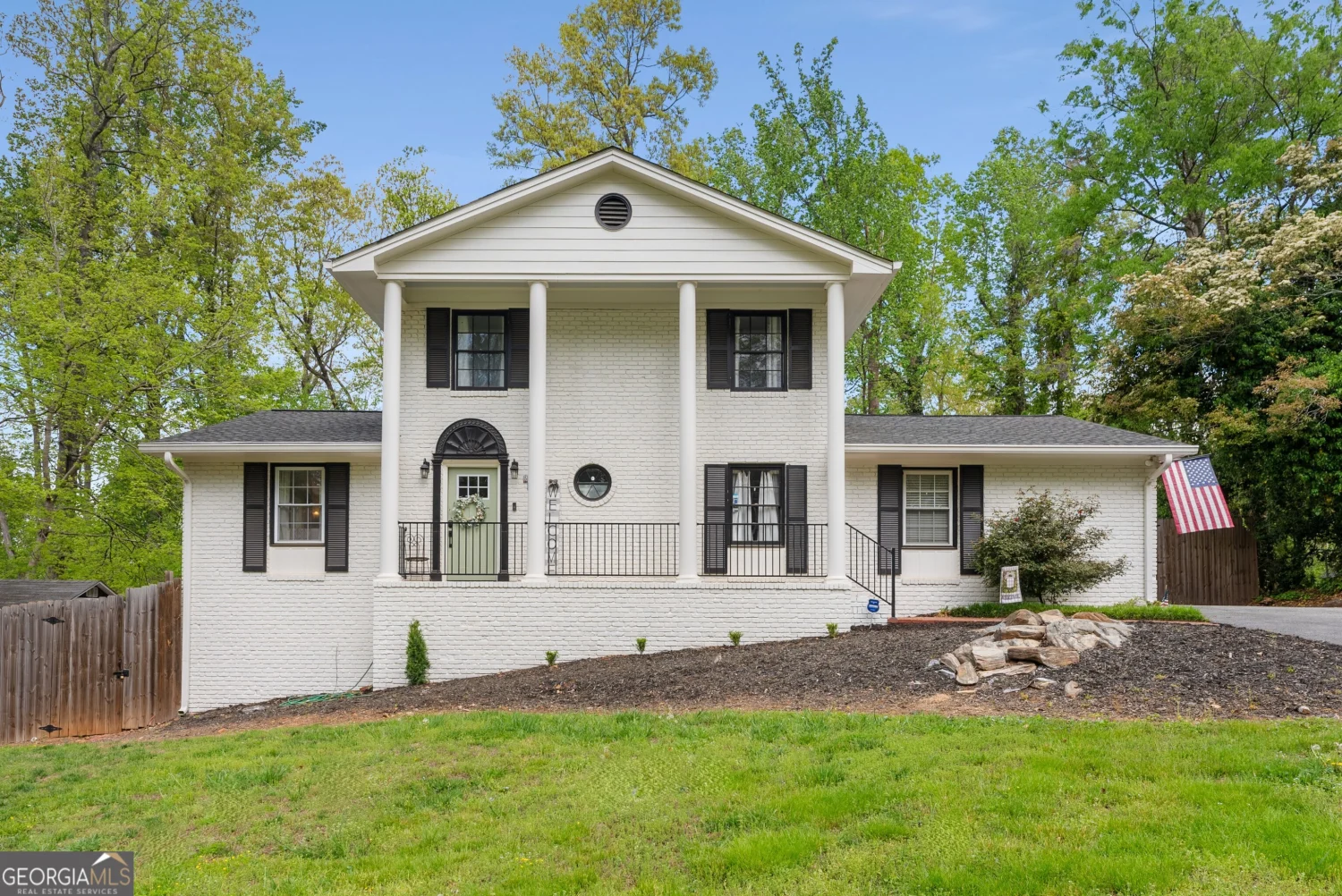
503 Duke Drive
Marietta, GA 30066


