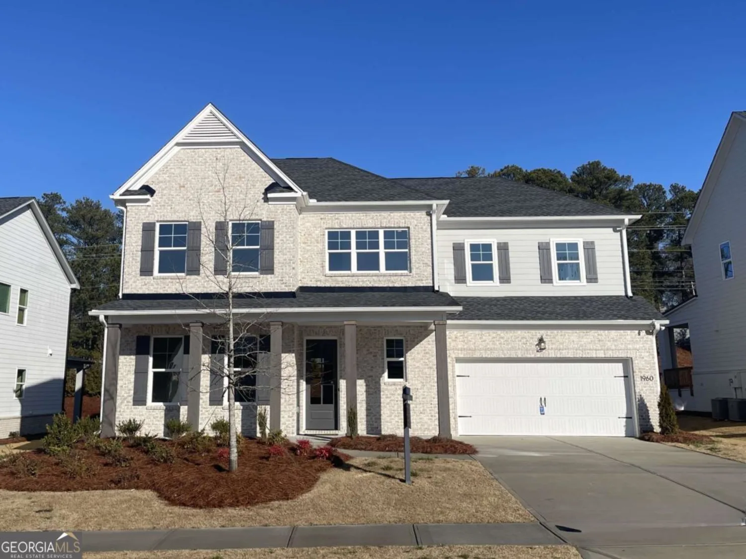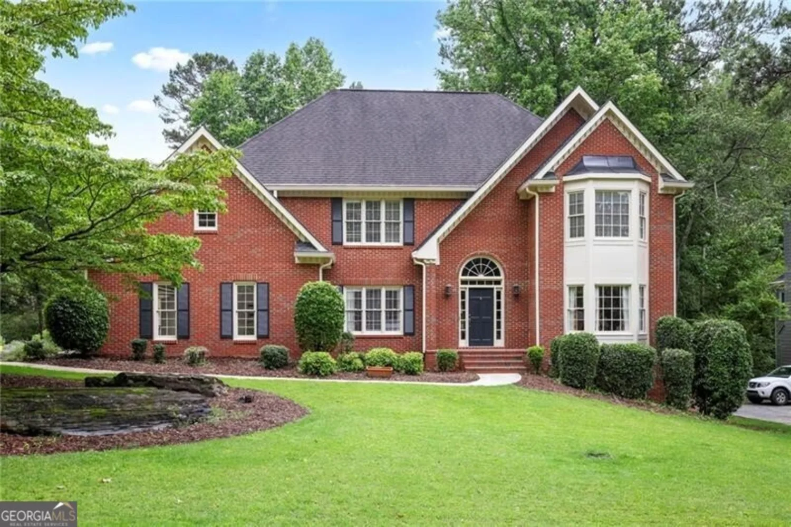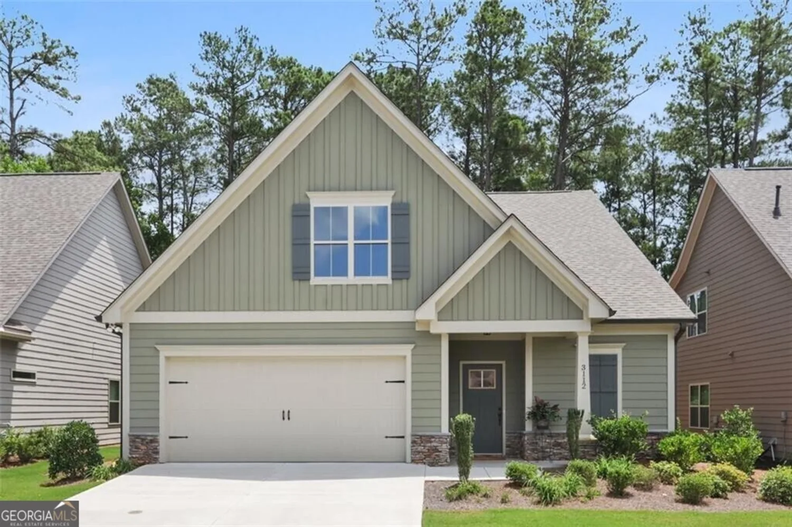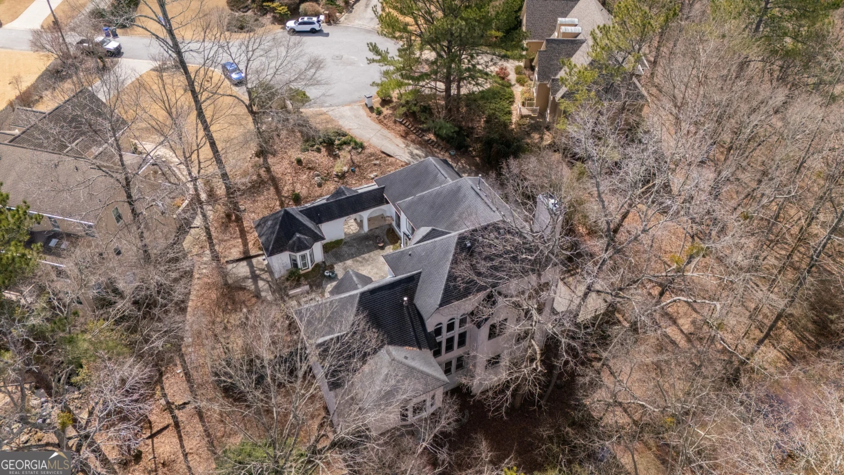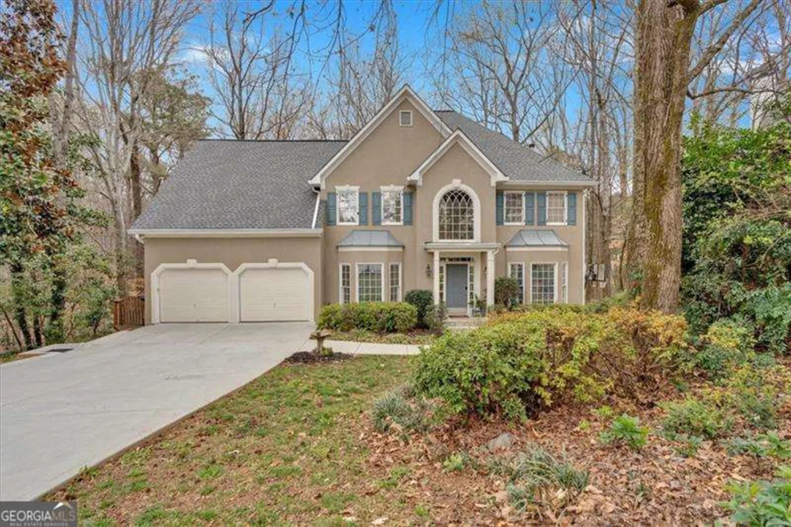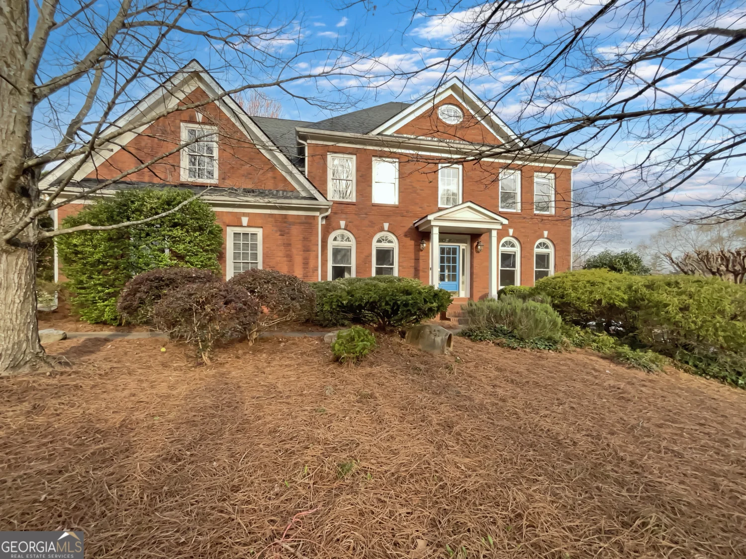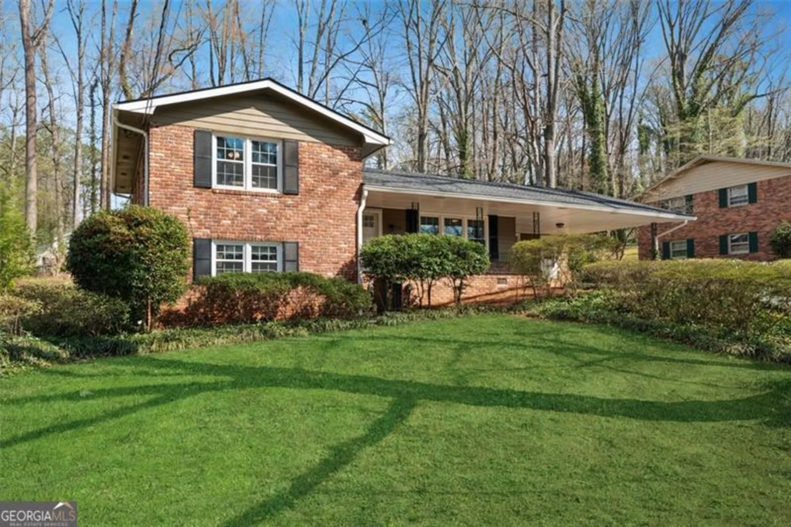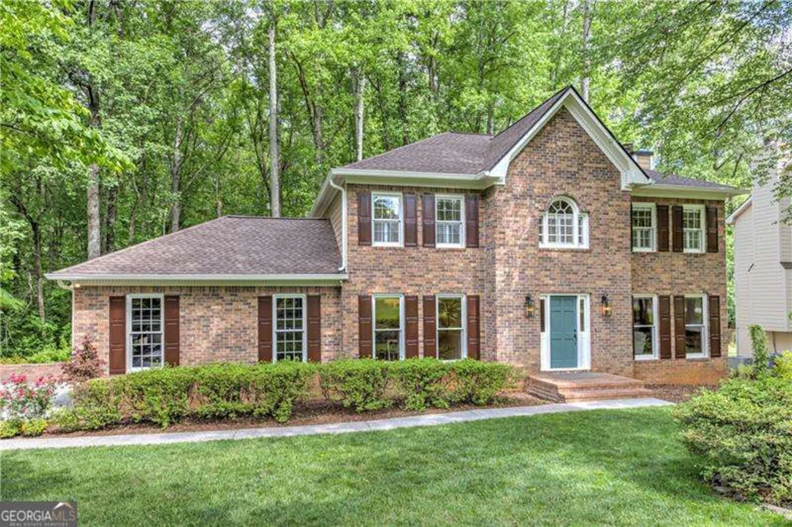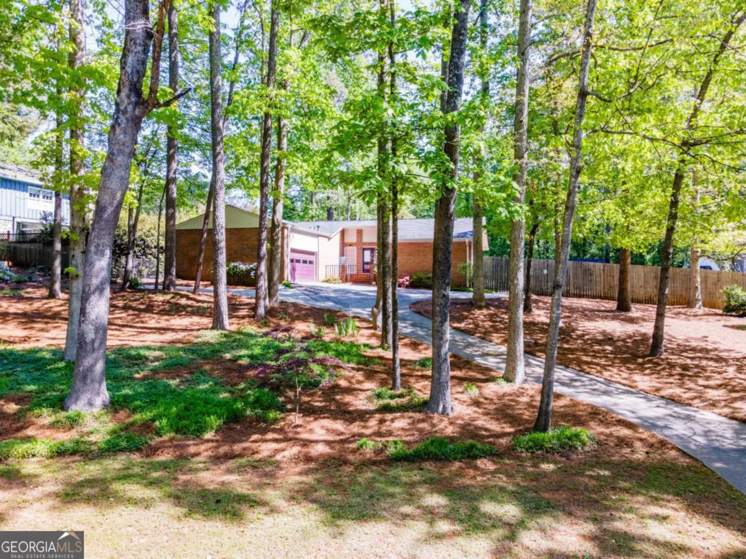3626 lone indian trailMarietta, GA 30066
3626 lone indian trailMarietta, GA 30066
Description
Explore your ideal home in the established Highland Pointe subdivision. This well maintained four bedrooms and three bathroom home provides ample living space! Walk into an open foyer with a view of the living room, dining room, and high ceilings. Kitchen and family room are open with a useful wet bar between, along with a half bath. Large back deck great for entertaining or having a enormous cookouts with this beautiful weather approaching. Upstairs you will be greeted with a primary suite featuring a balcony and a large primary bathroom, with a walk in closet . Just down the hall there are three additional bedrooms. One room could be used as an office. This home offer flexibility for your families needs. Two car garage to prevent pollen build up on your car, and a full unfinished basement waiting for your creativity for more living space or an extra large rec room. New 50 year roof and water heater. Superb HOA is optional for this address for more details or a private showing call Patricia Hunter @ 770-480-4673.
Property Details for 3626 Lone Indian Trail
- Subdivision ComplexHighland Pointe
- Architectural StyleTraditional
- Parking FeaturesAttached, Garage, Garage Door Opener, Kitchen Level
- Property AttachedNo
LISTING UPDATED:
- StatusActive
- MLS #10489084
- Days on Site63
- Taxes$5,446.31 / year
- MLS TypeResidential
- Year Built1988
- Lot Size0.42 Acres
- CountryCobb
LISTING UPDATED:
- StatusActive
- MLS #10489084
- Days on Site63
- Taxes$5,446.31 / year
- MLS TypeResidential
- Year Built1988
- Lot Size0.42 Acres
- CountryCobb
Building Information for 3626 Lone Indian Trail
- StoriesThree Or More
- Year Built1988
- Lot Size0.4200 Acres
Payment Calculator
Term
Interest
Home Price
Down Payment
The Payment Calculator is for illustrative purposes only. Read More
Property Information for 3626 Lone Indian Trail
Summary
Location and General Information
- Community Features: None
- Directions: GPS friendly
- Coordinates: 34.060562,-84.448882
School Information
- Elementary School: Davis
- Middle School: Mabry
- High School: Lassiter
Taxes and HOA Information
- Parcel Number: 16011500630
- Tax Year: 23
- Association Fee Includes: None
- Tax Lot: 115
Virtual Tour
Parking
- Open Parking: No
Interior and Exterior Features
Interior Features
- Cooling: Central Air
- Heating: Central
- Appliances: Convection Oven, Cooktop, Dishwasher, Disposal, Double Oven, Ice Maker, Refrigerator, Stainless Steel Appliance(s)
- Basement: Bath/Stubbed, Concrete, Daylight, Exterior Entry, Interior Entry, Unfinished
- Fireplace Features: Family Room, Gas Log
- Flooring: Carpet, Hardwood, Vinyl
- Interior Features: Double Vanity, High Ceilings, Rear Stairs, Separate Shower, Soaking Tub, Tile Bath, Tray Ceiling(s), Walk-In Closet(s)
- Levels/Stories: Three Or More
- Window Features: Double Pane Windows
- Kitchen Features: Breakfast Bar, Pantry, Solid Surface Counters
- Foundation: Slab
- Total Half Baths: 1
- Bathrooms Total Integer: 3
- Bathrooms Total Decimal: 2
Exterior Features
- Construction Materials: Stucco
- Patio And Porch Features: Deck, Patio
- Roof Type: Composition
- Laundry Features: Laundry Closet, Upper Level
- Pool Private: No
Property
Utilities
- Sewer: Private Sewer
- Utilities: Cable Available, Electricity Available, High Speed Internet, Natural Gas Available, Phone Available, Sewer Connected, Underground Utilities, Water Available
- Water Source: Public
Property and Assessments
- Home Warranty: Yes
- Property Condition: Resale
Green Features
Lot Information
- Above Grade Finished Area: 2622
- Lot Features: Sloped
Multi Family
- Number of Units To Be Built: Square Feet
Rental
Rent Information
- Land Lease: Yes
Public Records for 3626 Lone Indian Trail
Tax Record
- 23$5,446.31 ($453.86 / month)
Home Facts
- Beds4
- Baths2
- Total Finished SqFt2,622 SqFt
- Above Grade Finished2,622 SqFt
- StoriesThree Or More
- Lot Size0.4200 Acres
- StyleSingle Family Residence
- Year Built1988
- APN16011500630
- CountyCobb
- Fireplaces1


