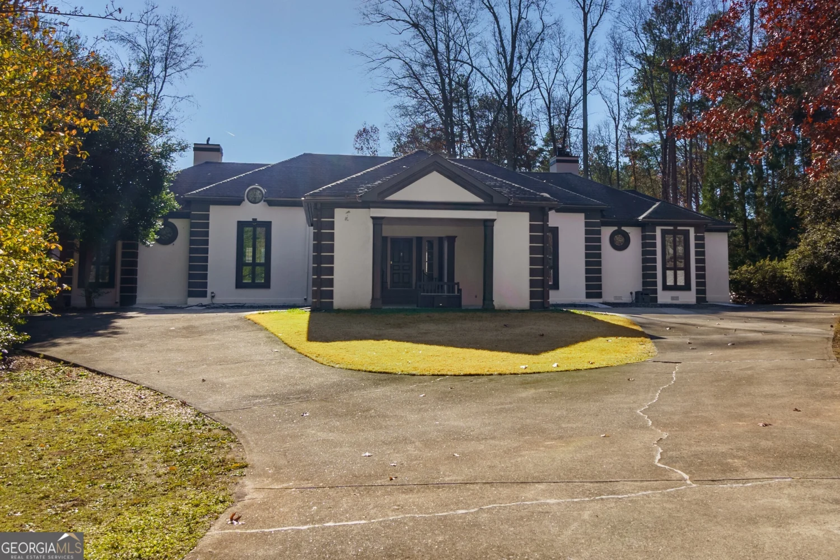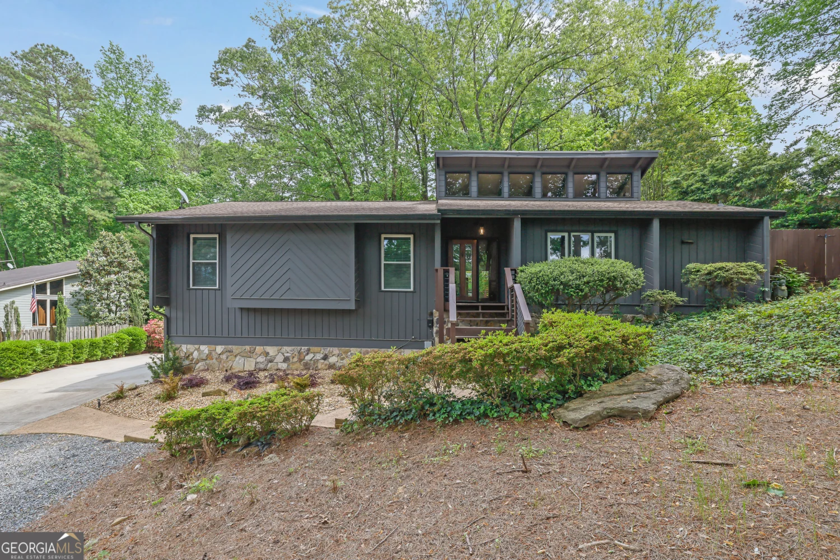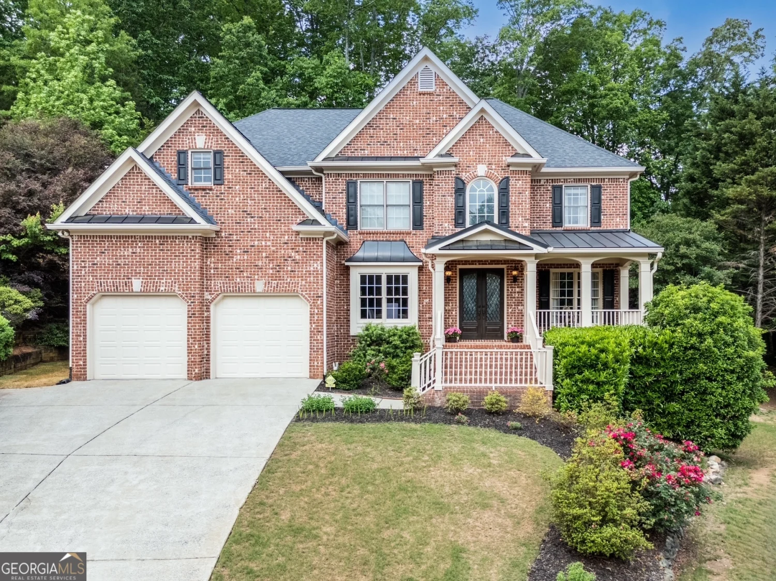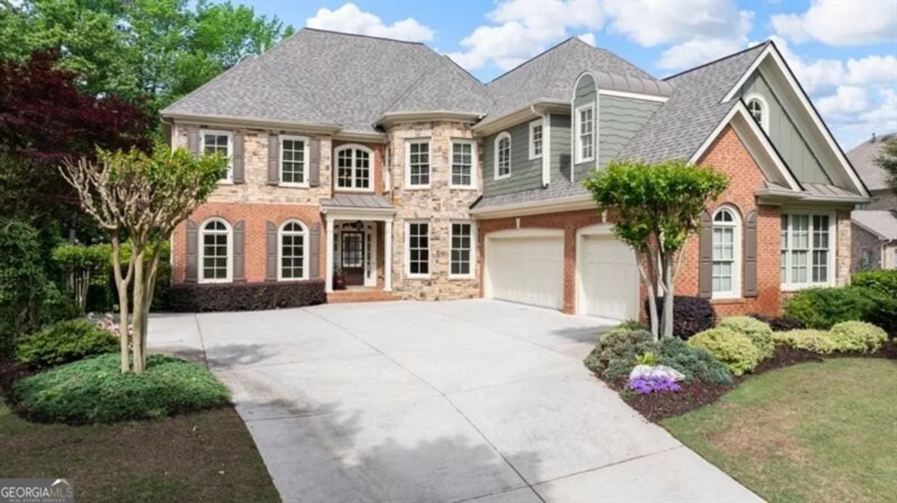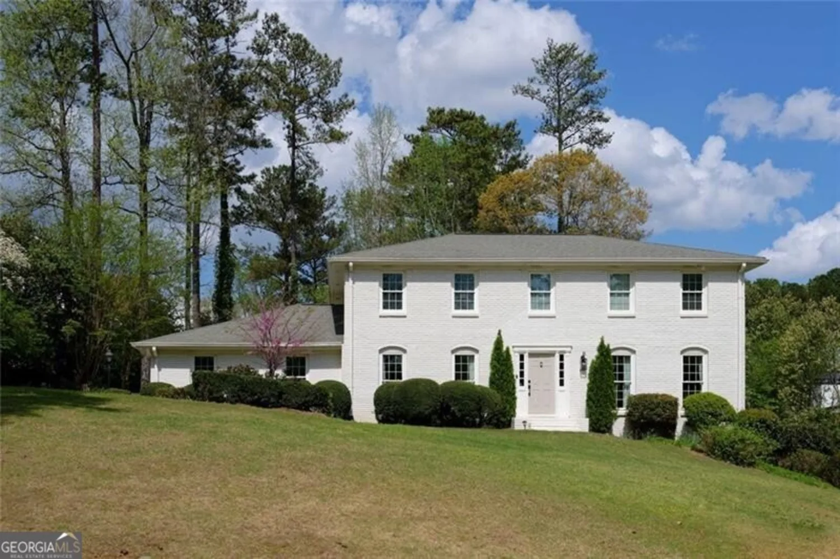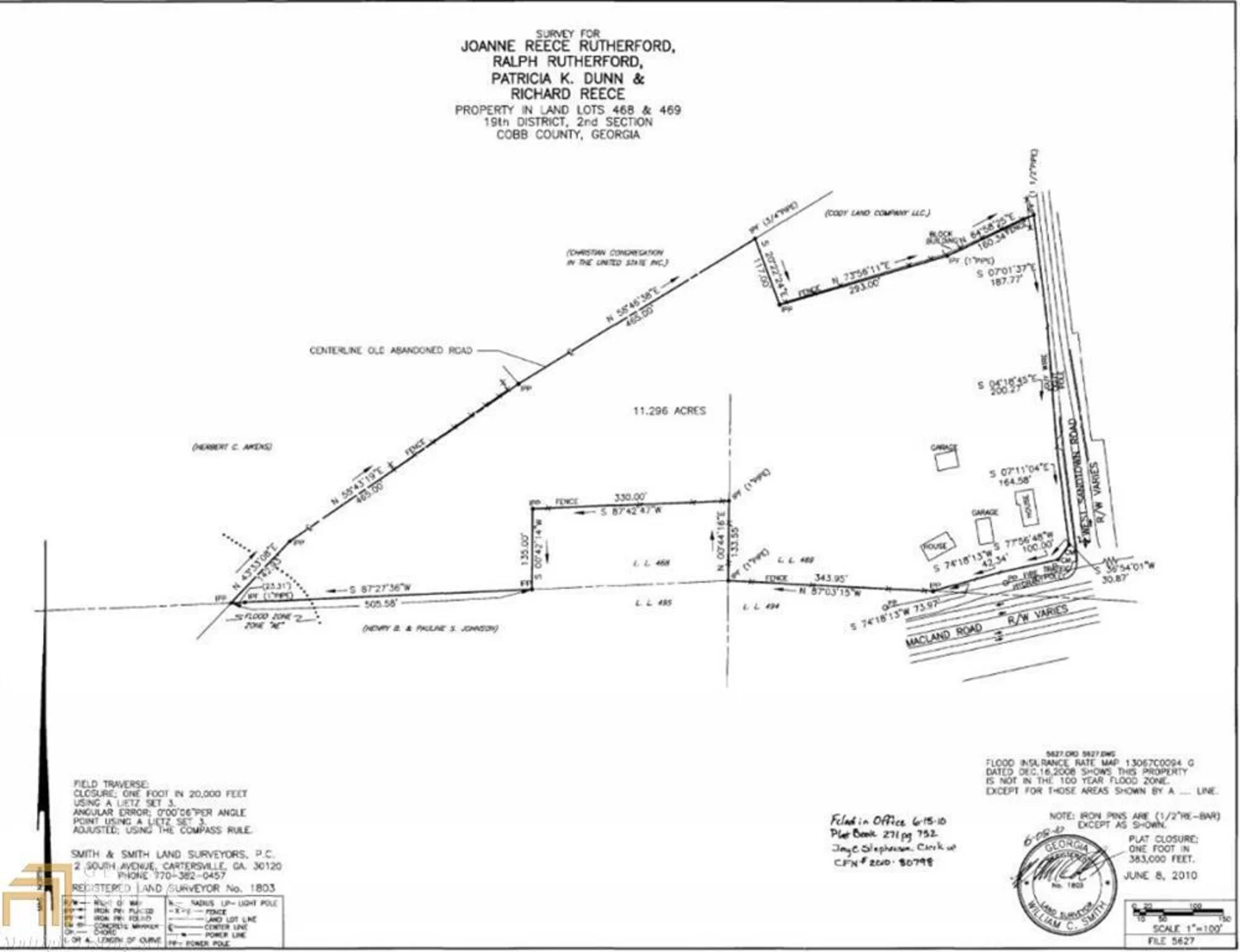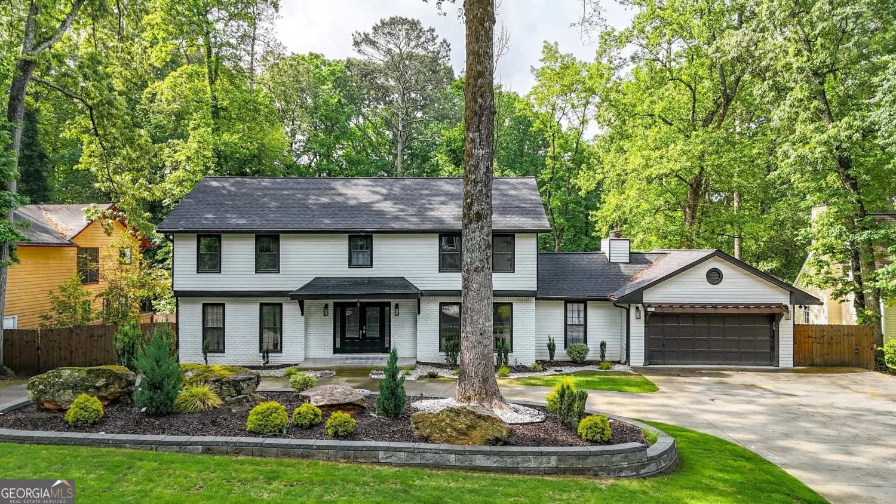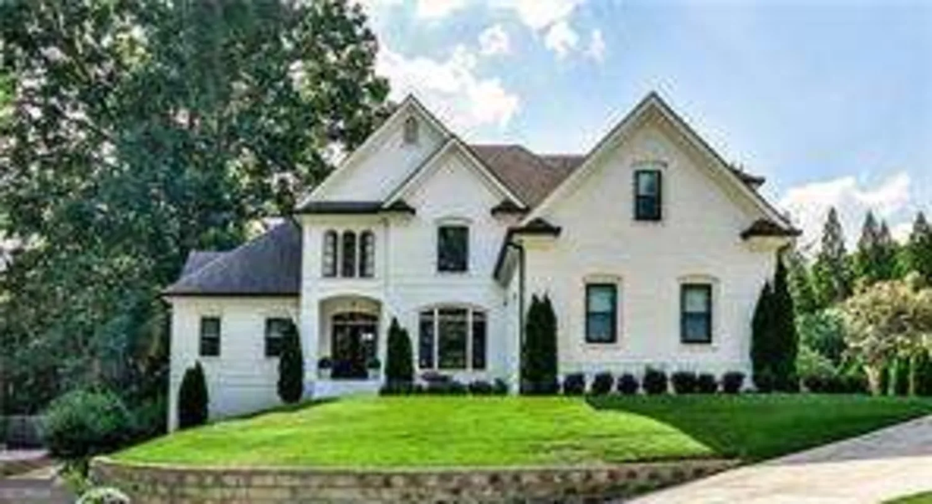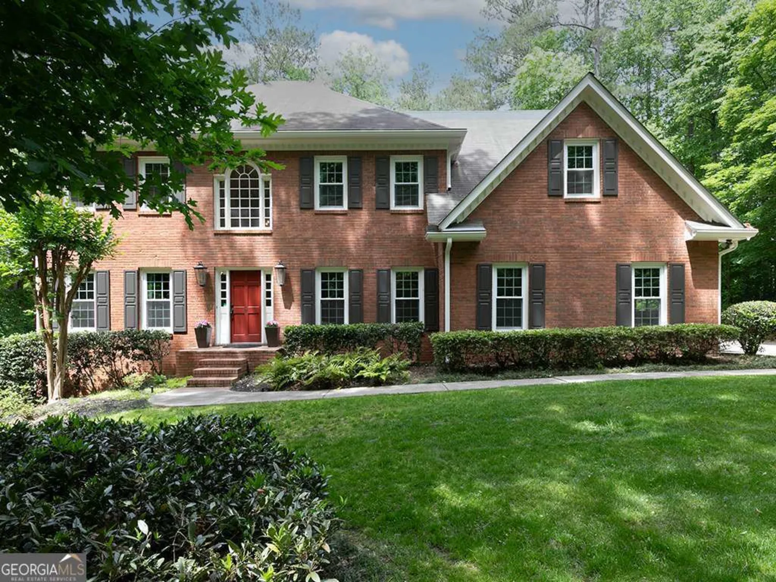4569 fountain driveMarietta, GA 30067
4569 fountain driveMarietta, GA 30067
Description
Where luxury meets livability-and entertaining comes with levels (literally). Welcome to 4569 Fountain Drive, a masterfully designed six-bedroom, four-and-a-half-bath contemporary home in East Cobb's coveted Sope Creek Elementary, Dickerson Middle, and Walton High School district. High-end finishes define this residence-perfect for the buyer who appreciates modern design done right. Extensively renovated by the owners, including a beautifully finished basement, this home combines style and functionality at every turn. The open-concept main floor offers seamless flow between living, dining, and kitchen spaces. The chef-caliber kitchen features Gaggenau appliances, sleek Italian cabinetry, and $80,000 worth of architectural lighting that elevates every detail. Hardwood floors, Jerusalem stone, and porcelain tile create an elegant backdrop, while the master suite on the main floor boasts a custom walk-in closet (and a built in wardrobe with drawers and abundance of shelving space), spa-like bath, and private deck access for tranquil mornings or evenings. Upstairs, a spacious landing offers custom wood veneer shelving and a built-in desk. Hunter Douglas window coverings add sophistication and light control throughout. The terrace level provides complete independence with its own private entrance, kitchen, bedrooms, bath, and living area-ideal as a mother-in-law suite, guest retreat, or long-term visitor space. It also includes a steam shower for added relaxation. Outdoor living is where this home truly shines. Nearly 1,500 square feet of premium DuraLife composite decking surround the property, with spaces to grill, dine, relax, or soak in the Jacuzzi (included in the sale). A creekside pergola and fire pit create a serene atmosphere, while a built-in mosquito misting system and new drainage field ensure maximum enjoyment. Truthfully, we can't do the backyard enough justice-you just have to see it for yourself. Tucked in a welcoming neighborhood near shopping, dining, and Abernathy Greenway Park, 4569 Fountain Drive offers craftsmanship, versatility, and timeless style at every turn.
Property Details for 4569 Fountain Drive
- Subdivision ComplexThe Fountain at Woodlawn
- Architectural StyleEuropean, Traditional
- ExteriorBalcony, Garden
- Num Of Parking Spaces2
- Parking FeaturesGarage Door Opener, Garage, Attached, Parking Pad
- Property AttachedYes
LISTING UPDATED:
- StatusActive
- MLS #10513026
- Days on Site18
- Taxes$2,244 / year
- HOA Fees$1,820 / month
- MLS TypeResidential
- Year Built1991
- Lot Size0.23 Acres
- CountryCobb
LISTING UPDATED:
- StatusActive
- MLS #10513026
- Days on Site18
- Taxes$2,244 / year
- HOA Fees$1,820 / month
- MLS TypeResidential
- Year Built1991
- Lot Size0.23 Acres
- CountryCobb
Building Information for 4569 Fountain Drive
- StoriesThree Or More
- Year Built1991
- Lot Size0.2260 Acres
Payment Calculator
Term
Interest
Home Price
Down Payment
The Payment Calculator is for illustrative purposes only. Read More
Property Information for 4569 Fountain Drive
Summary
Location and General Information
- Community Features: Near Shopping
- Directions: use GPS
- Coordinates: 33.958707,-84.419468
School Information
- Elementary School: Sope Creek
- Middle School: Dickerson
- High School: Walton
Taxes and HOA Information
- Parcel Number: 01000800590
- Tax Year: 2024
- Association Fee Includes: Maintenance Grounds
Virtual Tour
Parking
- Open Parking: Yes
Interior and Exterior Features
Interior Features
- Cooling: Central Air, Ceiling Fan(s)
- Heating: Central
- Appliances: Dishwasher, Disposal, Refrigerator, Microwave, Oven/Range (Combo), Other, Double Oven, Cooktop
- Basement: Bath/Stubbed, Exterior Entry, Full, Finished, Daylight
- Fireplace Features: Family Room, Gas Starter
- Flooring: Hardwood, Stone, Tile
- Interior Features: High Ceilings, Double Vanity, Master On Main Level, Other, Tray Ceiling(s), Vaulted Ceiling(s), Bookcases, Entrance Foyer, Soaking Tub, Separate Shower, Walk-In Closet(s)
- Levels/Stories: Three Or More
- Window Features: Window Treatments
- Foundation: Slab
- Main Bedrooms: 1
- Total Half Baths: 1
- Bathrooms Total Integer: 5
- Main Full Baths: 1
- Bathrooms Total Decimal: 4
Exterior Features
- Accessibility Features: Other
- Construction Materials: Stucco
- Fencing: Other
- Patio And Porch Features: Deck, Screened
- Roof Type: Composition
- Security Features: Smoke Detector(s)
- Laundry Features: Other, Mud Room
- Pool Private: No
Property
Utilities
- Sewer: Public Sewer
- Utilities: Electricity Available, Sewer Connected, Water Available
- Water Source: Public
Property and Assessments
- Home Warranty: Yes
- Property Condition: Resale
Green Features
Lot Information
- Above Grade Finished Area: 4721
- Common Walls: No Common Walls
- Lot Features: Level, Other, Private
Multi Family
- Number of Units To Be Built: Square Feet
Rental
Rent Information
- Land Lease: Yes
Public Records for 4569 Fountain Drive
Tax Record
- 2024$2,244.00 ($187.00 / month)
Home Facts
- Beds6
- Baths4
- Total Finished SqFt4,721 SqFt
- Above Grade Finished4,721 SqFt
- StoriesThree Or More
- Lot Size0.2260 Acres
- StyleSingle Family Residence
- Year Built1991
- APN01000800590
- CountyCobb
- Fireplaces1


