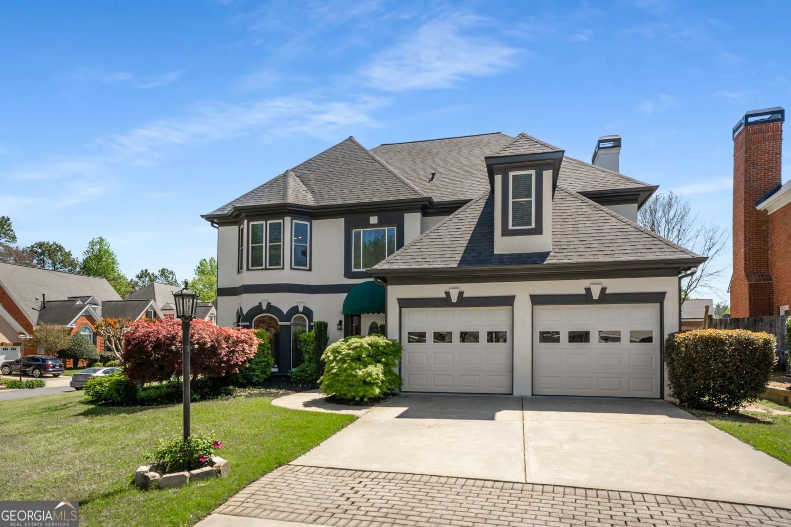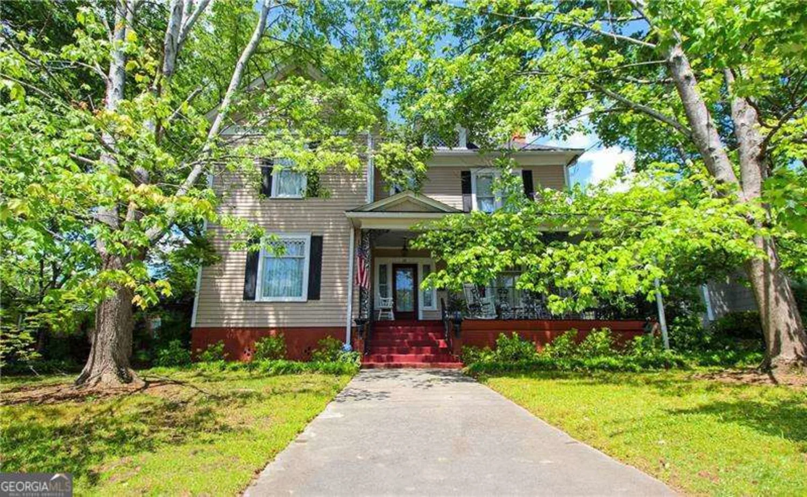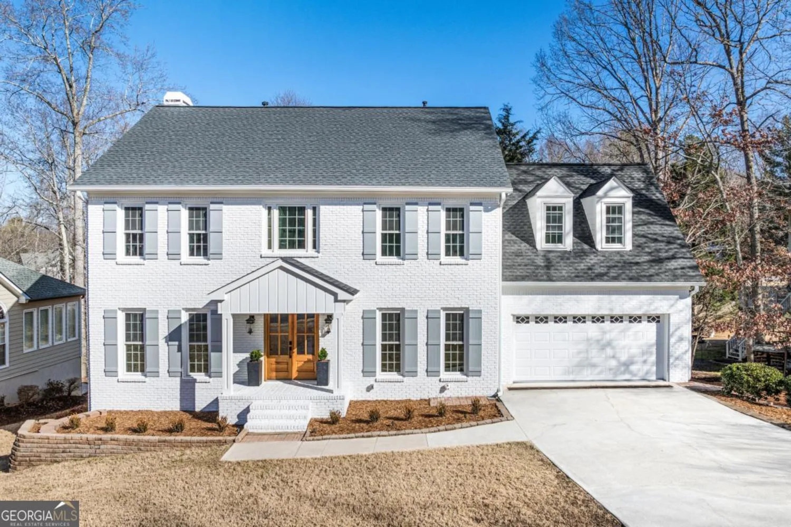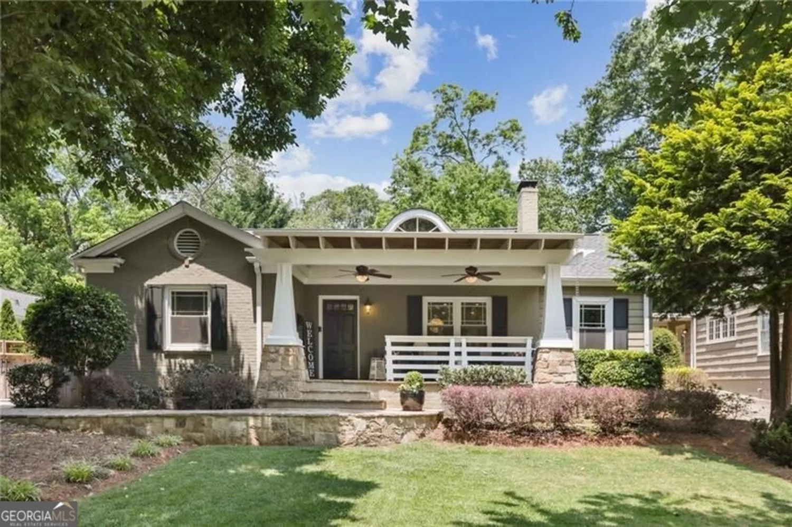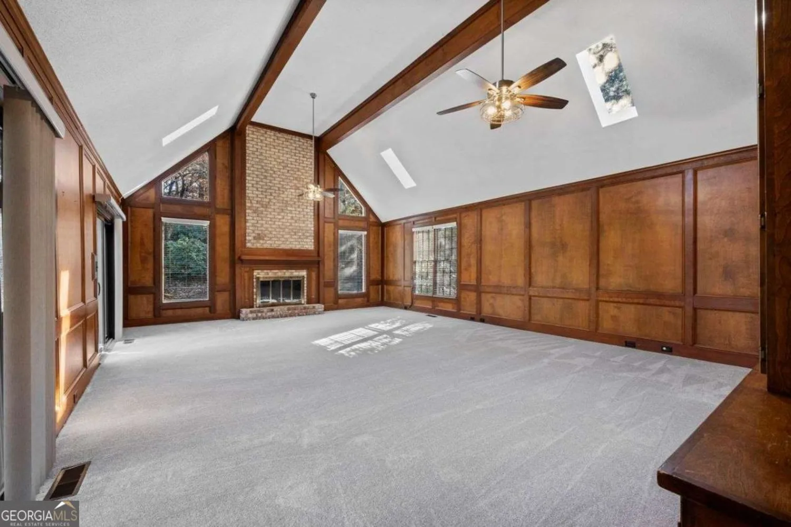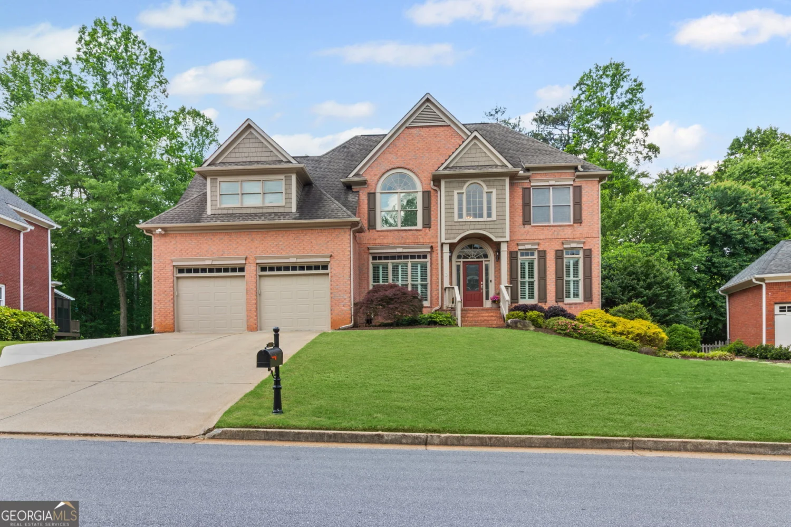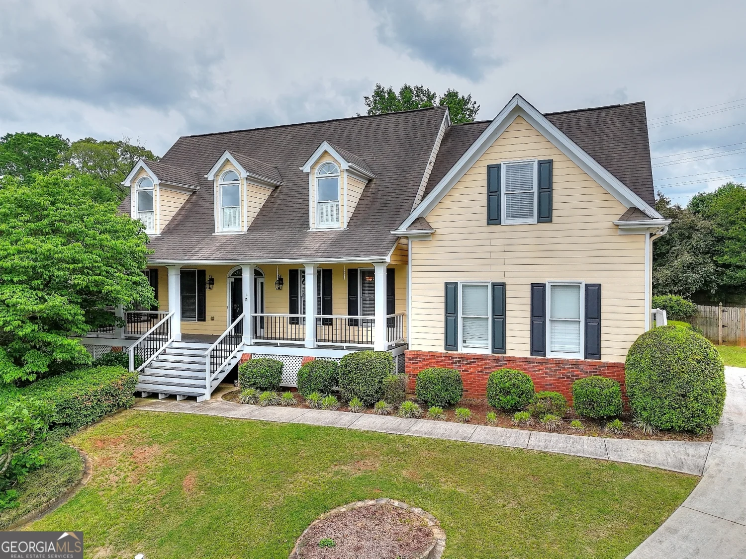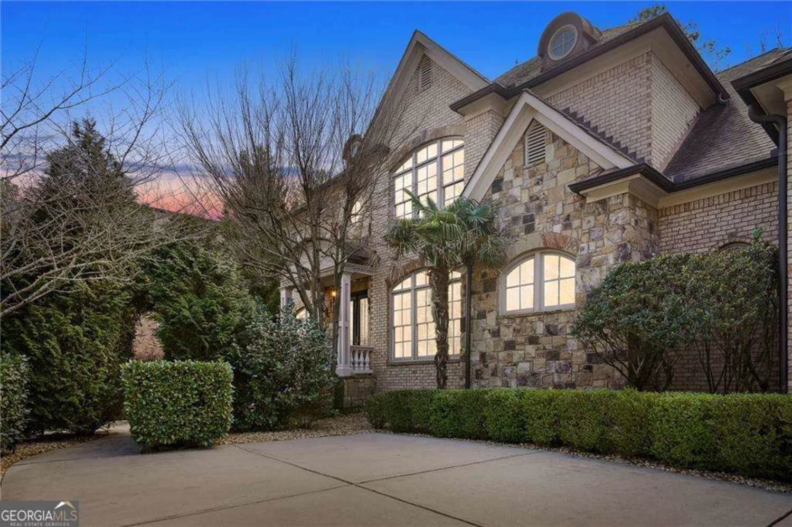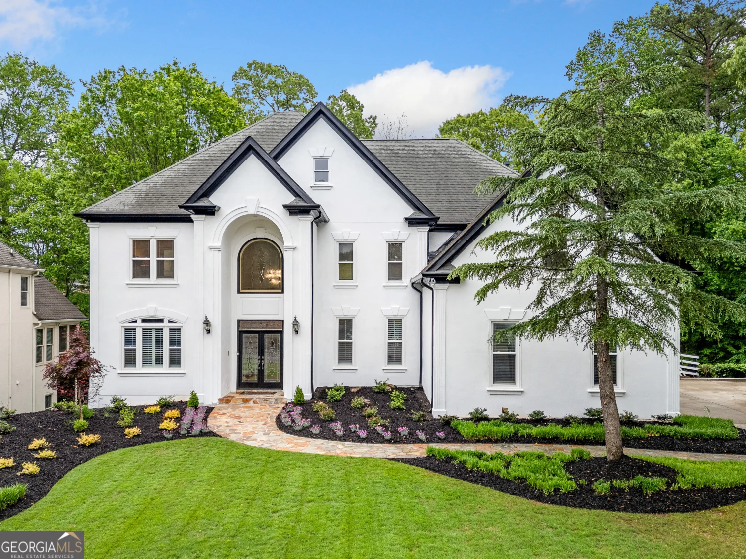1273 promontory laneMarietta, GA 30062
1273 promontory laneMarietta, GA 30062
Description
Nestled in a quiet cul-de-sac within the highly desirable East Side/Dodgen/Walton school district, this beautifully updated home offers convenient access to I-75, The Battery, Midtown, and Downtown Atlanta. With thoughtful upgrades and designer finishes throughout, this 4-sided brick home is a rare find. A wide set of front steps welcomes you to a charming front porch with peaceful views of the cul-de-sac. Step inside to gleaming cherry wood floors and a dramatic two-story foyer. The spacious family room features a 10-foot ceiling and cozy fireplace-perfect for gatherings. The heart of the home is the fully renovated chef's kitchen, featuring Cambria quartz countertops, top-of-the-line Wolf appliances including a 5-burner cooktop with downdraft venting and a drawer microwave, plus a large walk-in pantry. Adjacent are a fireside keeping room and a bright breakfast nook overlooking the tranquil backyard with a waterfall and koi pond, complemented by fresh new sod. A guest bedroom and full bath on the main level are ideal for visitors or multigenerational living. Upstairs, the luxurious primary suite includes a sitting area, a spa-like bath with Cambria quartz counters, a large frameless walk-in shower, a soaking tub and two walk-in closets (one currently used as an office). Three additional bedrooms with walk-in closets and tray ceilings offer ample space. One has a private en-suite, while the other two share a Jack-and-Jill bath. A versatile bonus room adds flexibility for a media room, study, or playroom. The finished terrace level is designed for entertaining, complete with a custom bar, home theater, sixth bedroom, full bath, and generous unfinished space with room to expand. Located in a vibrant swim/tennis community, this home truly checks all the boxes. Schedule your private tour today!
Property Details for 1273 Promontory Lane
- Subdivision ComplexWalton Reserve
- Architectural StyleBrick 4 Side
- Parking FeaturesAttached, Garage, Garage Door Opener, Kitchen Level
- Property AttachedNo
LISTING UPDATED:
- StatusActive
- MLS #10511668
- Days on Site3
- Taxes$7,809.53 / year
- HOA Fees$967 / month
- MLS TypeResidential
- Year Built2003
- Lot Size0.32 Acres
- CountryCobb
LISTING UPDATED:
- StatusActive
- MLS #10511668
- Days on Site3
- Taxes$7,809.53 / year
- HOA Fees$967 / month
- MLS TypeResidential
- Year Built2003
- Lot Size0.32 Acres
- CountryCobb
Building Information for 1273 Promontory Lane
- StoriesTwo
- Year Built2003
- Lot Size0.3200 Acres
Payment Calculator
Term
Interest
Home Price
Down Payment
The Payment Calculator is for illustrative purposes only. Read More
Property Information for 1273 Promontory Lane
Summary
Location and General Information
- Community Features: Clubhouse, Playground, Pool, Sidewalks, Street Lights, Tennis Court(s)
- Directions: GPS
- Coordinates: 33.985222,-84.48722
School Information
- Elementary School: East Side
- Middle School: Dodgen
- High School: Walton
Taxes and HOA Information
- Parcel Number: 16088500210
- Tax Year: 23
- Association Fee Includes: Reserve Fund, Swimming, Tennis
Virtual Tour
Parking
- Open Parking: No
Interior and Exterior Features
Interior Features
- Cooling: Central Air, Electric
- Heating: Central, Natural Gas
- Appliances: Dishwasher, Disposal, Double Oven, Dryer, Gas Water Heater, Microwave, Refrigerator, Stainless Steel Appliance(s), Washer
- Basement: Bath Finished, Daylight, Exterior Entry, Finished, Full, Interior Entry
- Fireplace Features: Factory Built, Family Room, Gas Log, Gas Starter
- Flooring: Carpet, Hardwood, Laminate, Tile
- Interior Features: Bookcases, Double Vanity, High Ceilings, Separate Shower, Soaking Tub, Tray Ceiling(s), Entrance Foyer, Walk-In Closet(s)
- Levels/Stories: Two
- Kitchen Features: Breakfast Room, Kitchen Island, Pantry, Walk-in Pantry
- Main Bedrooms: 1
- Bathrooms Total Integer: 5
- Main Full Baths: 1
- Bathrooms Total Decimal: 5
Exterior Features
- Construction Materials: Brick
- Roof Type: Composition
- Laundry Features: Upper Level
- Pool Private: No
Property
Utilities
- Sewer: Public Sewer
- Utilities: Cable Available, Electricity Available, High Speed Internet, Natural Gas Available, Phone Available, Sewer Available, Underground Utilities, Water Available
- Water Source: Public
Property and Assessments
- Home Warranty: Yes
- Property Condition: Resale
Green Features
Lot Information
- Above Grade Finished Area: 3790
- Lot Features: Cul-De-Sac, Private
Multi Family
- Number of Units To Be Built: Square Feet
Rental
Rent Information
- Land Lease: Yes
Public Records for 1273 Promontory Lane
Tax Record
- 23$7,809.53 ($650.79 / month)
Home Facts
- Beds6
- Baths5
- Total Finished SqFt5,094 SqFt
- Above Grade Finished3,790 SqFt
- Below Grade Finished1,304 SqFt
- StoriesTwo
- Lot Size0.3200 Acres
- StyleSingle Family Residence
- Year Built2003
- APN16088500210
- CountyCobb
- Fireplaces2


