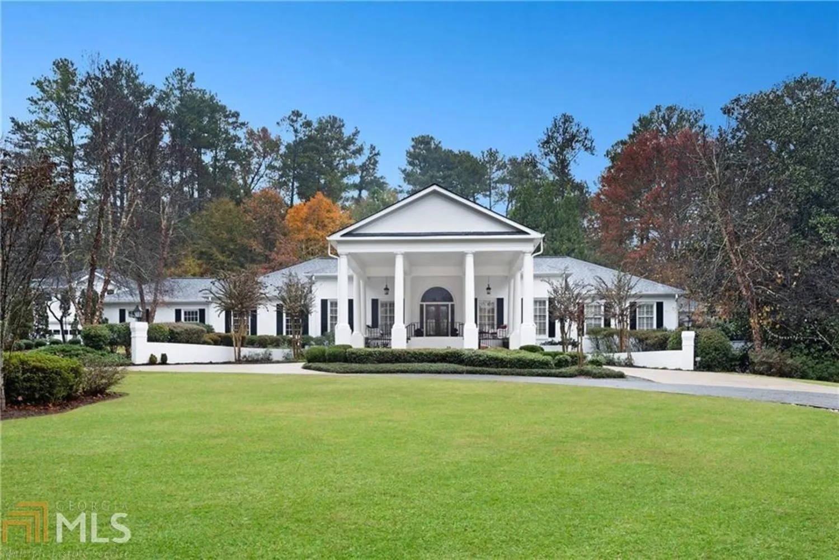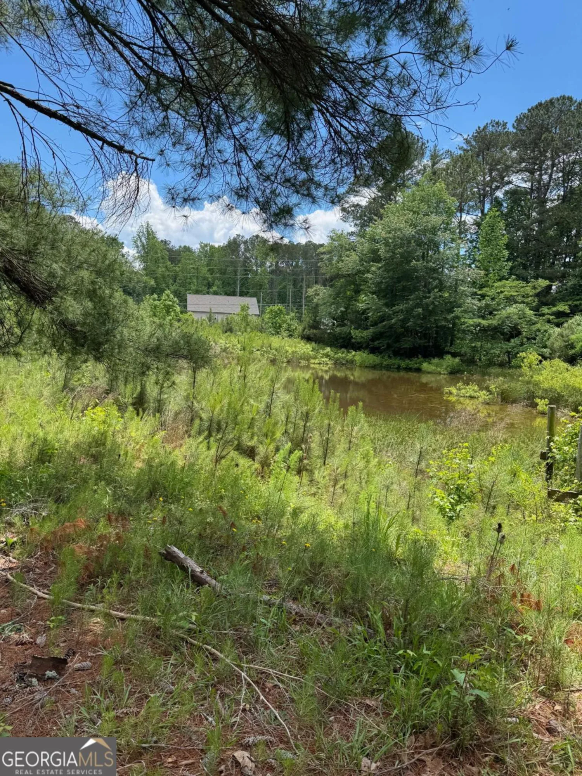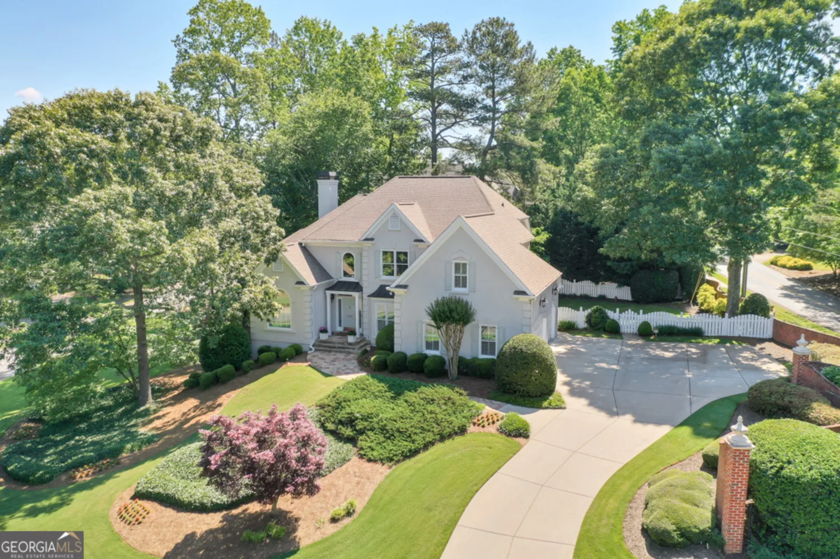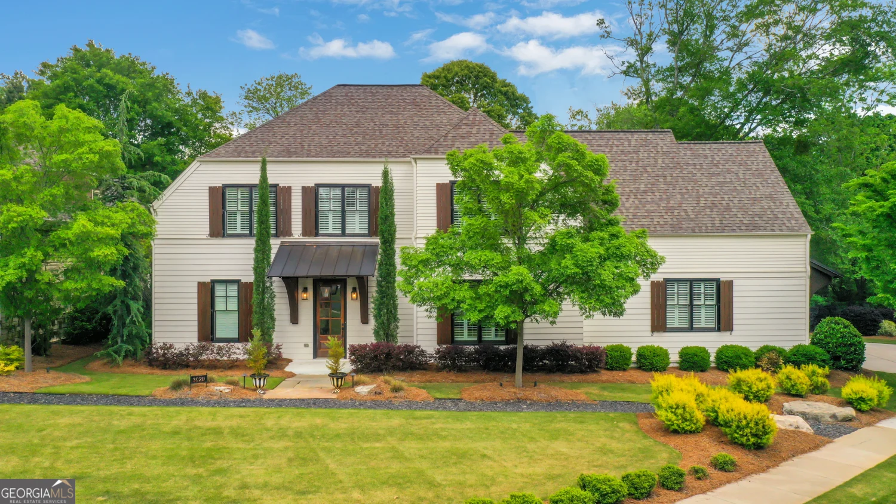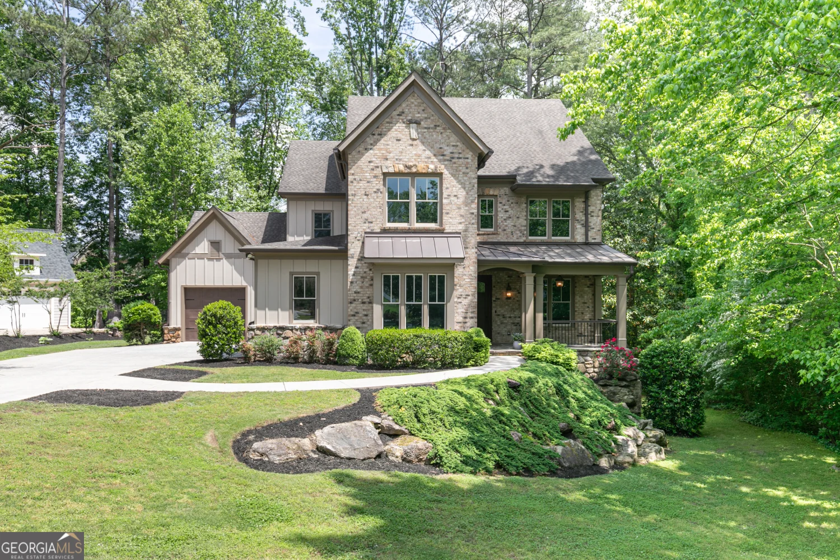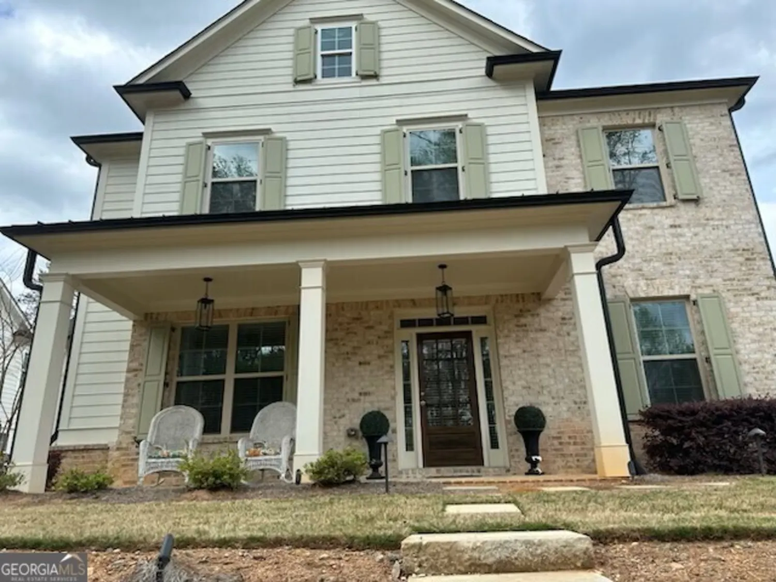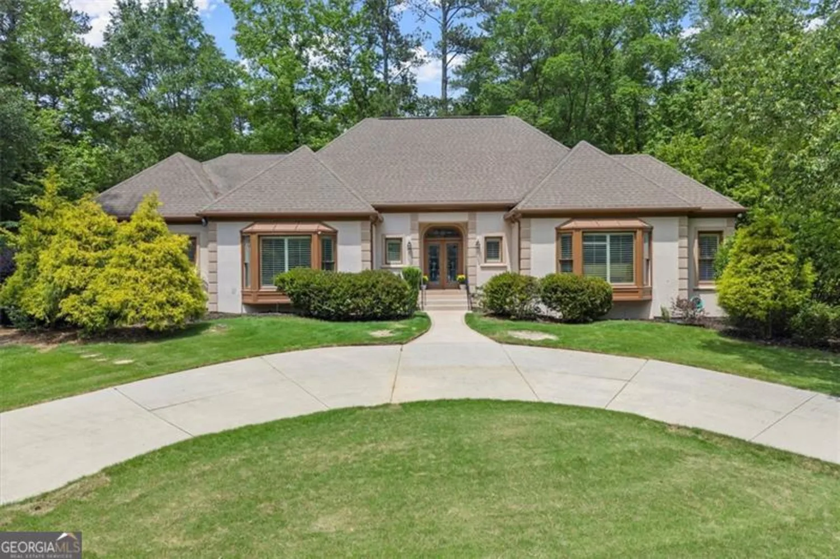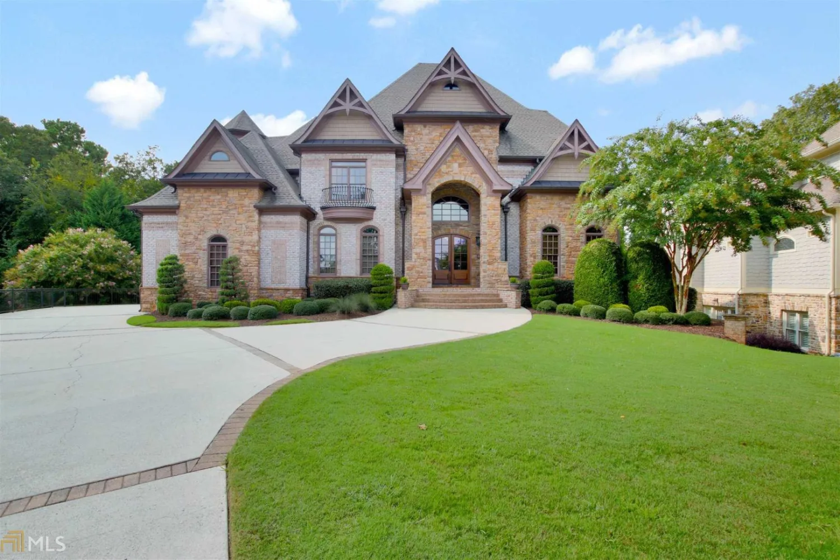237 webney drive seMarietta, GA 30068
237 webney drive seMarietta, GA 30068
Description
Welcome home to this exquisite renovation in Sentinel Lake! The modern flair of this complete remodel will feel like new construction. As you pull up to the home you will love the curb appeal with the painted brick exterior and the professional landscaping. When walking through the glass front double doors you will be welcomed by the open floor plan with views into the beautiful backyard and impressive chef's kitchen. Kitchen features a sizeable island with waterfall granite counters, sink, cabinetry and plenty of seating. High end appliances include six burner gas cooktop, built-in vent hood, pot filler, separate oven and convection built-in microwave. Coffee bar, panty and hidden laundry with sink. Two story fireside family room off the gourmet kitchen. Cozy den features a beautiful accordion door leading to the covered patio overlooking the private, flat backyard that is a perfect oasis for outdoor activities. Beautifully appointed primary suite is on the main level with double vanities, freestanding tub, separate shower and large closet with custom built-ins. Upstairs features three sizable secondary bedrooms each with their own ensuite baths. The beautifully finished basement blends cozy ambiance with stylish design, creating a welcoming space for entertaining or relaxing. The sleek bar is the perfect space to host parties or enjoy the game! Could also be used as an in-law suite with a bedroom, full bath with sauna/steam shower and laundry. No stone left unturned on this one! New hardwoods, windows/doors, HVAC and two water heaters. All new exterior paint, Hardi Plank siding, facia board, and gutters. This one is a treat to see!! Schedule your private showing today! Home was built in 1992 but completely rebuilt in 2021.
Property Details for 237 Webney Drive SE
- Subdivision ComplexSentinel Lake
- Architectural StyleBrick 3 Side, Other, Traditional
- Parking FeaturesGarage, Garage Door Opener, Kitchen Level, Parking Pad, Side/Rear Entrance
- Property AttachedYes
- Waterfront FeaturesNo Dock Or Boathouse
LISTING UPDATED:
- StatusPending
- MLS #10488131
- Days on Site46
- Taxes$5,704 / year
- HOA Fees$1,250 / month
- MLS TypeResidential
- Year Built2021
- Lot Size0.35 Acres
- CountryCobb
LISTING UPDATED:
- StatusPending
- MLS #10488131
- Days on Site46
- Taxes$5,704 / year
- HOA Fees$1,250 / month
- MLS TypeResidential
- Year Built2021
- Lot Size0.35 Acres
- CountryCobb
Building Information for 237 Webney Drive SE
- StoriesTwo
- Year Built2021
- Lot Size0.3490 Acres
Payment Calculator
Term
Interest
Home Price
Down Payment
The Payment Calculator is for illustrative purposes only. Read More
Property Information for 237 Webney Drive SE
Summary
Location and General Information
- Community Features: Clubhouse, Lake, Playground, Pool, Street Lights, Tennis Court(s), Walk To Schools, Near Shopping
- Directions: Lower Roswell to Sentinel Lake. Go in the main entrance on Timberloch Dr. and take a left at the first stop sign onto Webney Dr. Home will be on the right.
- Coordinates: 33.948991,-84.461659
School Information
- Elementary School: Eastvalley
- Middle School: East Cobb
- High School: Wheeler
Taxes and HOA Information
- Parcel Number: 16125100600
- Tax Year: 2023
- Association Fee Includes: Swimming, Tennis
- Tax Lot: 29
Virtual Tour
Parking
- Open Parking: Yes
Interior and Exterior Features
Interior Features
- Cooling: Ceiling Fan(s), Central Air, Zoned
- Heating: Central, Natural Gas
- Appliances: Dishwasher, Disposal, Microwave, Refrigerator
- Basement: Bath Finished, Daylight, Exterior Entry, Finished, Full, Interior Entry
- Fireplace Features: Family Room
- Flooring: Hardwood
- Interior Features: Double Vanity, Master On Main Level, Sauna, Vaulted Ceiling(s), Walk-In Closet(s), Wet Bar
- Levels/Stories: Two
- Window Features: Double Pane Windows, Window Treatments
- Kitchen Features: Breakfast Area, Breakfast Room, Kitchen Island, Walk-in Pantry
- Foundation: Slab
- Main Bedrooms: 1
- Total Half Baths: 1
- Bathrooms Total Integer: 6
- Main Full Baths: 1
- Bathrooms Total Decimal: 5
Exterior Features
- Construction Materials: Other
- Fencing: Back Yard, Fenced, Wood
- Patio And Porch Features: Patio
- Roof Type: Composition
- Security Features: Smoke Detector(s)
- Laundry Features: In Basement, In Kitchen
- Pool Private: No
Property
Utilities
- Sewer: Public Sewer
- Utilities: Cable Available, Electricity Available, Natural Gas Available, Phone Available, Underground Utilities, Water Available
- Water Source: Public
Property and Assessments
- Home Warranty: Yes
- Property Condition: Resale
Green Features
Lot Information
- Above Grade Finished Area: 3405
- Common Walls: No Common Walls
- Lot Features: Private
- Waterfront Footage: No Dock Or Boathouse
Multi Family
- Number of Units To Be Built: Square Feet
Rental
Rent Information
- Land Lease: Yes
Public Records for 237 Webney Drive SE
Tax Record
- 2023$5,704.00 ($475.33 / month)
Home Facts
- Beds5
- Baths5
- Total Finished SqFt5,583 SqFt
- Above Grade Finished3,405 SqFt
- Below Grade Finished2,178 SqFt
- StoriesTwo
- Lot Size0.3490 Acres
- StyleSingle Family Residence
- Year Built2021
- APN16125100600
- CountyCobb
- Fireplaces1


